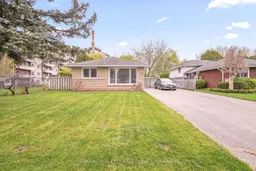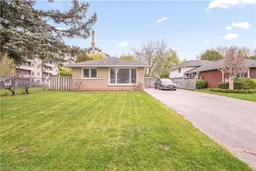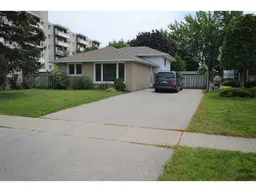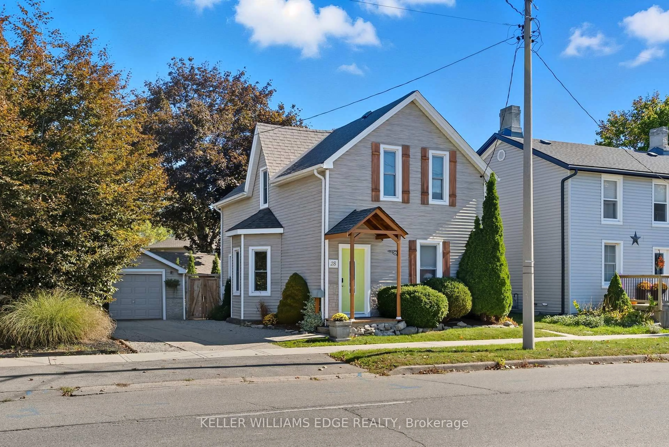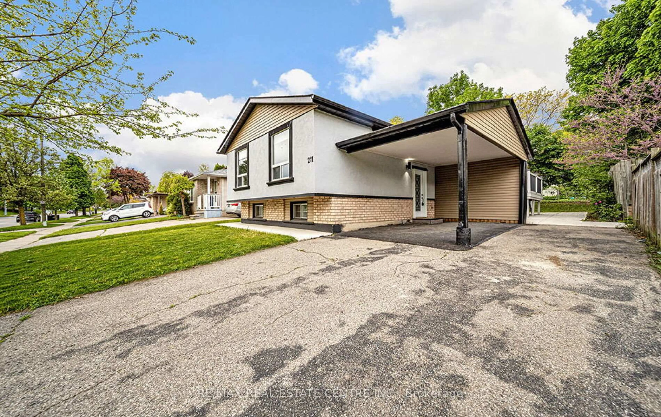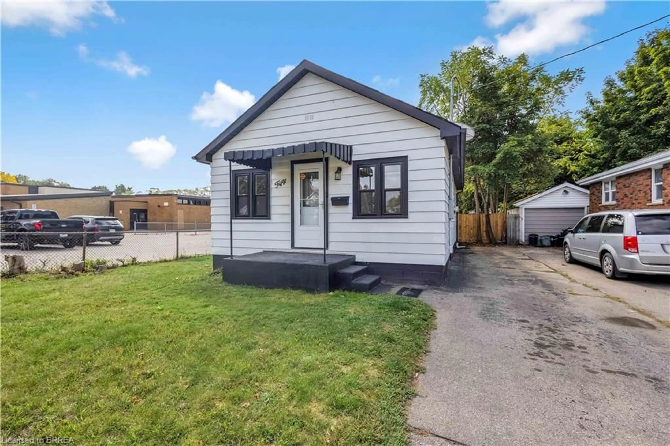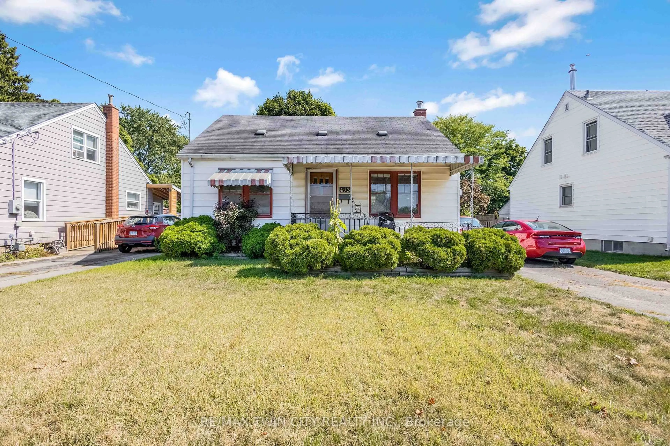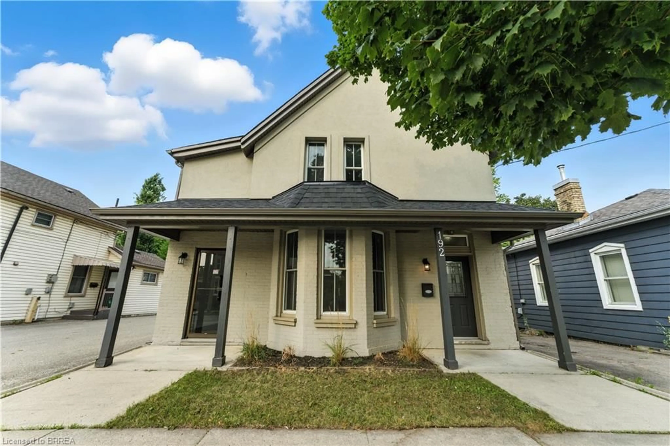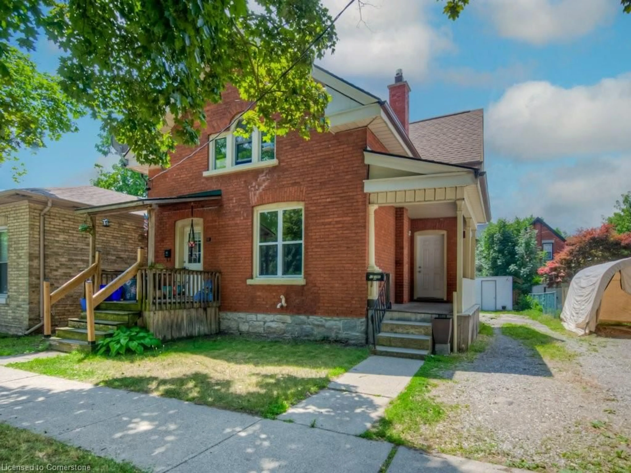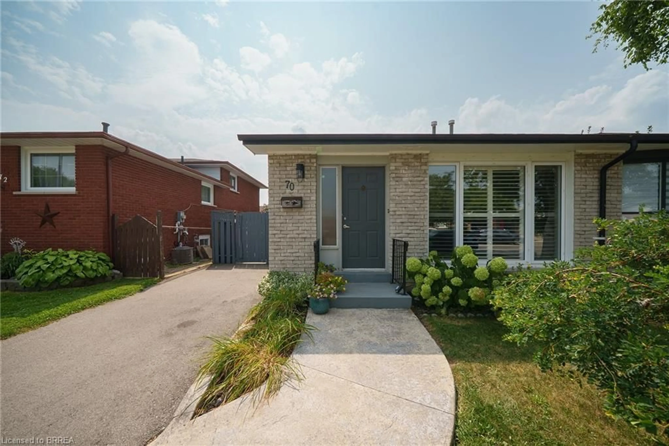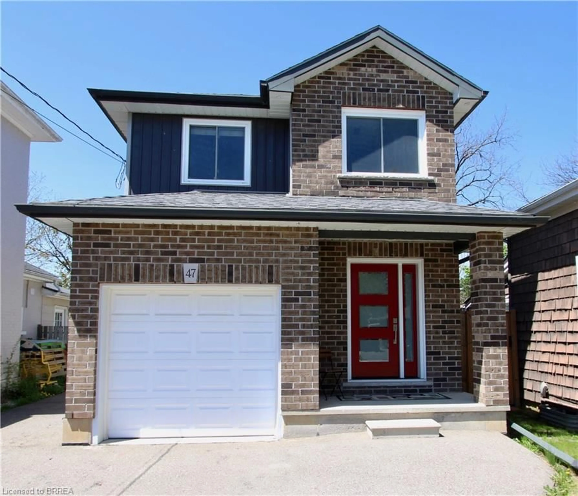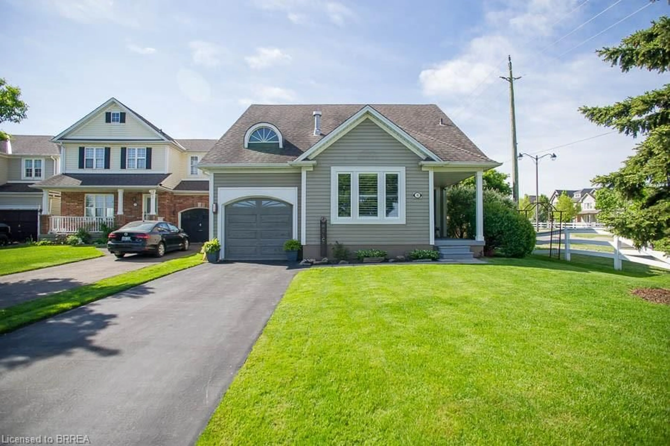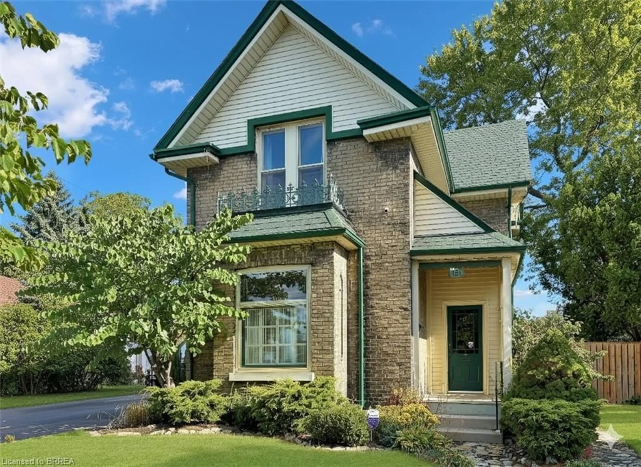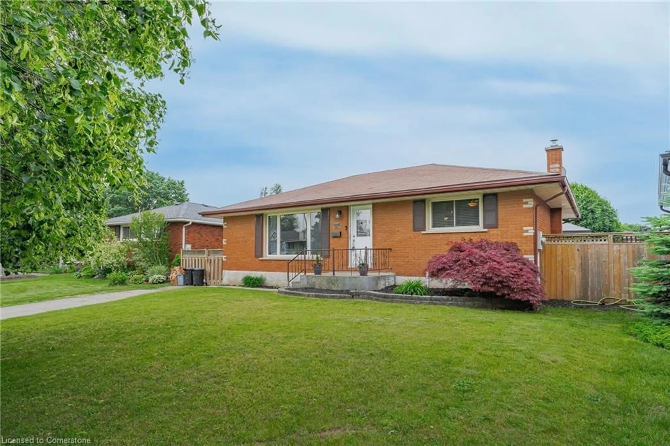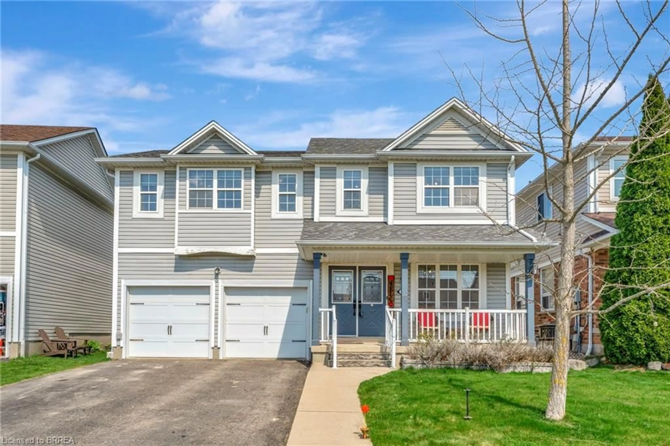North End Home Backing Onto a Park! This beautiful 3 bedroom, 2 bathroom backsplit-style home backs onto a huge park in a desirable North End neighbourhood and features a welcoming entrance for greeting your guests, a large living room with hardwood flooring and big front window that allows for an abundance of natural light, a formal dining area for family meals, and a bright eat-in kitchen with granite countertops and a door leading out for access to the backyard. Upstairs youll find 3 good-sized bedrooms with attractive flooring and an updated 4pc. bathroom with a modern vanity. Lets head down to the basement that boasts a cozy recreation room for entertaining, a convenient 3pc. bathroom with a tiled walk-in shower, and lots of storage space. The private fully fenced backyard has high cedars along the back and side and will make a perfect place to relax with your family and friends. Located in a highly sought-after North End neighbourhood that's a short walk to parks, shopping, and restaurants, and close to trails and highway access. Book a viewing for this lovely home!
Inclusions: Dishwasher, Refrigerator, Stove, Washer, Dryer.
