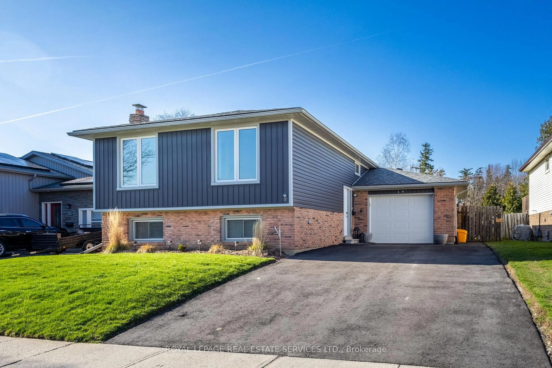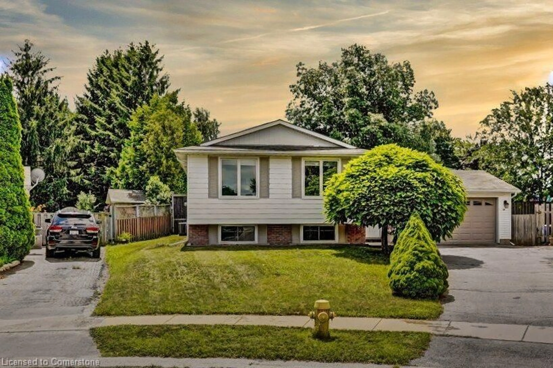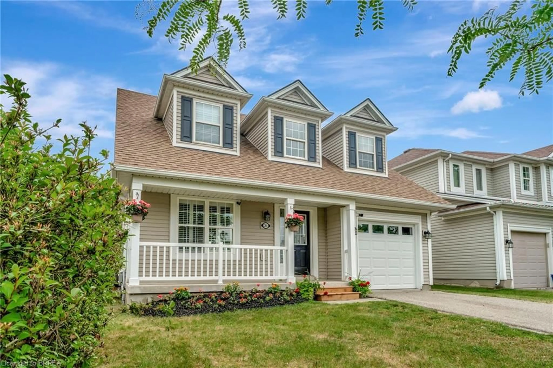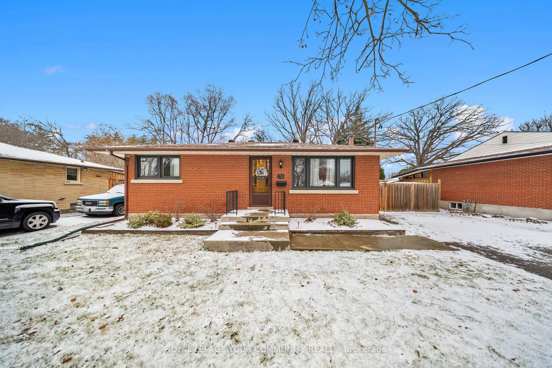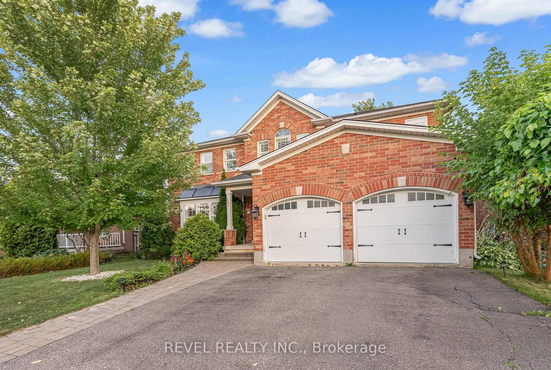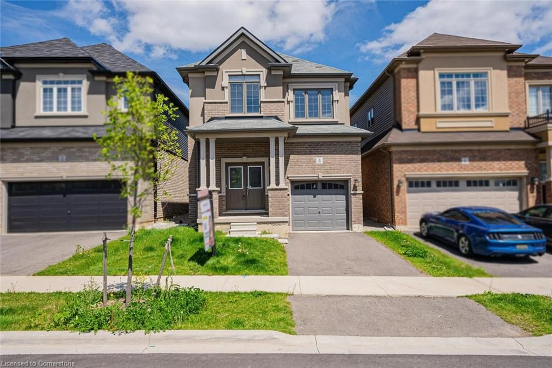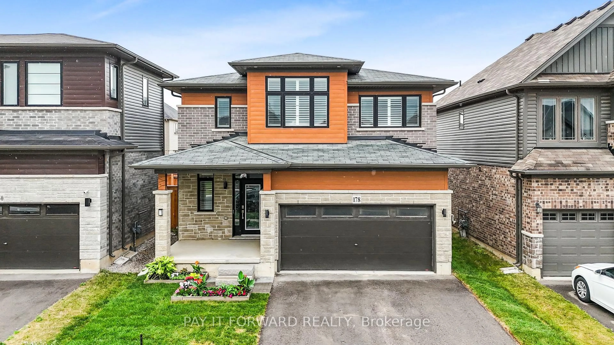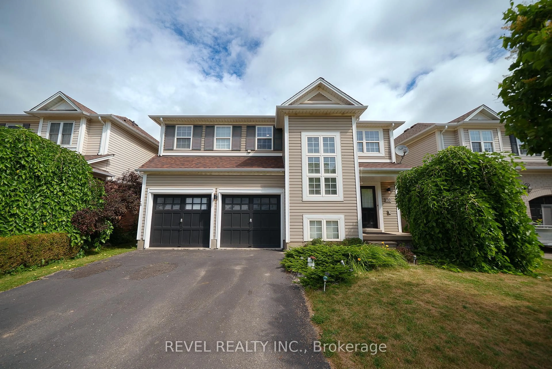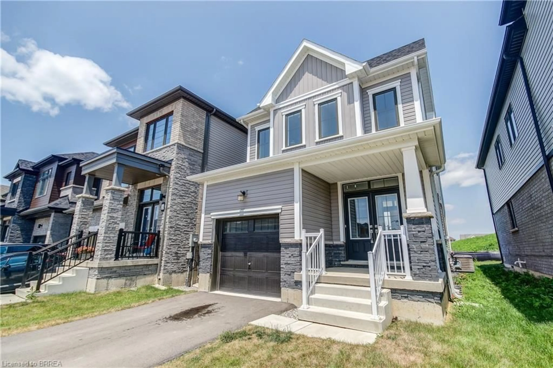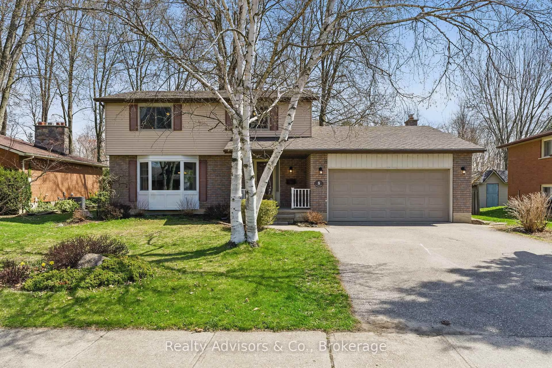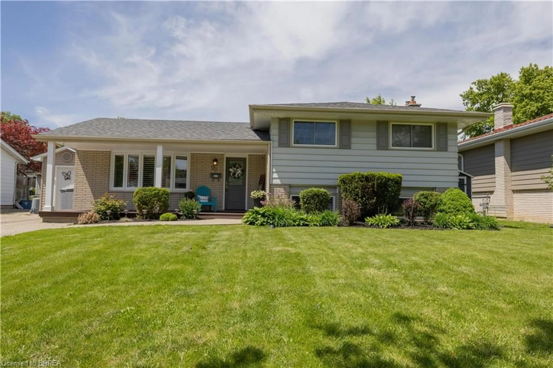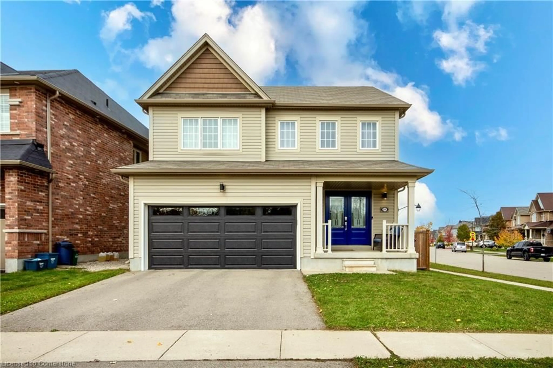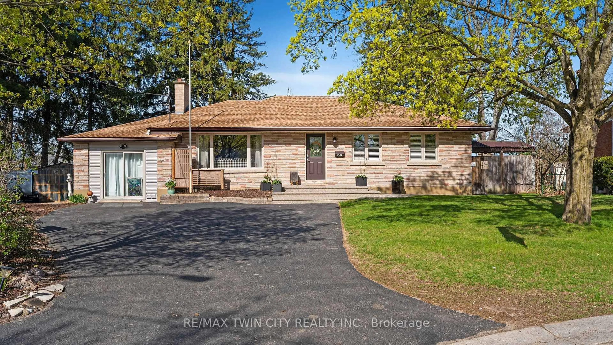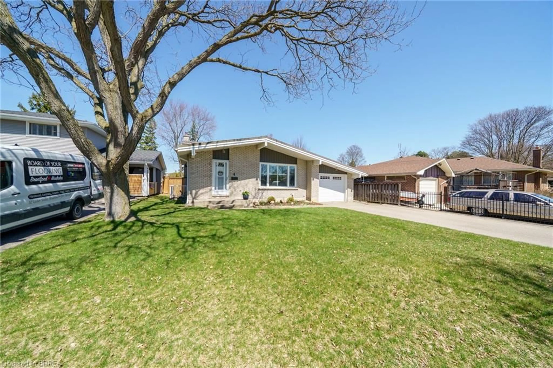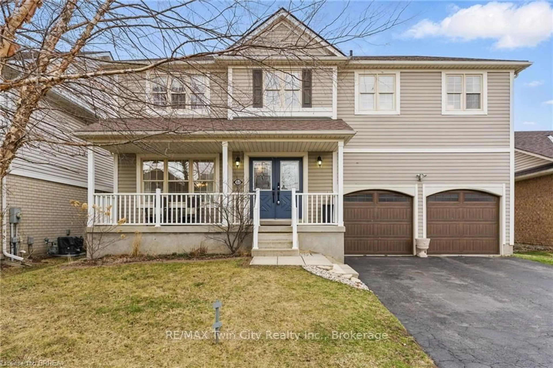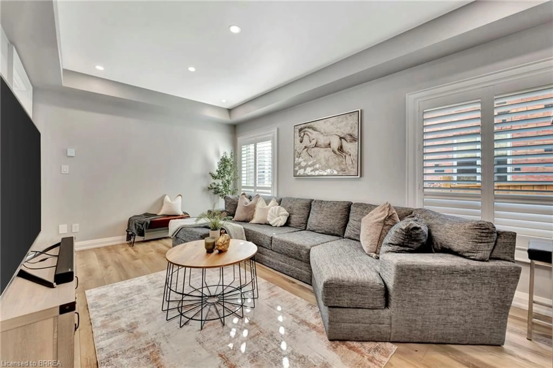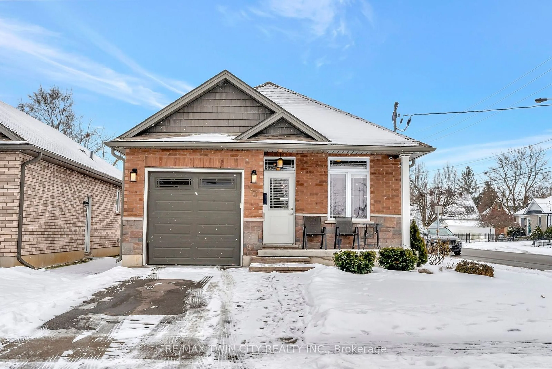Discover your dream home in the highly desirable Brier Park community! This stunning residence features 2+1 bedrooms, three luxurious bathrooms, and a double-car attached garage, offering both comfort and convenience for your lifestyle.
Step inside to a grand foyer that instantly welcomes you into an inviting open-concept layout. The spacious living and dining areas are perfect for entertaining and family gatherings, while the eat-in kitchen is a chef's delight, boasting ample counter space and cabinetry. Enjoy cozy evenings by the beautiful gas fireplace in the living room, complemented by elegant mahogany hardwood flooring throughout.
Retreat to the generously sized master bedroom, complete with a private four-piece ensuite featuring double sinks and a stand-alone shower, as well as an additional separate three-piece bathroom for guests. Imagine relaxing in your expansive kitchen, which seamlessly connects to a charming back patio, overlooking a beautifully landscaped backyard—your personal oasis!
The finished lower level of this home expands your living space, featuring a very large recreation room, an additional spacious bedroom, and a convenient two-piece bathroom, along with a laundry room. Plus, enjoy peace of mind with a newer furnace and air conditioning, Central Vac & Sprinkler System – "as is” condition.
All of this is just minutes away from highway access, shopping, parks, trails, and bus routes, making this home the perfect blend of comfort, style, and location. Don’t miss your opportunity to make this incredible property yours!
Inclusions: Built-in Microwave,Dryer,Garage Door Opener,Gas Stove,Refrigerator,Washer,Negotiable
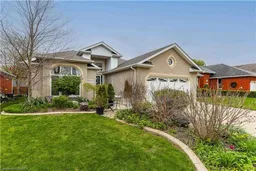 50
50

