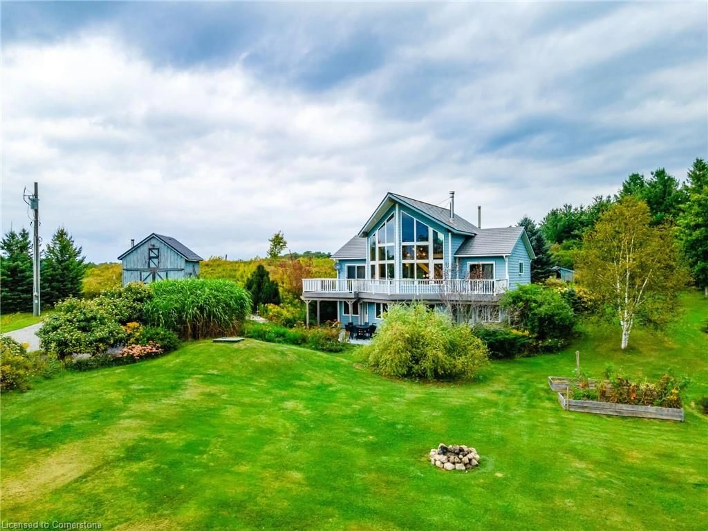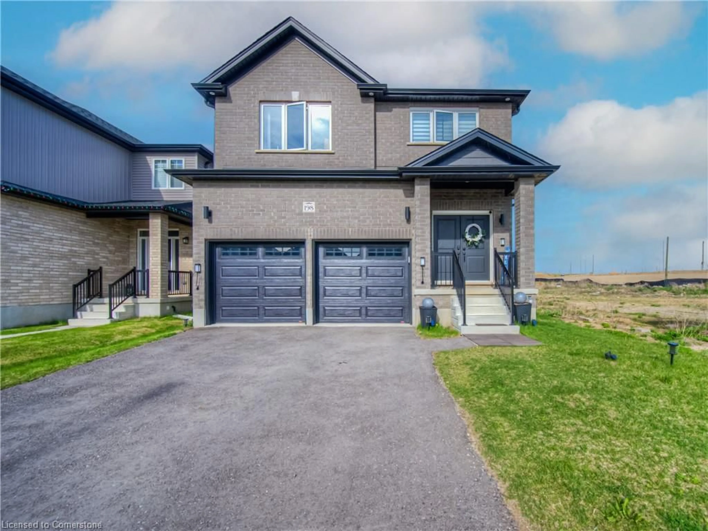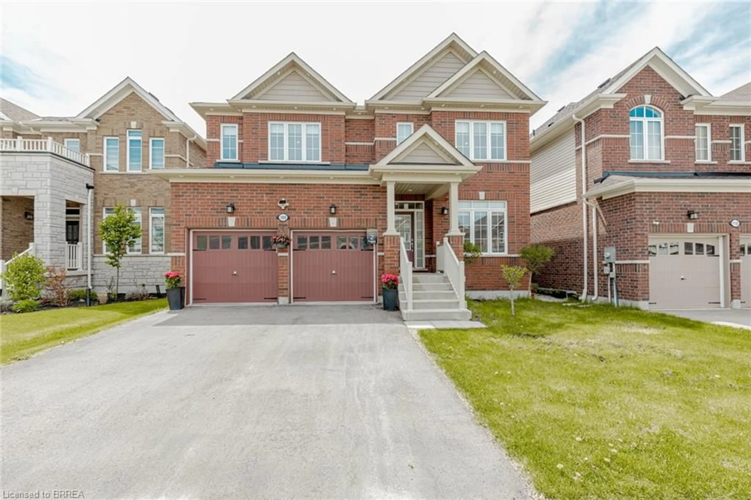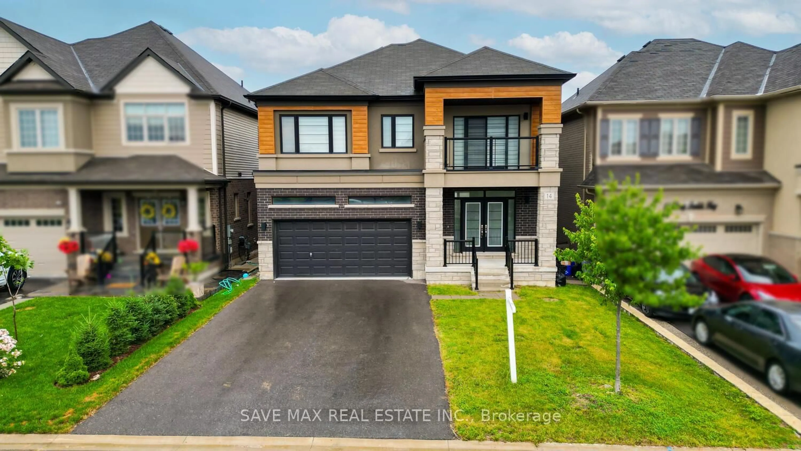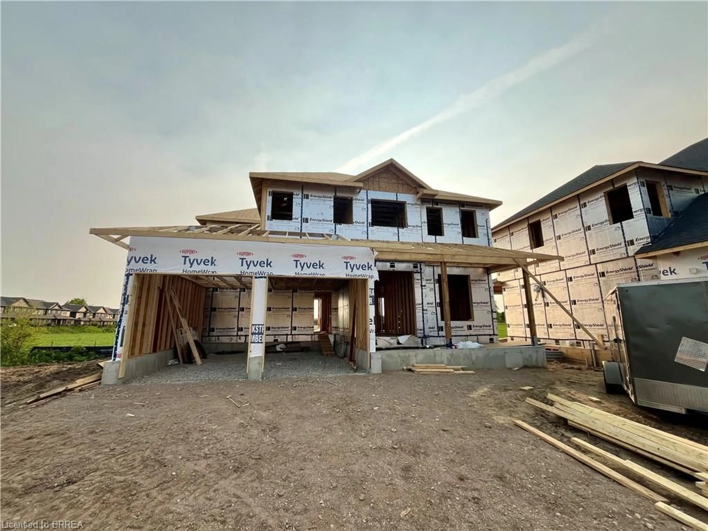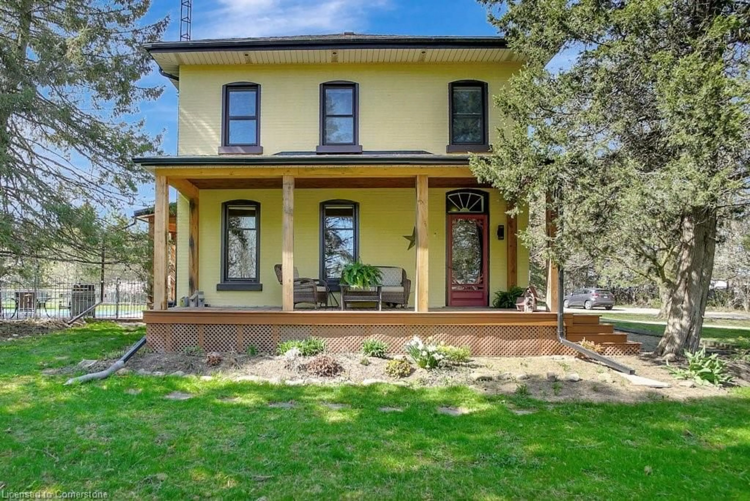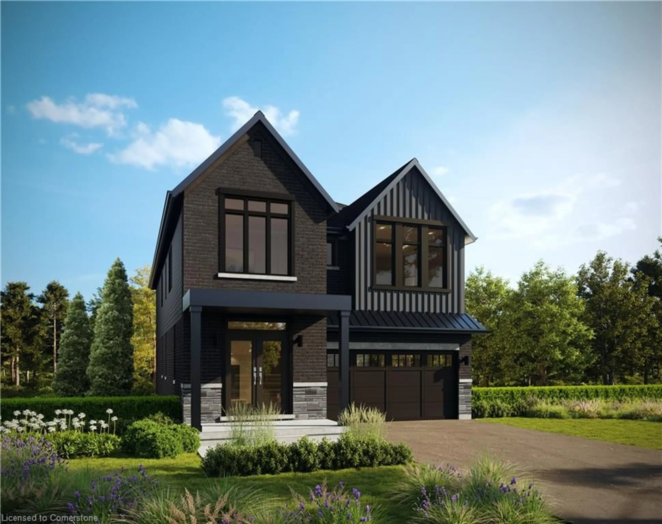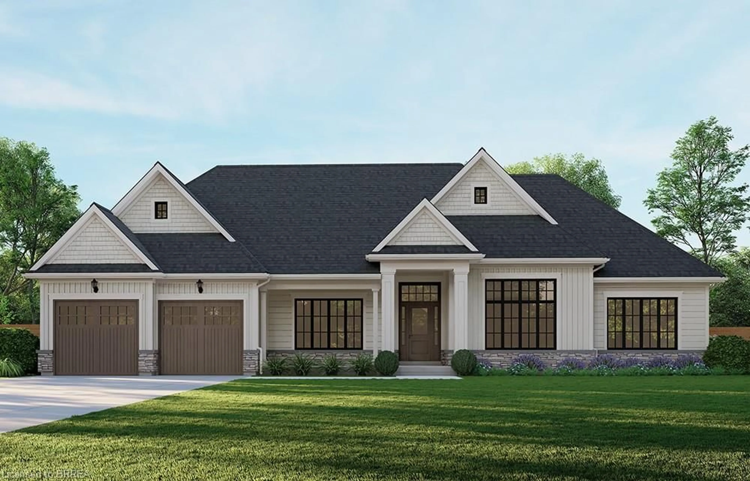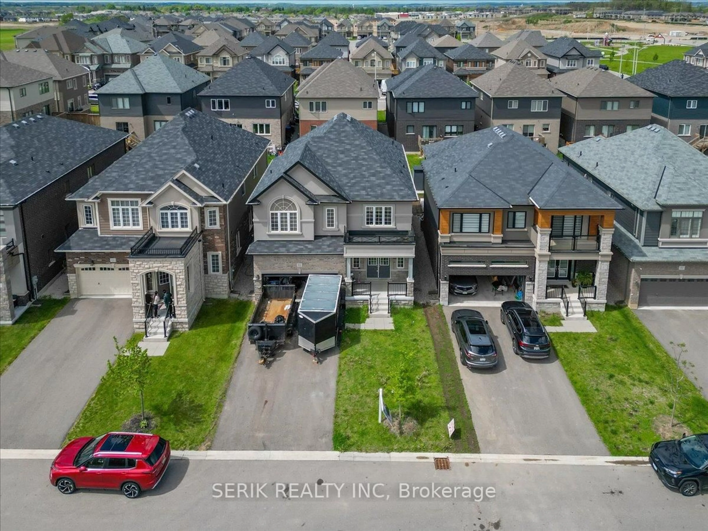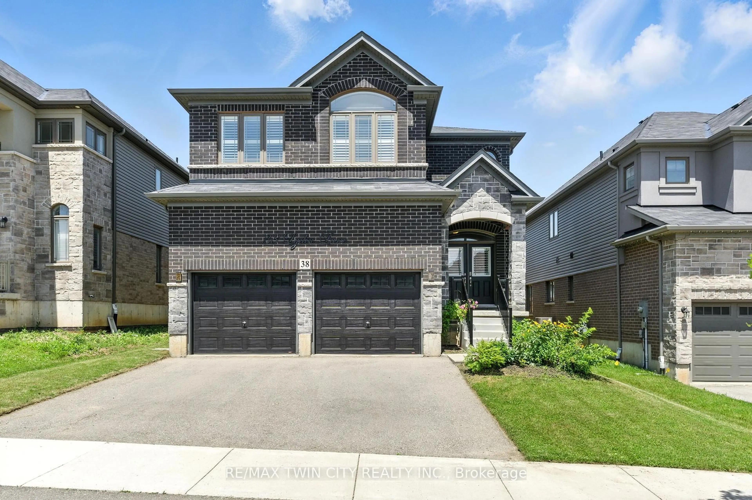Welcome to 554 Baptist Church Road. Follow the long and winding laneway to where your dreams begin. This beautiful custom built Viceroy Home, with over 2000 square feet of living space, set on on picturesque, sprawling 2 acre lot, that is surrounded by nature and the sounds of the birds chirping. Step inside to 3+1 bedroom, 3 bath, open-concept home, the grand foyer leads to massive floor to ceiling windows allowing for natural light with every step. Slate and wide-plank hardwood flooring, wood burning fireplace, open treaded natural wood staircase and wood trim craftmanship. An eat-in kitchen with stainless steel appliances, walking out to an oversized wrap around composite deck. Great for entertaining family and friends! The Walk-Out above grade basement has 2 bedrooms plus a converted bedroom/office ready for your desire. The loft is ready for your imagination, a great reading/sitting area, office, kids playroom, you name it, it's that bonus room you've always wanted. Everything in this home has been eloquently planned and designed. Recent updates and items of knowledge - Metal Roof 2019, Radiant In-Floor Heating, Insulated Concrete Forms, Upgraded Septic System, 18' x 24' Outdoor Shop/Garage and Chicken Coop. Honestly, it's like Muskoka, but just a short drive to the city. Conveniently located minutes from Hwy 403 & Hwy 6, and less than an hour from downtown Toronto, this property offers the perfect balance of rural serenity and urban accessibility. Don't miss the opportunity to own this extraordinary property and experience the ultimate country lifestyle.
Inclusions: Fridge, In-Counter Stovetop, Built-In Range, Dishwasher, Washer, Dryer, All Electrical Light Fixtures, All Window Coverings, And Furnace (Contract To Be Bought Out)
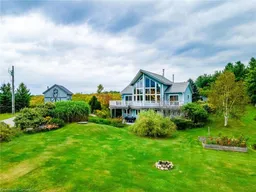 49
49

