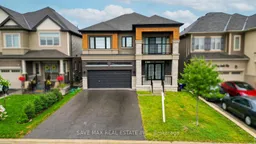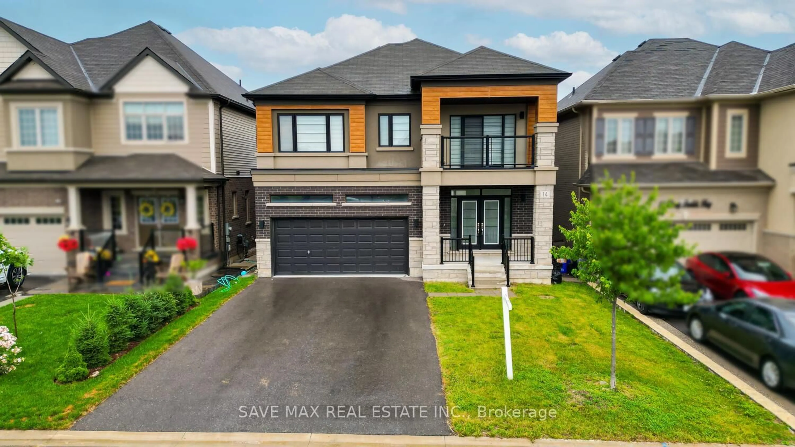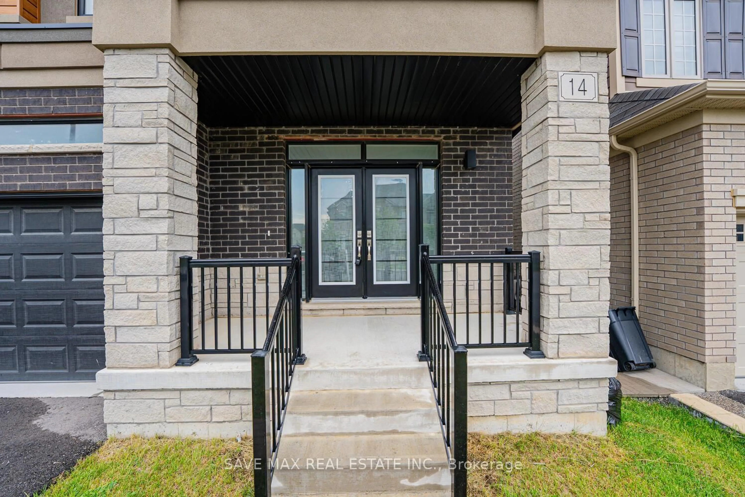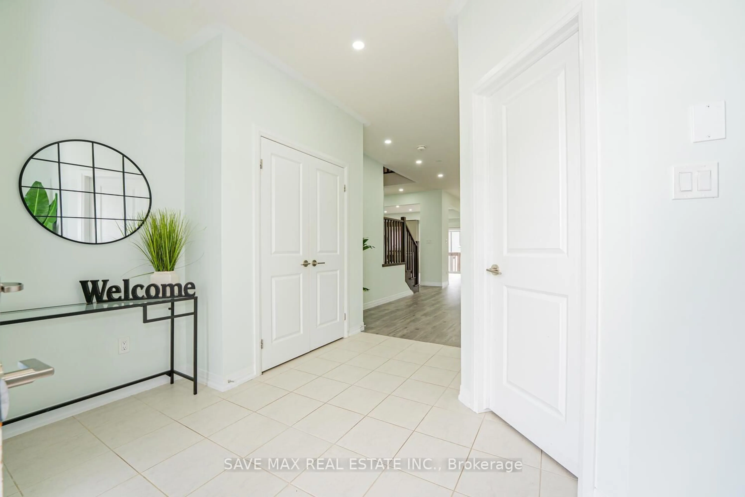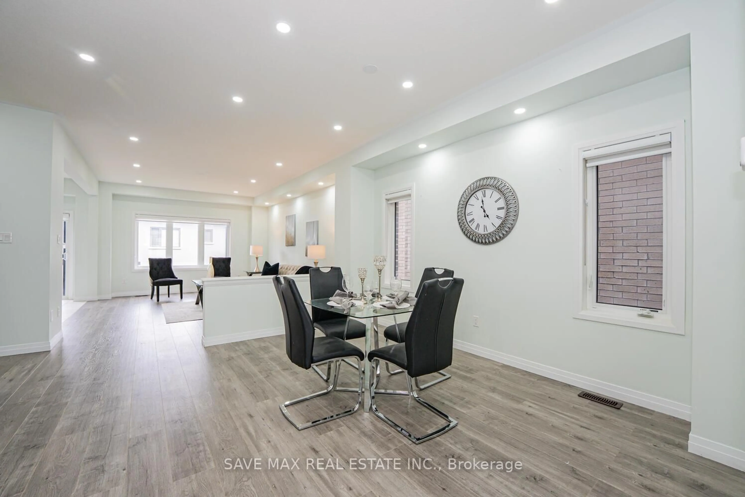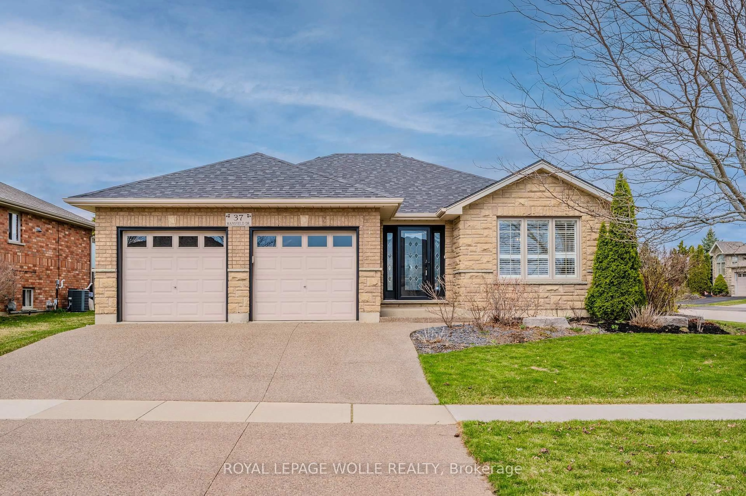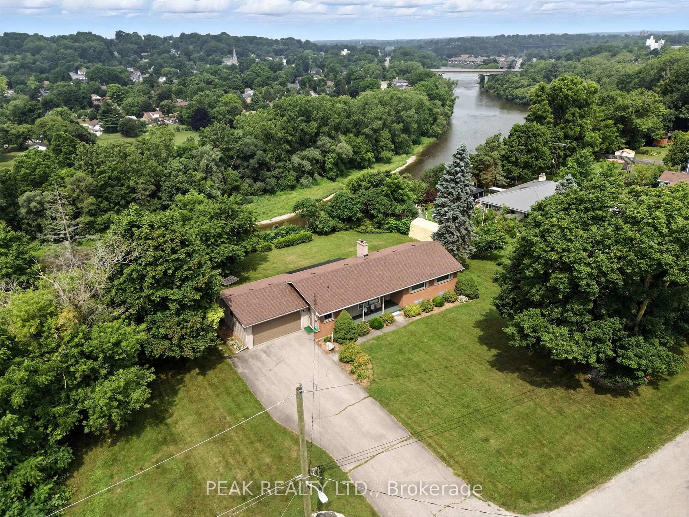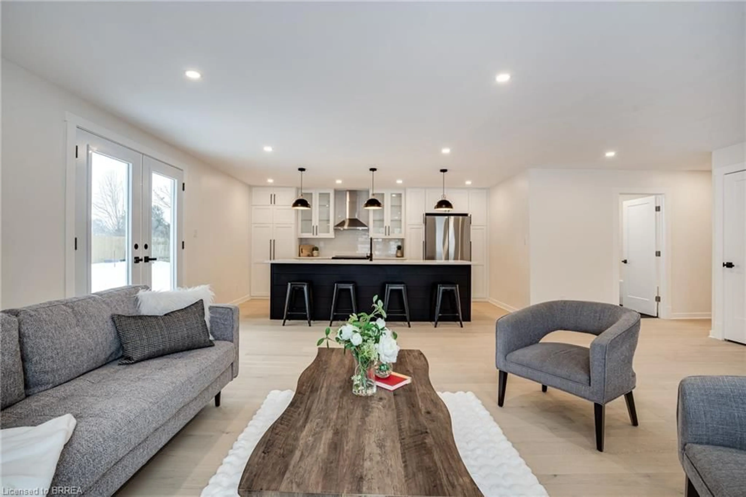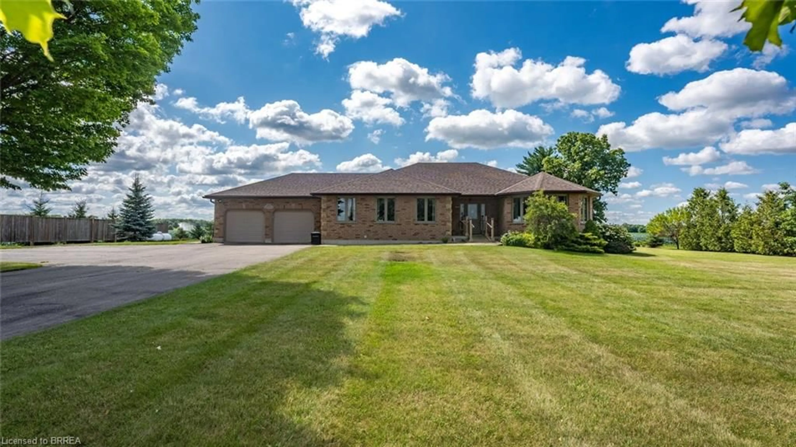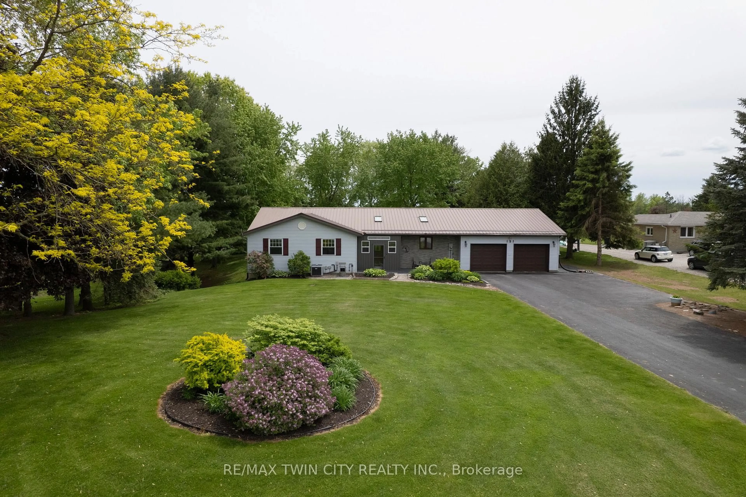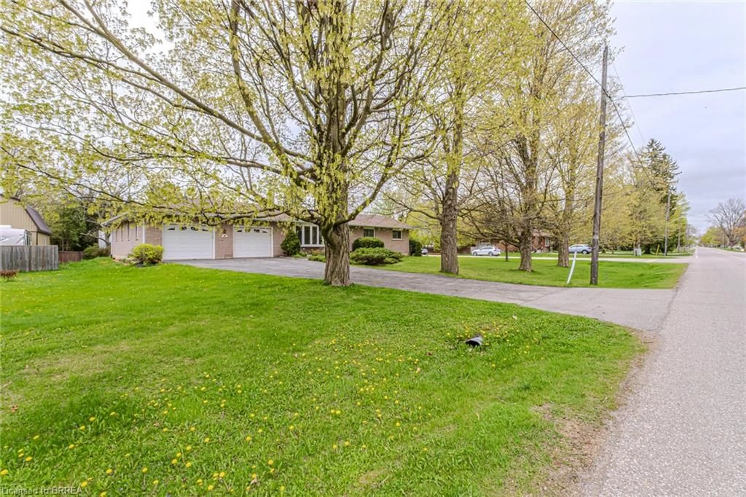14 Doug Foulds Way, Brant, Ontario N3L 0K2
Contact us about this property
Highlights
Estimated valueThis is the price Wahi expects this property to sell for.
The calculation is powered by our Instant Home Value Estimate, which uses current market and property price trends to estimate your home’s value with a 90% accuracy rate.Not available
Price/Sqft$366/sqft
Monthly cost
Open Calculator
Description
Gorgeous 4-Bedroom Detached Home in the Charming Town of Paris | Walk-Out Basement | 2-Car Garage | Over 2,645 Sq. Ft. Welcome to this stunning detached home in the newly developed Liv Communities neighborhood, nestled in the picturesque town of Paris, Ontario. This beautifully upgraded home offers over 2,645 sq. ft. of modern, functional living space, thoughtfully designed for comfort, style, and family life. 4 Spacious Bedrooms | 3.5 Bathrooms Bright Open-Concept Layout with 9-Ft Ceilings and Pot Lights on the main floor Walk-Out Basement Full of natural light and future potential Contemporary Kitchen with Stainless Steel Appliances and Movable Breakfast Island Ideal for everyday meals or entertaining 6-Car Parking including a generous 2-Car Garage, Bedroom 3 has walk to Large Balcony and scenic outdoor space Located just minutes from Highway 403, Brant Sports Complex, schools (with a primary school bus stop right across the street), shopping, and beautiful trails this home offers the perfect blend of tranquility and accessibility. Live in one of Ontario's most desirable small towns where elegance meets everyday convenience.
Upcoming Open House
Property Details
Interior
Features
Main Floor
Dining
4.2 x 4.1Window / Vinyl Floor
Family
3.96 x 5.36Window / Vinyl Floor
Kitchen
5.26 x 9.26W/O To Deck / Tile Floor / Window
Exterior
Features
Parking
Garage spaces 2
Garage type Attached
Other parking spaces 4
Total parking spaces 6
Property History
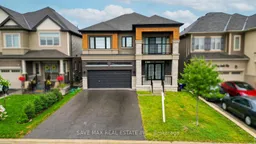 46
46