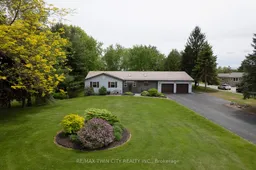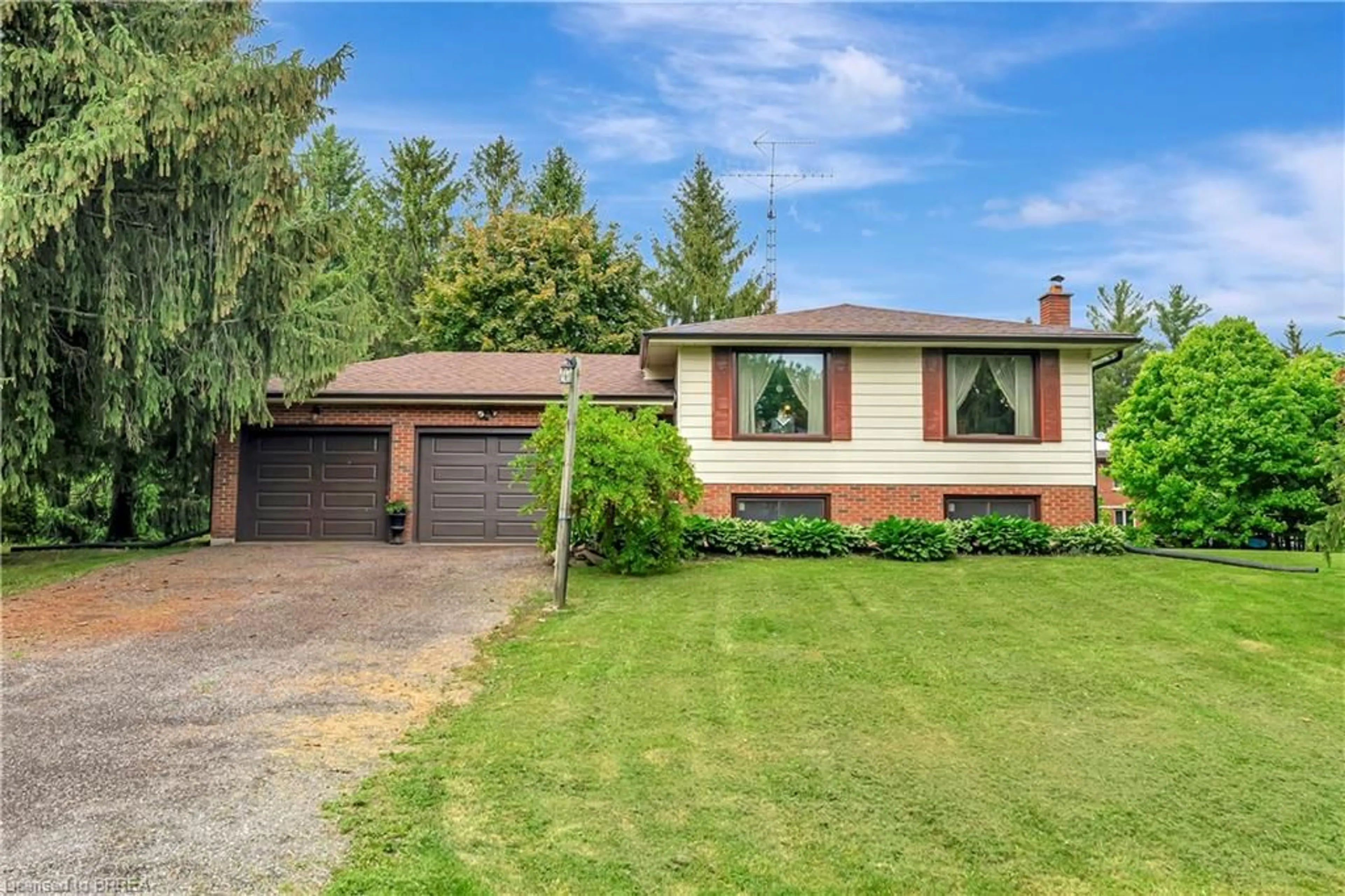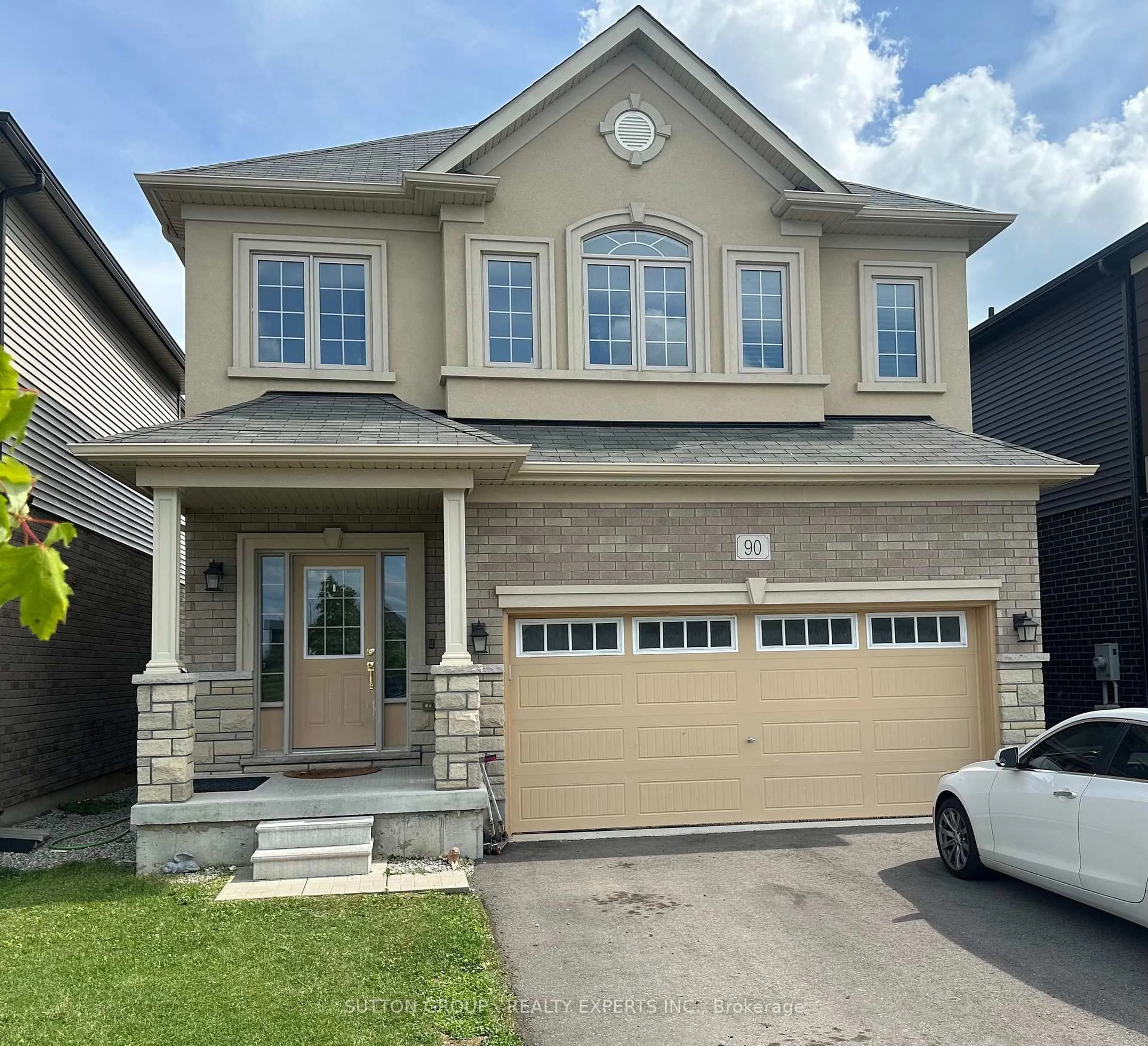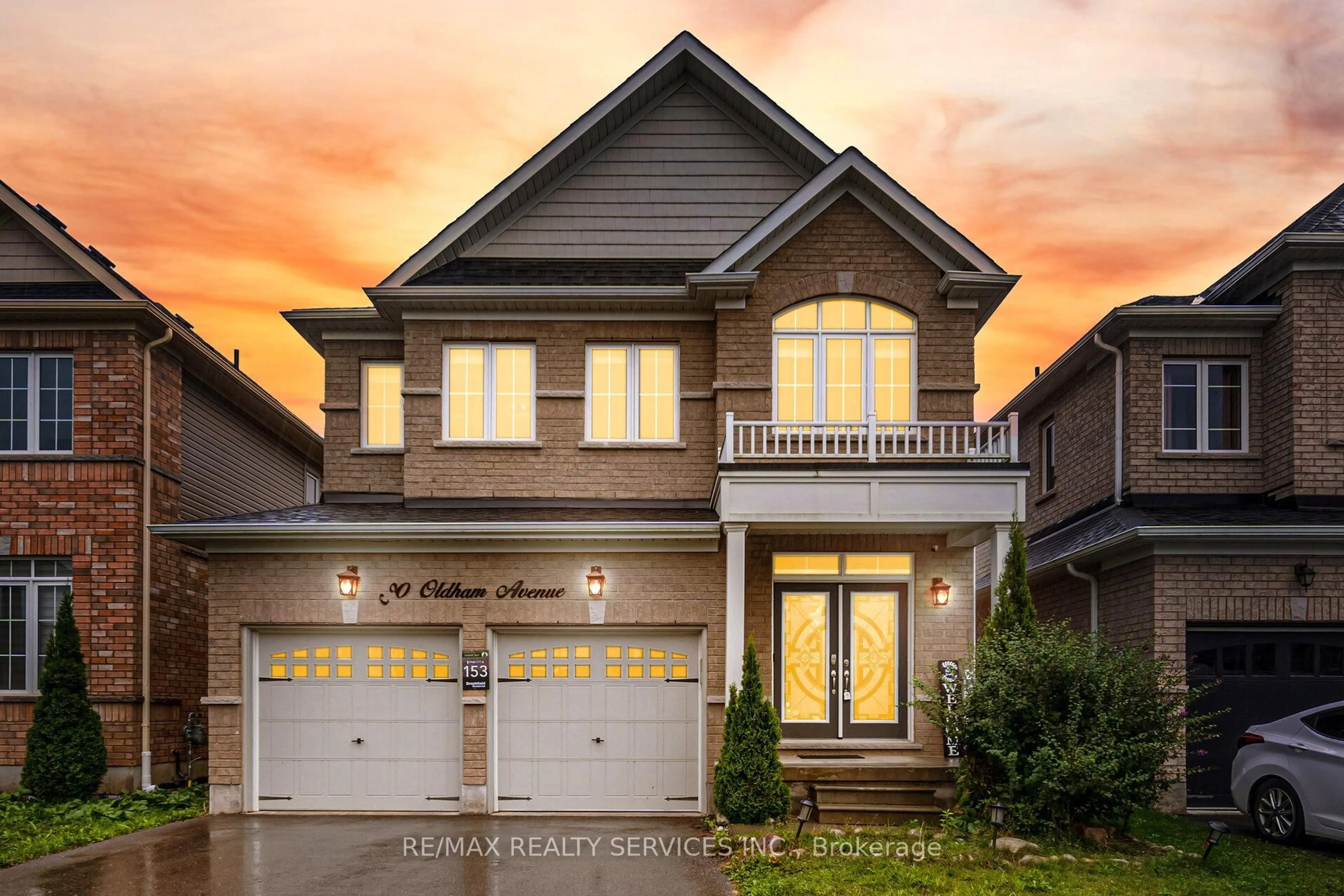Meticulously maintained & spotlessly clean 3 bedroom, 2 bathroom, ranch-style home with an oversized 24x 32 four-car attached garage and no backyard neighbours! This lovely home boasts a sprawling floorplan with spacious eat-in kitchen, formal dining room & living room. Three good sized main floor bedrooms with a three-piece ensuite, main floor laundry and large windows allow plenty of natural light. The primary bedroom has access to the private 10.6 x 16 sunroom/enclosed gazebo. The walk out basement offers major in-law suite potential but is currently set up as a rec-room with a hobby area and utility room. Never be without hydro again with the Generlink & portable generator (included). The sprawling 1.05-acre yard is beautifully landscaped and features a lovely back deck, the septic in the front yard so plenty of space to add a workshop if need be or have the dream back yard swimming pool installed. The extra deep and wide, paved private driveway can accommodate numerous large vehicles, an RV or two, boats, trailers, etc. Located in a nice and quiet, family friendly neighbourhood and around the corner from Hwy 403 access so commuting is a breeze. Hurry and book your private viewing today.
Inclusions: Dishwasher, Dryer, Hot Tub, Refrigerator, Stove, Washer; 2 Riding lawn mowers in "as-is" condition, Champion Generator
 34
34





