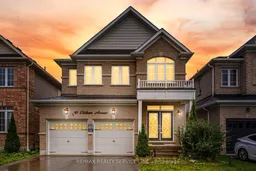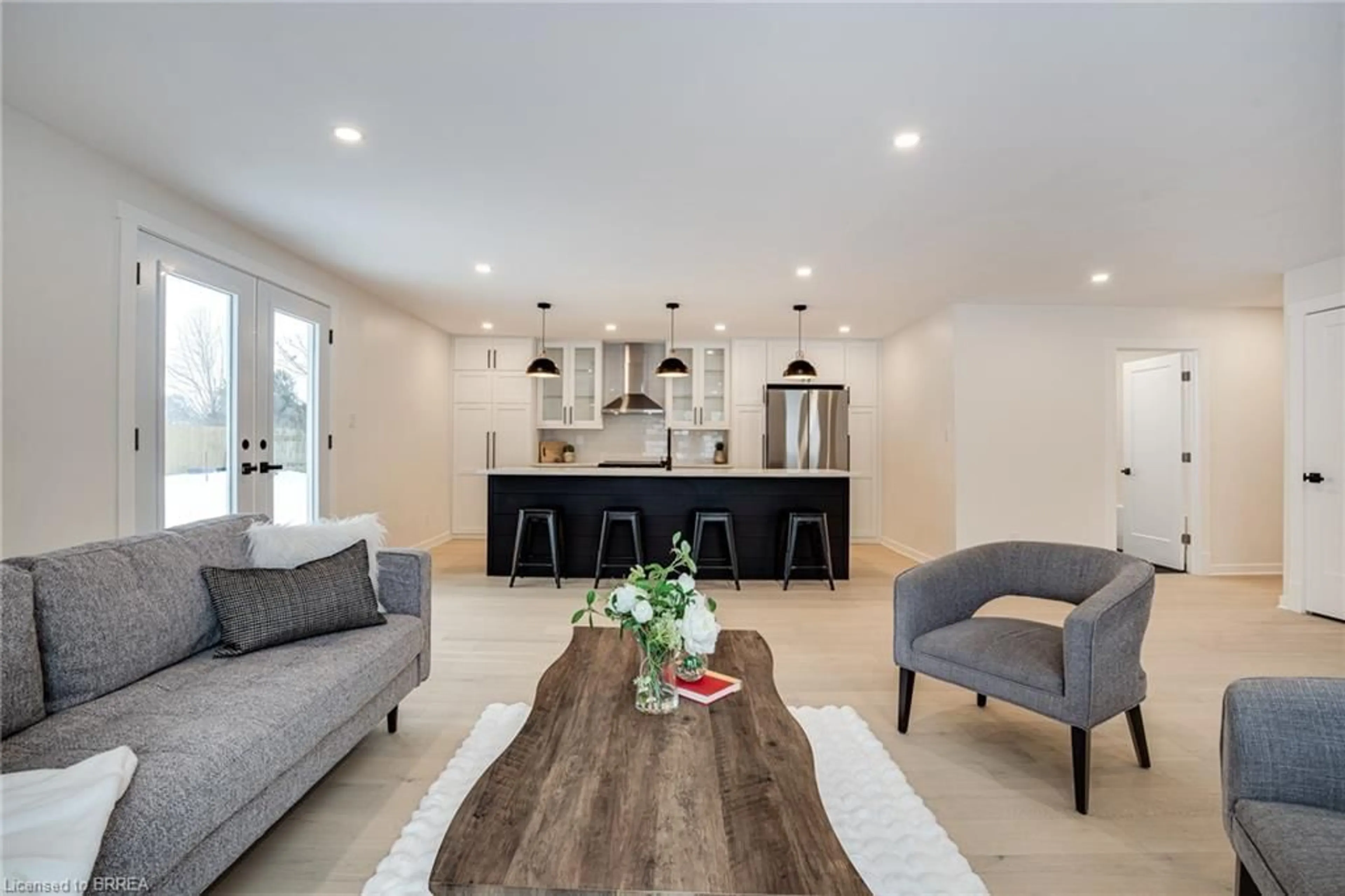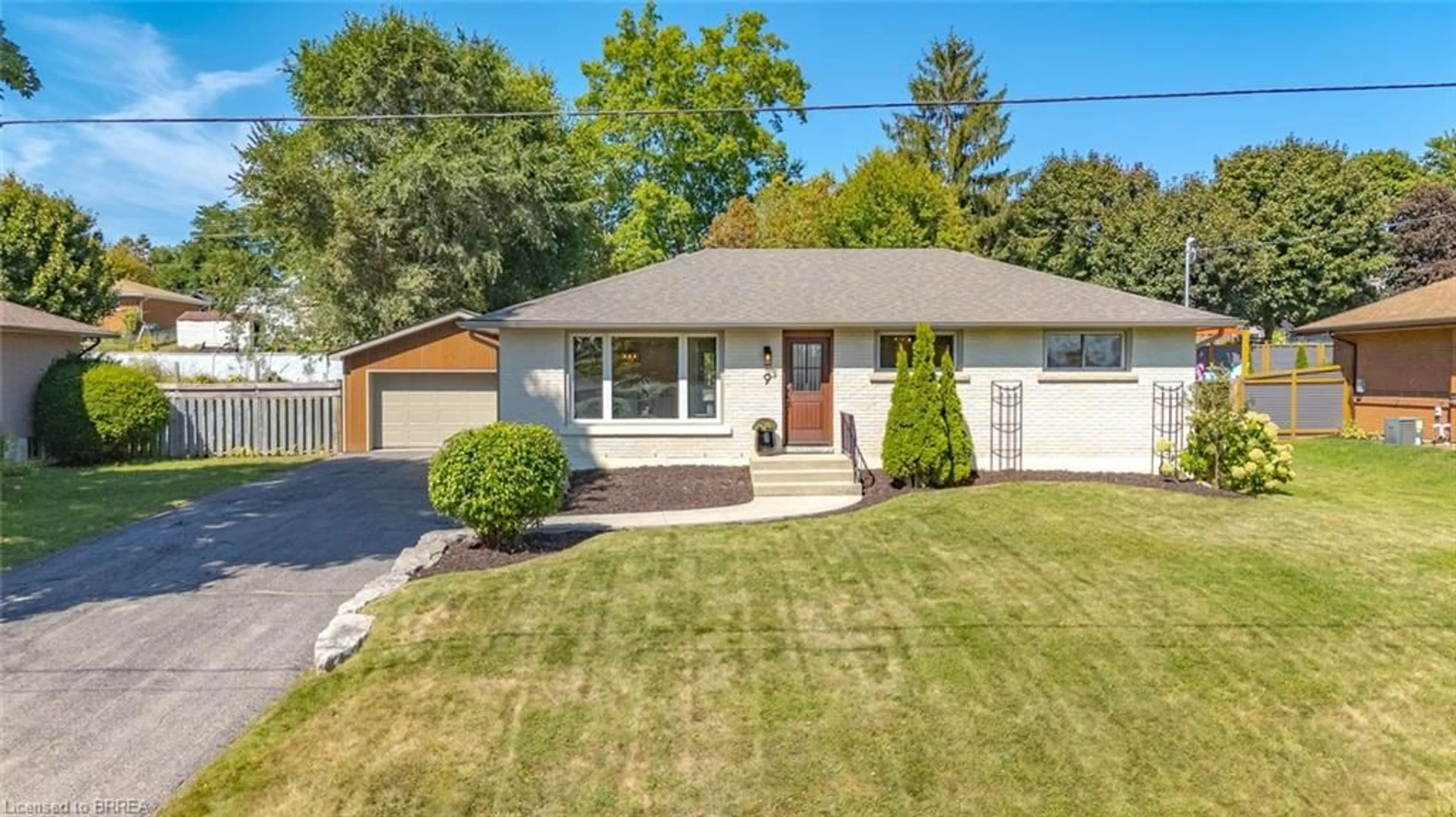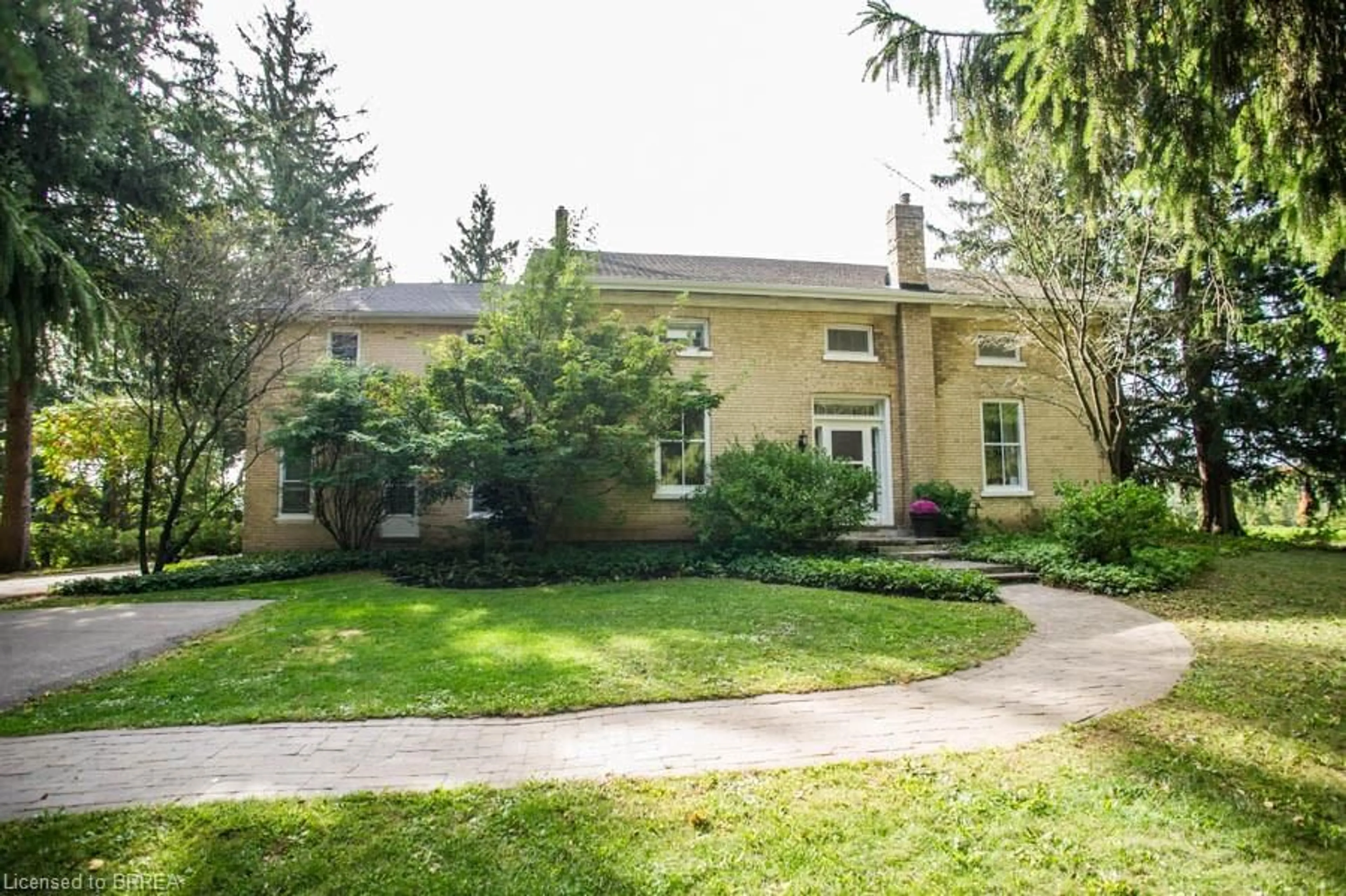Gorgeous 4 Bedrooms & 4 Washrooms House Located In Family Friendly Paris Area! [~2803 Sq Ft As Per Mpac] Brick Elevation With Grand Double Door Main Entry! //No Side Walk & Can Accommodate Total 6 Cars Parkings// Open Concept Main Floor With Separate Living & Family Rooms! [Electric Fireplace In Family Room With Feature Wall] Waffle Ceiling In Family Room & Main Floor Is Loaded With Pot Lights! Office In Main Floor* Family Size Kitchen With Built-In Premium S/S Appliances, Quartz Counter-Top, Matching Backsplash & Maple Cabinets! Oak Staircase With Upgraded Iron Pickets! Hardwood Flooring Throughout! Crown Molding In Main Level* 4 Spacious Bedrooms Including 2 Primary Bedrooms! Main Primary Bedroom Comes With 5 Pcs Ensuite & 2 Walk-In Closets! Each Bedroom Is Connected To A Washroom! 2 Bedrooms With Jack & Jill Setting* Freshly & Professionally Painted* Laundry Is Conveniently Located In 2nd Floor! Close To Hwy 401 & 403. About 30 Minutes Drive To The Kitchener-Waterloo Area!! Shows 10/10*
Inclusions: S/S Fridge, S/S Cook-Top Gas Stove, S/S Built-In Oven, S/S Built-In Microwave, S/S Built-In Dishwasher & Clothes Washer & Dryer!! All Light Fixtures! Central AC, Furnace & Equipment. All Existing Window Coverings! Hot Water Tank Is Owned Too! Frameless Glass Shower! Upgraded Granite Counter-Tops In Washrooms!
 50
50





