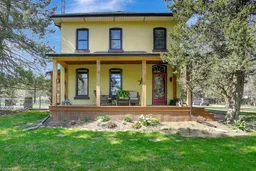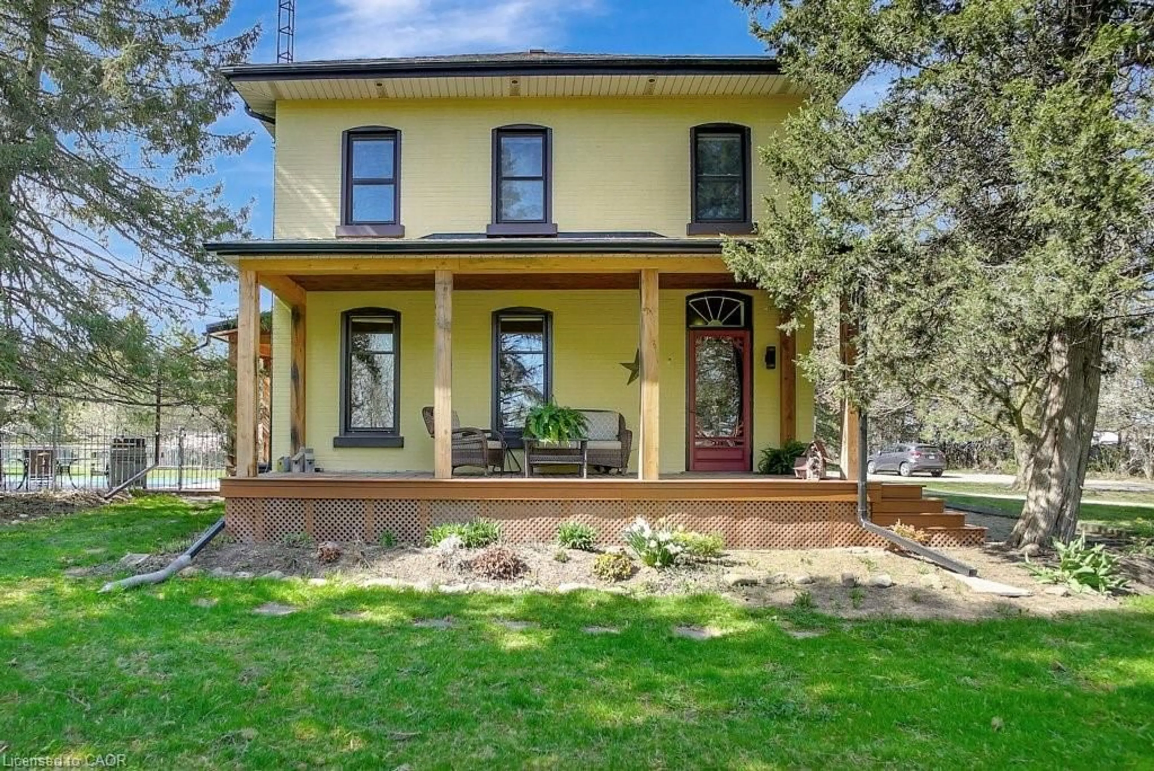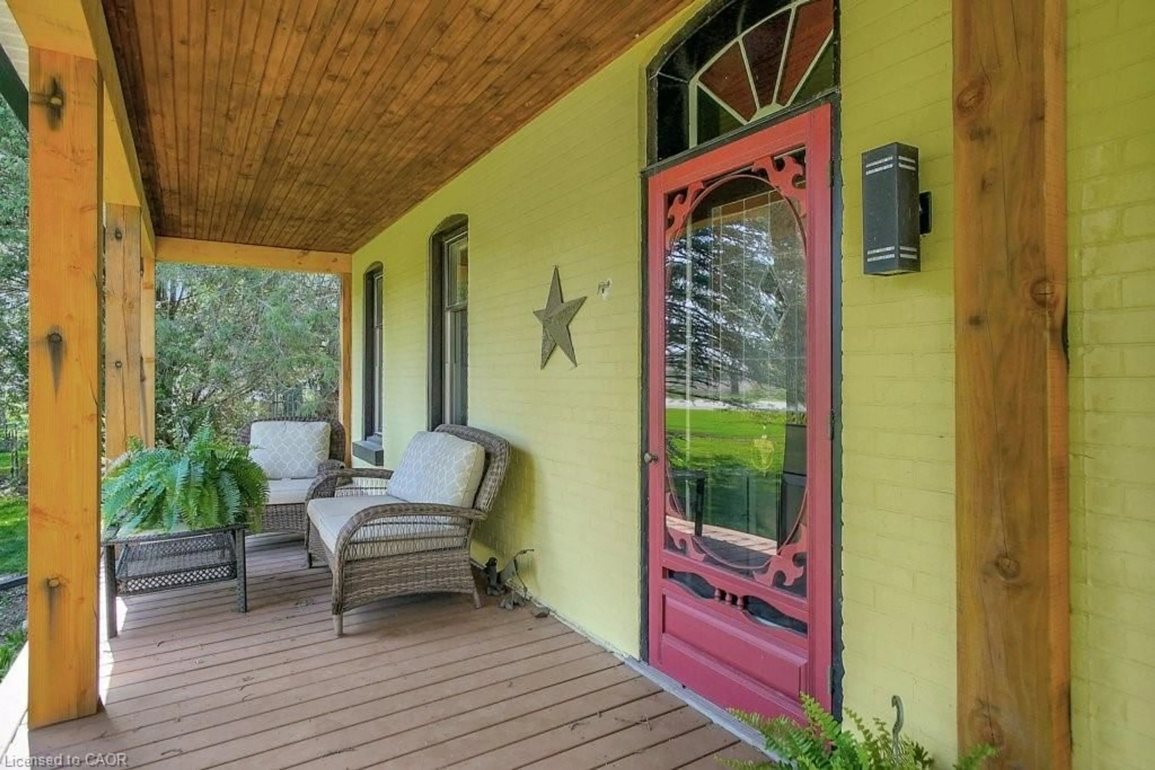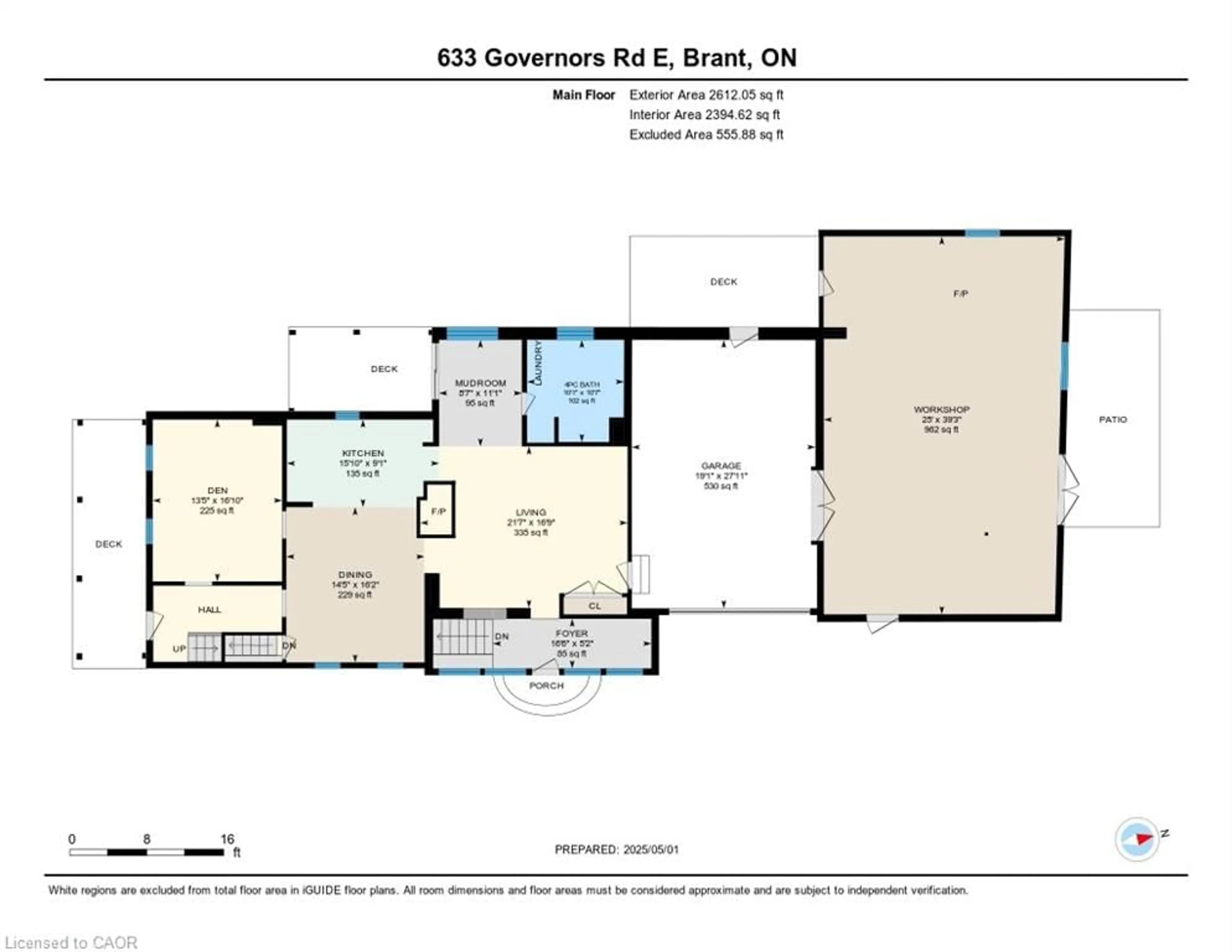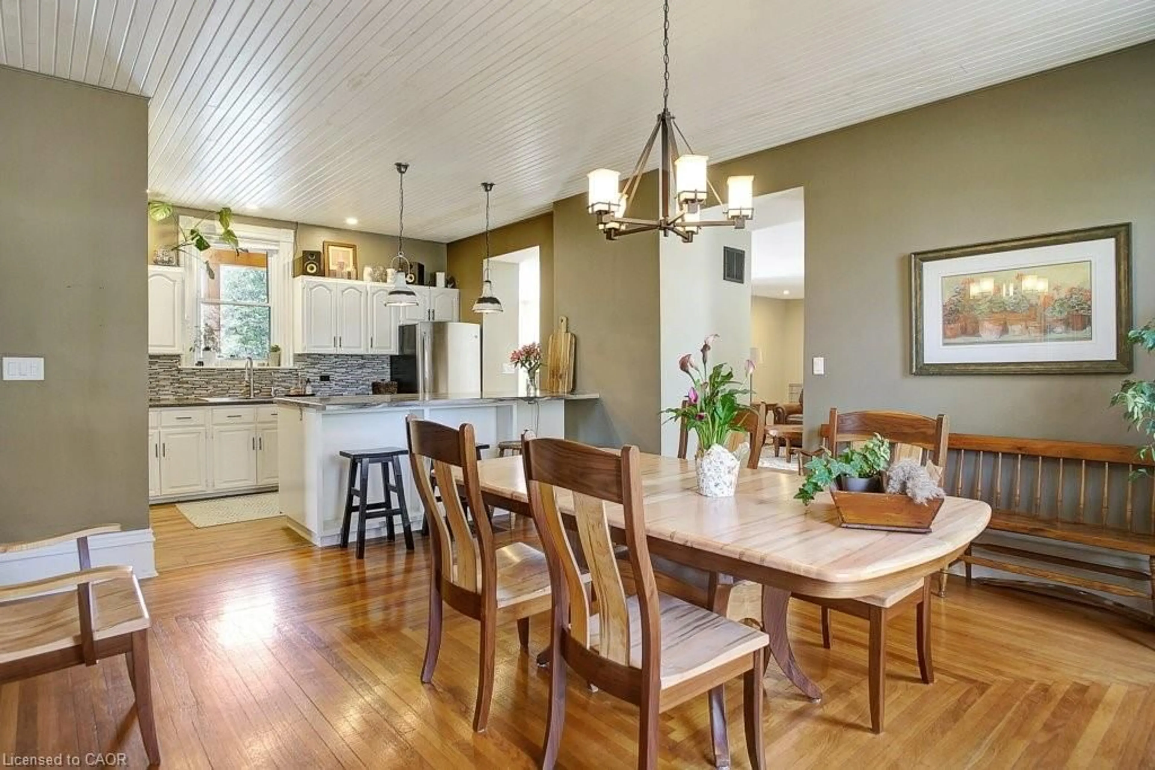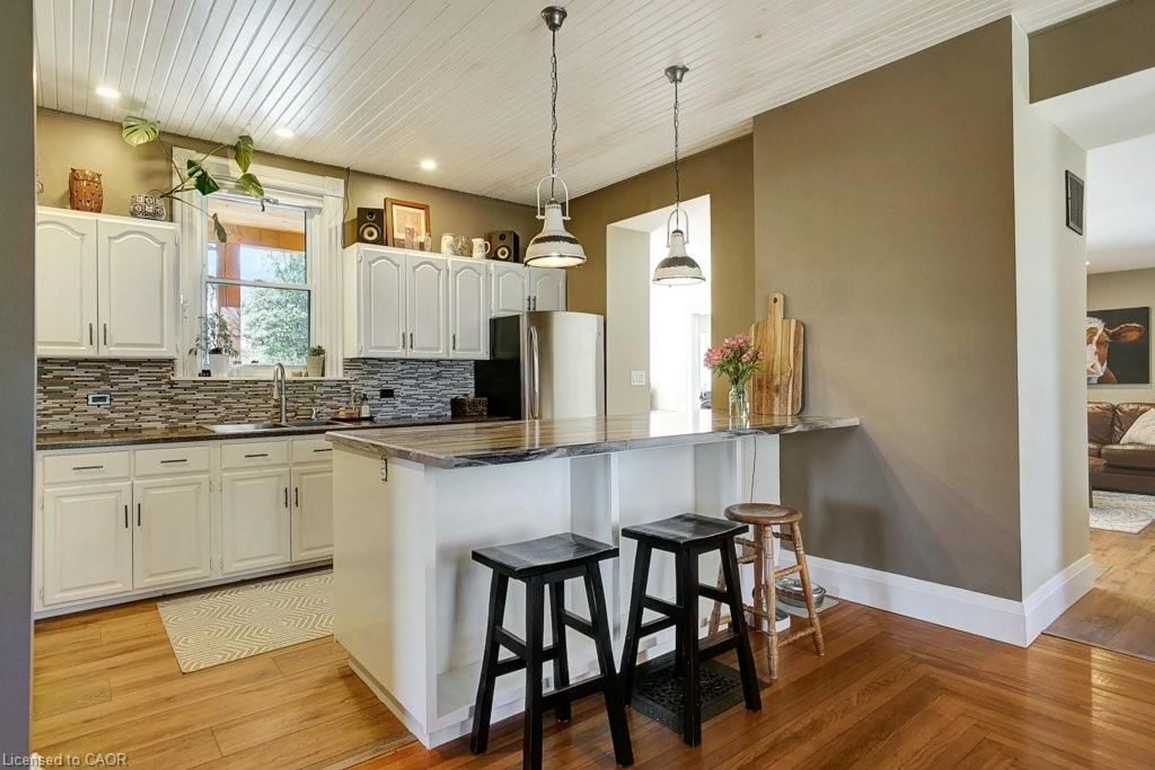663 Governors Rd, Paris, Ontario N3L 3E1
Contact us about this property
Highlights
Estimated valueThis is the price Wahi expects this property to sell for.
The calculation is powered by our Instant Home Value Estimate, which uses current market and property price trends to estimate your home’s value with a 90% accuracy rate.Not available
Price/Sqft$507/sqft
Monthly cost
Open Calculator
Description
Do you enjoy the privacy and comfort of rural living with some acreage but still just walking distance to town? Then book your showing at 663 Governors Rd. E. where you have 1.96 acres, a brick home, garage, workshop, pool all while being just a stones throw from Paris. Plus you still have easy access to the 403, Cambridge or Brantford. The asphalt drive leads you in on the east side of the property where there is a circular driveway, parking for plenty of cars, or park inside the garage that measures 27x19feet. The property allows for parking for your camper, RV or Boat. The attached insulated workshop has a 200 amp panel, a woodstove and measures 39x25 feet. This is ideal for the hobbyist, the handyman, the trade or the contractor that has plenty of tools and needs a place to work on projects. The home is a double brick Victorian with a large covered front porch with newly wrapped columns. Character remains intact with 10' ceilings, hardwood floors throughout and deep baseboards, updated for the 21st century with vinyl windows, high efficiency forced air gas furnace with central air. The main floor has two reception rooms; the living room with hardwood floors and the family room with wood burning fireplace. The good sized kitchen is open to the oversized dining room that has hardwood floors. The 2nd level of the home has 3 bedrooms, all with hardwood floors & ceiling fans, and the primary bedroom has a fabulous walk-in closet. The lower level has a large wide open rec room with a gas fireplace. On the west side of the property you’ll find a separately fenced 16' x 32' in ground pool, another covered porch area plus a deck/gazebo just south of the pool. At the rear of the property you’ll find an open greenhouse, perfect for that additional covered storage. What a fantastic property…I think there is something for everyone! Please take a moment to view the marketing video, floor plans and the 360 degree photography.
Upcoming Open House
Property Details
Interior
Features
Main Floor
Kitchen
4.83 x 2.77Bathroom
4-piece / heated floor
Family Room
6.58 x 5.11Laundry
2.44 x 2.44Exterior
Features
Parking
Garage spaces 2
Garage type -
Other parking spaces 8
Total parking spaces 10
Property History
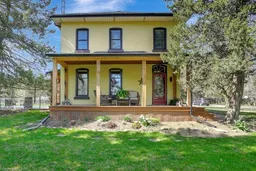 49
49