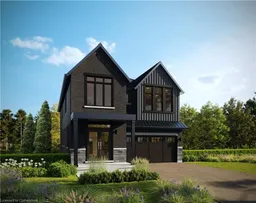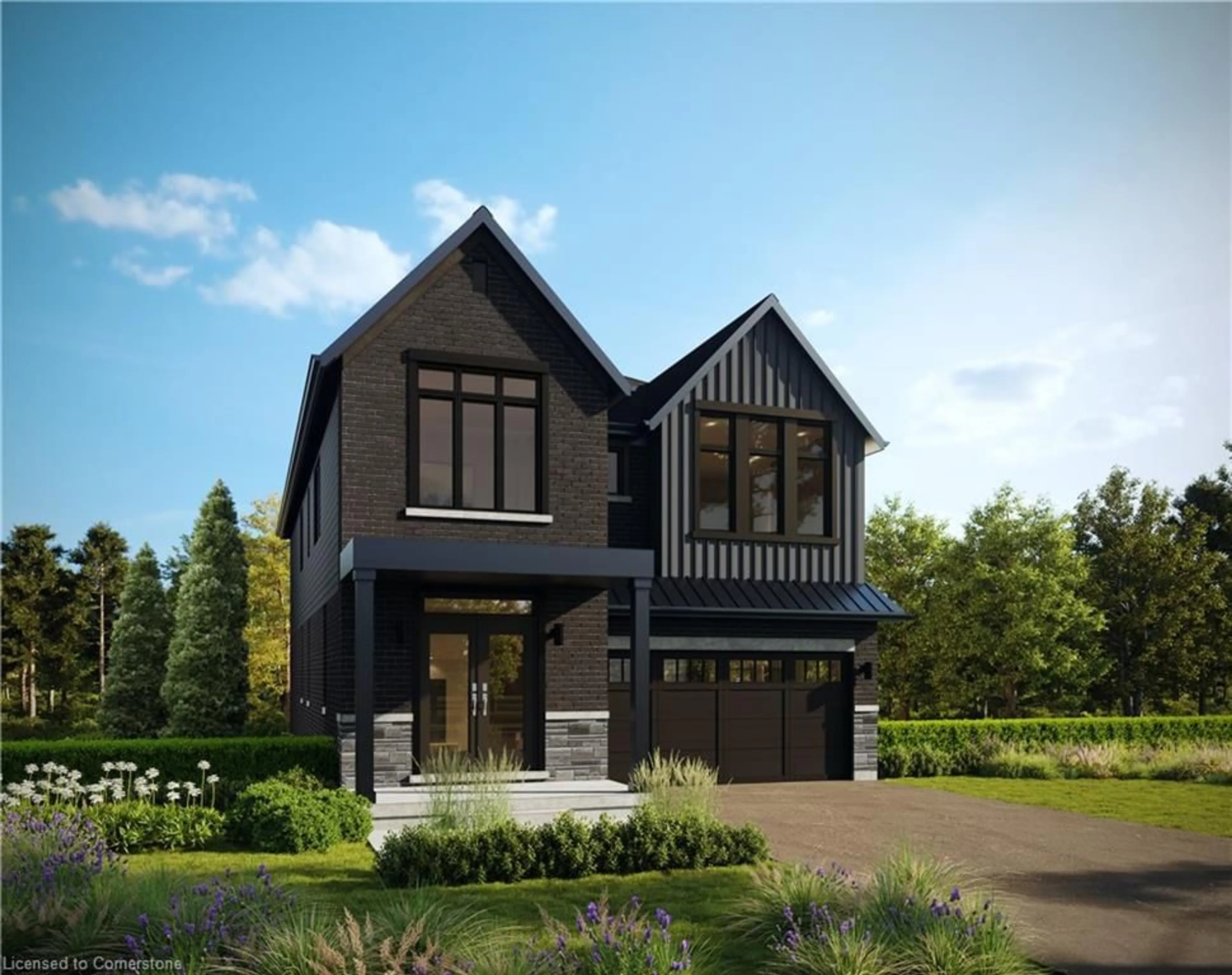76 Ralph Newbrooke Cir, Paris, Ontario N3L 0P2
Contact us about this property
Highlights
Estimated valueThis is the price Wahi expects this property to sell for.
The calculation is powered by our Instant Home Value Estimate, which uses current market and property price trends to estimate your home’s value with a 90% accuracy rate.Not available
Price/Sqft$356/sqft
Monthly cost
Open Calculator
Description
Exceptional rare find 5 bedroom, 3.5 bathroom, 3153 sqft home in the sought after area Riverbank Estates surrounded by Barkers Bush, walking trails and the Nith river. Entering from the covered porch into a spacious foyer with double door closet, powder room, 9' ceiling with impactful 8' doors, ceramic flooring in foyer, mudroom/laundry, kitchen and breakfast area, hardwood in main hall, great room and dinning room. Kitchen features walk-in pantry, quartz counter tops with undermount sink, microwave, and the island has a gas cook top and dishwasher. Extended height cabinets, set of 2 pot and pan drawer waterline to fridge. This open concept home boasts a great room with a cozy fireplace, oversized 9'x 8' sliders to the backyard from the breakfast area. Continue up stunning curving oak staircase to second floor with 9' ceiling and 8' doors. Master features luxury ensuite and large walk-in closet. Bed 2 and 3 share a jack and jill bathroom , bed 4 enjoys its own ensuite. Bed 5 features walk-in closet. Full unfinished basement has a 3pc rough-in in basement for future bathroom, and cold cellar. A/C, 200 amp service are included. Work with our design team to choose your colours for the flooring, cabinets and countertops to personalize to your tastes for this Marigold Farmhouse model on lot 100.
Property Details
Interior
Features
Second Floor
Bathroom
5+ Piece
Bedroom
3.53 x 3.35Bathroom
4-Piece
Bedroom
3.76 x 3.38Exterior
Features
Parking
Garage spaces 2
Garage type -
Other parking spaces 2
Total parking spaces 4
Property History
 1
1


