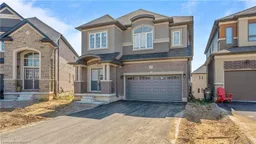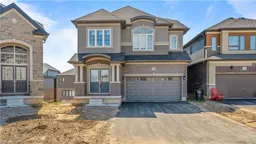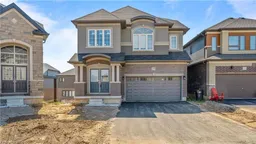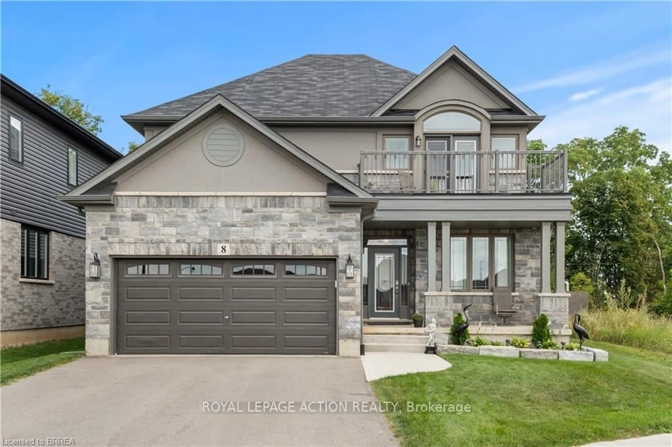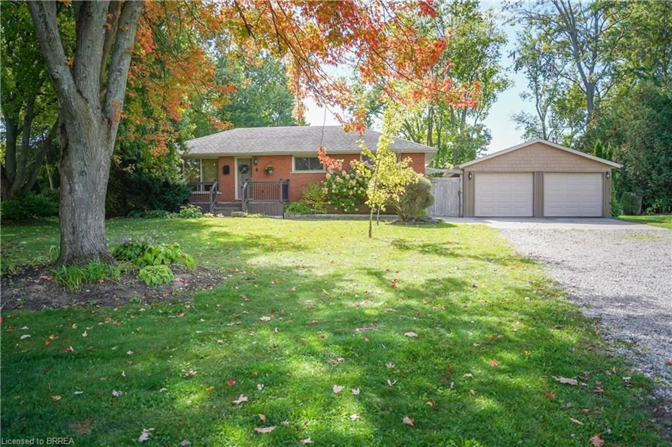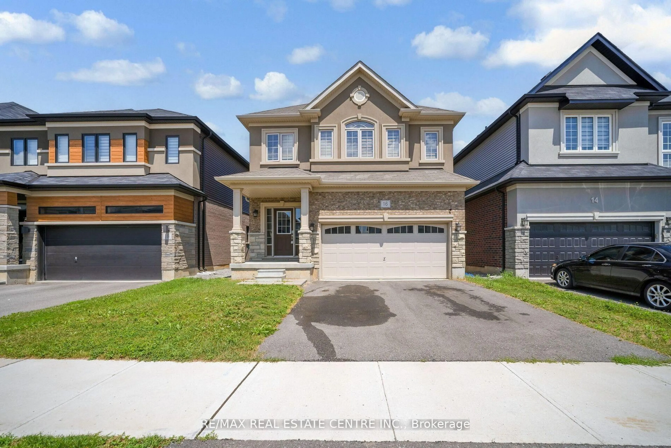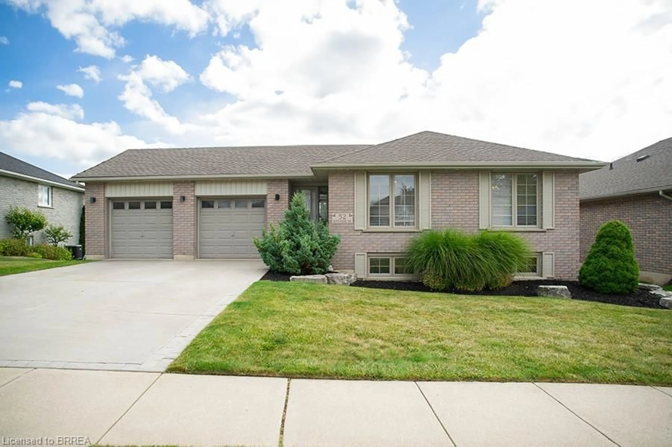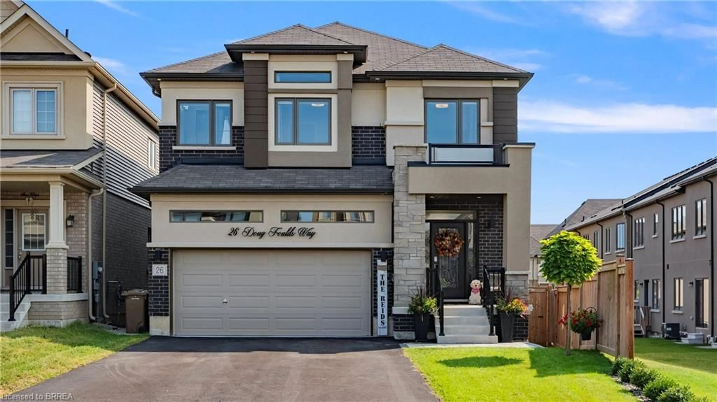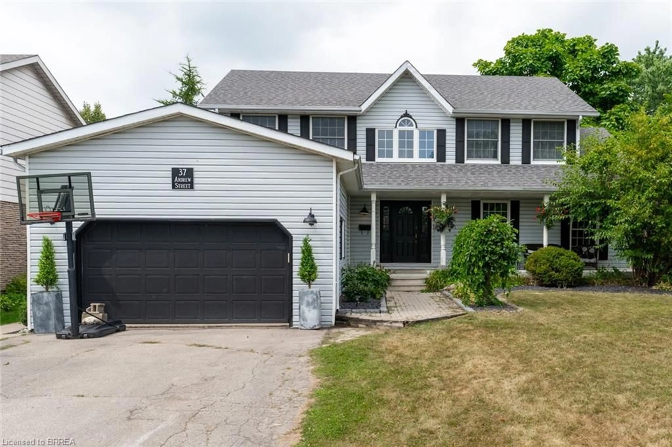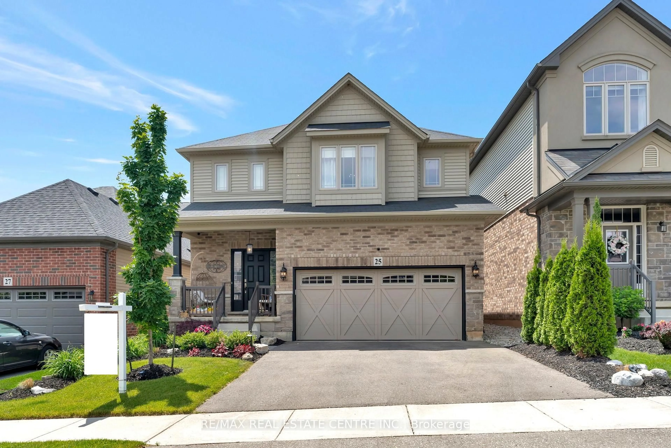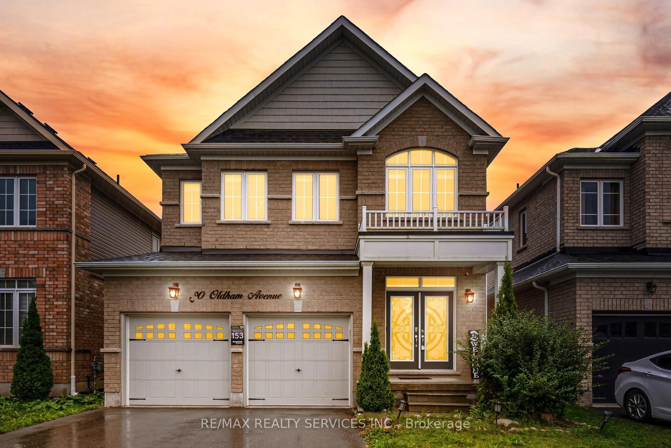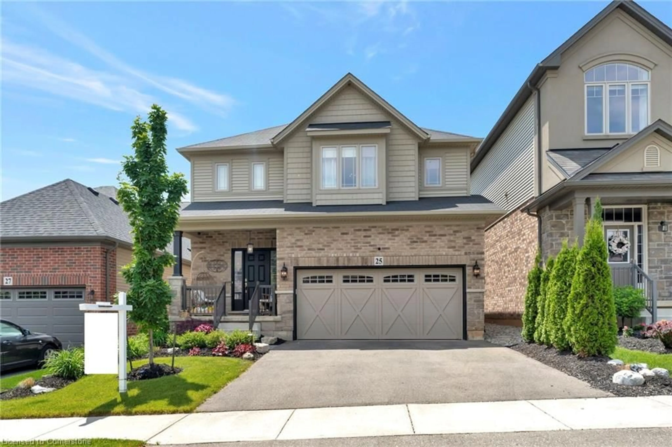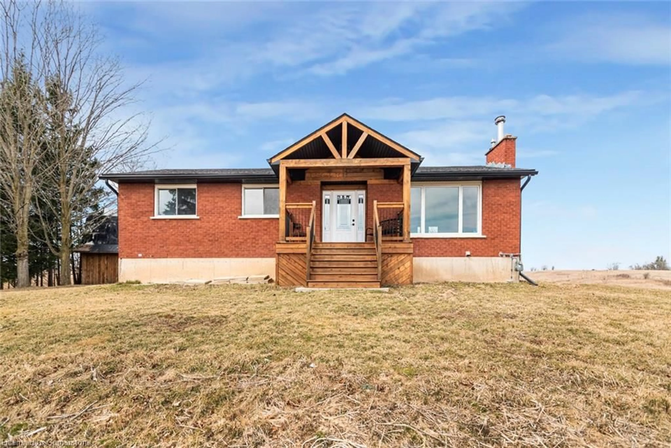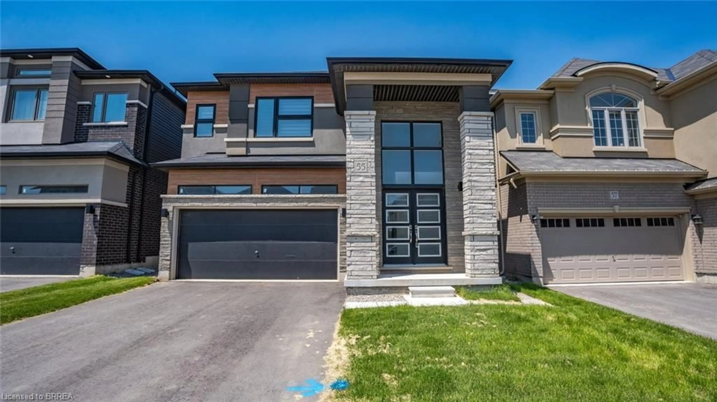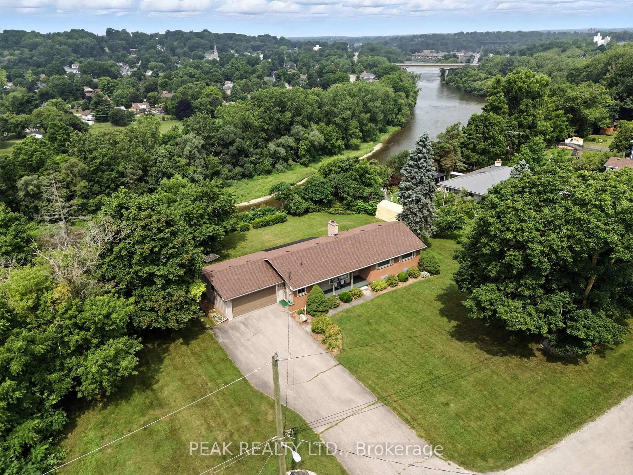Welcome to 29 Stokes Road! This beautifully appointed and spacious family home is located in the picturesque town of Paris, Ontario. The home is situated on a quiet, family-friendly street, offering an ideal combination of comfort, style, and convenience. The bright and inviting home features upgraded flooring and interior doors. The main level features upgraded flooring and inviting tones that contributes to a clean, contemporary aesthetic, and a welcoming environment. At the heart of the home is the upgraded and inspiring kitchen that has been thoughtfully designed with a large central island, stainless steel appliances, and a spacious walk-in pantry. The dining area includes a set of beautiful French doors that open to a charming outdoor deck. This seamless connection between indoor and outdoor spaces provides the perfect setting for morning coffee, al fresco dining, or evening gatherings in the tranquil backyard. On the upper level, you will find the luxurious primary suite that includes a spa-like ensuite bathroom. This private retreat is complete with dual vanities, a deep soaking tub, and a separate glass-enclosed shower. Three additional well-sized bedrooms and an upgraded laundry room are also located on this floor. One of the additional bedrooms includes its own private ensuite, making it ideal for guests or older children. The expansive basement is currently unfinished, but features 9 ft. ceilings and a full walkout through a pair of elegant French doors. This space offers tremendous potential and can be transformed into a recreation room, home gym, media centre, or a private in-law suite, depending on your needs. This home is just a short walk or drive away from excellent schools, scenic parks, the Brant Sports Complex, and the vibrant shops and cafés of downtown Paris. The community offers year-round events and a strong sense of local charm. Do not miss the opportunity to make this exceptional property your forever home!
Inclusions: Dishwasher,Dryer,Refrigerator,Stove,Washer
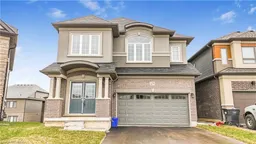 24
24