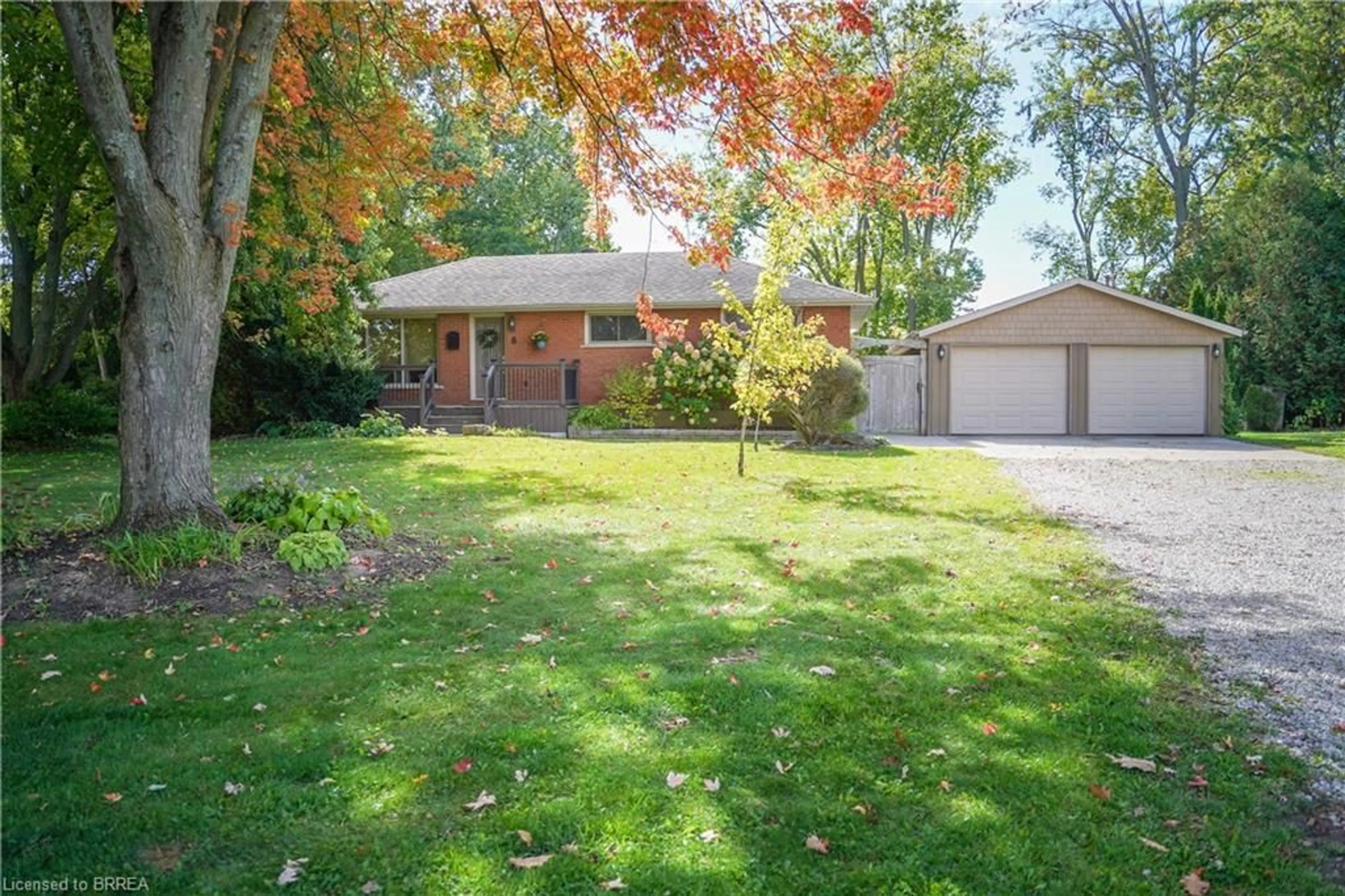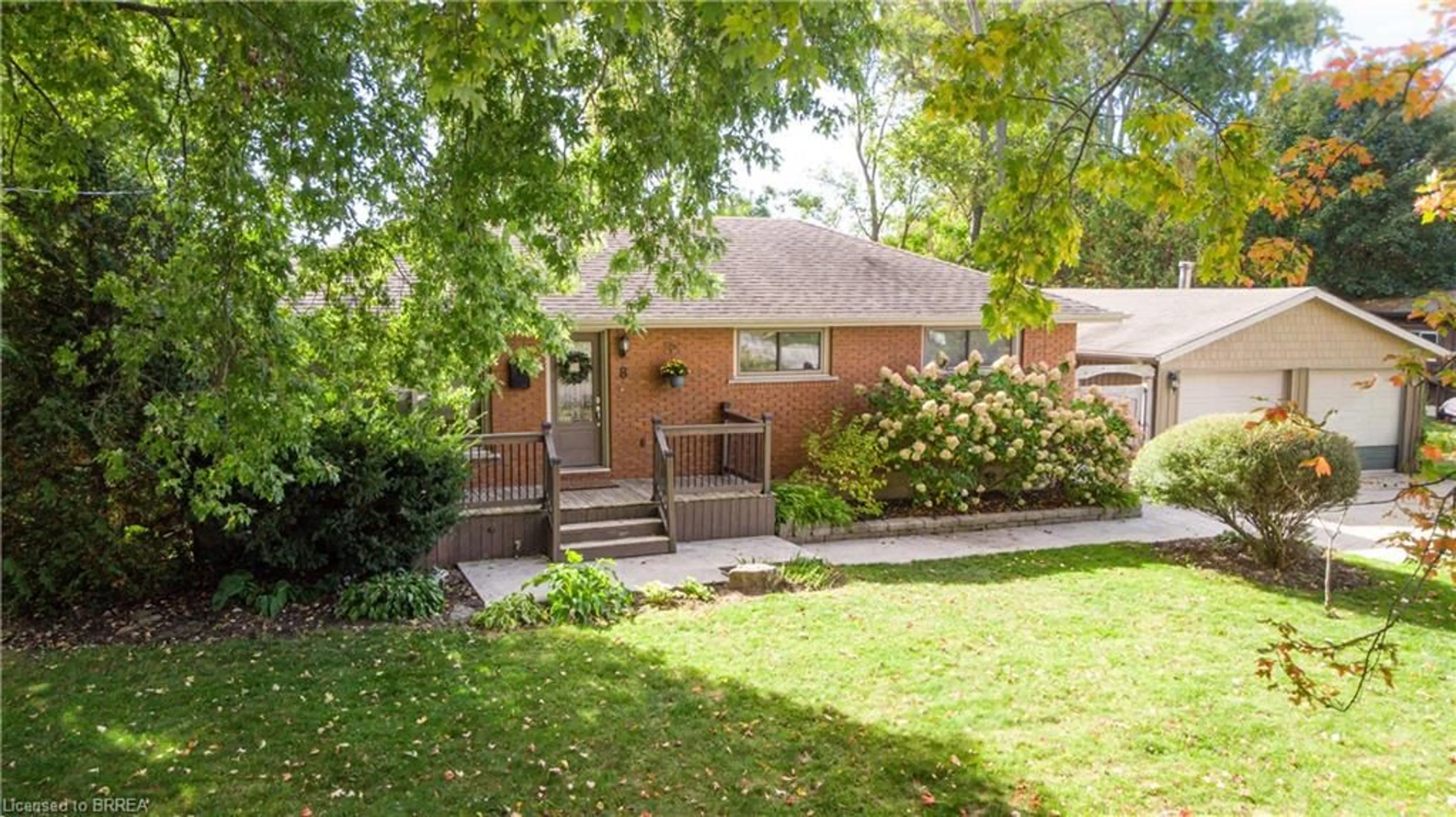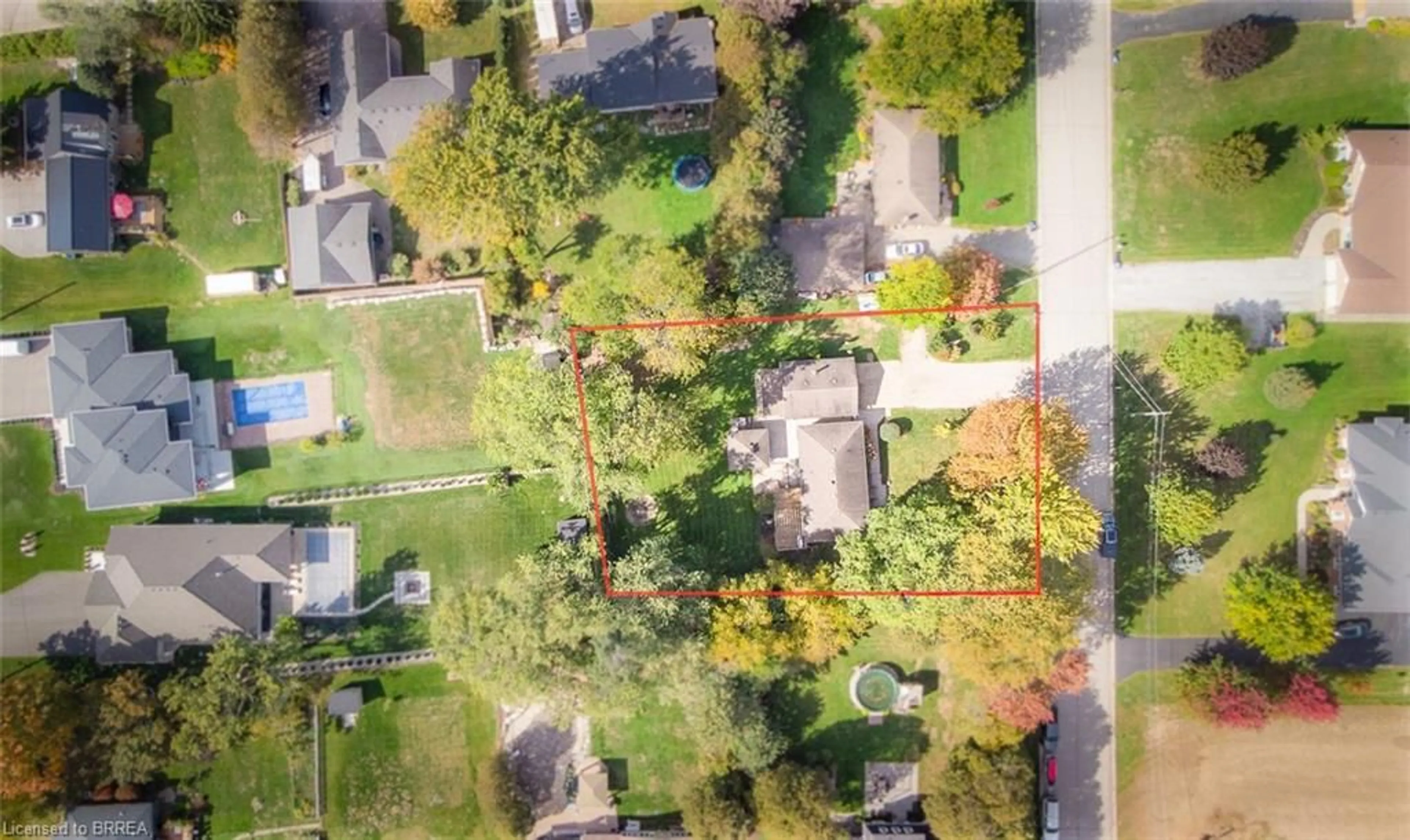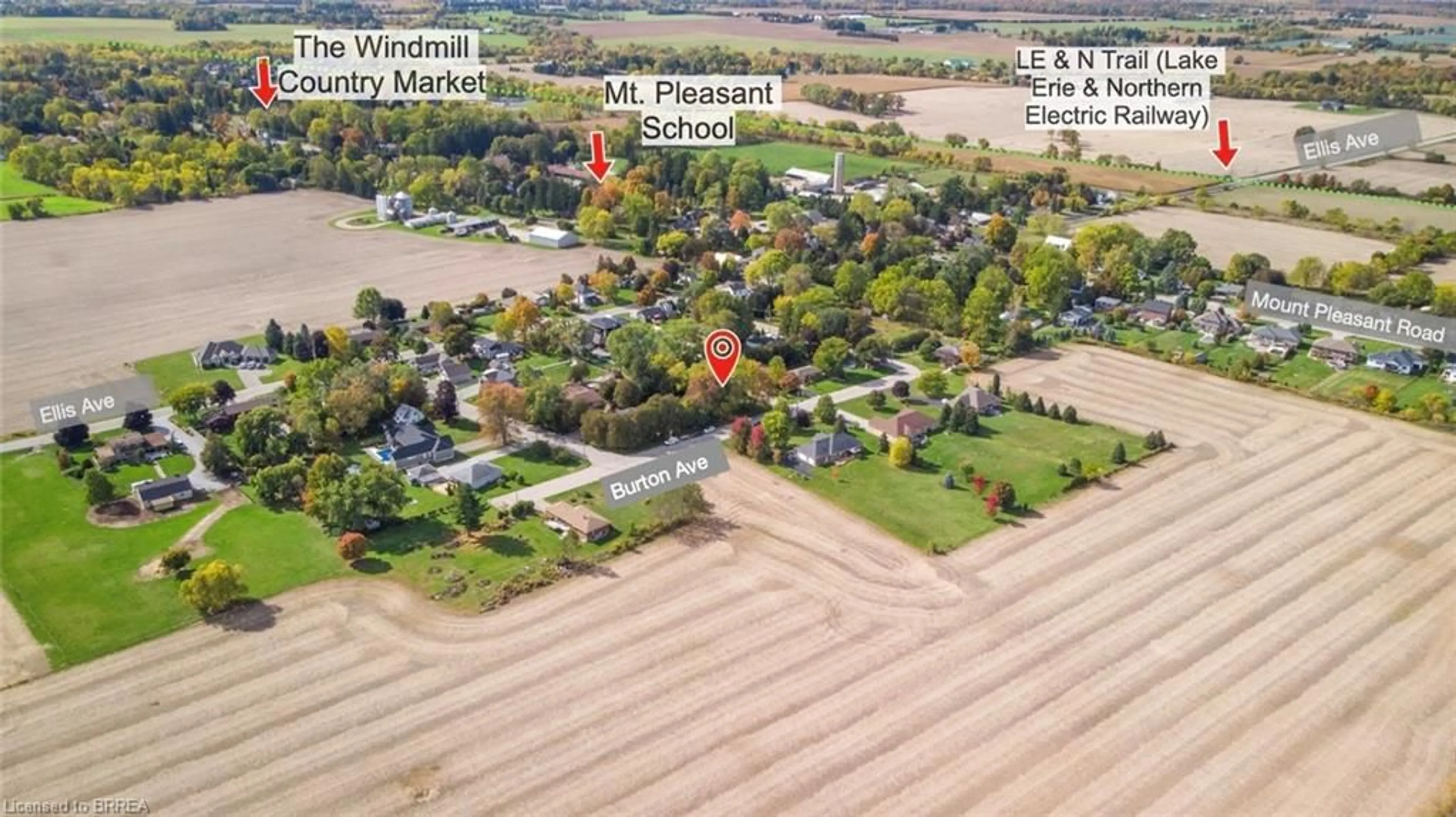Sold conditionally
25 days on Market
8 Burton Ave, Mount Pleasant, Ontario N0E 1K0
•
•
•
•
Sold for $···,···
•
•
•
•
Contact us about this property
Highlights
Days on marketSold
Estimated valueThis is the price Wahi expects this property to sell for.
The calculation is powered by our Instant Home Value Estimate, which uses current market and property price trends to estimate your home’s value with a 90% accuracy rate.Not available
Price/Sqft$397/sqft
Monthly cost
Open Calculator
Description
Property Details
Interior
Features
Heating: Natural Gas
Cooling: Central Air
Basement: Full, Partially Finished, Sump Pump
Exterior
Features
Septic Tank
Parking
Garage spaces 2
Garage type -
Other parking spaces 7
Total parking spaces 9
Property History
Feb 2, 2026
ListedActive
$874,900
25 days on market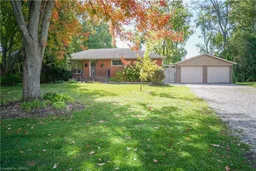 49Listing by itso®
49Listing by itso®
 49
49Property listed by Seller's Choice Stockdale Realty Ltd., Brokerage

Interested in this property?Get in touch to get the inside scoop.
