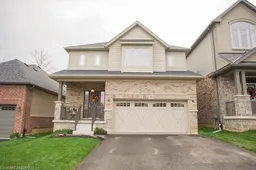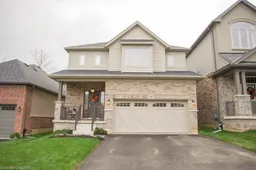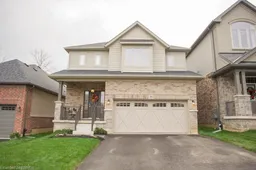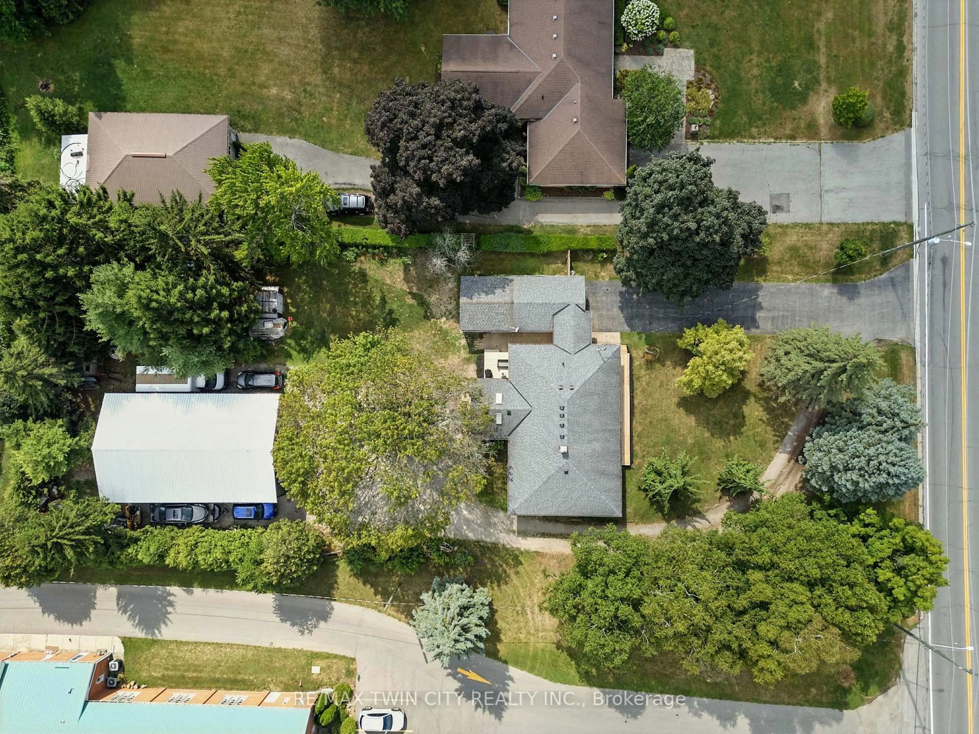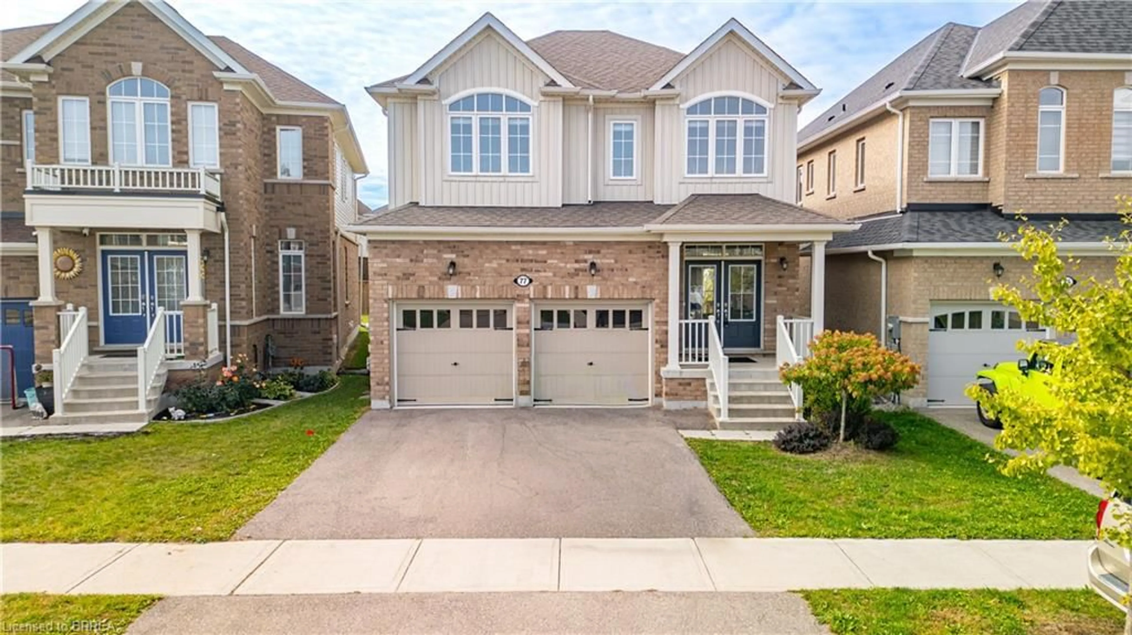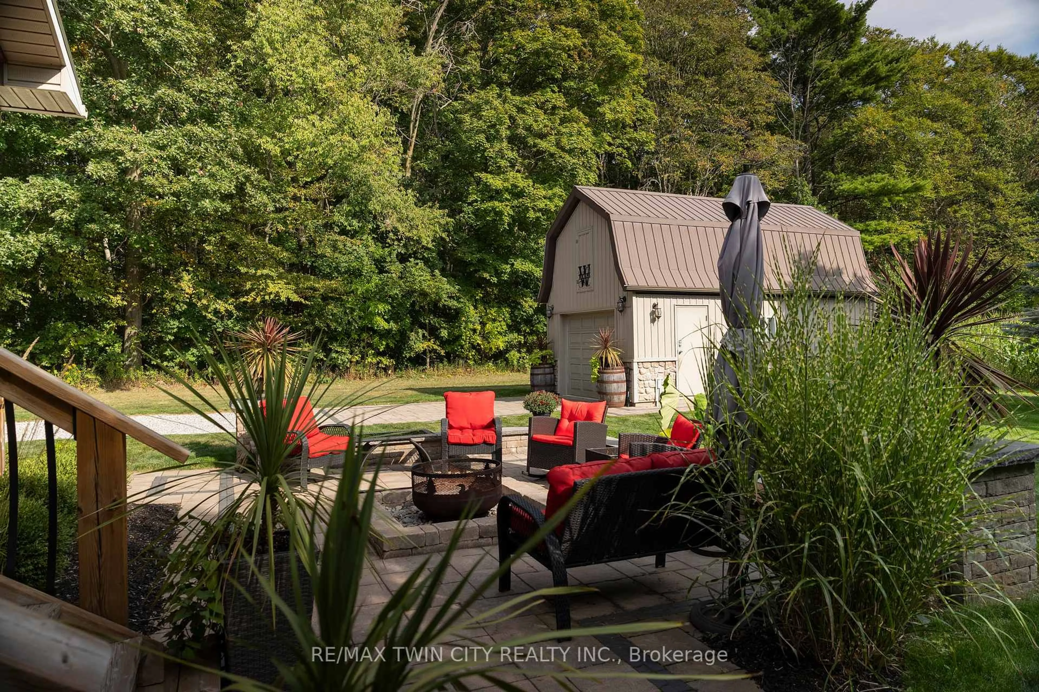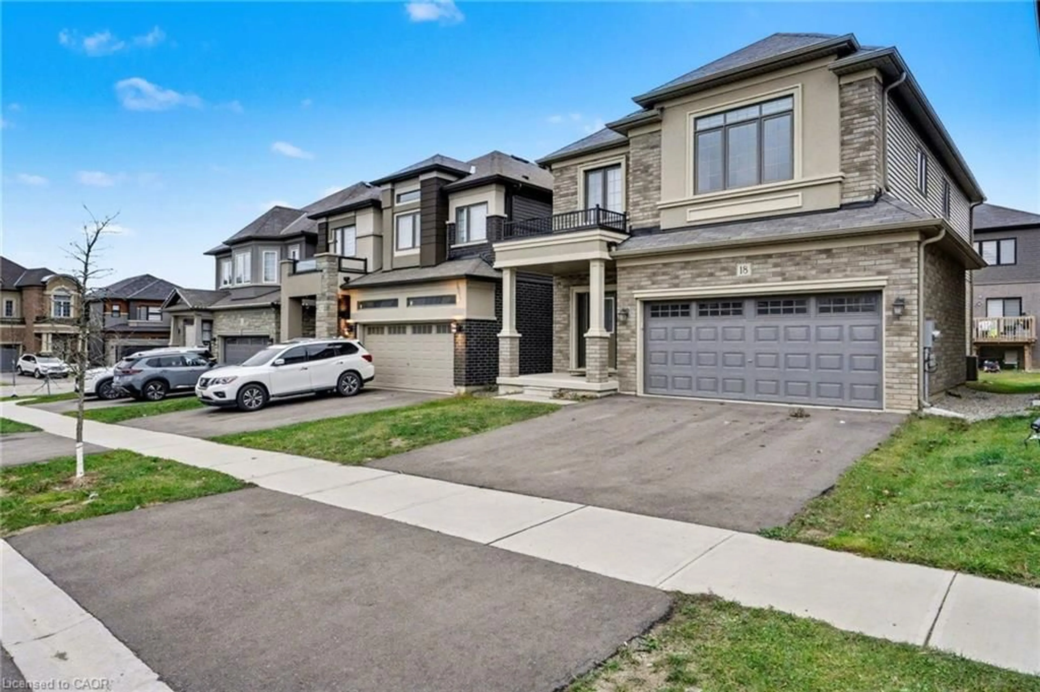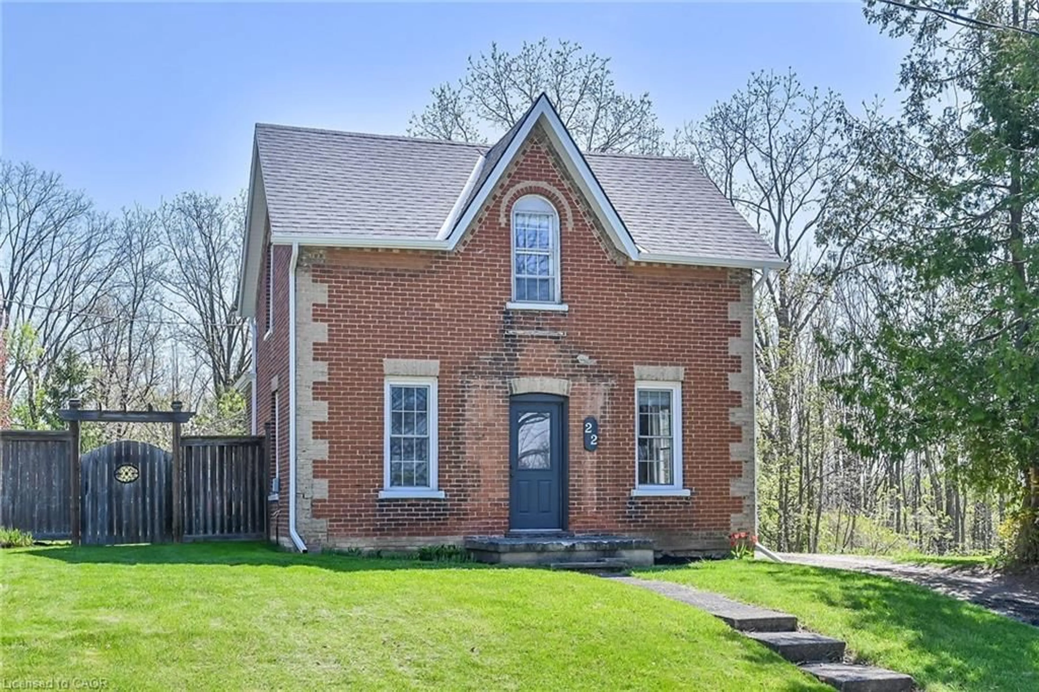With Love From Paris..... Welcome to 25 Vic Chambers Place – a picture-perfect home full of warmth, charm, and thoughtful design.
From the moment you step inside, you’ll feel embraced by the inviting open-concept layout. The spacious living room, complete with a cozy fireplace, flows effortlessly into a beautifully updated kitchen—featuring a breakfast-bar island with pendant lighting, sleek quartz countertops, and stainless steel appliances. Not to mention a black farmhouse sink and perfectly matched backsplash. The dining area is perfectly placed, opening onto a set of french doors that lead to your own private outdoor sanctuary. Step outside and discover a backyard that has been lovingly and extensively landscaped—creating a true oasis where you can unwind, entertain, or simply soak up the beauty of your surroundings. Fun Fact: the Deck was built to hold a hot tub.
Upstairs, a sun-filled loft offers flexible space for work, play, or quiet moments. The serene primary suite is a true retreat, boasting a bay window, a walk-in closet, and a private 4-piece en-suite. With two additional bedrooms, there’s plenty of space for a growing family or overnight guests.
This is a home that radiates comfort, care, and a sense of belonging. Fall in love with the details, the setting, and the feeling that this just might be the one. And let's talk about The Prettiest Little Town In Ontario... You will fall in love with Paris with the Grand River running through it, the quaint downtown shops and restaurants and the amazing who you will be able to call your neighbours.
Inclusions: Built-in Microwave,Dishwasher,Garage Door Opener,Refrigerator,Stove,Basement Heavy Duty Utility Tote Unit (Totes Not Included). Garage Shelving.
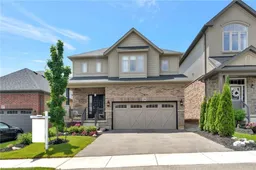 47
47