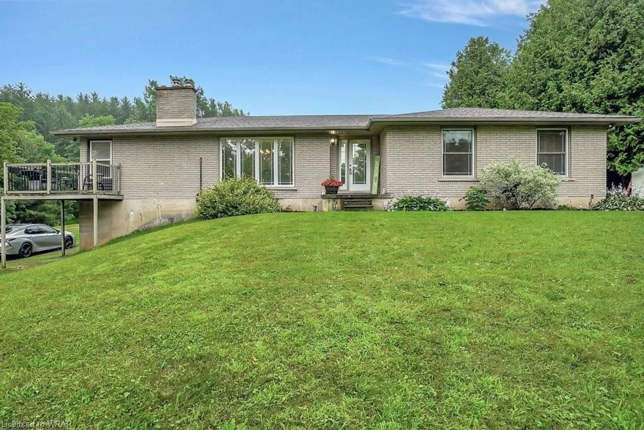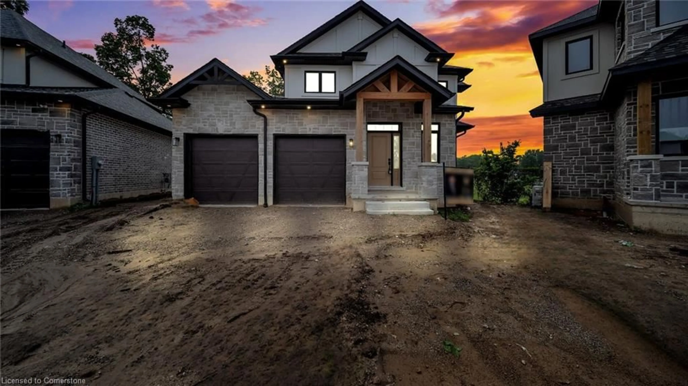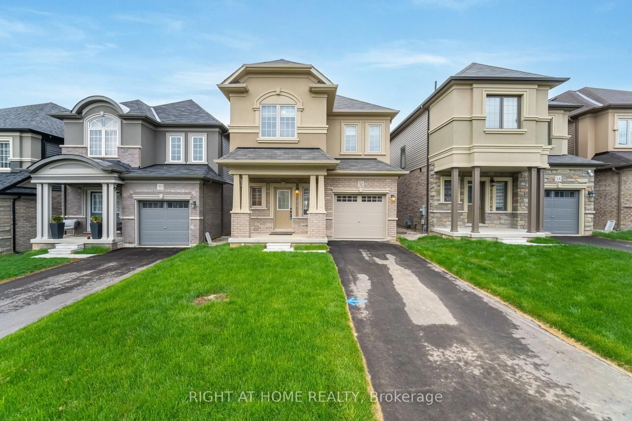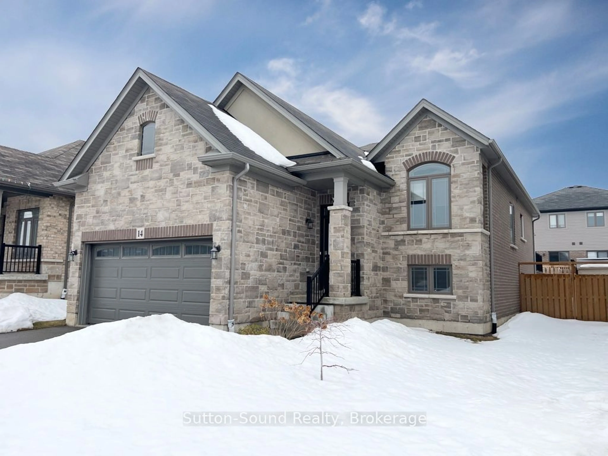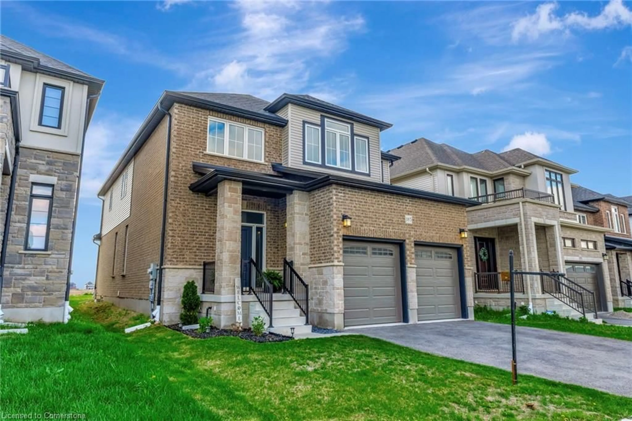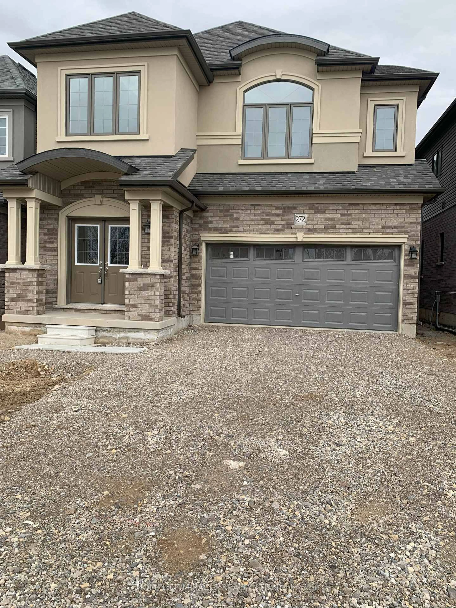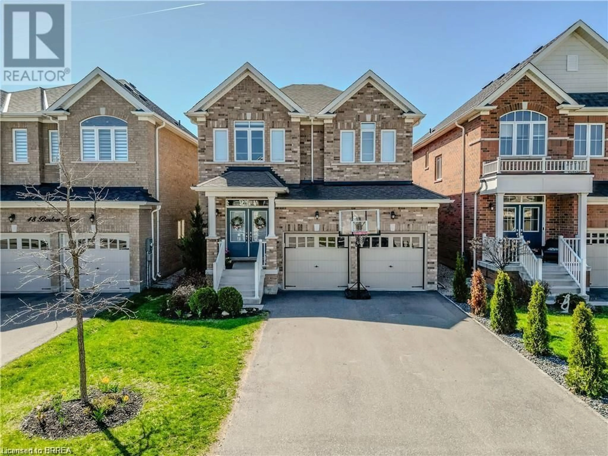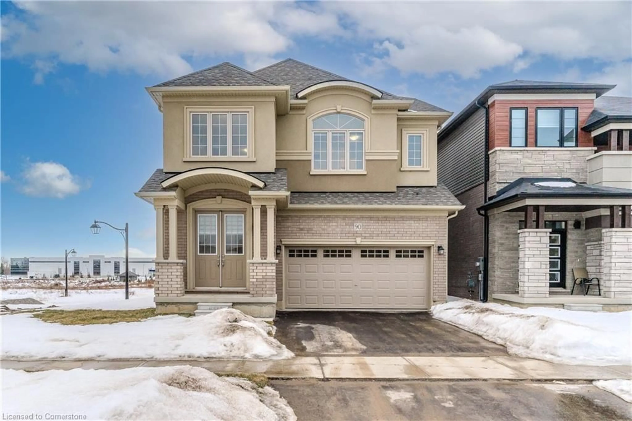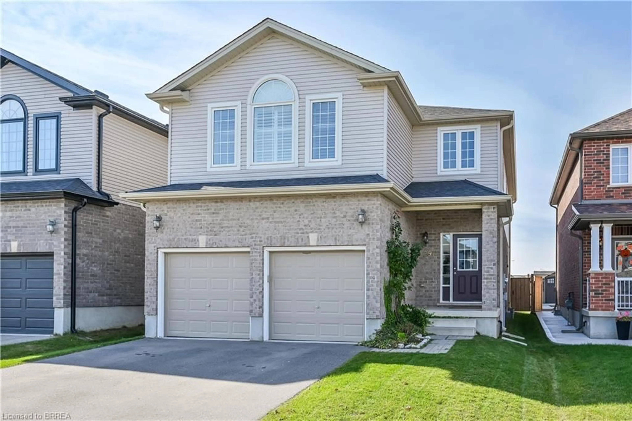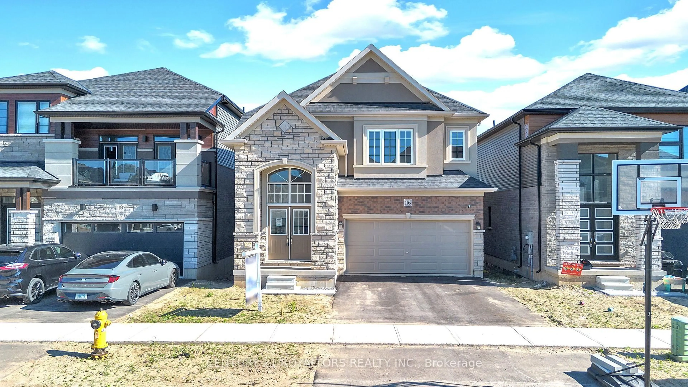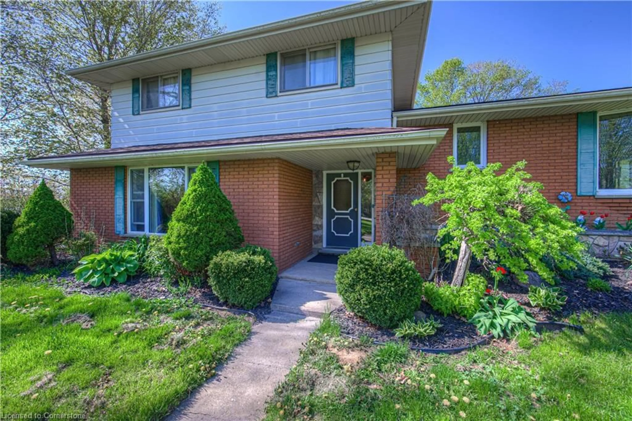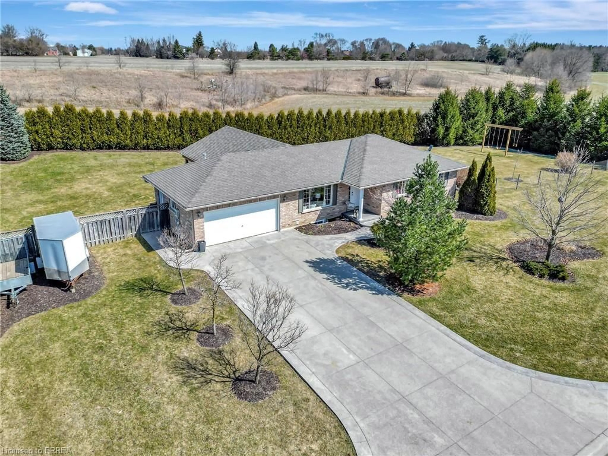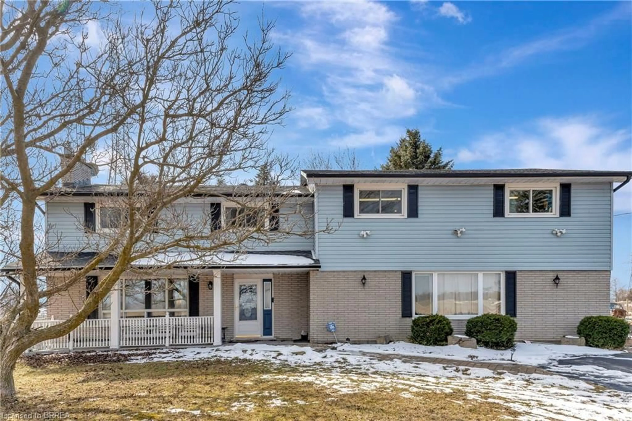This 4.23 ac property with outstanding 1725 sf (interior measurements 29.2' x 55.2') detached shop is a rare find, and only 10 mins south of Cambridge. A forested laneway leads to an expansive sunny clearing on which sits this lovely mid century ranch bungalow, fully renovated, in move-in condition. The spacious kitchen open to liv/din was fully renovated '21, with custom cabinetry, granite countertop and tile backsplash, SS dishwasher, custom range hood, built-in propane range top, built-in oven, under cabinet lighting, and a centre island with electrical power. The main living area/dining/kitchen/office areas offer luxury vinyl flooring '21. The sprawling living room boasts large windows overlooking the front yard and patio doors to a balcony. A wood pellet stove reduces heating costs in the colder months. A main floor office /playroom and a 2pc bath '21 extend the living space. The bedroom hall leads to 3 spacious bedrooms with luxury vinyl floor '24 and a 5pc bath renovated '24. Other improvements include newer decking '21, windows and doors installed in '19, '20, and '21, roof shingles '21. If you're looking for a serious outbuilding you will not be disappointed with this 1725 sf shop with 12' ceiling height and a 10' x 10' insulated door, radiant propane heater, water, and hydro. So many exciting features! So much to explore!
Inclusions: Dishwasher,Dryer,Garage Door Opener,Refrigerator,Stove,Washer,Water Softener, Second Fridge In Shop, Blue Rotary Hoist In Shop
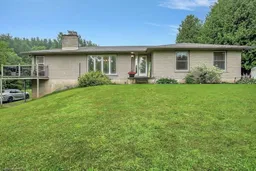 43
43

