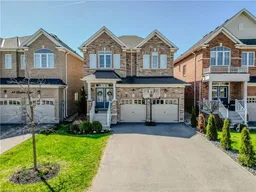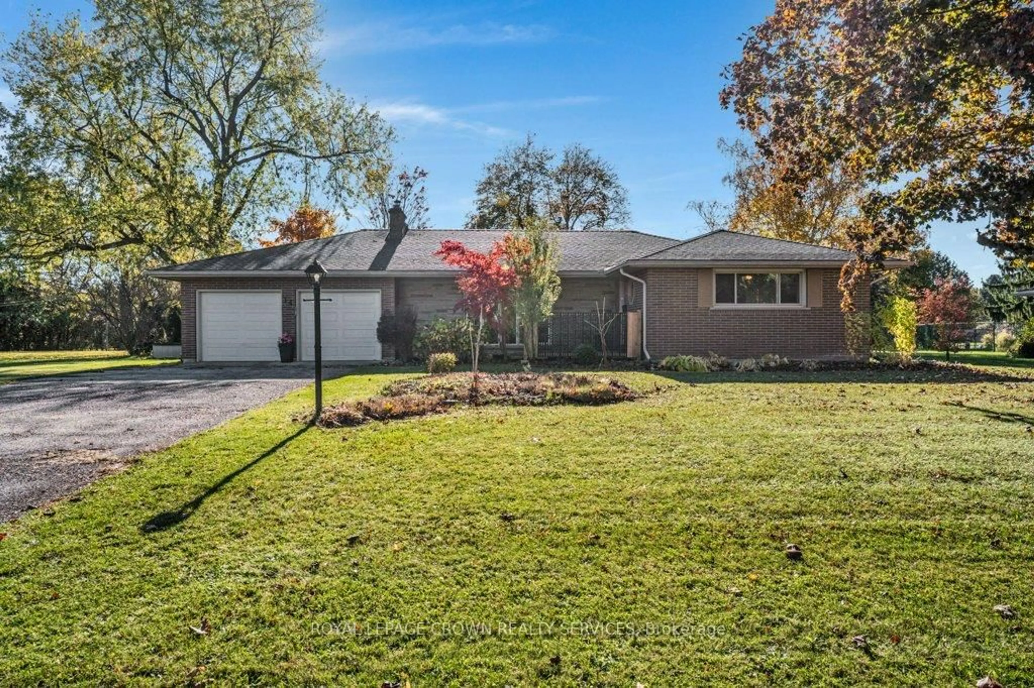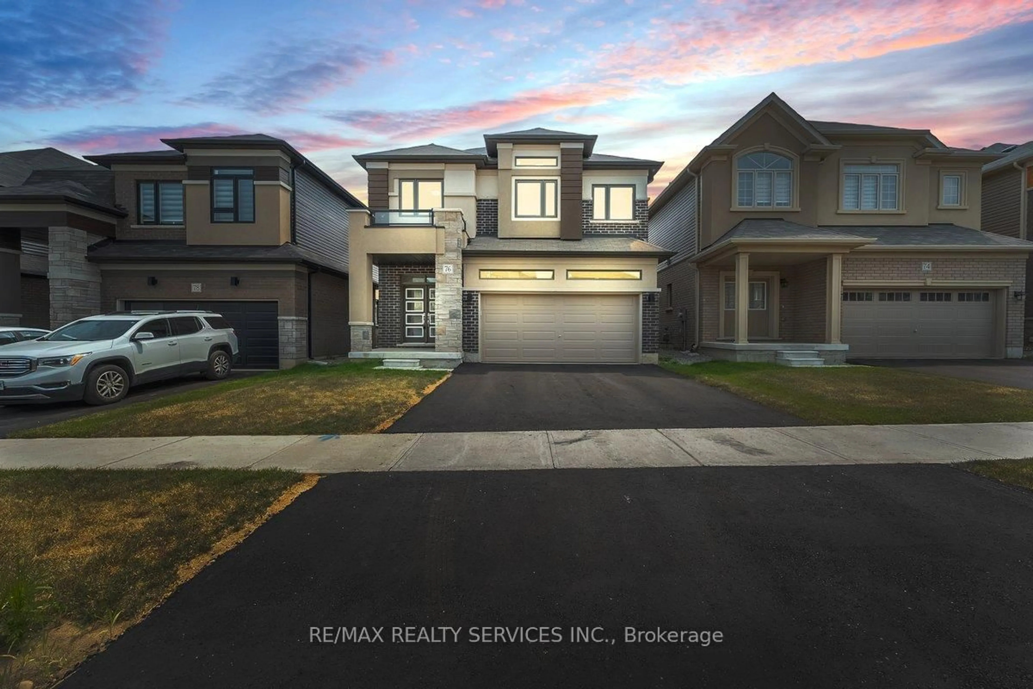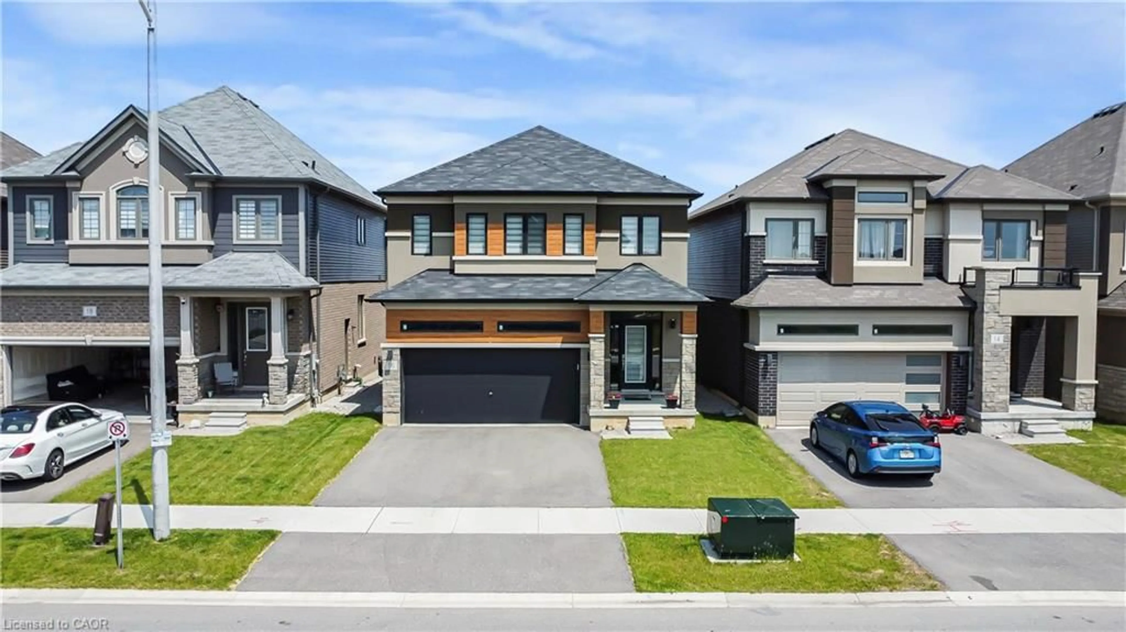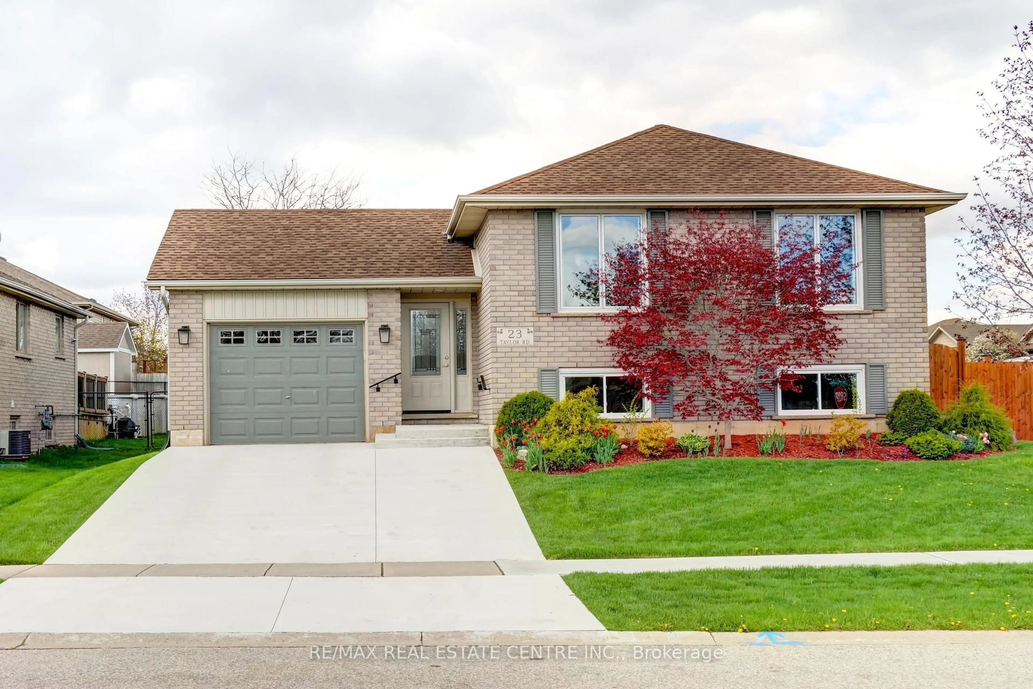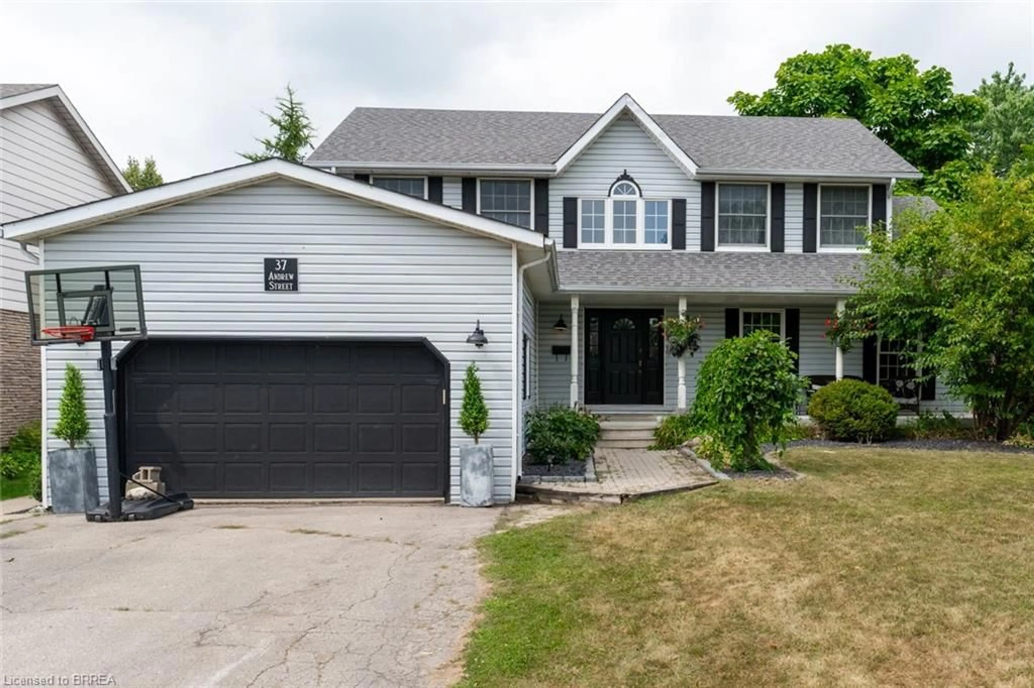Discover your dream home at 50 Barlow Place in the heart of Paris, Ontario—a move-in-ready 3-bedroom + den, 3.5-bath home. Built in 2019 with a fully finished basement completed in 2022, this home features an open-concept main floor with a modern kitchen, stainless steel appliances, oversized island, 2022 tile backsplash, reverse osmosis system, and fresh updates including 2024 paint, new pot lights, and custom window treatments. The upper level offers three spacious bedrooms and a versatile den—perfect as a home office, playroom, or study nook. Downstairs, enjoy a cozy finished basement with soundproof insulation, a fireplace, full bathroom, custom wine-style bar, and dedicated office space. Outside, relax or entertain in the beautifully landscaped backyard with a stamped concrete patio, gas BBQ hookup, and powered shed. Ideally located just minutes from everyday amenities and a short walk to Dawdy Park, Woodslee Linear Park, and Watts Pond Trail, this home combines comfort, function, and an unbeatable community lifestyle.
Inclusions: Dishwasher,Dryer,Garage Door Opener,Gas Oven/Range,Refrigerator,Stove,Washer,Wine Cooler,Dishwasher, Dryer, Garage Door Opener, Gas Oven/Range, Refrigerator, Stove, Washer
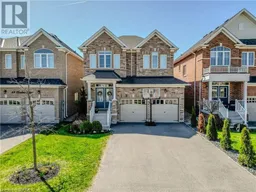 30
30