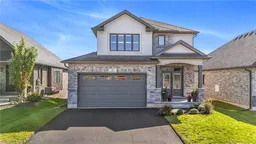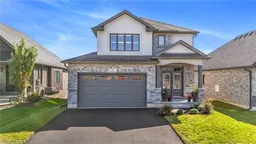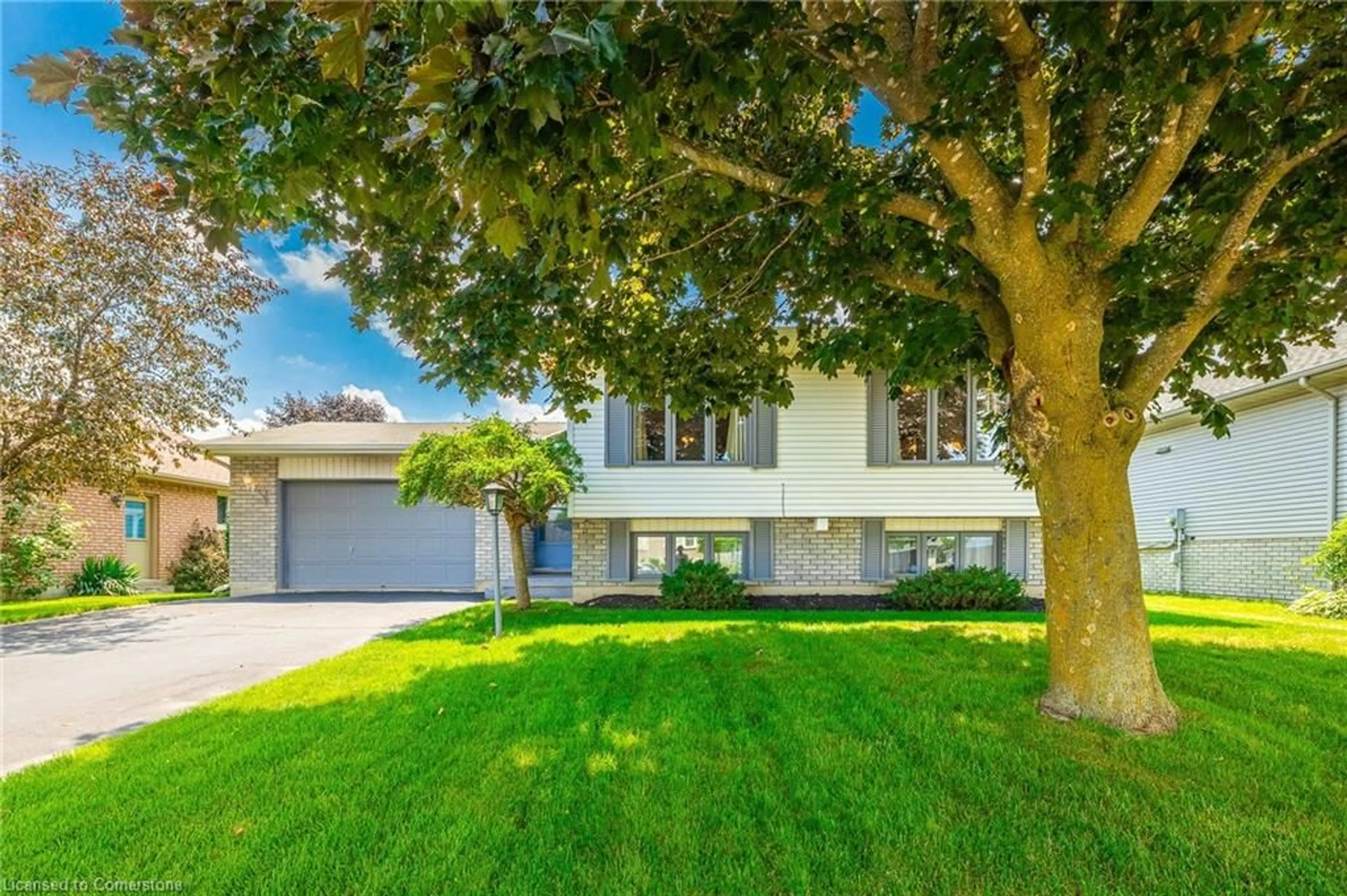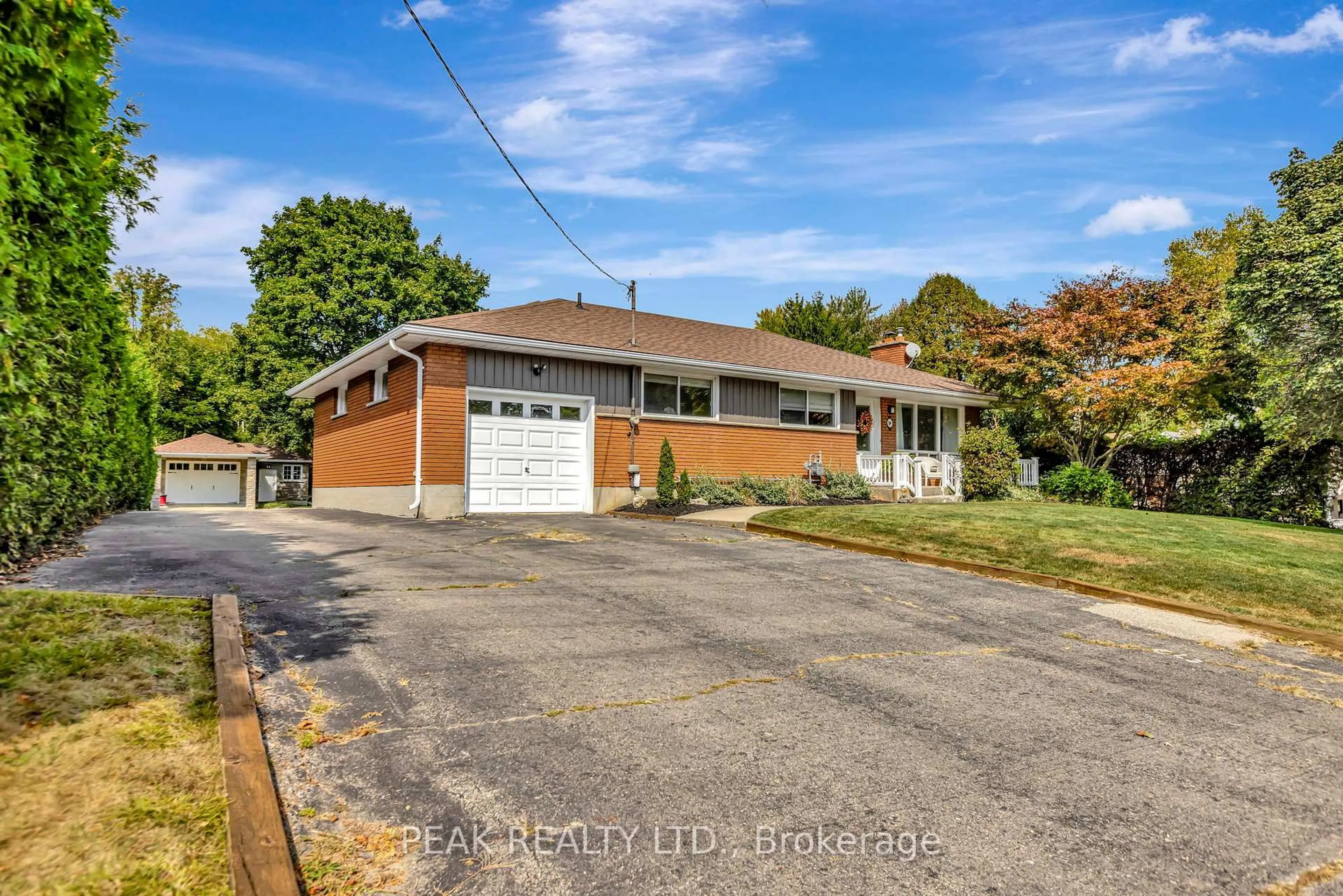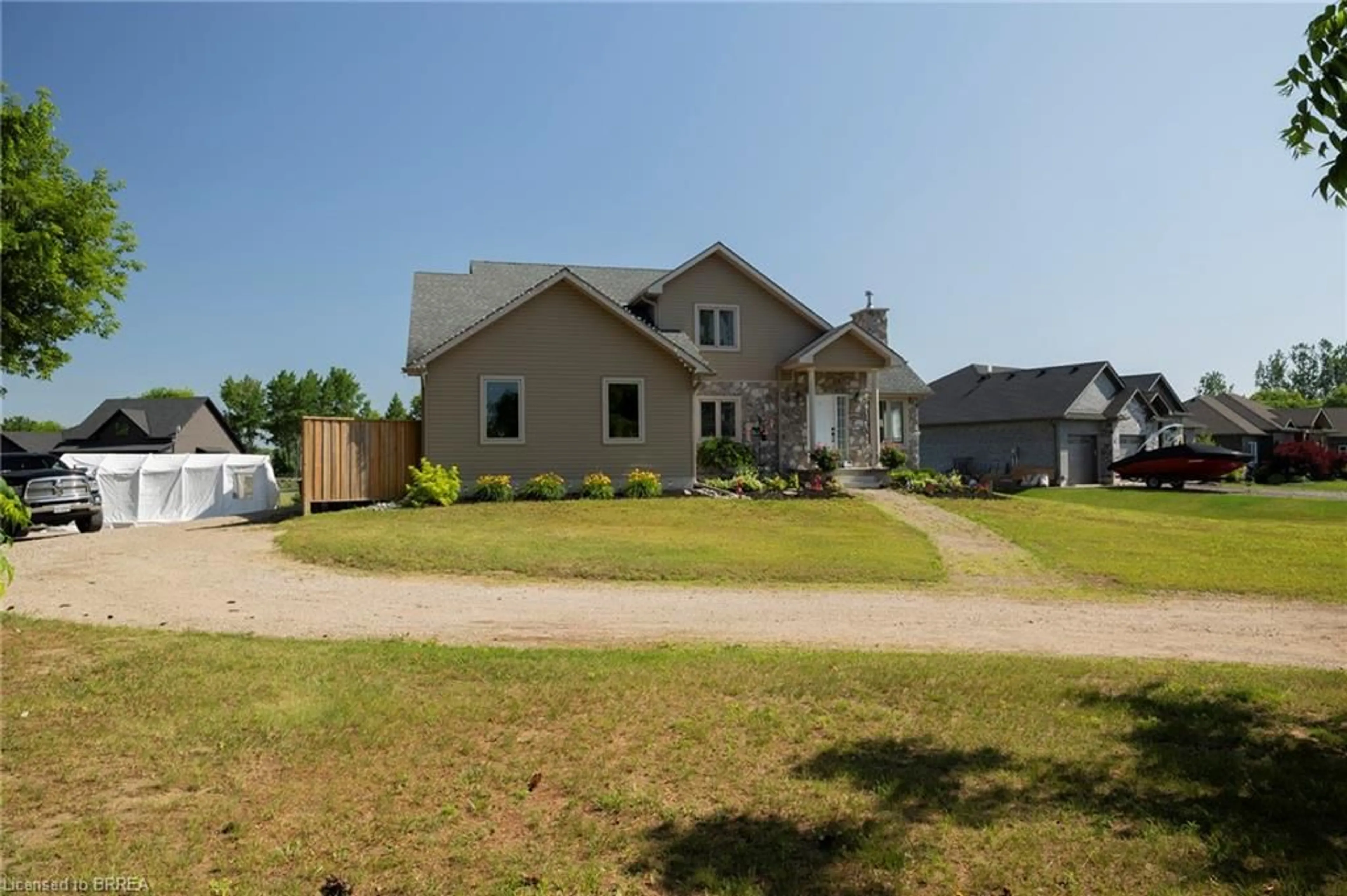18 Whiting Dr, Paris, Ontario N3L 0H3
Contact us about this property
Highlights
Estimated valueThis is the price Wahi expects this property to sell for.
The calculation is powered by our Instant Home Value Estimate, which uses current market and property price trends to estimate your home’s value with a 90% accuracy rate.Not available
Price/Sqft$450/sqft
Monthly cost
Open Calculator
Description
This exquisite custom-built 2-storey home backs onto a vibrant walking trail and park in the charming town of Paris, Ontario! Immerse yourself in a sophisticated neighbourhood designed for upscale family living. This meticulously crafted home seamlessly blends contemporary design with opulent comfort. From the moment you enter, you’ll notice the thoughtful details—gleaming hardwood floors, soaring 9-foot ceilings, elegant pot lights, and upgraded light fixtures that enhance the home’s bright and inviting atmosphere. The open-concept main floor creates a seamless flow between the kitchen, dining area, and living room, making it the ideal space for both everyday living and memorable entertaining. The chef-inspired kitchen is a true showstopper, boasting a large center island, sleek quartz countertops, premium stainless steel appliances including a BOSCH cooktop and built-in dual oven/microwave, a stylish tile backsplash, and under-mount lighting. The adjoining living room features a stunning stone-surround gas fireplace, while the dining area offers sliding doors that open to a raised deck complete with BBQ gas hook up, where you can enjoy tranquil sunrises, shaded afternoons, and family BBQs. The luxurious primary suite provides a private retreat with a generous walk-in closet and a spa-like ensuite complete with dual vanities and a glass shower with body jets. Downstairs, the unfinished walkout basement with a separate entrance is fully framed and includes a rough-in for a bathroom—presenting endless possibilities for an in-law suite, rental unit, or additional living space tailored to your needs. Perfectly situated just minutes from Hwy 403, the Brant Sports Complex, shopping, schools, and parks, this home offers both serenity and convenience. With meticulous craftsmanship, luxurious finishes, and an impeccable location, this property is a true sanctuary that combines elegance with everyday practicality. Don’t miss your chance to make this exceptional home yours!
Property Details
Interior
Features
Main Floor
Living Room
4.04 x 7.52california shutters / fireplace / hardwood floor
Dining Room
4.09 x 2.62hardwood floor / sliding doors / walkout to balcony/deck
Kitchen
4.09 x 3.73Hardwood Floor
Foyer
3.25 x 1.37Hardwood Floor
Exterior
Features
Parking
Garage spaces 2
Garage type -
Other parking spaces 2
Total parking spaces 4
Property History
 30
30