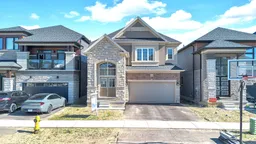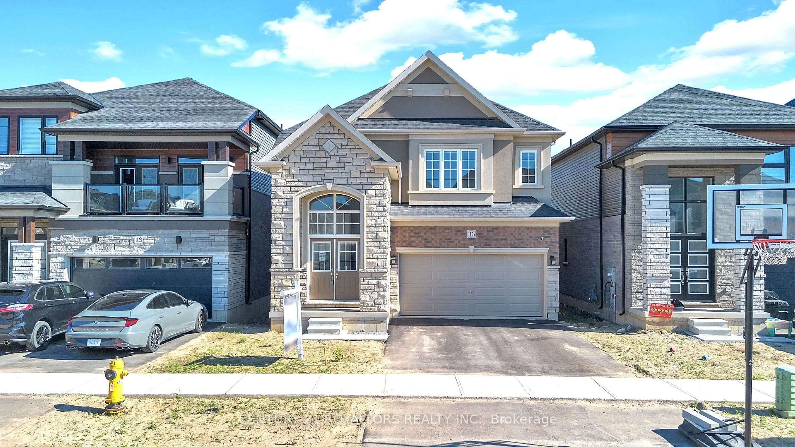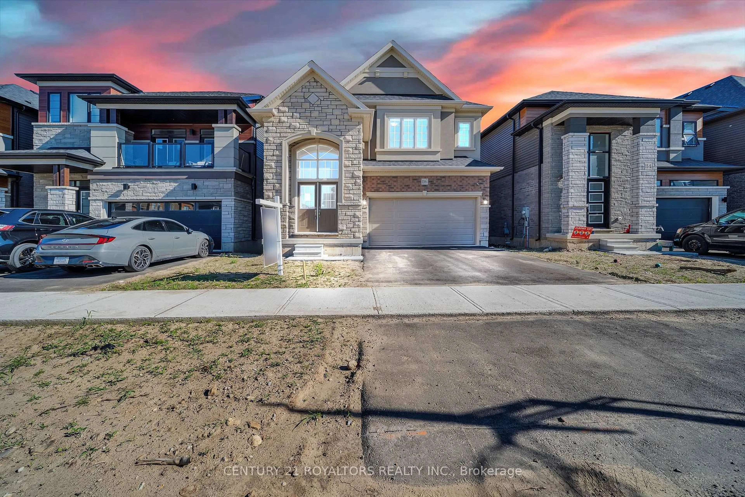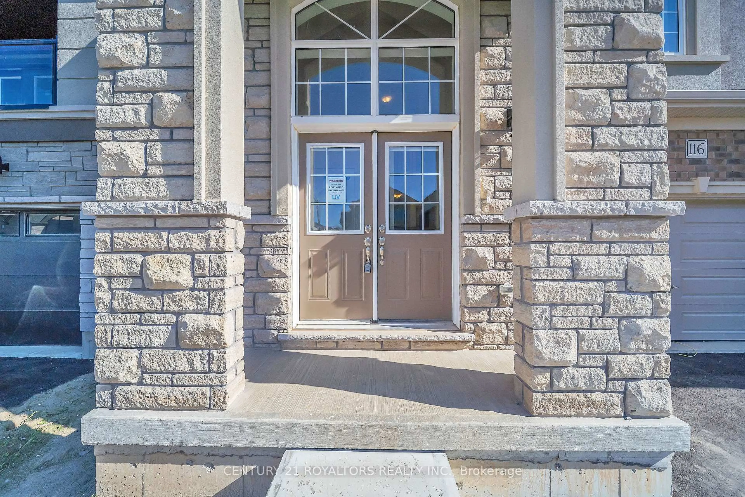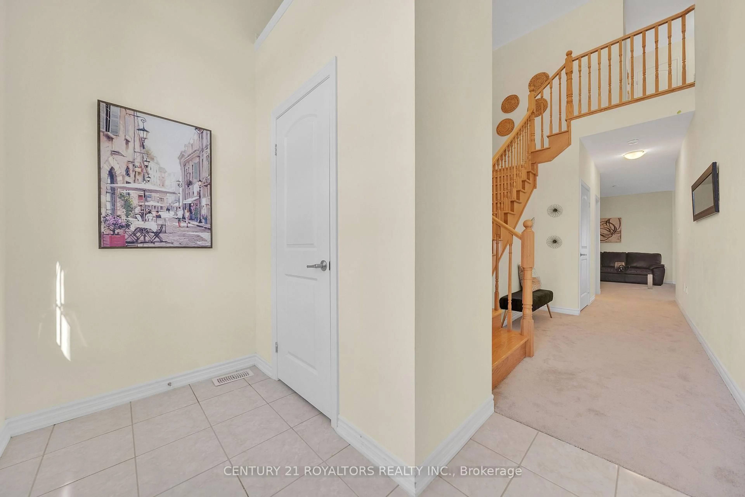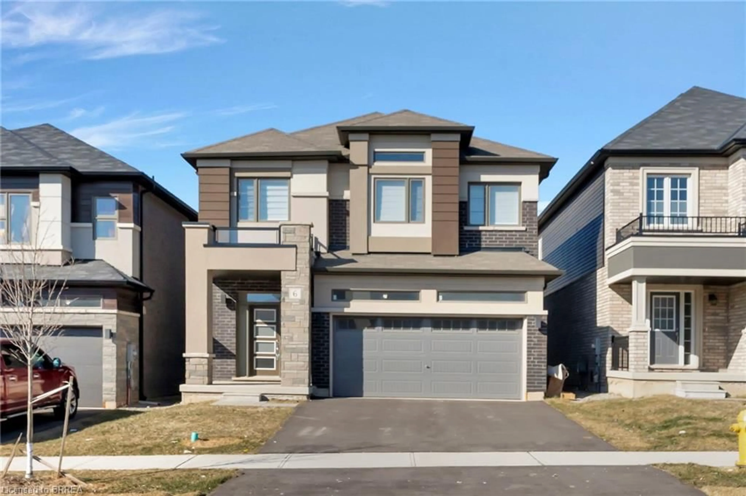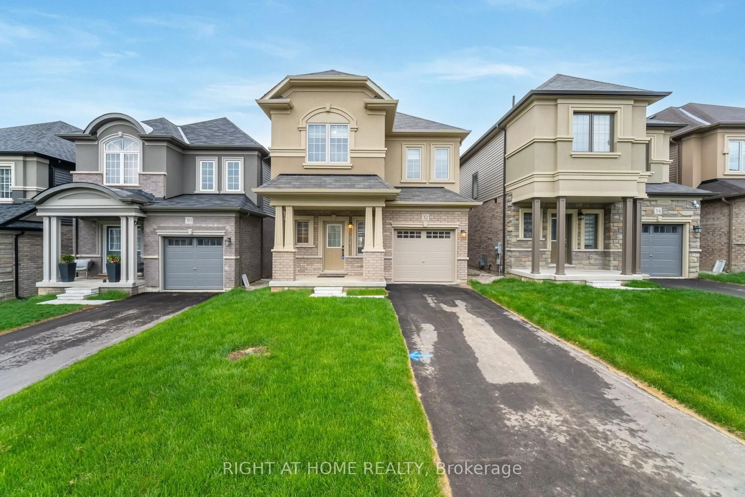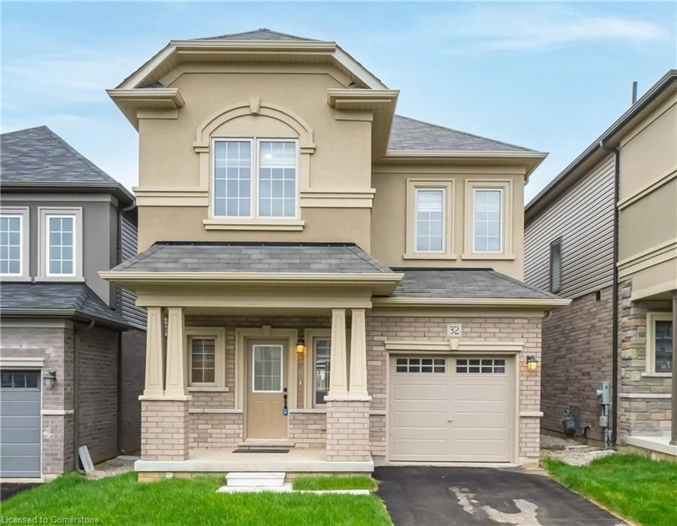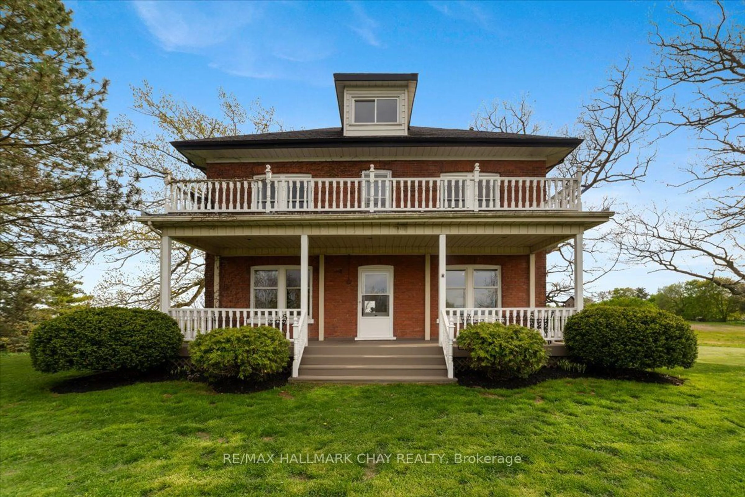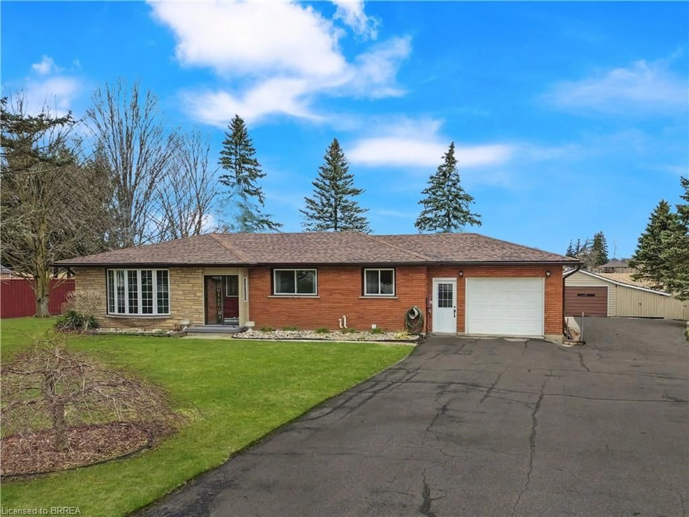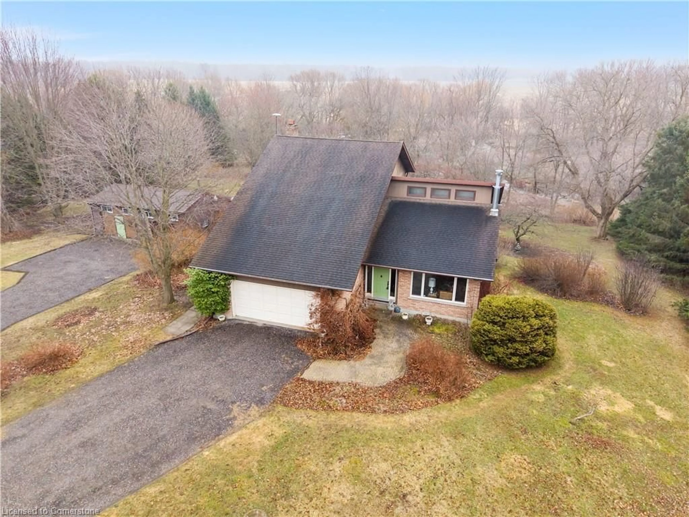116 Hitchman St, Brant, Ontario N3L 0M2
Contact us about this property
Highlights
Estimated valueThis is the price Wahi expects this property to sell for.
The calculation is powered by our Instant Home Value Estimate, which uses current market and property price trends to estimate your home’s value with a 90% accuracy rate.Not available
Price/Sqft$348/sqft
Monthly cost
Open Calculator
Description
Built in 2024. Welcome to Boughton 10 model home elevation B with higher square footage among other models, located in the highly sought-after Victoria Park neighbourhood in Paris. As you enter, you're greeted by impressive 16-foot ceilings in the foyer, setting the tone for the rest of the home. The spacious upgraded eat-in kitchen is a chefs dream. With S/S built in appliances, built in microwave S/S, and a large walk-in pantry. This area opens to both a dining space and a welcoming living room-ideal for hosting family and friends or simply relaxing in style. This is a full brick house, stone and stucco elevation, up-to 100K spent on upgrades, 4 bedroom and 3 full washrooms on 2nd floor, two bedrooms have walk-in closets, two bedrooms have ensuite washrooms. Home offers walkout basement, ravine lot, no house at the back. Conveniently located close to parks, schools, scenic trails, and with easy access to the 403. This home offers both tranquility and convenience, making it the perfect place for your family to call home.
Property Details
Interior
Features
2nd Floor
4th Br
3.48 x 2.77Closet / Window / Broadloom
Primary
5.31 x 4.27W/I Closet / 5 Pc Ensuite / Broadloom
2nd Br
3.88 x 3.96W/I Closet / Window / Broadloom
3rd Br
3.66 x 3.294 Pc Ensuite / Closet / Broadloom
Exterior
Features
Parking
Garage spaces 2
Garage type Attached
Other parking spaces 2
Total parking spaces 4
Property History
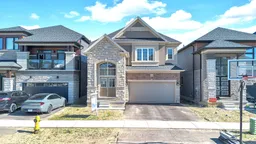 50
50