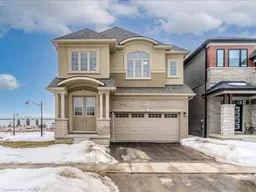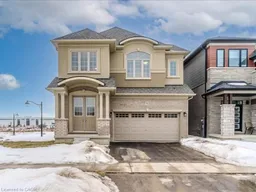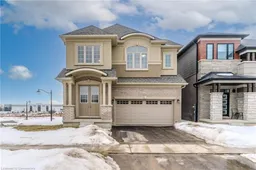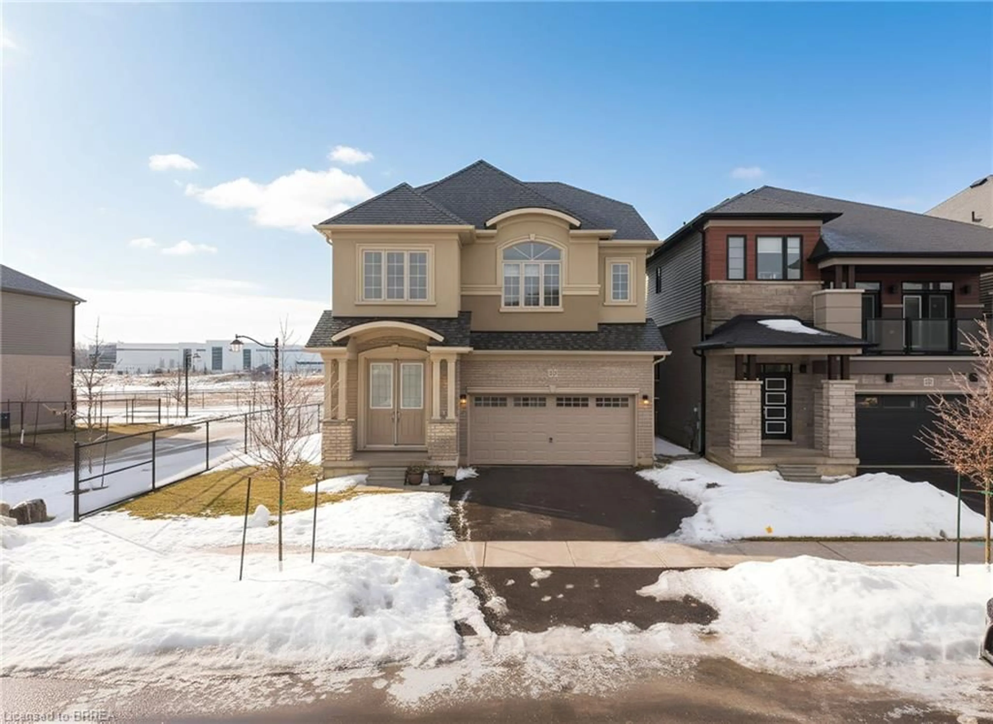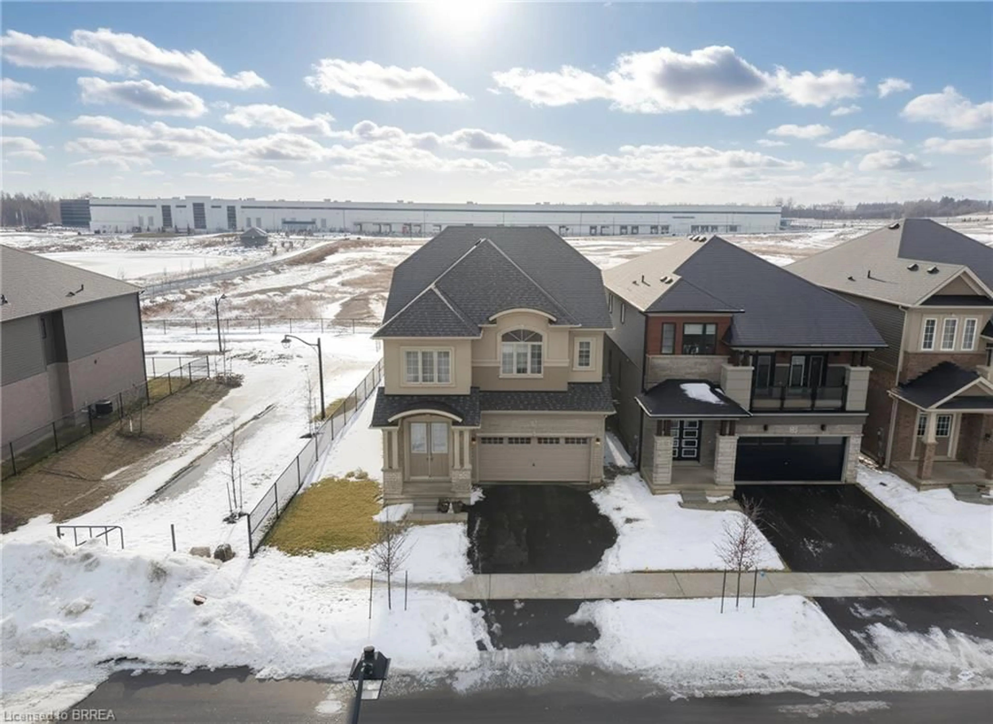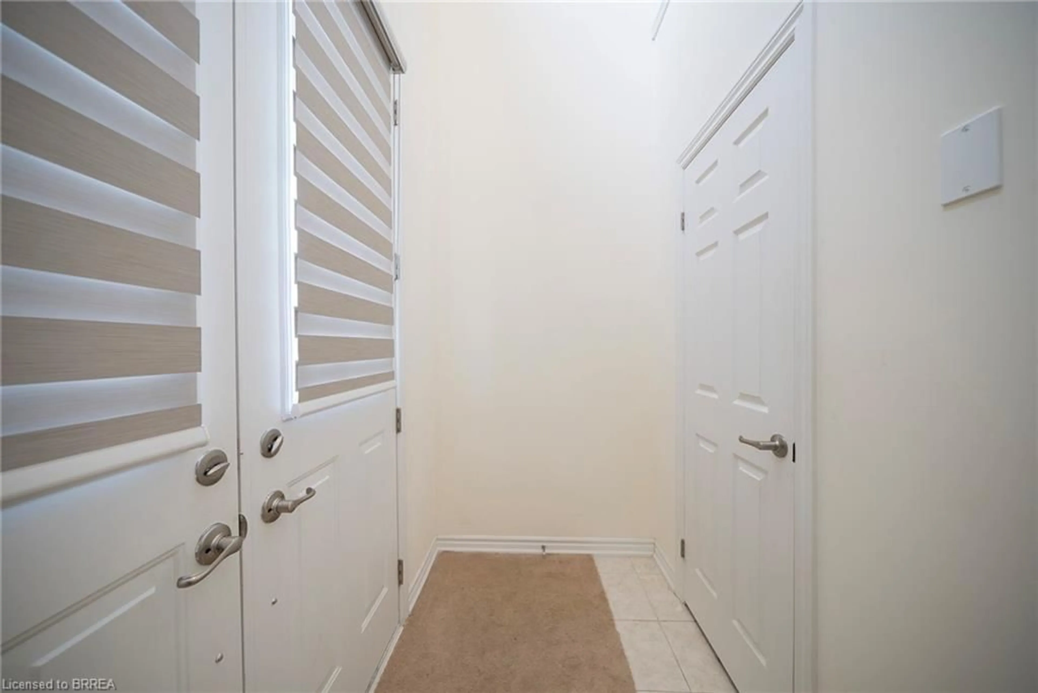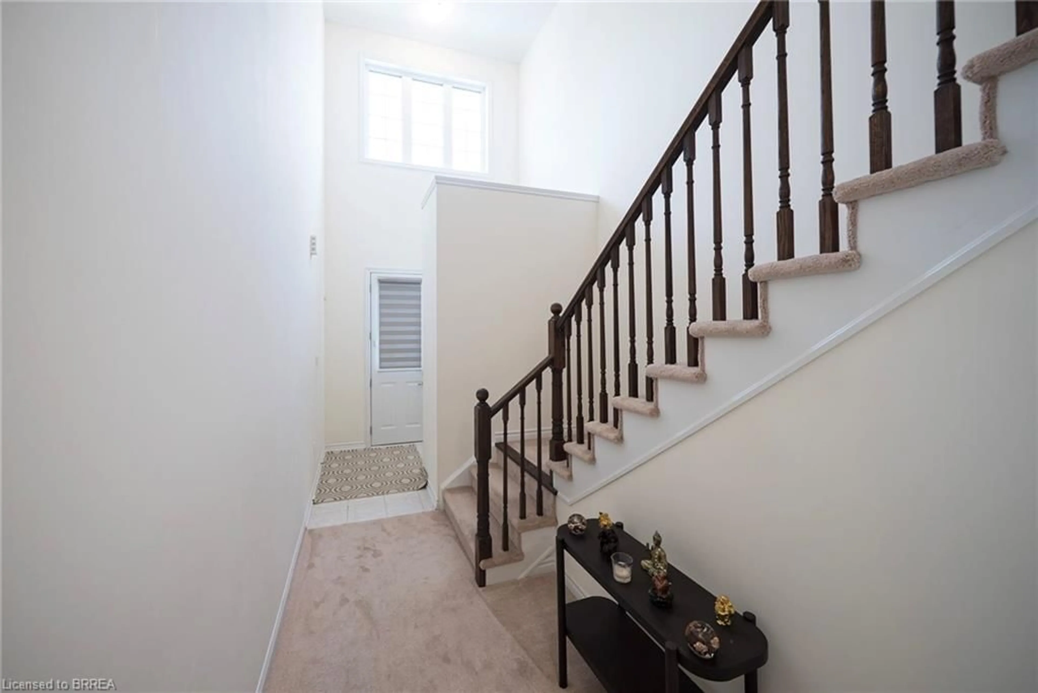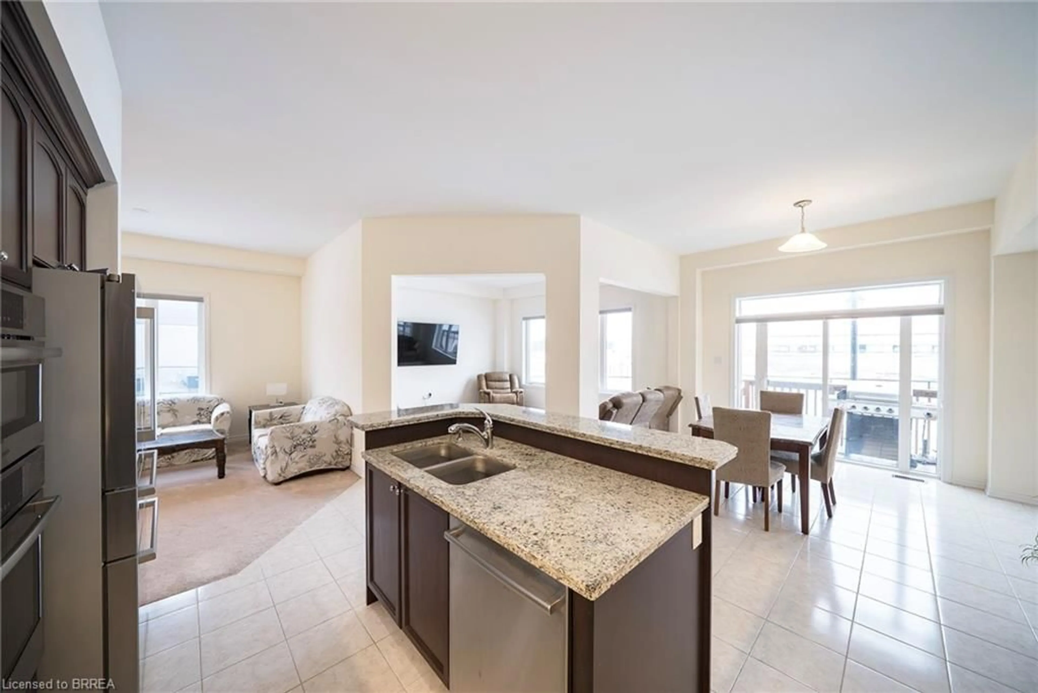90 Hitchman St, Paris, Ontario N3L 0M1
Contact us about this property
Highlights
Estimated valueThis is the price Wahi expects this property to sell for.
The calculation is powered by our Instant Home Value Estimate, which uses current market and property price trends to estimate your home’s value with a 90% accuracy rate.Not available
Price/Sqft$294/sqft
Monthly cost
Open Calculator
Description
Welcome to the Boughton 10 model, ideally located in the highly sought-after Victoria Park neighbourhood in Paris. Offering nearly 2,900 sq ft of thoughtfully designed living space, this home features 5 bedrooms, 3.5 bathrooms, and is situated on a premium lot. This home seamlessly blends modern design with functional family living. As you enter the home, soaring 10-foot ceilings throughout the main level enhance the sense of space and natural light, creating an elegant yet welcoming atmosphere. The thoughtfully designed layout is perfectly suited for both everyday living and entertaining. The eat-in kitchen is beautifully appointed with Bosch stainless steel appliances, including a gas cooktop, built-in combination oven, and a 36" counter-depth four-door refrigerator. Granite countertops, maple-tone cabinetry, under-cabinet lighting, and a generous island with breakfast bar provide the perfect balance of style and functionality. The great room is bathed in natural light and offers serene backyard views, flowing seamlessly into the dining area just steps away — an ideal setting for hosting family and friends. A well-positioned powder room and main-floor laundry complete this level. Upstairs, the home continues to impress with a thoughtfully designed family layout. The primary suite serves as a private retreat, complete with a 4-piece ensuite. Two additional bedrooms share a well-appointed shared 4-piece ensuite, while two more bedrooms and an additional full bathroom offer exceptional flexibility for growing families, guests, or a dedicated home office. Ideally located near parks, schools, and scenic walking trails, with convenient access to Highway 403, this home offers the perfect balance of peaceful neighbourhood living and everyday convenience.
Property Details
Interior
Features
Main Floor
Dining Room
4.27 x 3.81Eat-in Kitchen
7.32 x 3.61Bathroom
2-Piece
Great Room
4.80 x 4.67Exterior
Features
Parking
Garage spaces 2
Garage type -
Other parking spaces 2
Total parking spaces 4
Property History
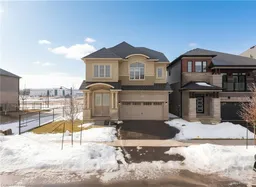 29
29