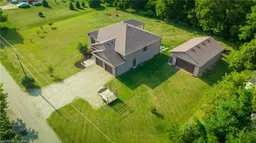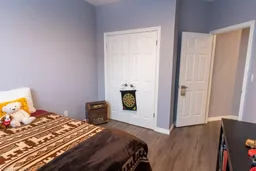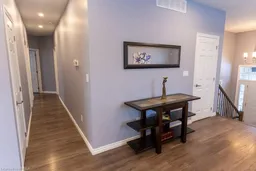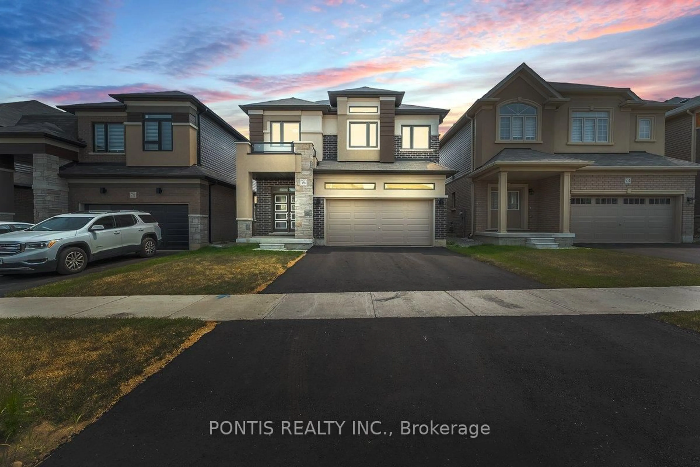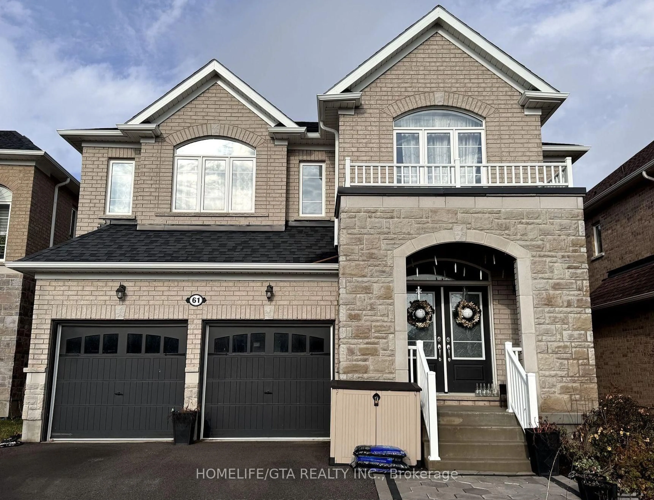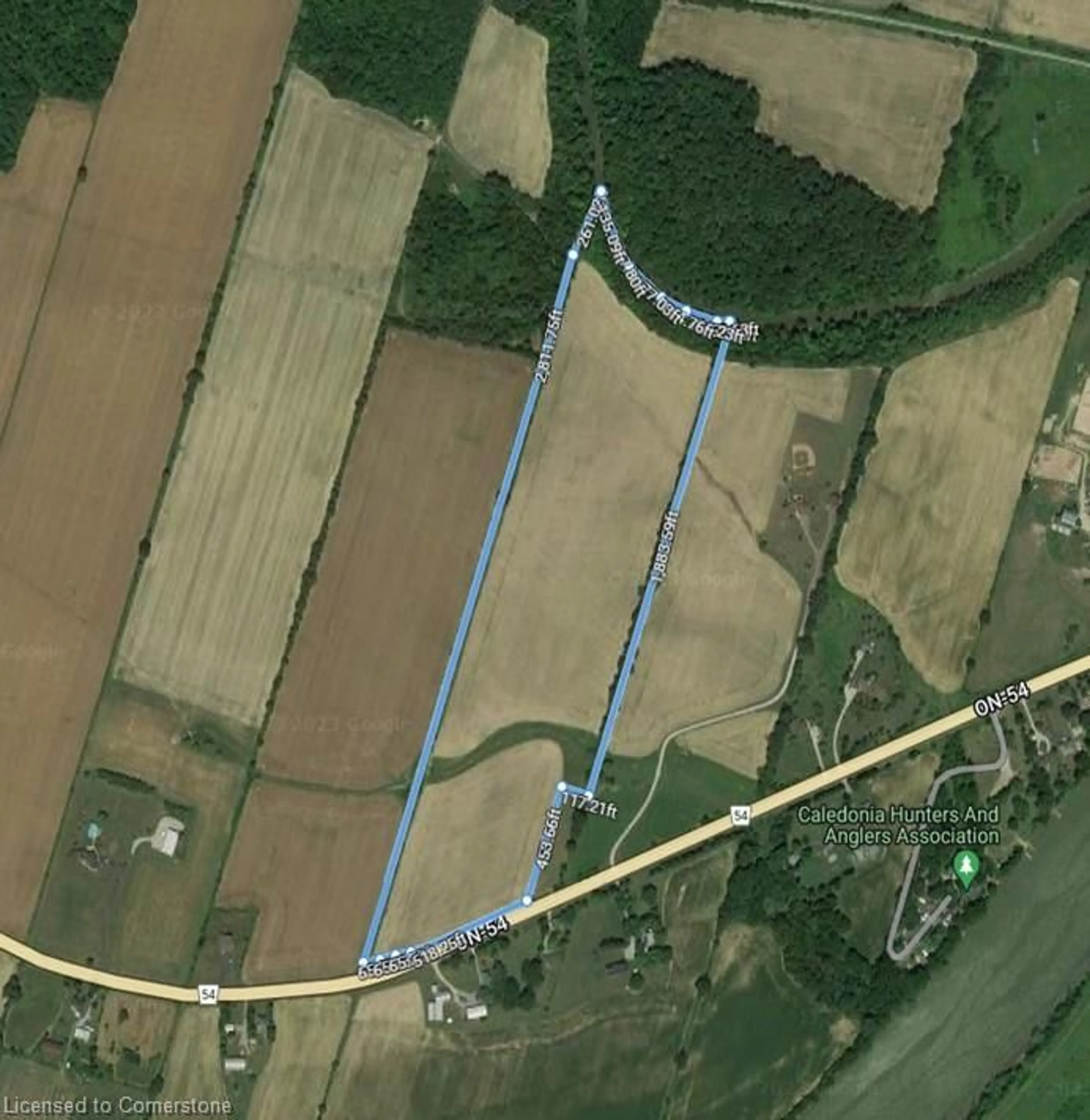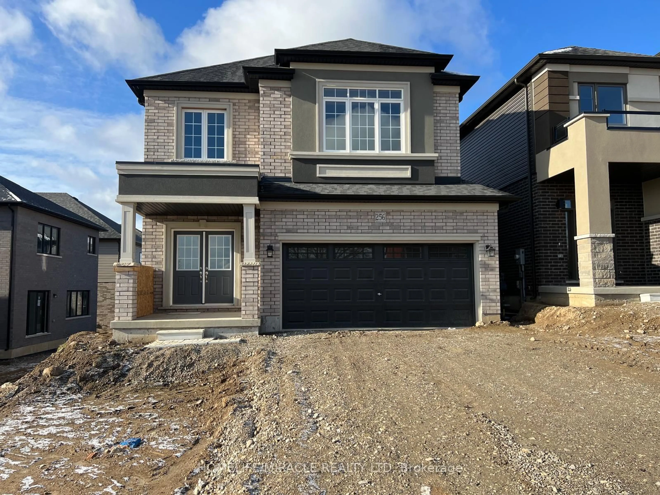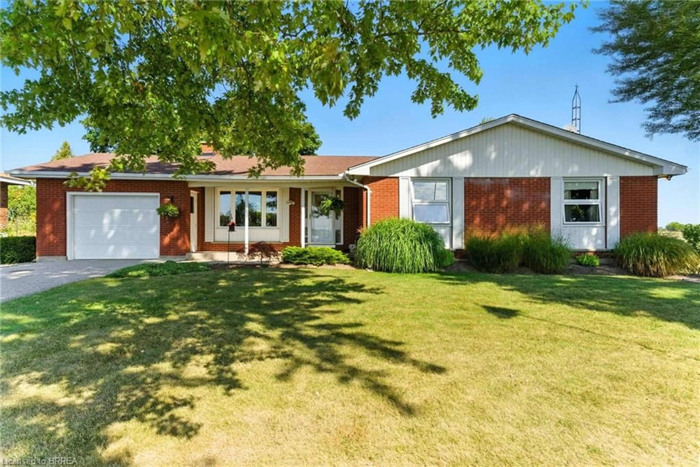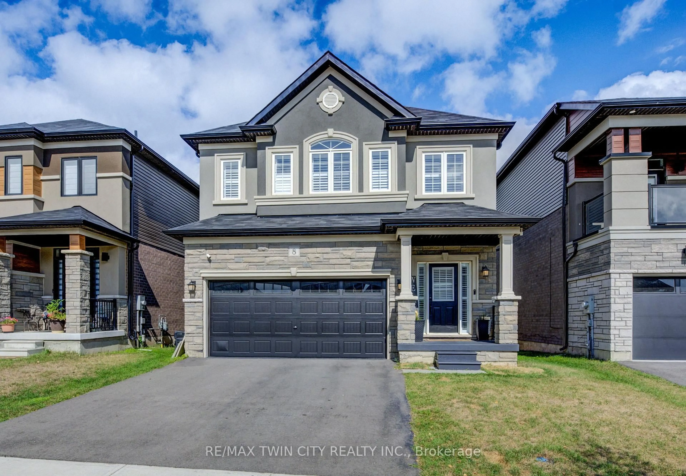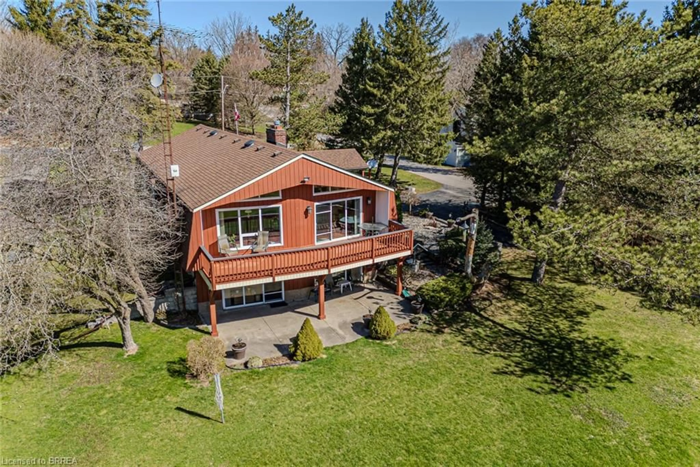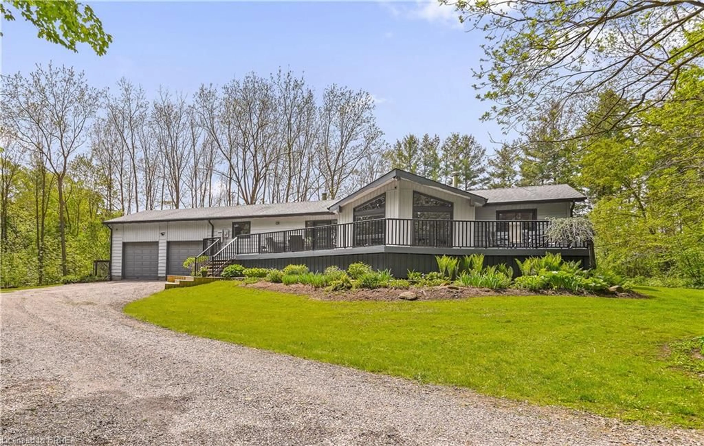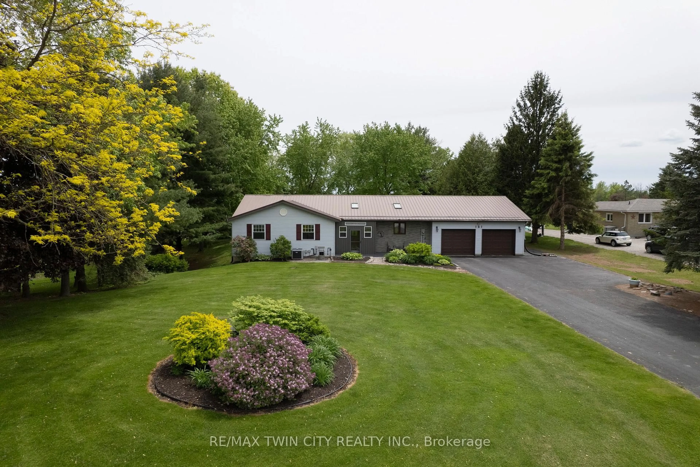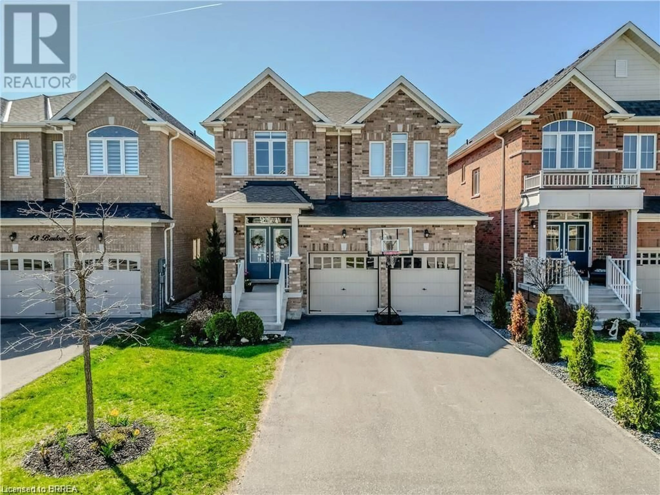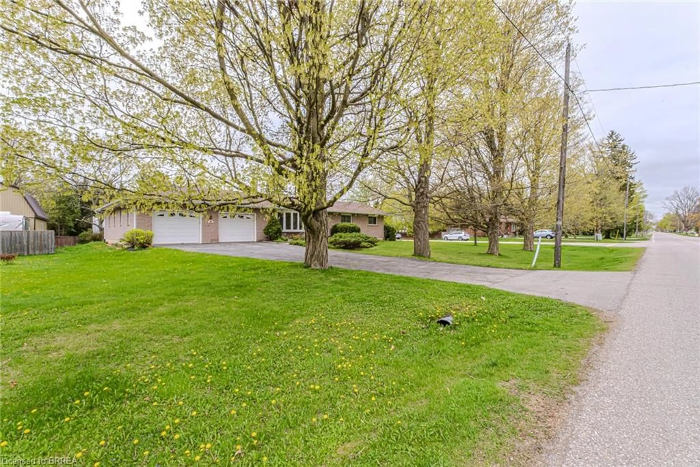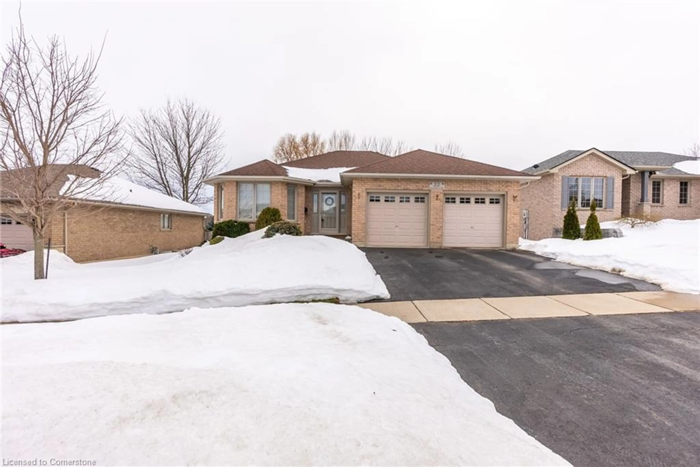Meticulously designed with quality in mind, this custom-built raised brick bungalow (2018) in the quiet village of Kelvin offers the perfect balance of sophistication and country charm. Spacious and thoughtfully appointed, this home features an open-concept layout with tasteful décor, huge principal rooms, and 9’ coffered ceilings. Large windows throughout showcase country views that remind you why you chose to escape to the countryside. With ample space between neighbouring properties, privacy and serenity are yours to enjoy. The ground level boasts an oversized, insulated, and drywalled double garage with plenty of storage and an EV charger rough-in. Just a few steps up, the main living area welcomes you with a bright and airy living, dining, and eat-in kitchen that seamlessly flows to a covered 12’ x 16’ deck—a perfect spot to relax while overlooking your private yard, peaceful creek, and open fields. Stone patio (May 2022) below extends your outdoor living space. The home features three generous bedrooms on the upper level, including Primary bedroom with a walk-in closet and a spa-like en-suite with a glass walk-in shower. Well-appointed four-piece main bath serves the additional bedrooms. The lower level feels anything but like a basement, with large windows, 9’ ceilings, and a spacious family room with a cozy gas fireplace. This level also includes a bright fourth bedroom, a three-piece bath, a laundry/utility room, and a finished bonus room—ideal for a home office, gym, or possible bedroom. For the hobbyist or business owner, the detached 25’ x 35’ workshop with 100-amp service is a rare find—perfect for an auto enthusiast, craftsman, or contractor. Set on almost an acre on a quiet side street, this home comes with an extensive water filtration system, ultra-efficient HVAC and appliances, and fast high-speed internet. With the 403 just 14 minutes away, you’ll have easy access to Brantford and Woodstock while enjoying the peace and space of country living.
Inclusions: Dishwasher,Range Hood,Refrigerator,Stove,Wine Cooler
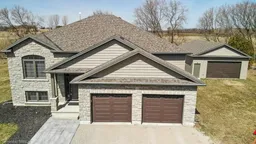 50
50