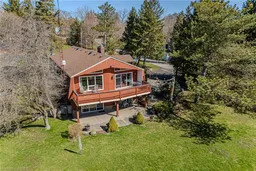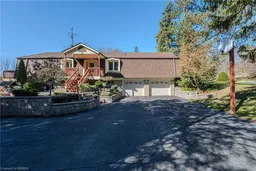Looking for a uniquely different home with loads of character then make sure to view this 1830 sq. ft. home plus an additional 1180 sq. ft. on the lower level. Have a morning coffee at the front porch or a barbecue at dinner time on the 10 x 30 deck just off the dining room overlooking the backyard with private access to Lions Park and McKenzie Creek. This is privacy at its best on a dead end street. Lots of natural light floods the living areas with large windows and sliding doors. All windows have been replaced. Front entrance door has been replaced. Hot water heater replaced January 2025, new UV filter May 2025, and new AC June 2025. This is not your average cookie-cutter home. Many upgrades preserving the features of this impeccably maintained home and property. 3 fireplaces, spiral staircase. Serene village setting. Loads of mature trees. Walk out on lower level to concrete 30 x 16 patio. Too many wonderful features to mention here. Book your private showing, do not delay, opportunities like this do not present themselves very often. Make sure to view this one of a kind property.
Inclusions: Built-in Microwave,Carbon Monoxide Detector,Central Vac,Dishwasher,Dryer,Freezer,Garage Door Opener,Hot Water Tank Owned,Refrigerator,Smoke Detector,Stove,TV Tower/Antenna,Washer
 50
50



