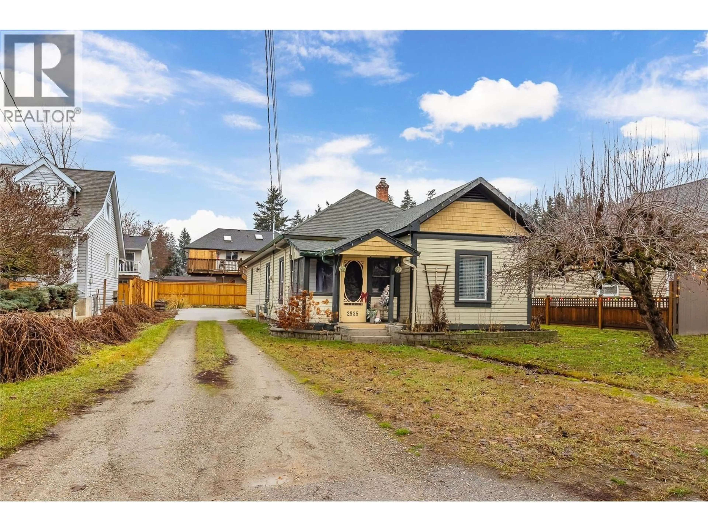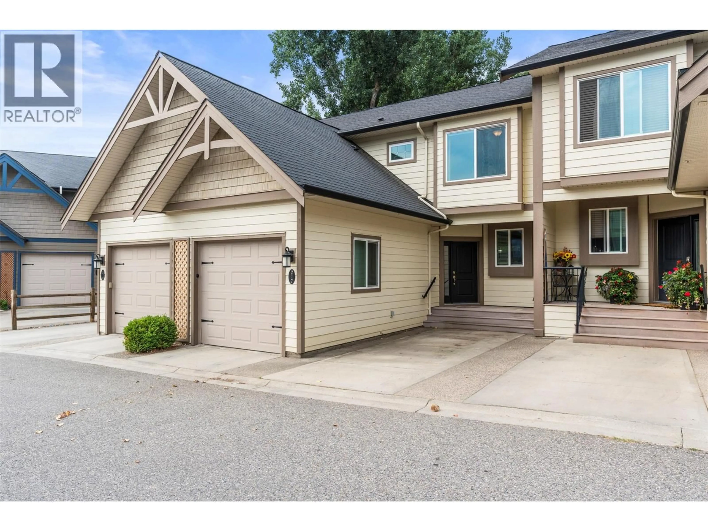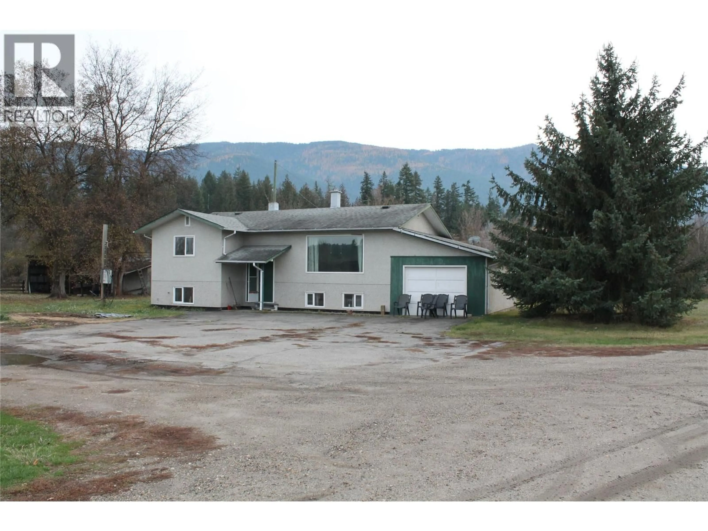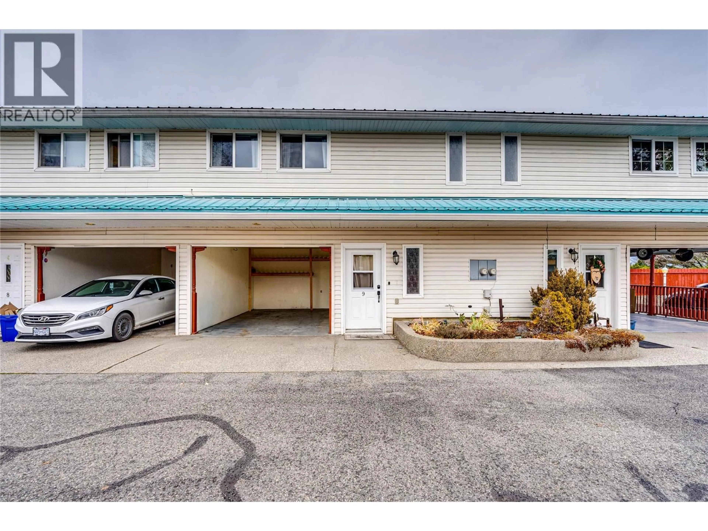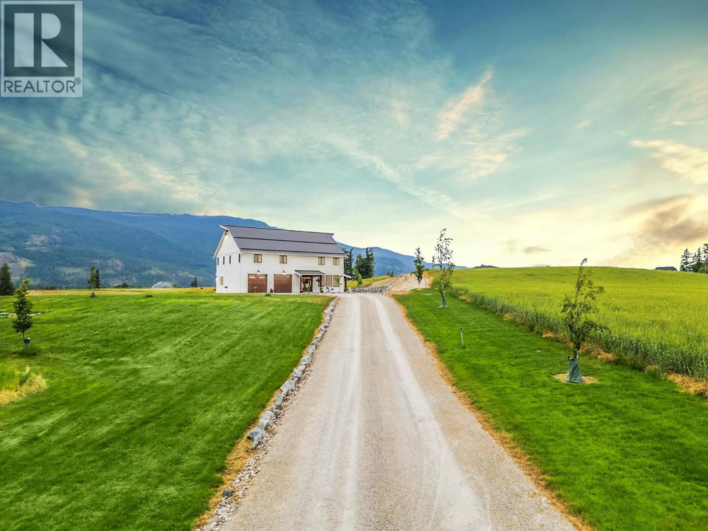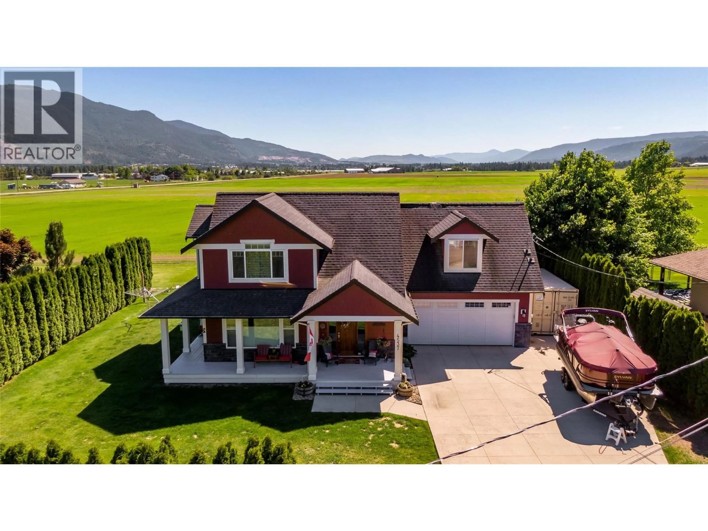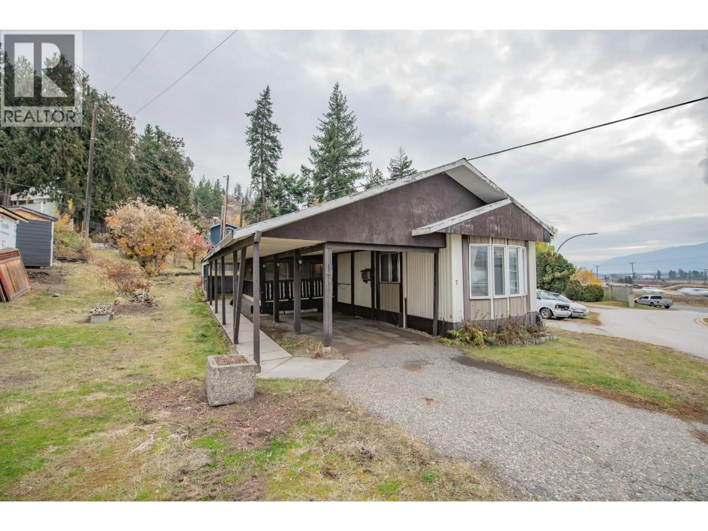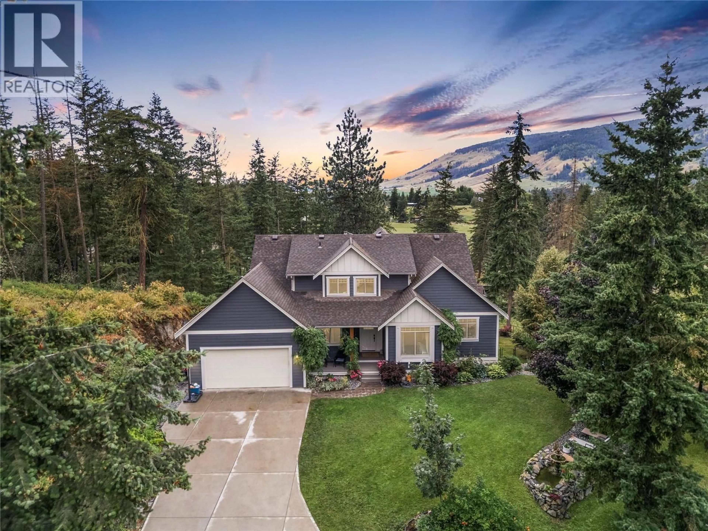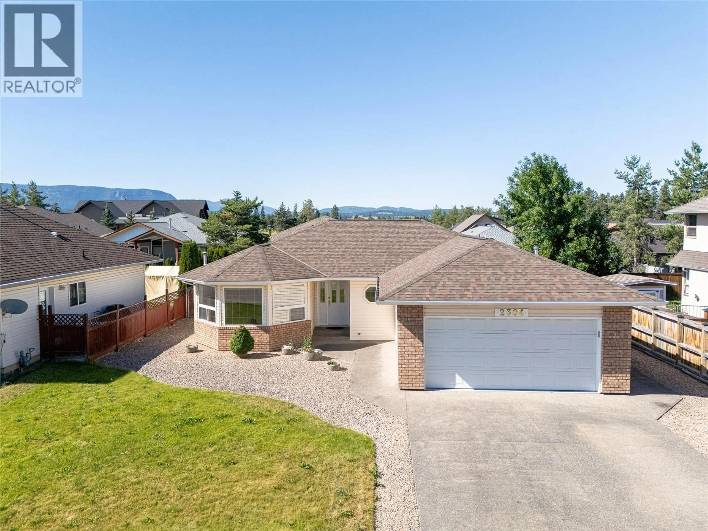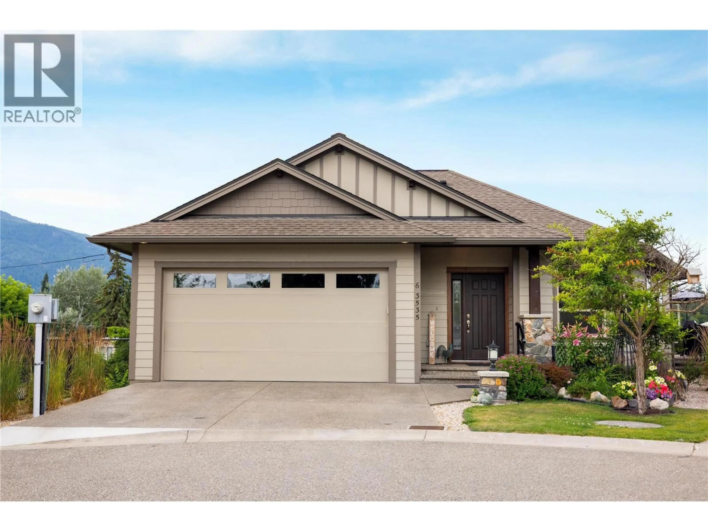Off Market
239 STEPPING STONES CRESCENT , Spallumcheen, British Columbia V1H1X2
This property is no longer on the market.
Searching for a new home?
Connect with a proven, local real estate agent to help you find your dream home.
or
How much is your home worth?
Get an instant home value estimate and keep track of your most precious asset over time.
