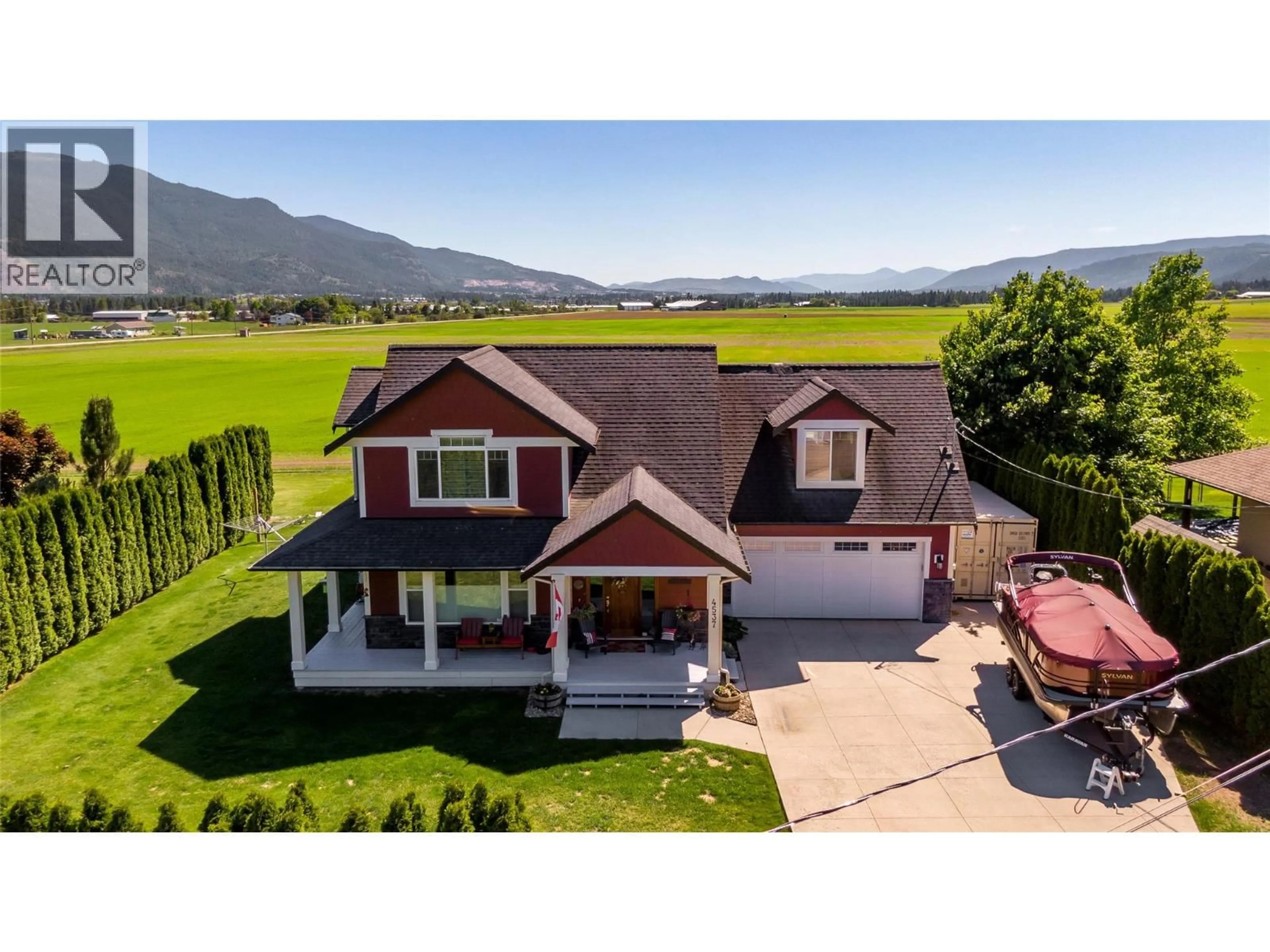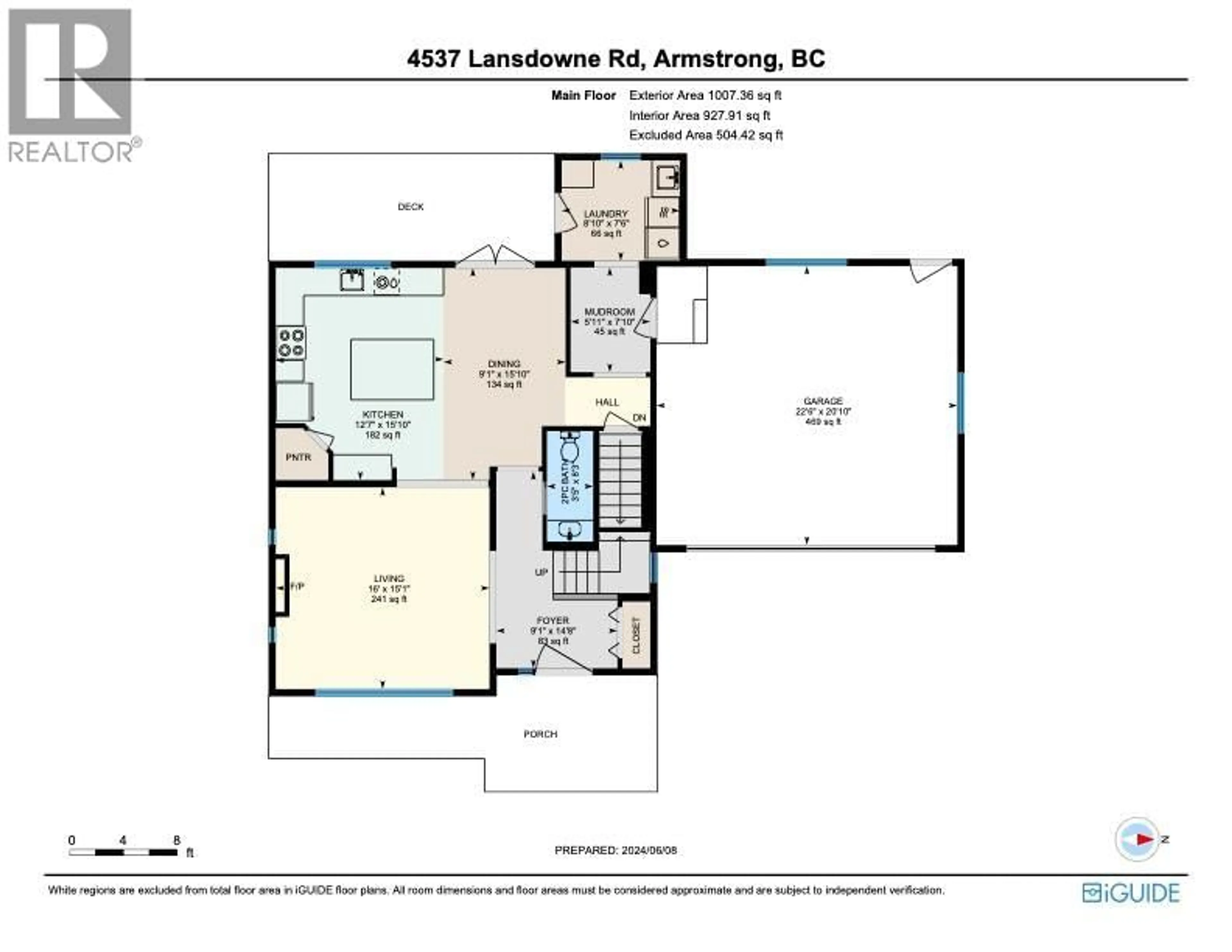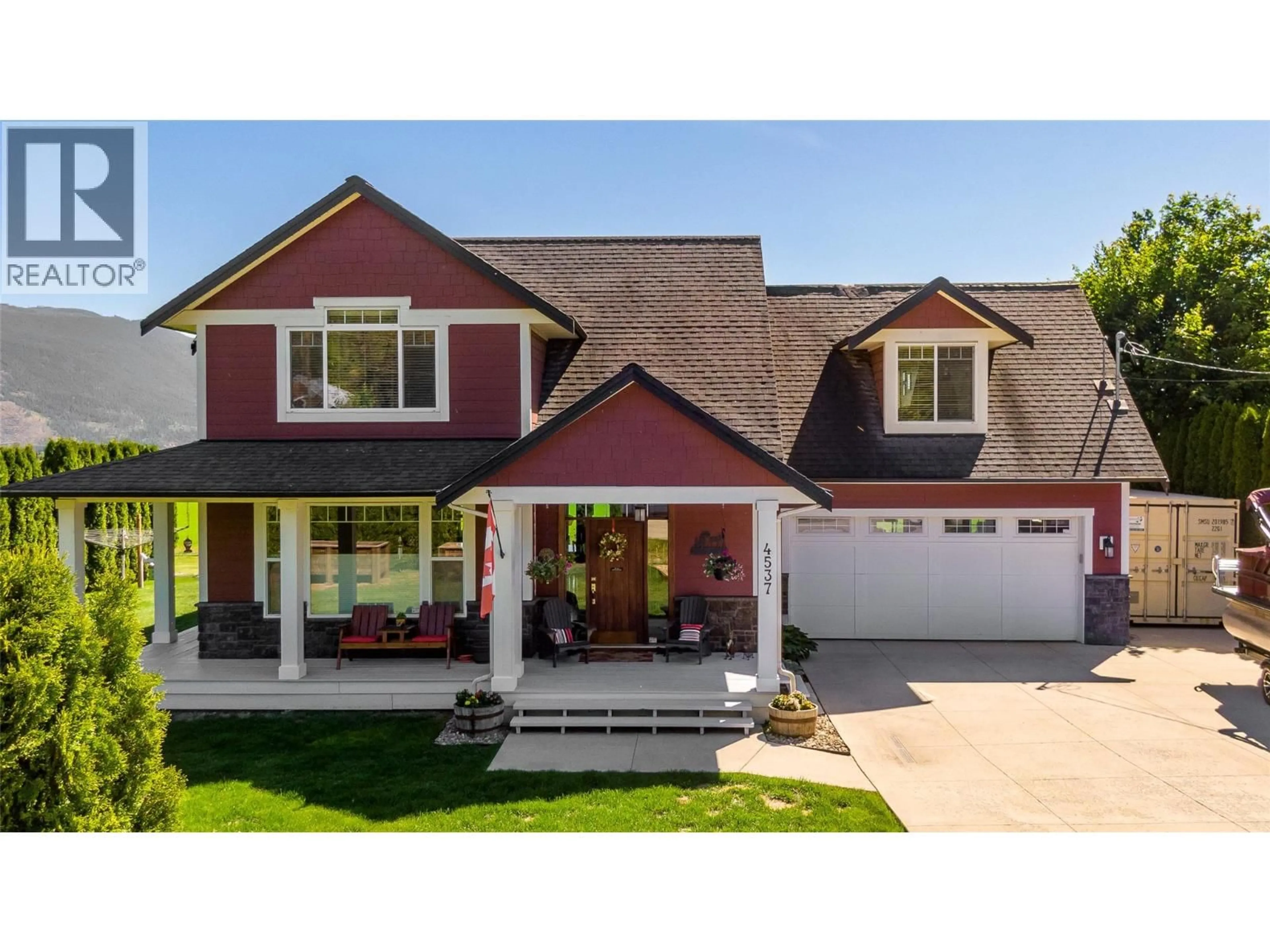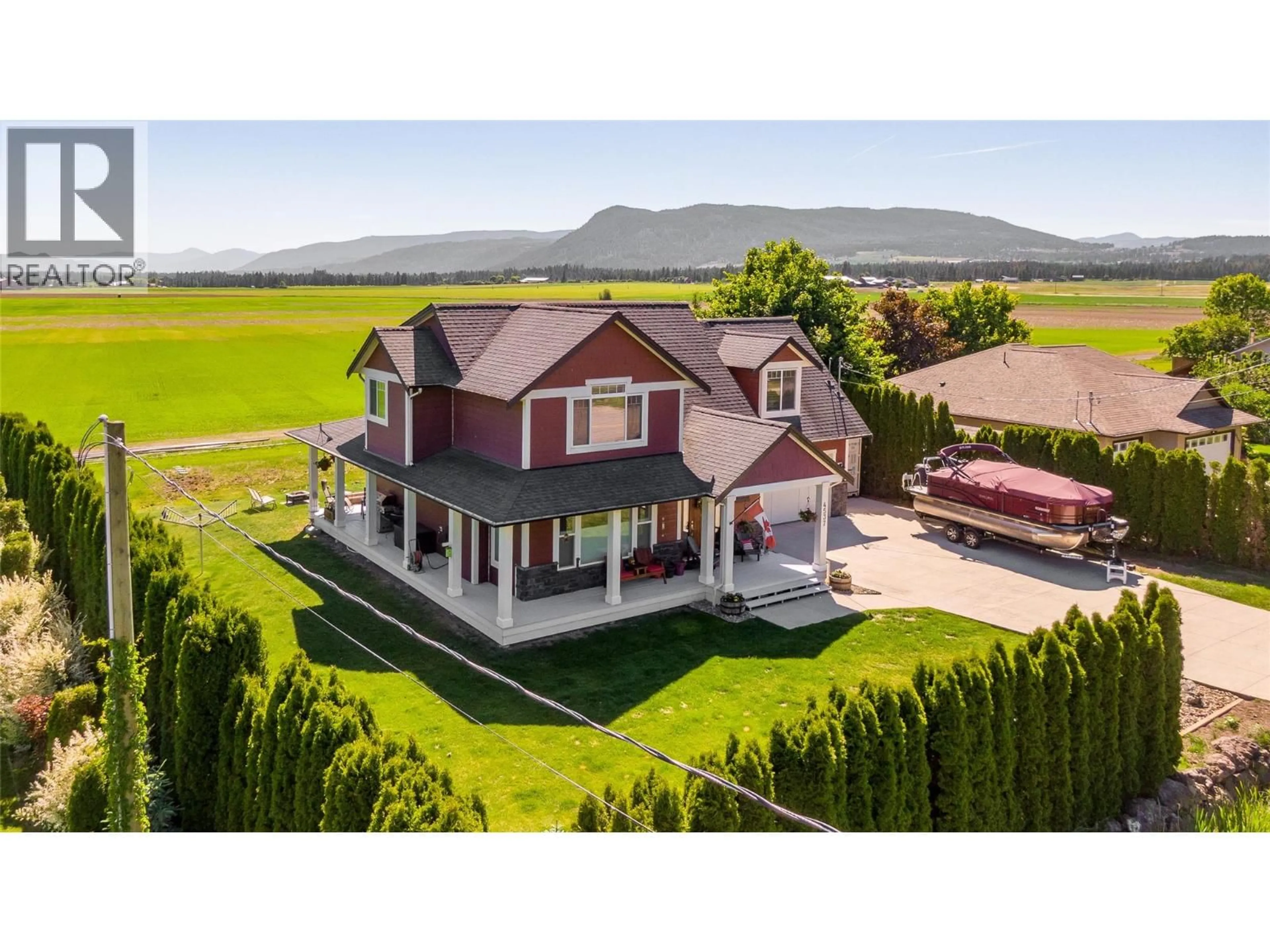4537 LANSDOWNE ROAD, Armstrong, British Columbia V0E1B8
Contact us about this property
Highlights
Estimated valueThis is the price Wahi expects this property to sell for.
The calculation is powered by our Instant Home Value Estimate, which uses current market and property price trends to estimate your home’s value with a 90% accuracy rate.Not available
Price/Sqft$339/sqft
Monthly cost
Open Calculator
Description
This property is located in a highly desirable rural-residential area just north of the Town of Armstrong. Surrounded by single-family homes and large swaths of agricultural properties, this home offers privacy, spectacular light & views and that 'neighbourhood feel' that is priceless! If a generous family floor plan featuring 4-5 bedroom potential, 3.5 bathrooms, and multiple living spaces located in a pastoral setting is a goal, then look no further. This immaculate home won't disappoint. Enjoy preparing meals in the stunning eat-in kitchen or relax by the living room gas fireplace while the kids hang out in the upstairs bonus room or basement rec room. Upstairs features a generous principal suite with 5 piece ensuite bath, 2 additional bedrooms, and a spacious bonus room that could be configured as an additional bedroom space. This house has lots of space to gather together or find a quiet nook to be on your own. With bright windows on every side, this home is filled with light and the southern views over the fields toward the mountains is simply spectacular especially when enjoyed from the covered porches. The basement features a separate entry and is prepped for a suite. The space could be truly incredible for multi-generational living. With a wide access driveway there's plenty of parking for RV, cars and your boat and that's not including the space in the double garage. The low-maintenance yard is flat and tidy with garden spaces for fresh veggies. (id:39198)
Property Details
Interior
Features
Basement Floor
Utility room
6'9'' x 7'7''Other
15'4'' x 15'5''Recreation room
19'8'' x 15'9''3pc Bathroom
7'0'' x 6'11''Exterior
Parking
Garage spaces -
Garage type -
Total parking spaces 8
Property History
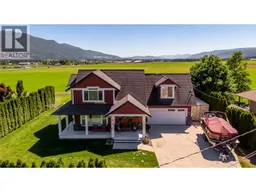 34
34
