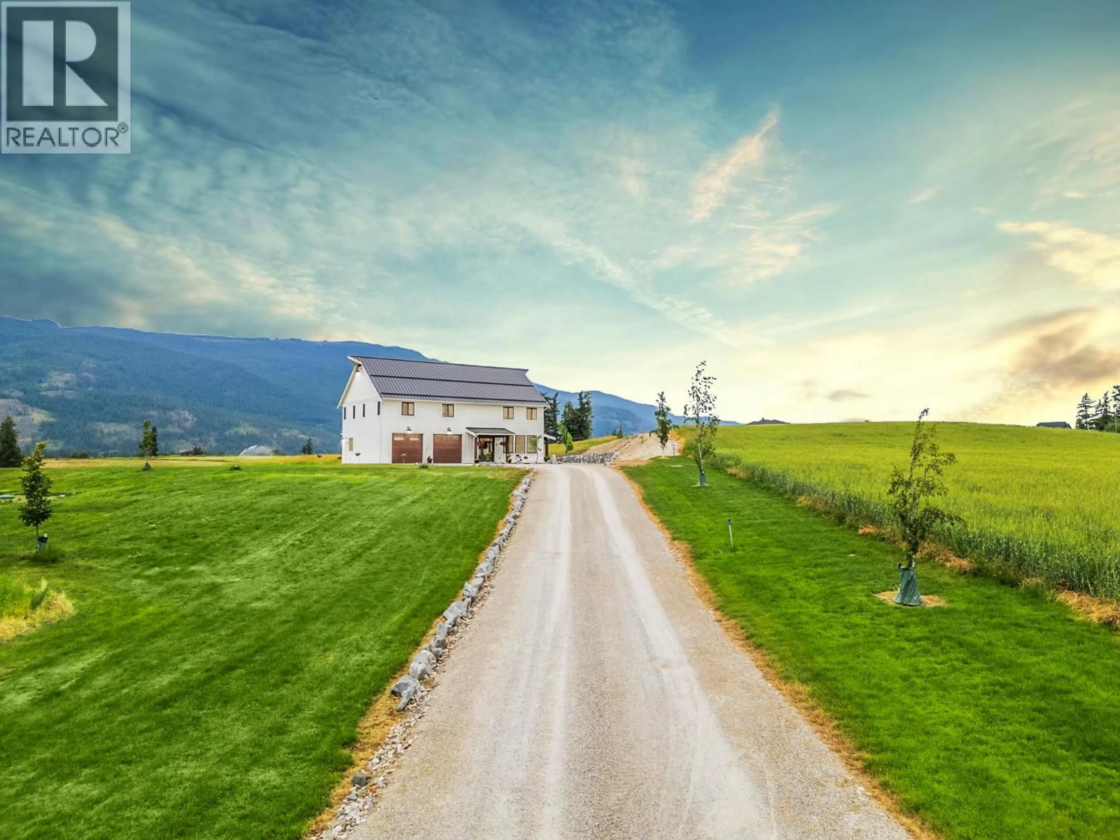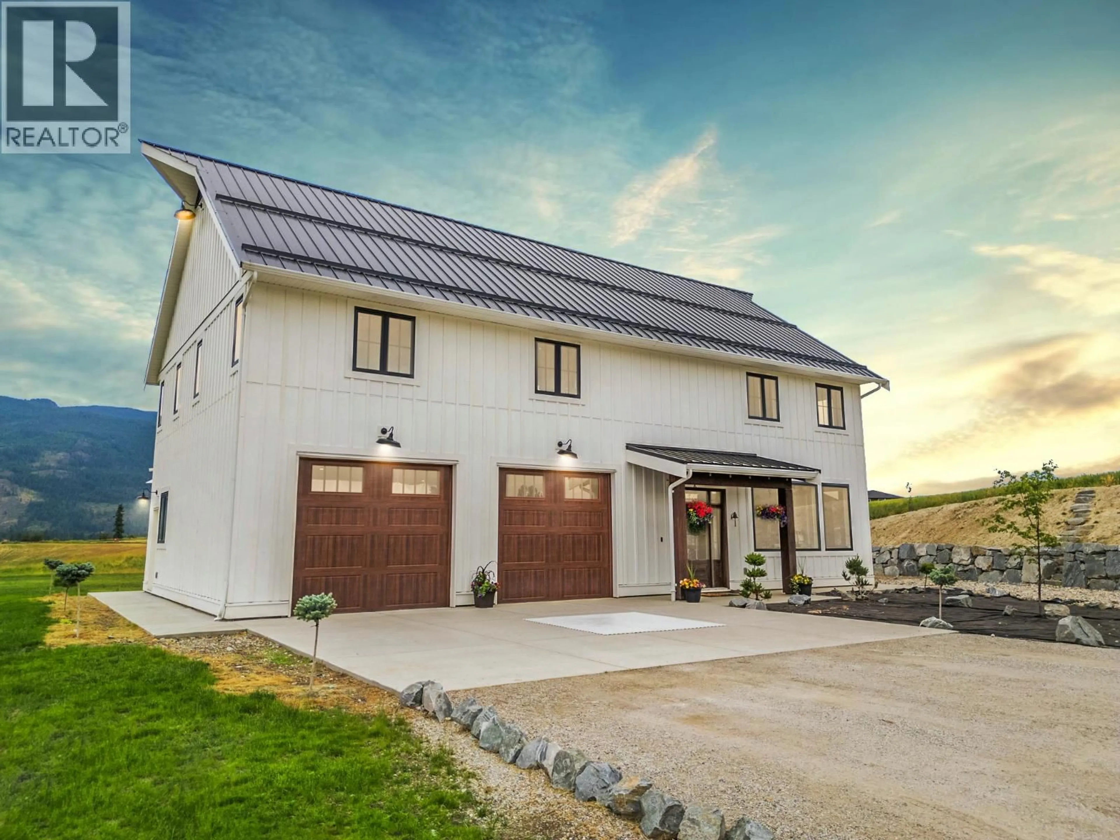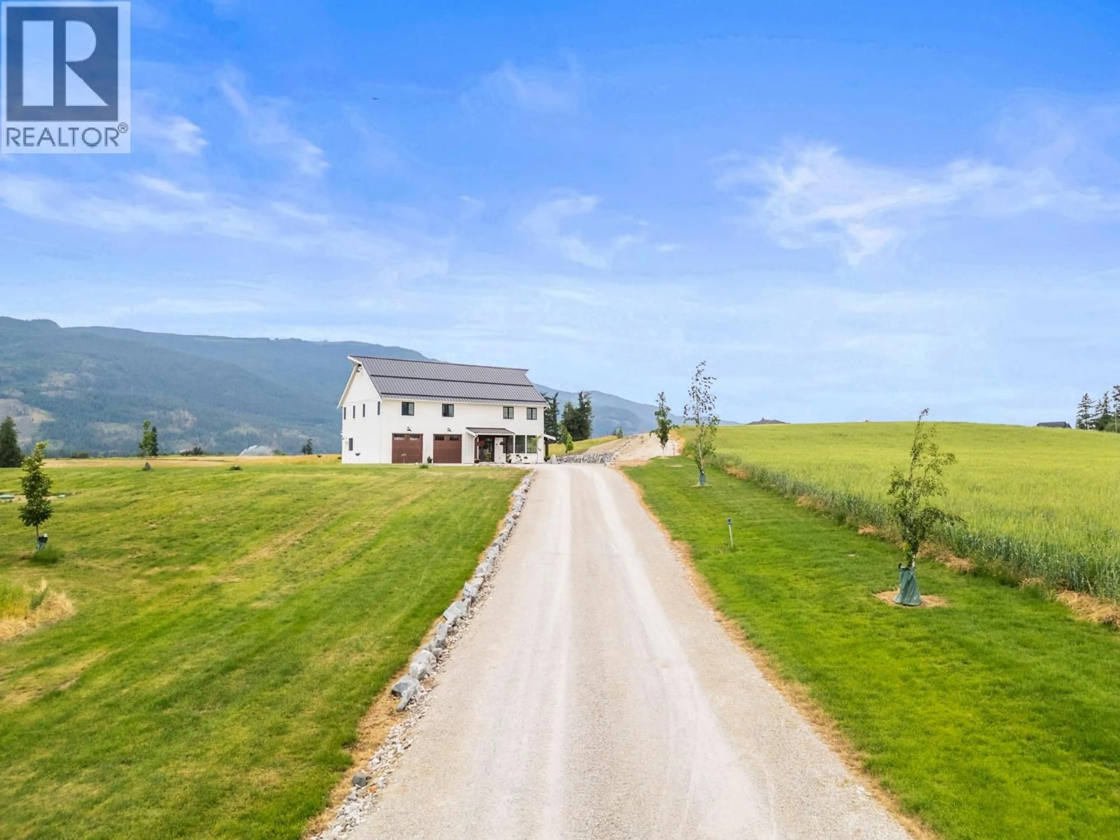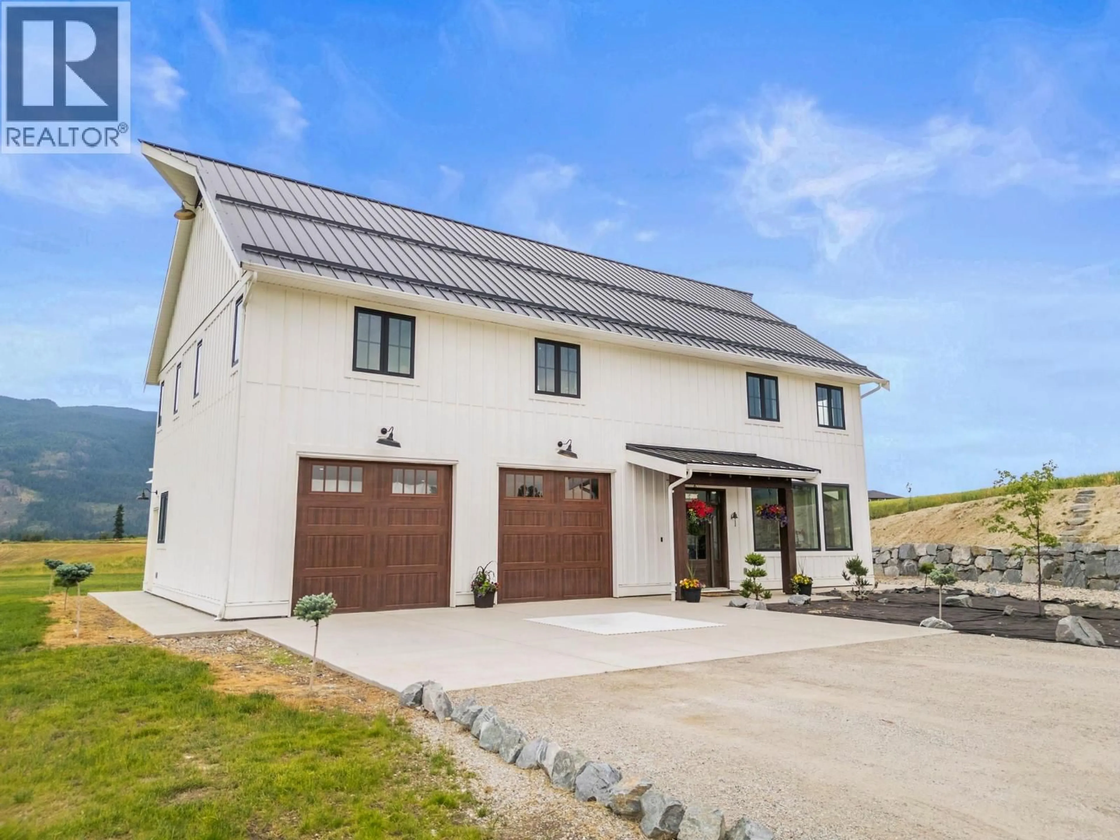2589 YOUNG ROAD, Spallumcheen, British Columbia V4Y0L3
Contact us about this property
Highlights
Estimated valueThis is the price Wahi expects this property to sell for.
The calculation is powered by our Instant Home Value Estimate, which uses current market and property price trends to estimate your home’s value with a 90% accuracy rate.Not available
Price/Sqft$968/sqft
Monthly cost
Open Calculator
Description
Rising gently above the valley floor, this stunning farmhouse claims its place atop 37 fertile acres of Armstrong’s most productive farmland. With panoramic views, lush fields, and a mature treed perimeter, the setting is pure poetry in motion. The home is a timeless blend of modern country living and refined craftsmanship. Inside, vaulted ceilings and expansive windows flood the space with natural light, highlighting custom wood beams and crisp finishes throughout. The showpiece kitchen features quartz countertops, a large walk-in pantry, and thoughtful details that elevate everyday living. Above, a spacious loft offers a cozy retreat overlooking the main living area — perfect for quiet mornings or creative spaces. The oversized garage adds flexible space for your tools, toys, or home gym — every inch designed with intention. Step outside, and the land continues to impress. Nearly the entire acreage is farmable — currently planted in alfalfa and corn — and supported by irrigation water rights. A powered, plumbed pole barn stands ready for your agricultural plans. And for those seeking to create a multigenerational estate, the zoning permits a second residence — with a septic system already designed to support it. This is more than a property. It’s a lifestyle rooted in nature, framed by legacy, and waiting for its next chapter. Welcome to 2589 Young Road — where elegance meets earth, and something extraordinary begins. (id:39198)
Property Details
Interior
Features
Main level Floor
Foyer
10'5'' x 8'8''Dining room
6'7'' x 17'1''Kitchen
12'4'' x 17'1''Living room
13'6'' x 22'7''Exterior
Parking
Garage spaces -
Garage type -
Total parking spaces 8
Property History
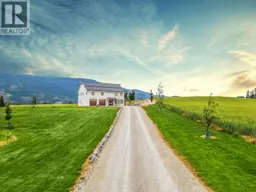 97
97
