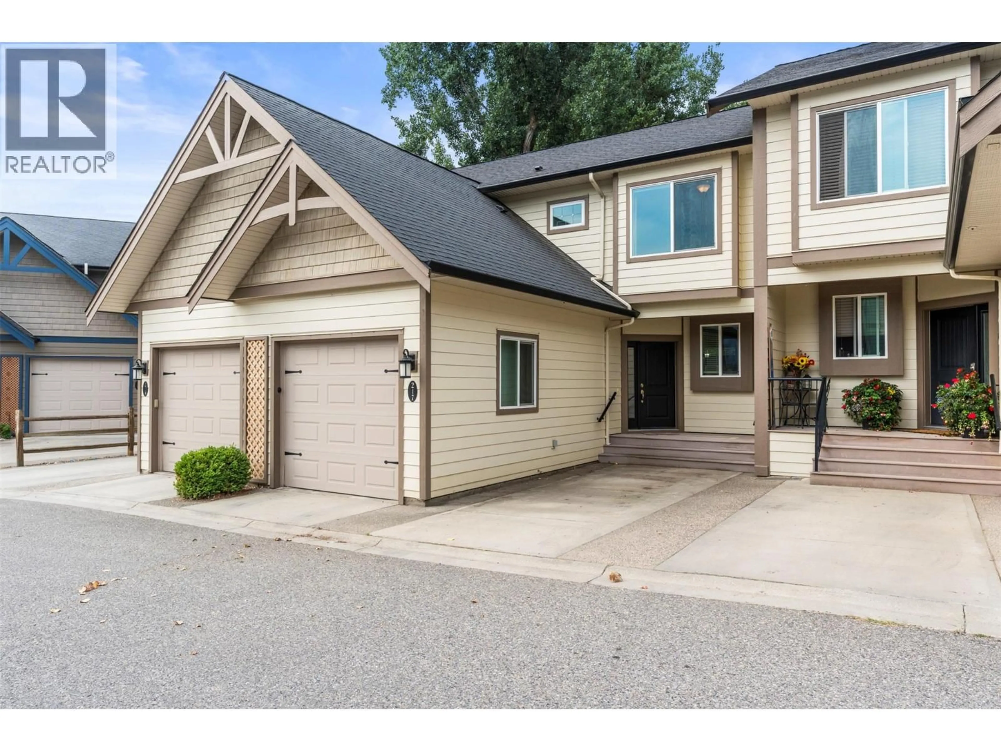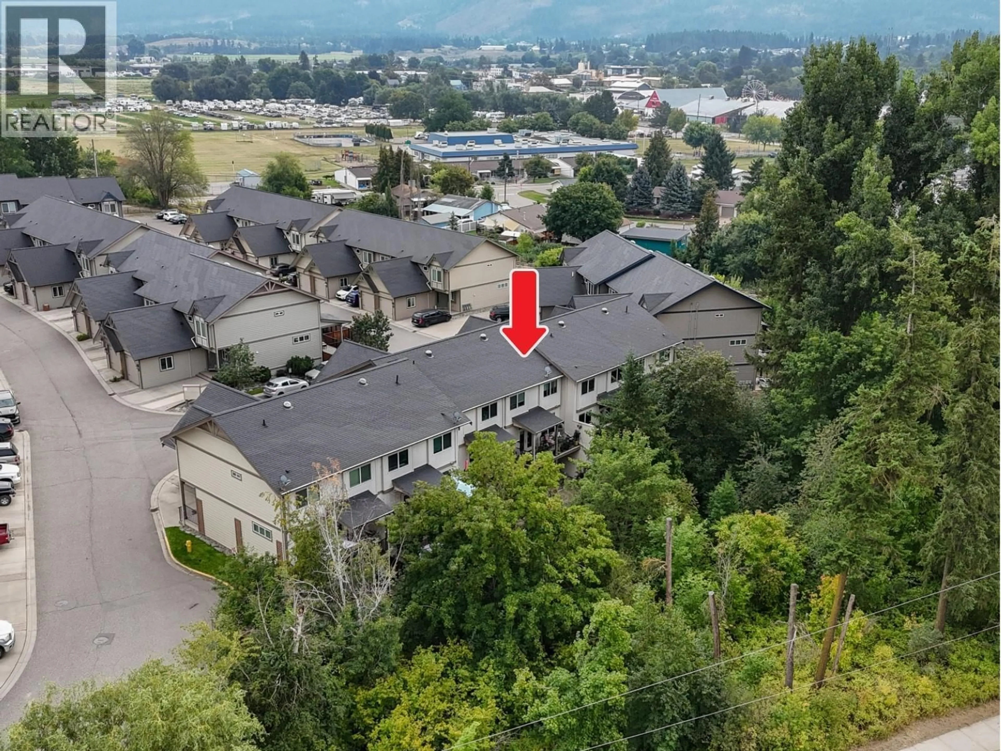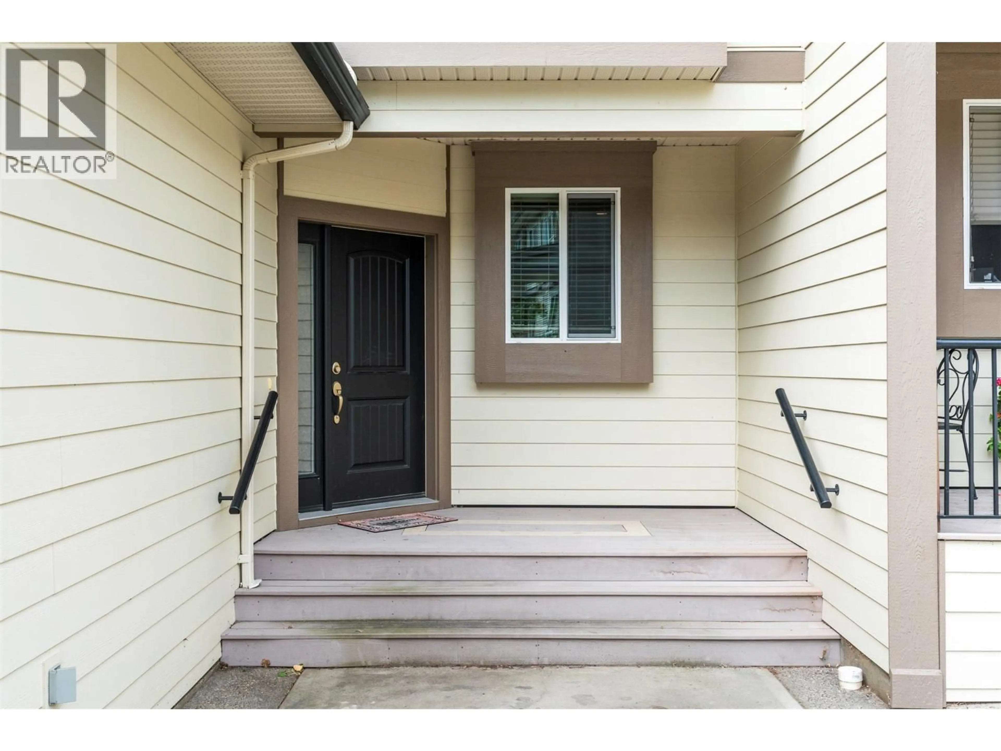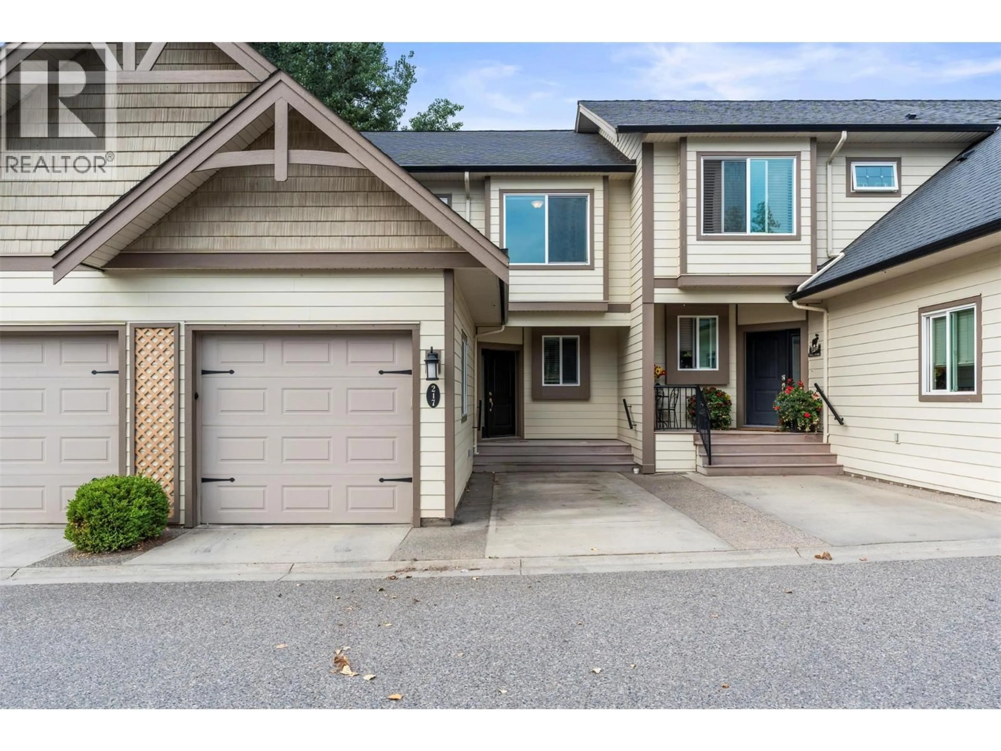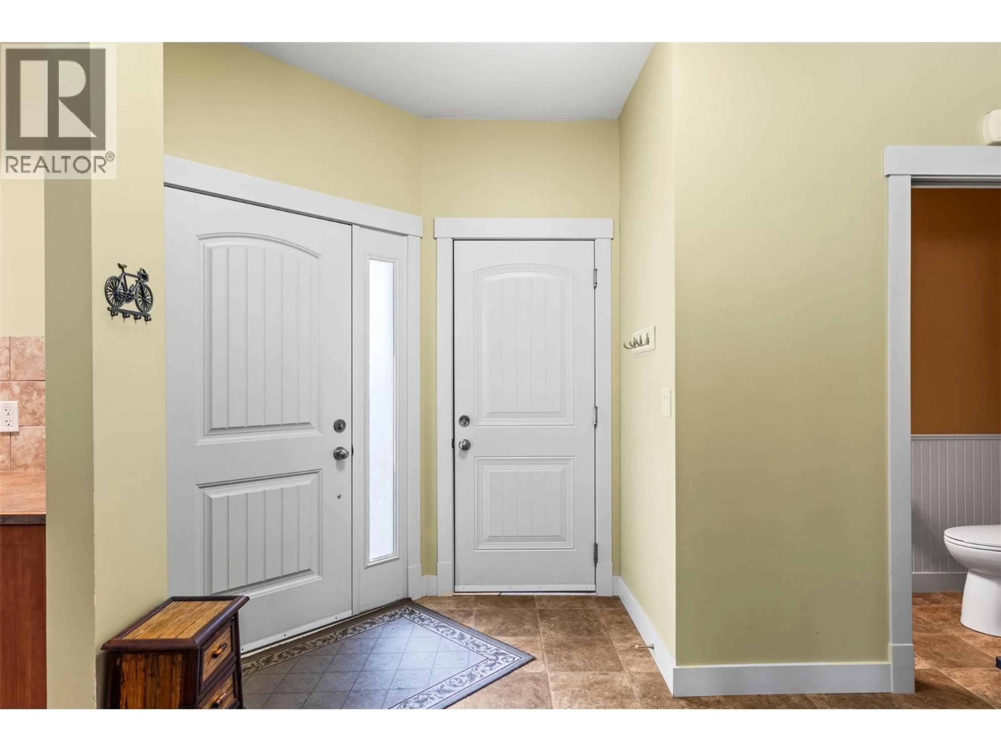217 - 3780 SCHUBERT ROAD, Armstrong, British Columbia V0E1B4
Contact us about this property
Highlights
Estimated valueThis is the price Wahi expects this property to sell for.
The calculation is powered by our Instant Home Value Estimate, which uses current market and property price trends to estimate your home’s value with a 90% accuracy rate.Not available
Price/Sqft$224/sqft
Monthly cost
Open Calculator
Description
**OPEN HOUSE SATURDAY DECEMBER 6th 12:00pm-2:00pm* Spacious 4-bed, 3.5-bath townhome in the highly sought-after WillowBrook Terrace complex! Over 2400 sq ft of well-designed living space in a family-friendly community—walking distance to schools, parks, pool, IPE fairgrounds & downtown Armstrong. Open-concept main floor with large kitchen, island, pantry, and bright living/dining area with gas fireplace. Covered deck offers great privacy as it backs onto a green space. Upstairs: 3 bedrooms including vaulted primary with walk-in closet & ensuite, plus laundry room. Finished walk-out basement includes rec room, 4th bedroom, full bath, and access to private fenced yard & patio. Attached garage + extra parking. Low-maintenance lifestyle with access to nearby greenbelt and walking paths. Well regarded complex with reasonable strata fee's & low property tax's. Book your showing today! Vacant ready to go. THIS ONE IS STILL AVAILABLE AND EASY TO SHOW! (id:39198)
Property Details
Interior
Features
Basement Floor
4pc Bathroom
10'1'' x 4'11''Bedroom
14'2'' x 12'10''Media
14'6'' x 18'7''Exterior
Parking
Garage spaces -
Garage type -
Total parking spaces 2
Property History
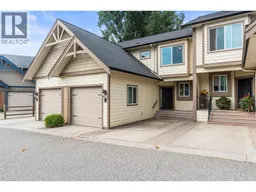 43
43
