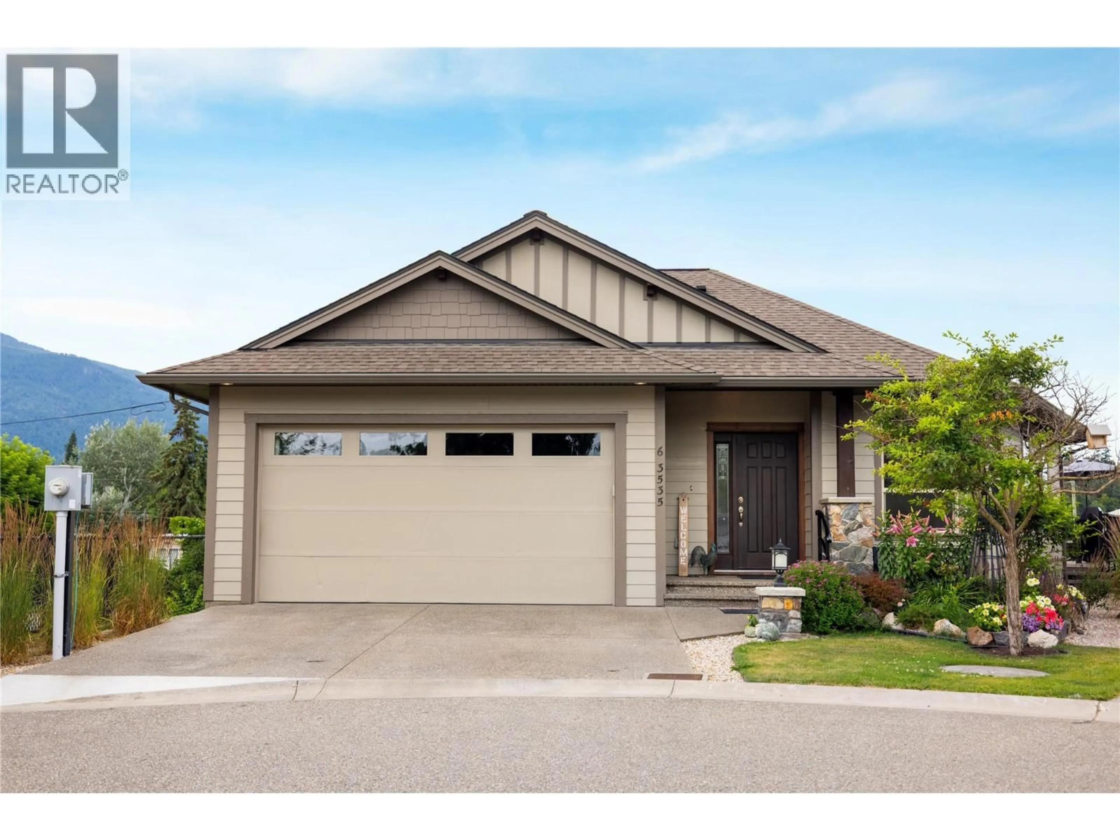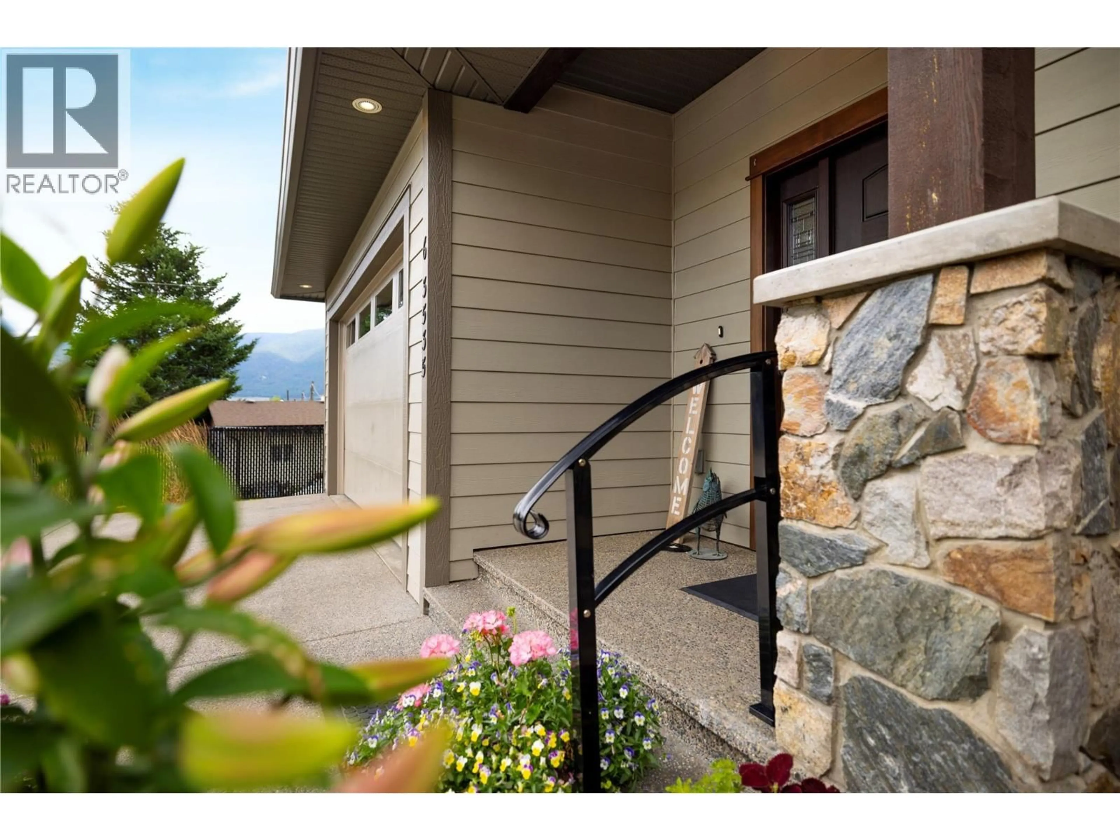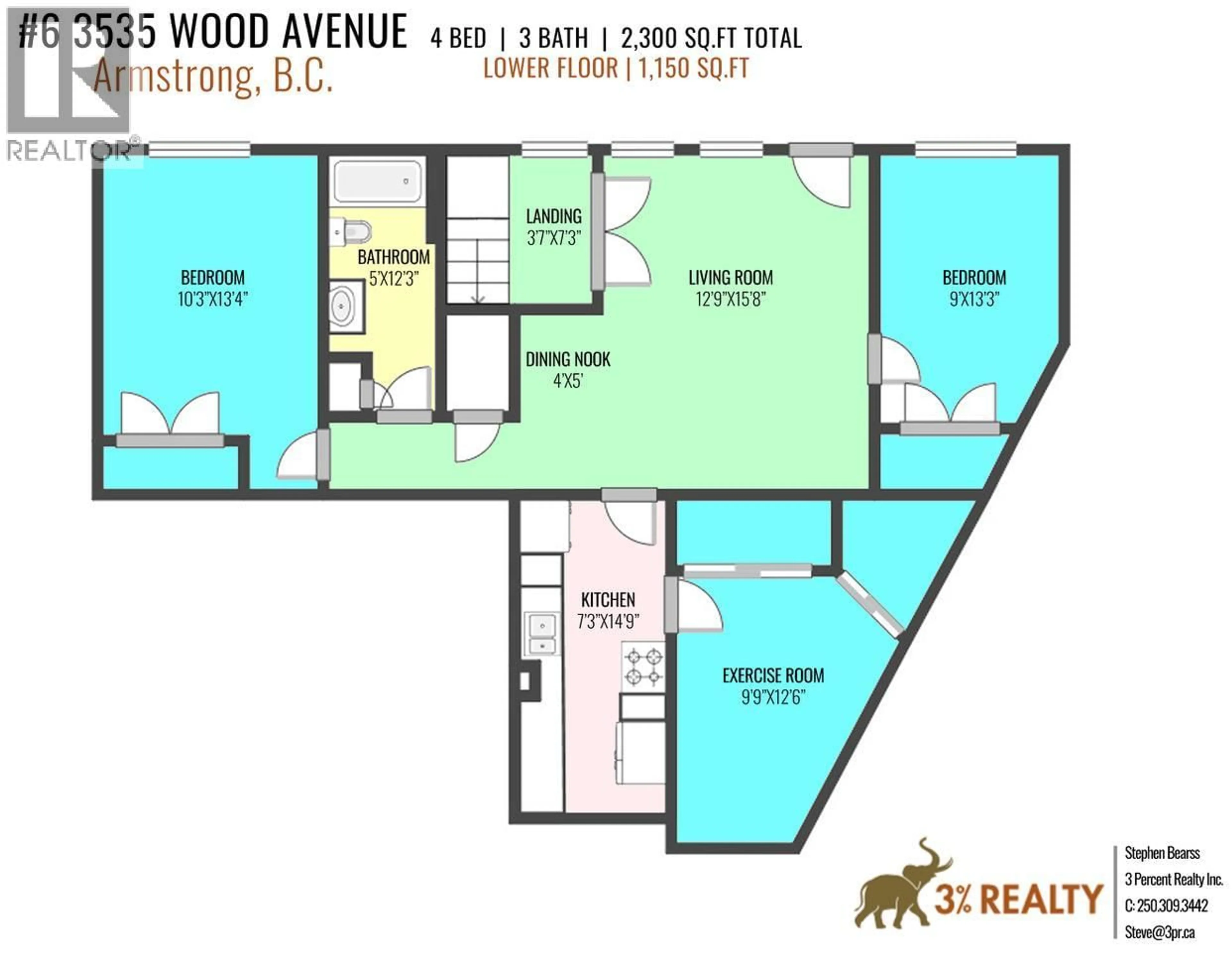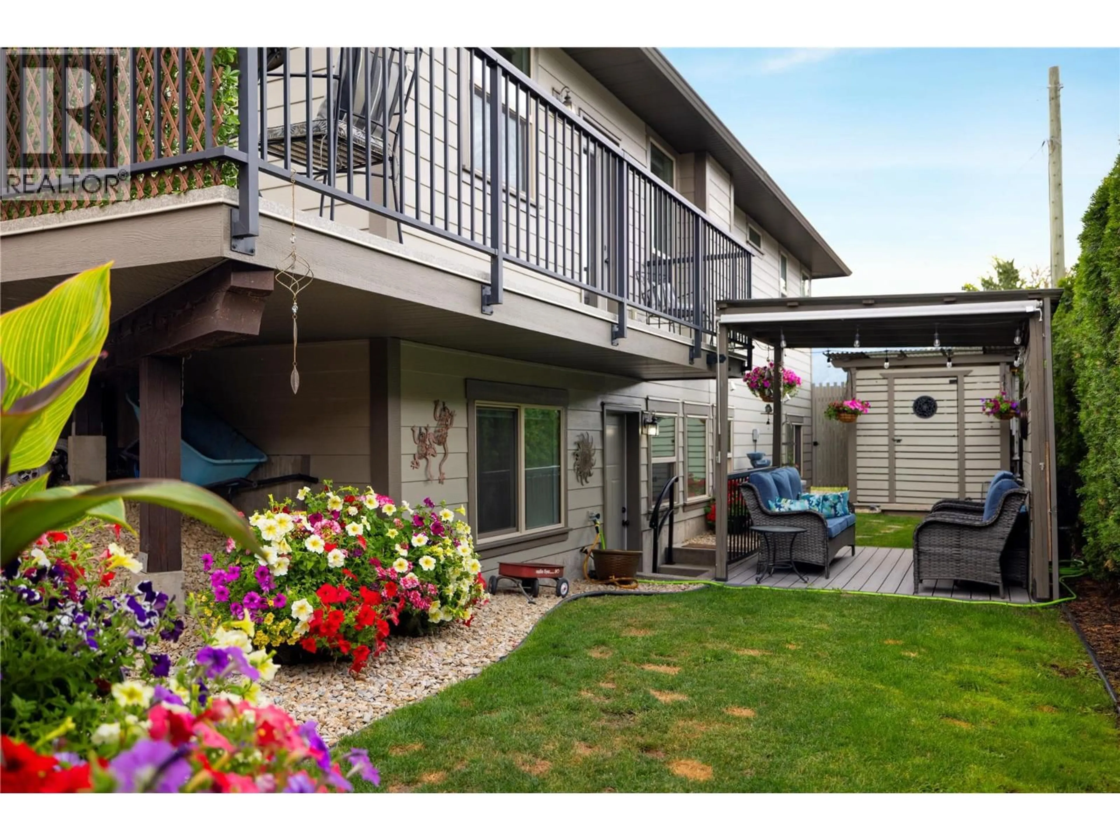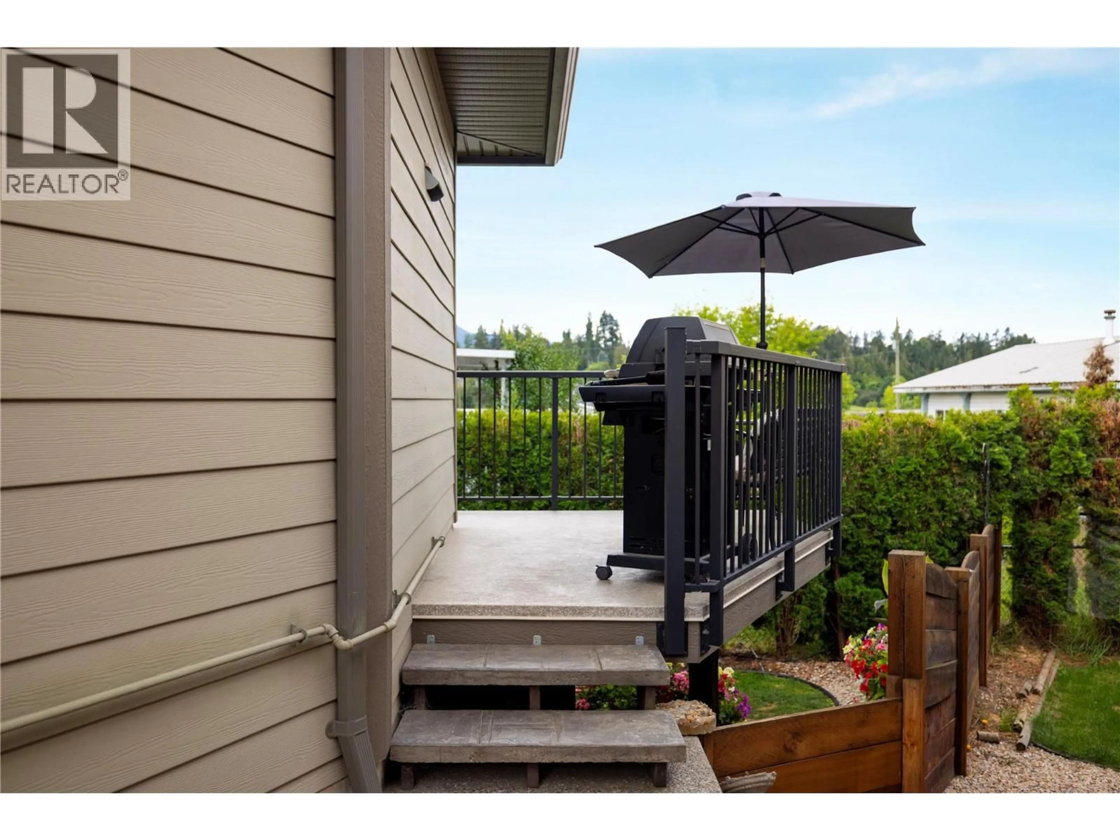6 - 3535 WOOD AVENUE, Armstrong, British Columbia V0E1B2
Contact us about this property
Highlights
Estimated valueThis is the price Wahi expects this property to sell for.
The calculation is powered by our Instant Home Value Estimate, which uses current market and property price trends to estimate your home’s value with a 90% accuracy rate.Not available
Price/Sqft$271/sqft
Monthly cost
Open Calculator
Description
Situated on a private cul-de-sac laneway, pride of ownership is what you will experience when you enter this 2300 sq/ft, 4 Bed, 2 1/2 Bath Rancher with 2 Bedroom In-Law suite with a separate entrance. Great investment potential in newer 2014 build as up/down rental. R2 (Res Med-High Density) zoning. $4k month rental in current rental market? The home comes with 2 sets of stacker washer / dryers! The main level provides a spacious open area with kitchen, dining and living room area with the natural gas fireplace setting the tone. Owner installed gas to a new gas range that compliments the function in this beautiful kitchen. The master bedroom is bright n' spacious, flanked by a walk in closet and a stylish 4 piece ensuite with heated floors, soaker tub and a shower. The 2nd bedroom/office offers versatility of uses. Head downstairs through frosted glass doors into the family room (TV incl.). A newly installed galley kitchen with (2nd stacker washer/dryer) awaits. 2 full size bedrooms offer plenty of natural light, heated floors in the 4 pce bathroom and a bonus room complete the space. Granny flat has an entry to the daylight basement . A backyard oasis provides a covered pergola, garden shed, irrigation and enough grass to enjoy your own green space. Additional features include: 2025 Central Vac, new attic ladder in garage, 95% is repainted, new toilets, new LED pot light up and down, double car garage with 2 parking spots outside. Pets! 2 Dogs or 2 Cats or 1 of each. (id:39198)
Property Details
Interior
Features
Main level Floor
Other
15'0'' x 3'9''2pc Bathroom
5'3'' x 6'3''Bedroom
11'0'' x 9'3''4pc Ensuite bath
12'10'' x 5'6''Exterior
Parking
Garage spaces -
Garage type -
Total parking spaces 4
Property History
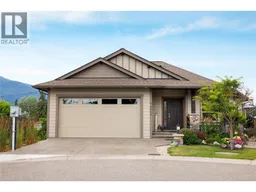 43
43
