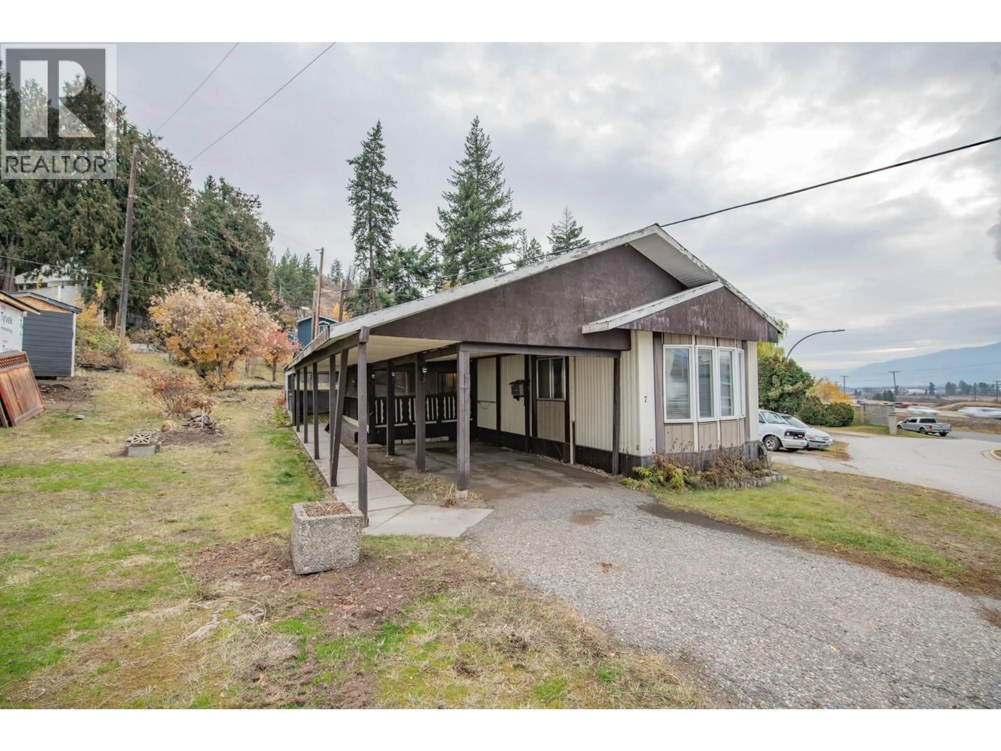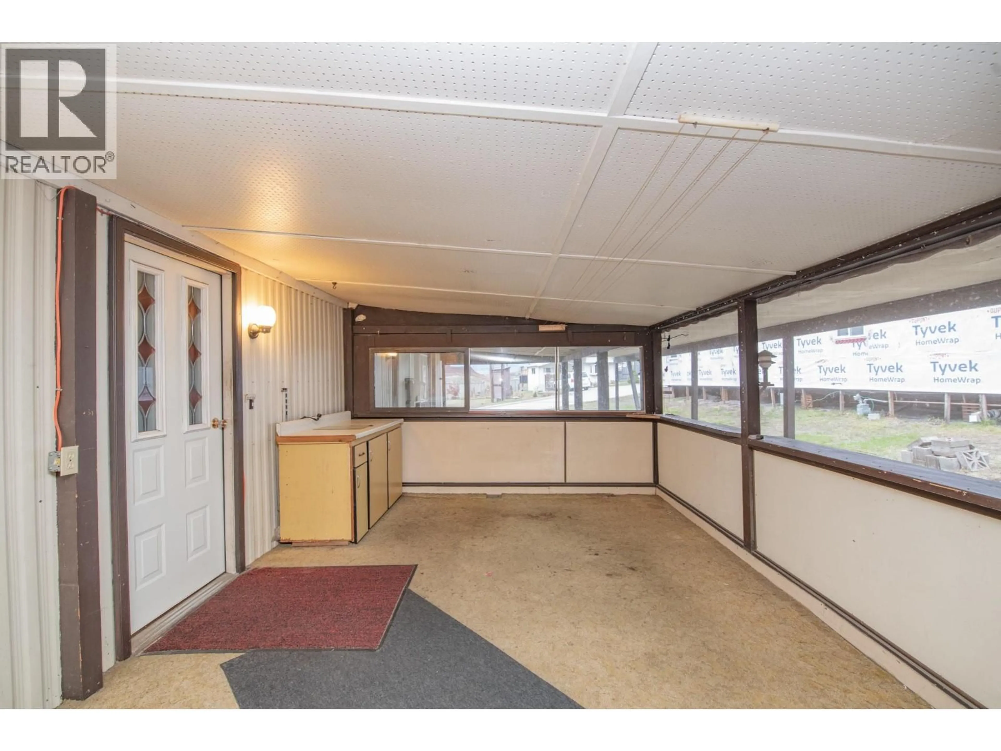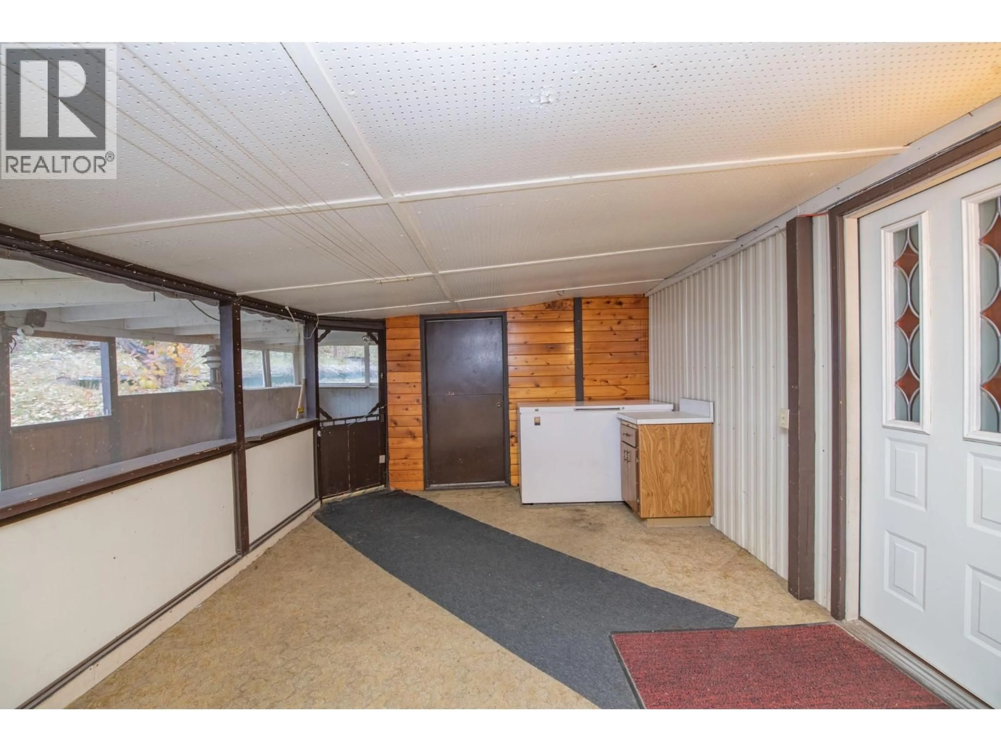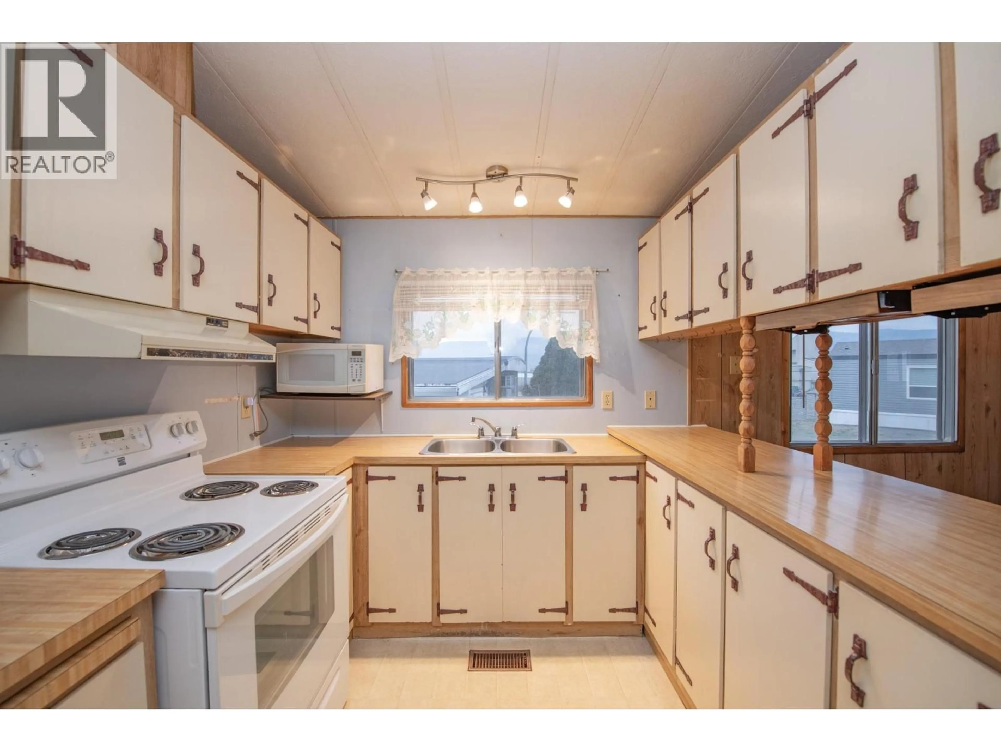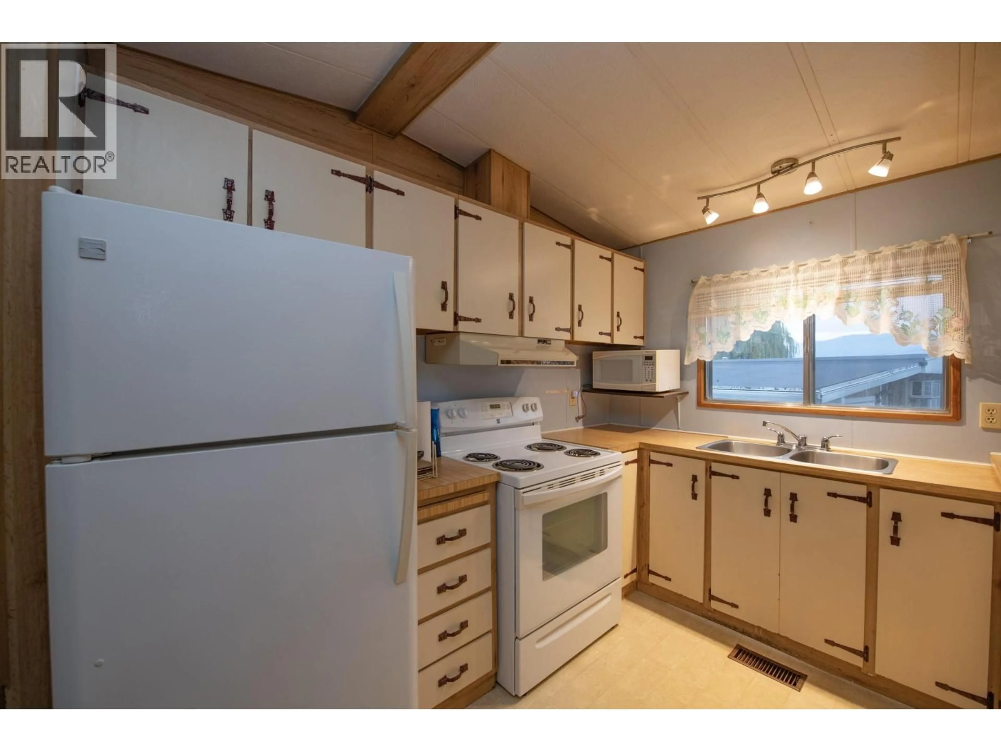7 - 844 HUTLEY ROAD, Spallumcheen, British Columbia V4Y0R6
Contact us about this property
Highlights
Estimated valueThis is the price Wahi expects this property to sell for.
The calculation is powered by our Instant Home Value Estimate, which uses current market and property price trends to estimate your home’s value with a 90% accuracy rate.Not available
Price/Sqft$127/sqft
Monthly cost
Open Calculator
Description
This older yet well cared for home offers comfort, convenience & great value in the Twin Firs community. Featuring a durable metal roof & a newer furnace & A/C system professionally installed in 2020, the home is ready to provide reliable year round comfort.The bright, practical layout includes a primary bedroom complete w/ a walk in closet, offering generous storage. Both bedrooms & the full bathroom are located at the back of the home for added privacy. At the front entry, a spacious screened-in mudroom has been added, creating a versatile, weather-protected area ideal for shoes, coats, pets, plants, or simply enjoying fresh air without the bugs. This large bonus space greatly expands everyday functionality while enhancing the home’s overall flow. An attached carport provides sheltered parking & an additional office/storage room offers flexible space for hobbies, a workspace, or seasonal items. Outside, the property continues with 2 backyard sheds and a nicely sized lot. Conveniently situated just a short commute to either Vernon or Armstrong, this location blends peaceful living with easy access to shopping, services & recreation. Families will appreciate the added convenience of the school bus stopping right at the park’s entrance. Please note that while dogs are not permitted in the park, an indoor cat is welcome, allowing you to enjoy the space with a furry companion.This charming home is an excellent opportunity for anyone seeking affordable, low maintenance living. (id:39198)
Property Details
Interior
Features
Main level Floor
Laundry room
3'3'' x 5'6''Kitchen
9'8'' x 11'6''Office
6'8'' x 7'3''Mud room
6'8'' x 12'2''Exterior
Parking
Garage spaces -
Garage type -
Total parking spaces 2
Condo Details
Inclusions
Property History
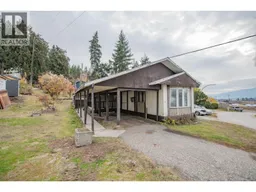 31
31
