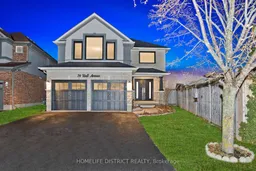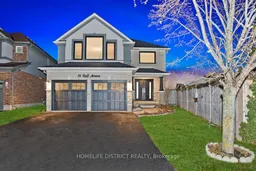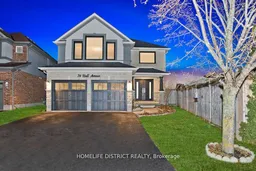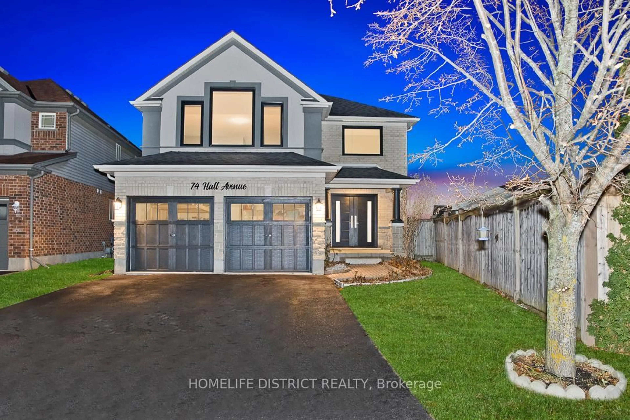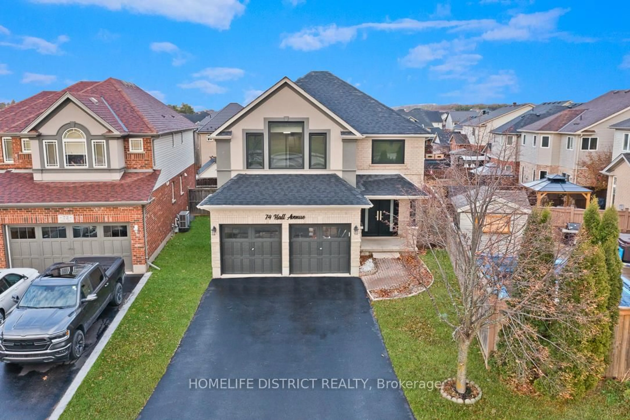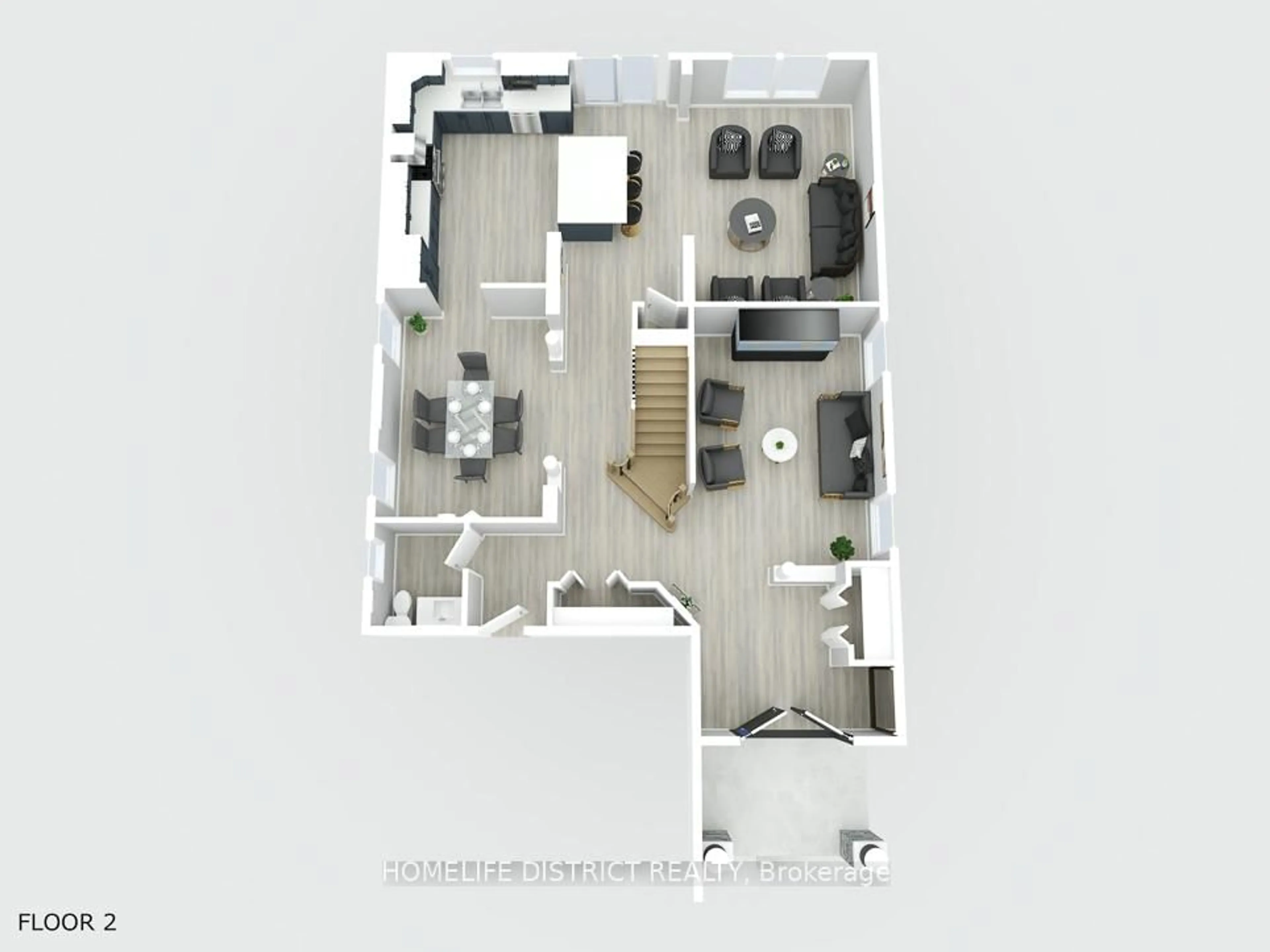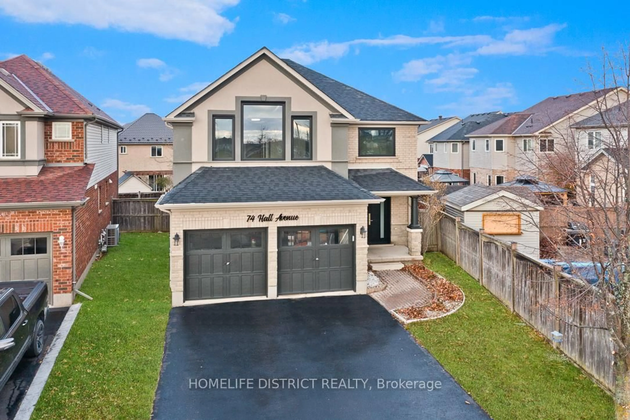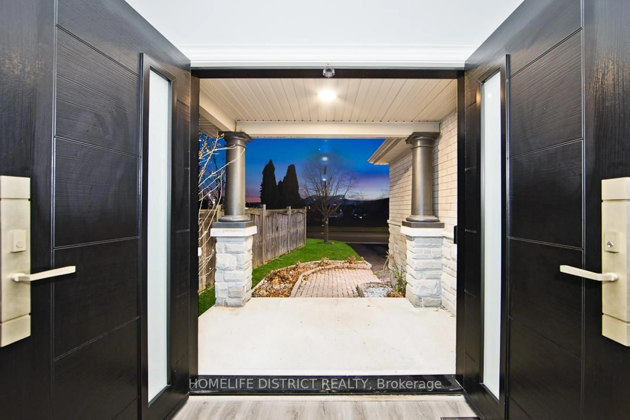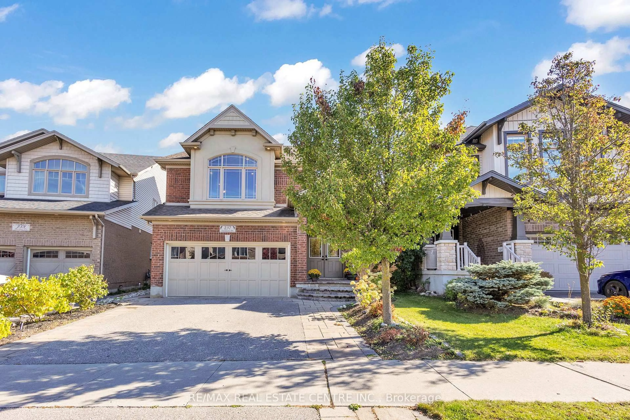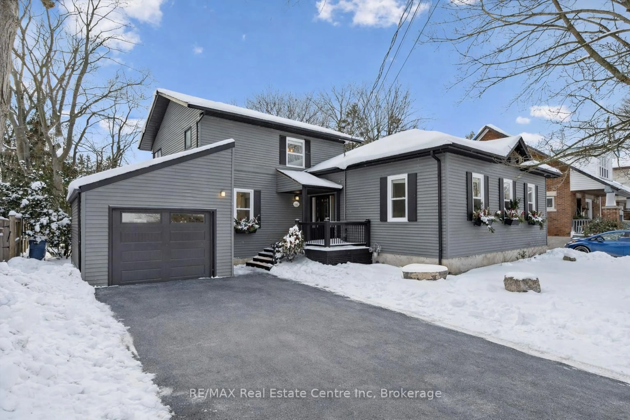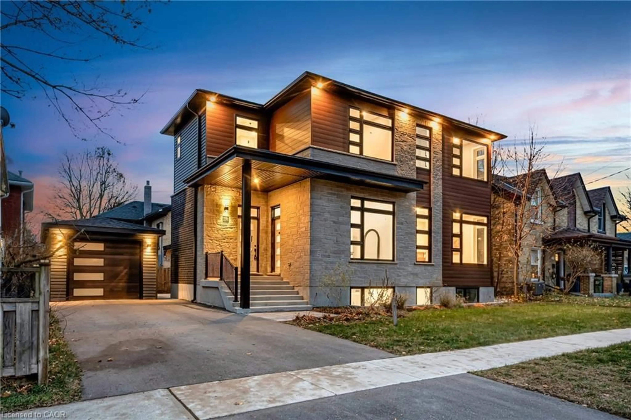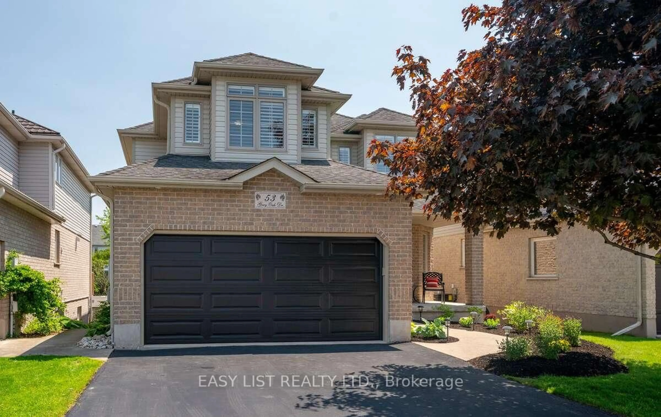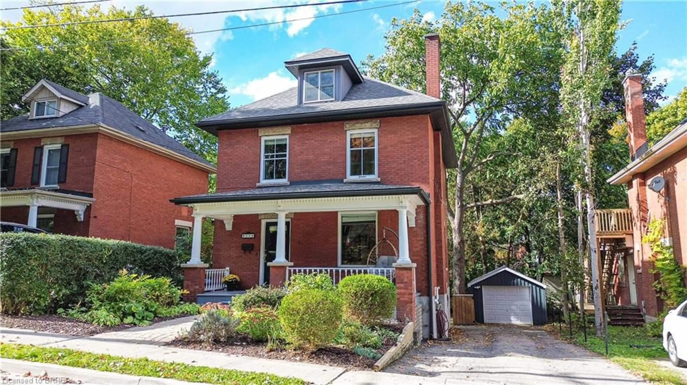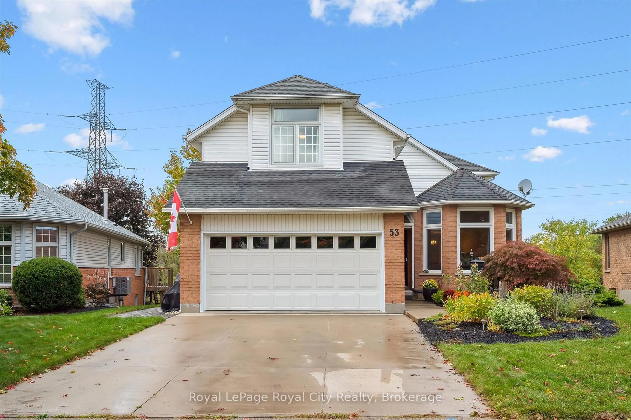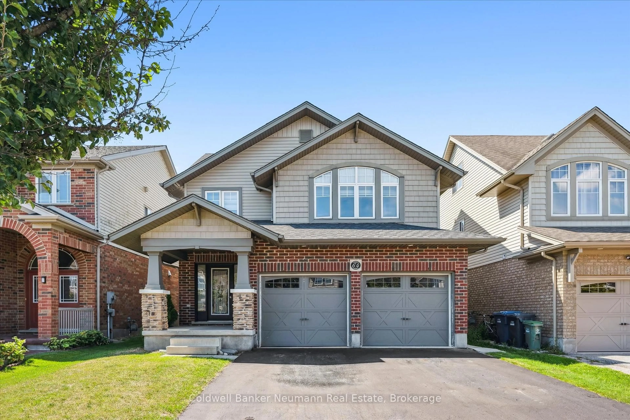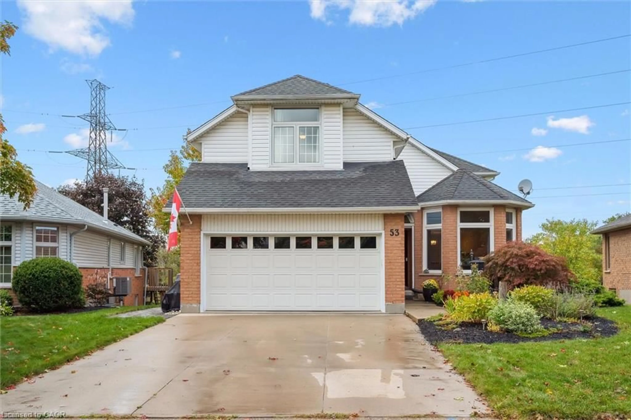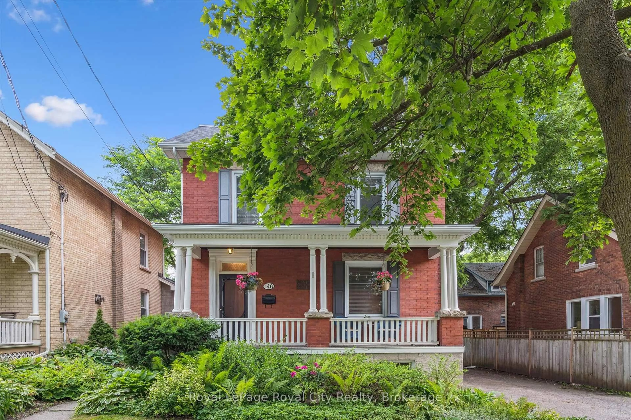74 Hall Ave, Guelph, Ontario N1L 0B2
Contact us about this property
Highlights
Estimated valueThis is the price Wahi expects this property to sell for.
The calculation is powered by our Instant Home Value Estimate, which uses current market and property price trends to estimate your home’s value with a 90% accuracy rate.Not available
Price/Sqft$366/sqft
Monthly cost
Open Calculator
Description
Welcome to 74 Hall Ave, A Rarely Available Gorgeous, Tastefully Updated Bright a beautifullydesigned 4-bedroom, 4-washroom home perfect for families. This spacious property features separatefamily and living rooms, offering plenty of room for relaxation and entertaining. The finishedbasement includes a 2+1 bedroom layout, and all rooms throughout the home are generously sized,providing exceptional comfort and versatility. Thoughtfully designed with functionality and style inmind, this home is perfect for modern living. Don't miss this incredible opportunity to own astandout property in a prime location!
Property Details
Interior
Features
Main Floor
Kitchen
5.7 x 4.6Combined W/Family / Window / Stainless Steel Appl
Family
3.35 x 4.6Combined W/Kitchen / W/O To Deck / Pot Lights
Dining
3.23 x 3.99Window / Pot Lights / Vinyl Floor
Living
3.41 x 4.66Window / Pot Lights / Vinyl Floor
Exterior
Features
Parking
Garage spaces 2
Garage type Attached
Other parking spaces 4
Total parking spaces 6
Property History
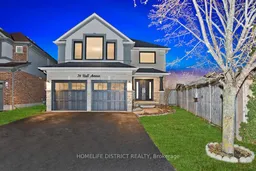 41
41