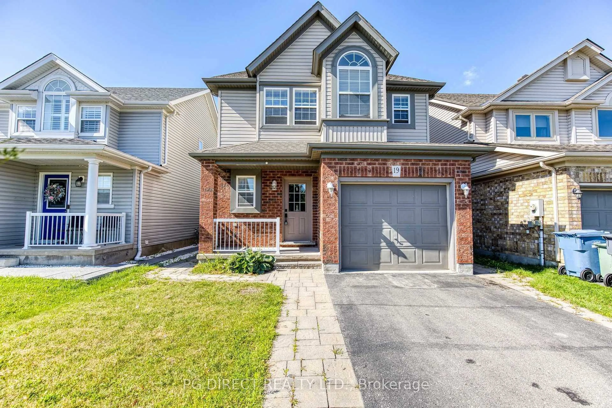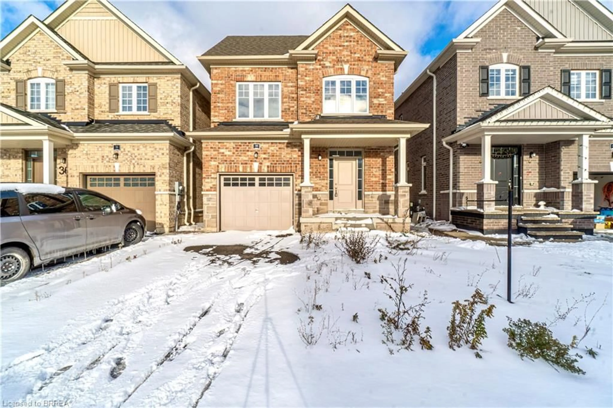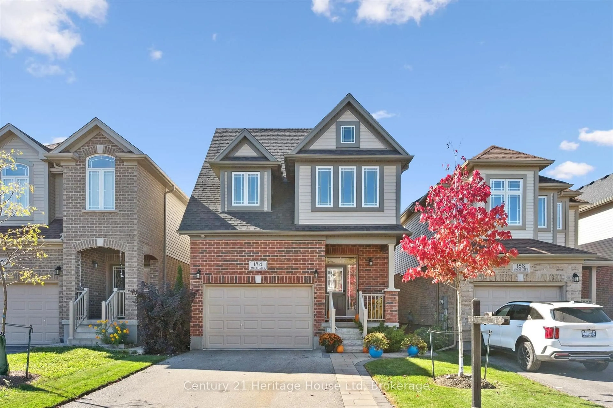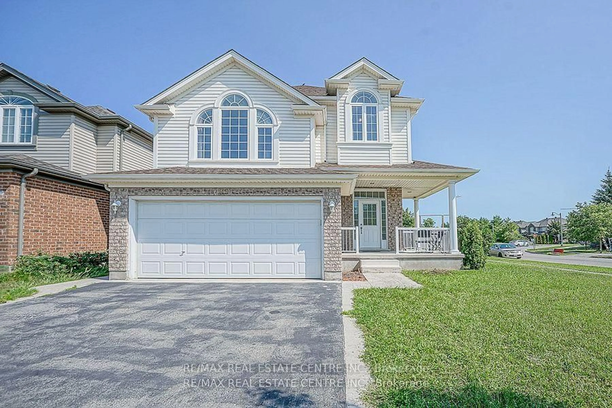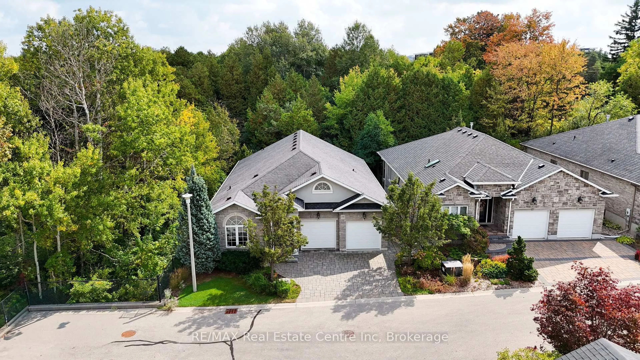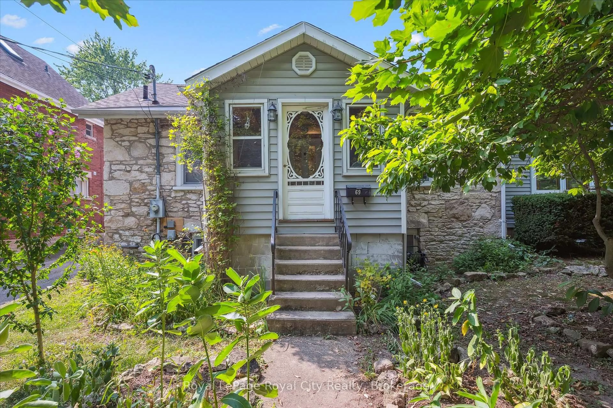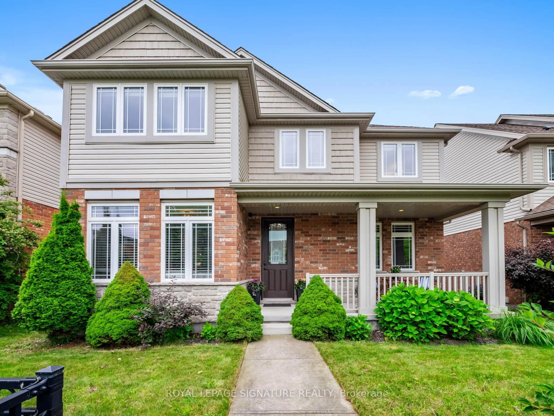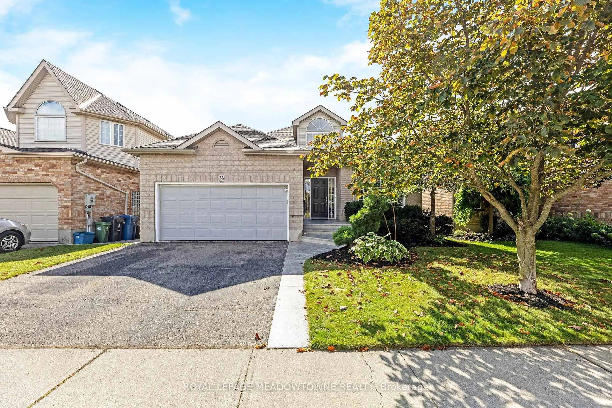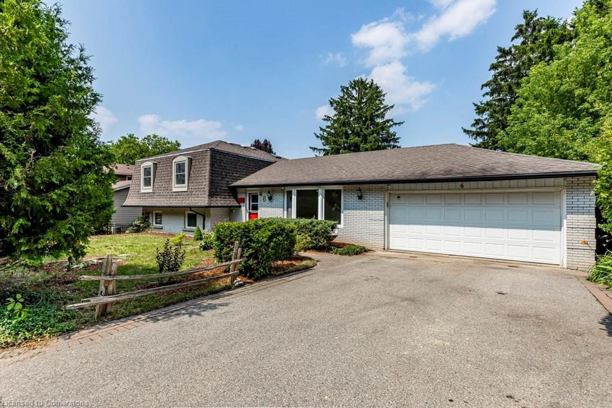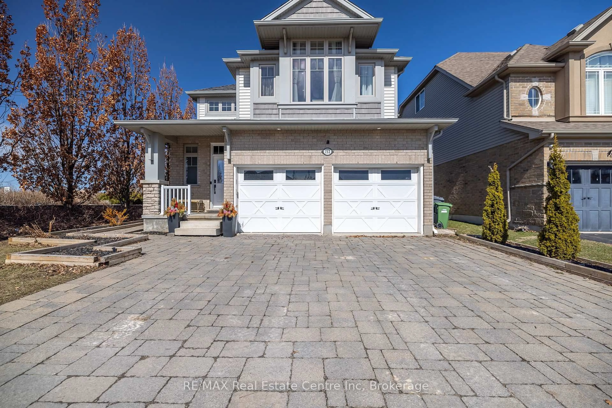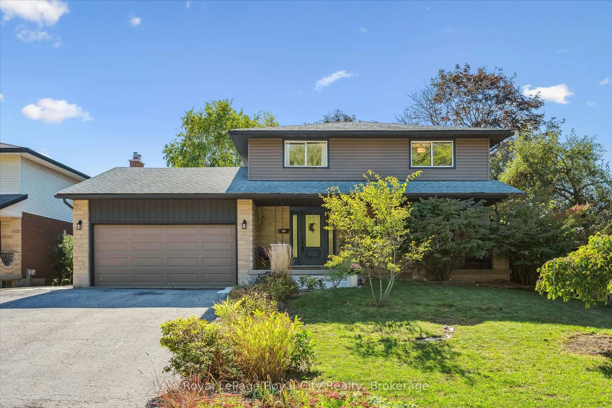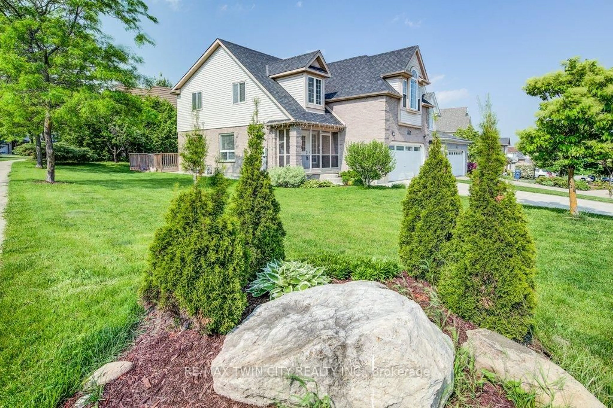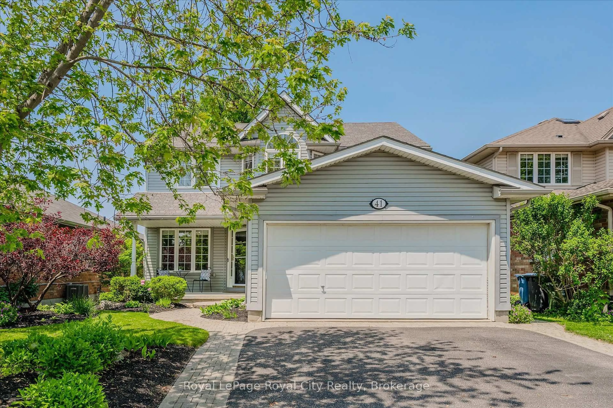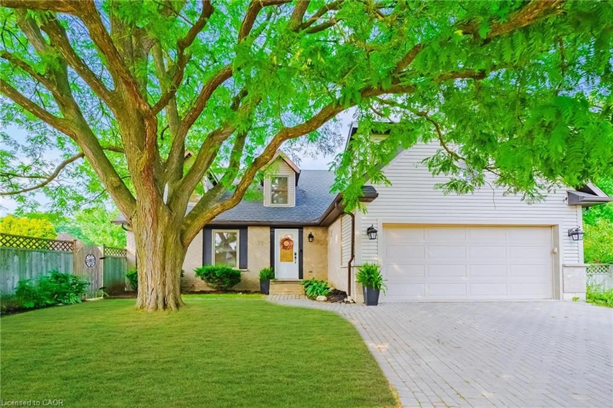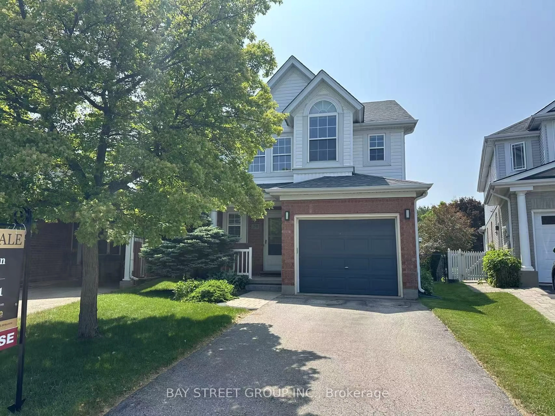This South end 4 bedroom with a finished basement has something that I think every house in Canada should include. A third story loft. They are fantastic as a family/rec room, work area, office, or even as a separated bedroom for your sullen teenager. The main floor has an open concept kitchen living room dining room combination, as well as a two piece sweetly tucked in as you enter. Through the back sliders onto the professionally done back deck with an inset hot tub for de-stressing after work. And it's just far enough away from what I call the new Guelph downtown, (the Clair Rd. complex of shopping malls), for convenience without any of the noise. Of course, its location also gives it very quick access to Brock road and the 401. So nearby you have three major grocery stores, restaurants, gymnasium, library, and a very convenient Tim's. It's the house almost everyone wants, in the location that almost everyone wants. Even in this market, it won't last terribly long. Book your viewing as quickly as you can. Furnace 2015, roof 2015, Water softener and water heater 2021.
Inclusions: Refrigerator, stove, Washer/dryer, Vent hood, hot tub (as is)
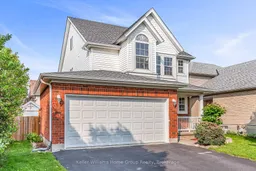 45
45

