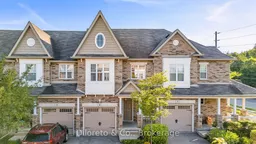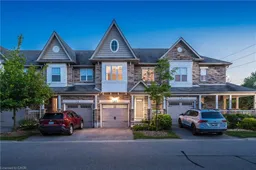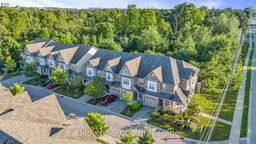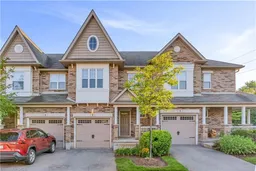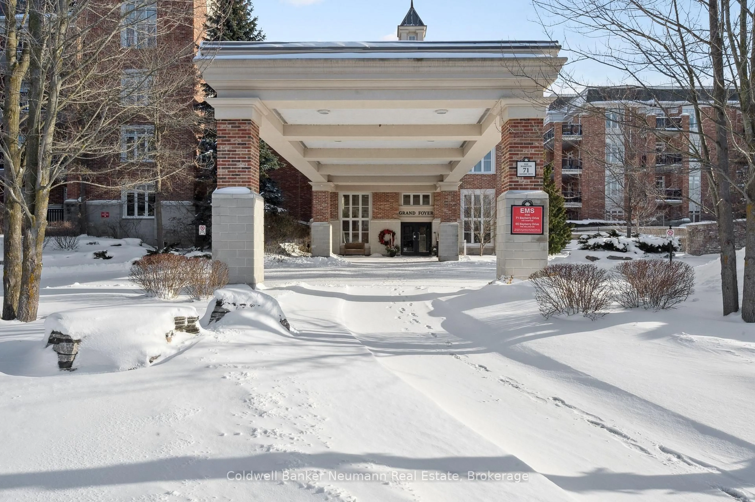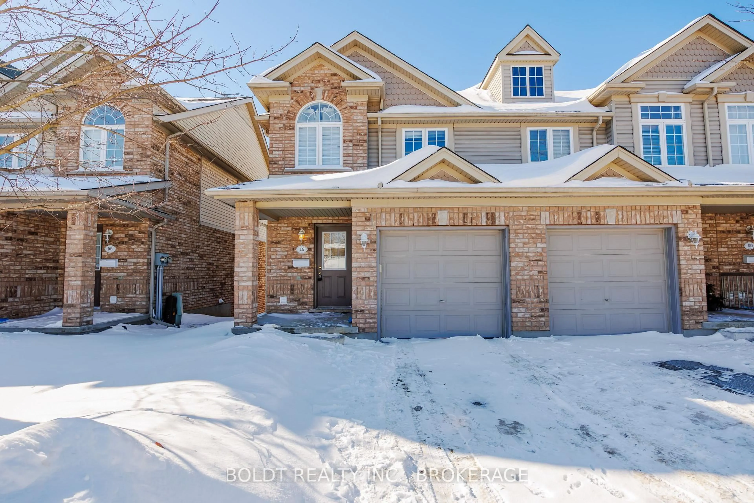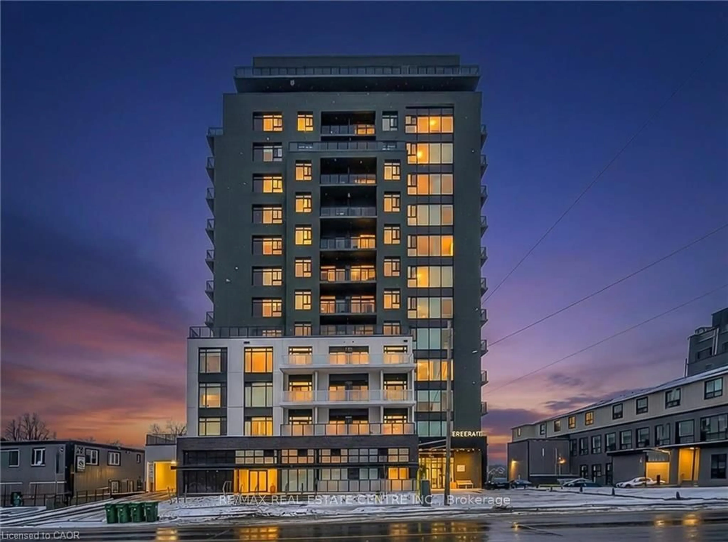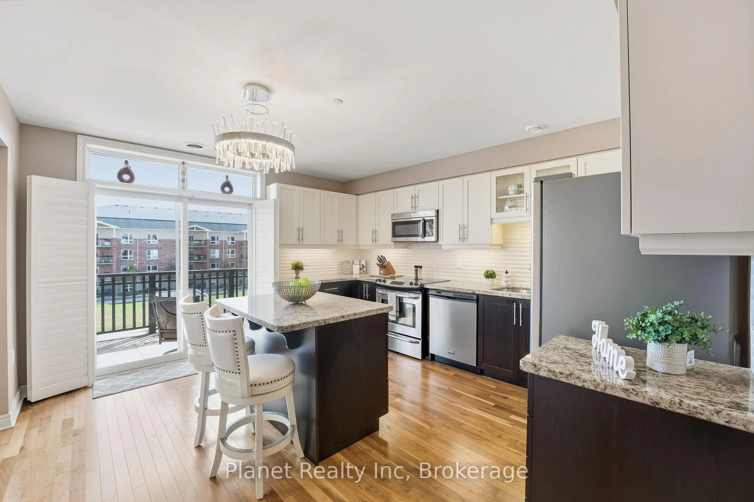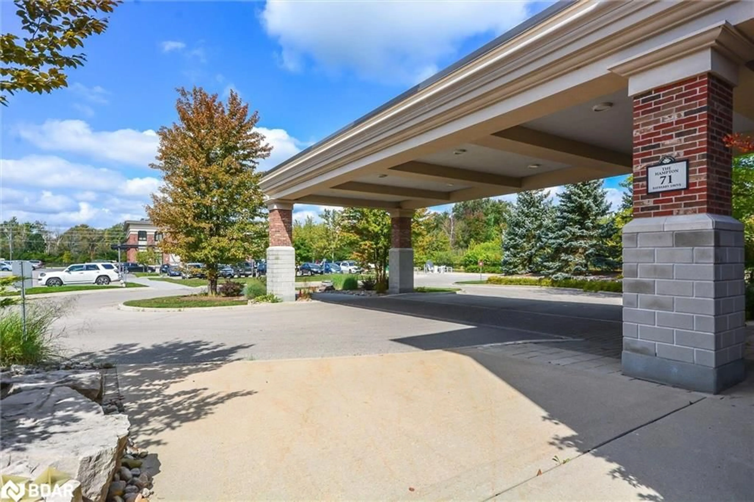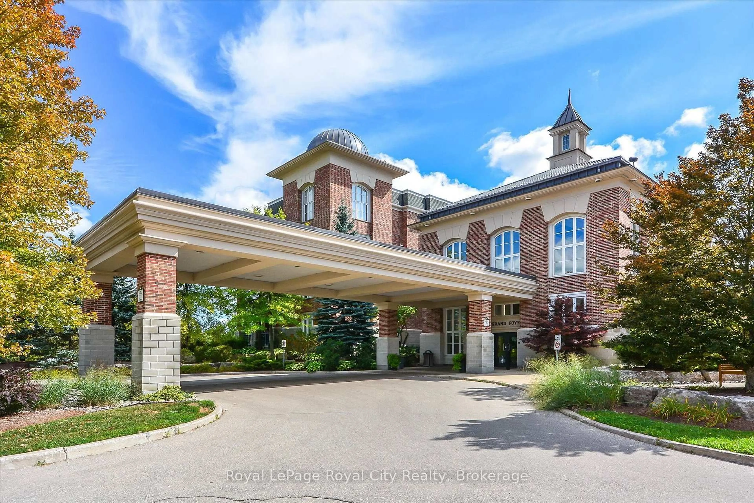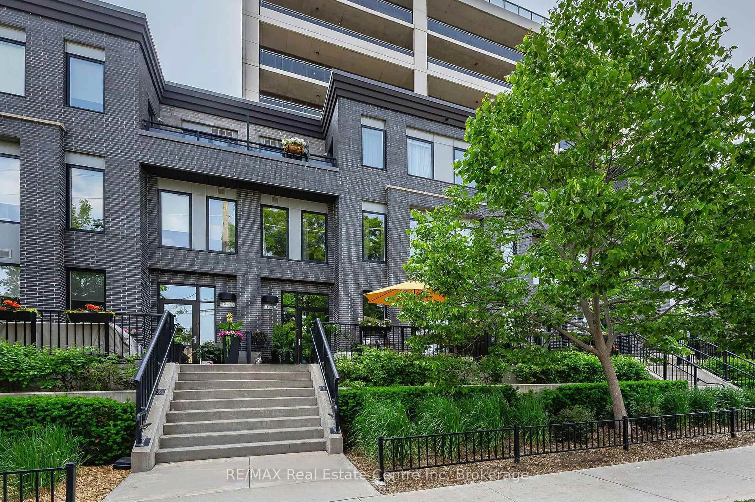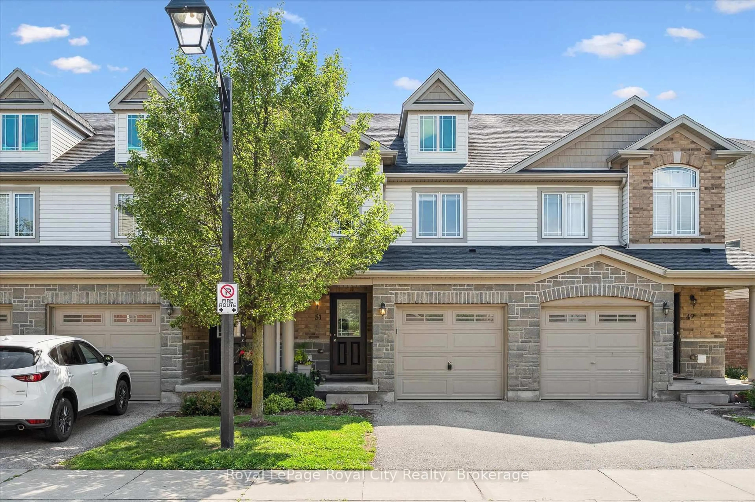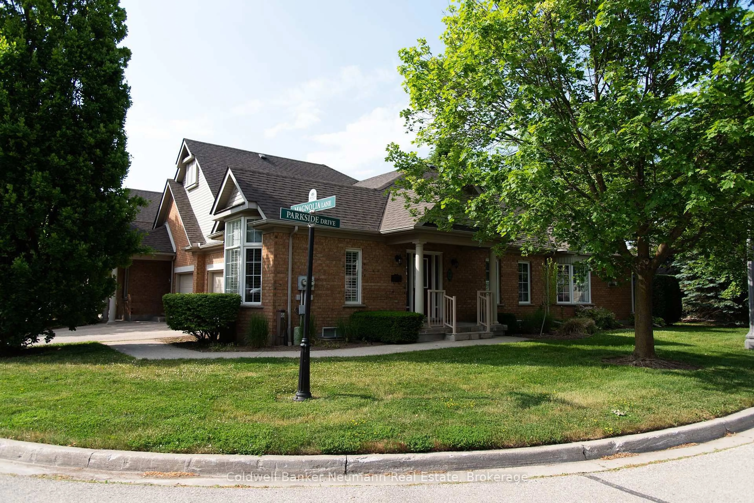Welcome to 2-167 Arkell Road, a beautifully cared for 3 bedroom, 3.5 bathroom condo townhome nestled in one of Guelphs most desirable south-end neighbourhoods. Backing onto serene conservation with mature trees, this property offers year-round privacy and a peaceful setting without sacrificing convenience. Inside, you're greeted by a bright, open-concept layout with soaring ceilings that flood the main floor with natural light. The stylish eat-in kitchen features stainless steel appliances, a sleek backsplash, a raised breakfast bar, and plenty of cabinet space. The inviting living room, enhanced with upgraded light fixtures, opens onto a west-facing backyard patio where you can take in beautiful sunsets and enjoy cool afternoon shade, perfect for relaxing after a busy day. Upstairs, the primary suite serves as a tranquil retreat with a vaulted ceiling and a 4 piece ensuite complete with a full tub and glass shower. Two additional bedrooms plus a 4 piece main bath complete the upper level. The fully finished basement offers versatility with a cozy gas fireplace, 3-piece bath, and plenty of room for a rec area, home gym, or guest suite. Recent updates include a new washer/dryer (July 2023) along with a fridge, stove/oven, and dishwasher (May 2023). Located in a highly rated school district and steps from scenic walking and biking trails, this home is also just minutes from Pergola Commons with shops, restaurants, and conveniences such as GoodLife Fitness, Galaxy Cinemas, Zehrs, Starbucks, and more. Stone Road Mall and Highway 401 are also a short drive away, making this home the perfect balance of comfort, lifestyle, and location.
Inclusions: Dishwasher, Dryer, Refrigerator, Stove, Washer
