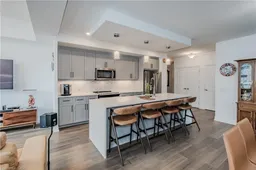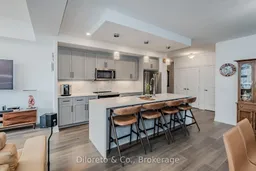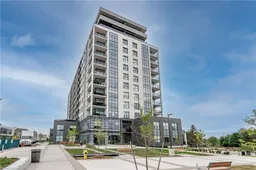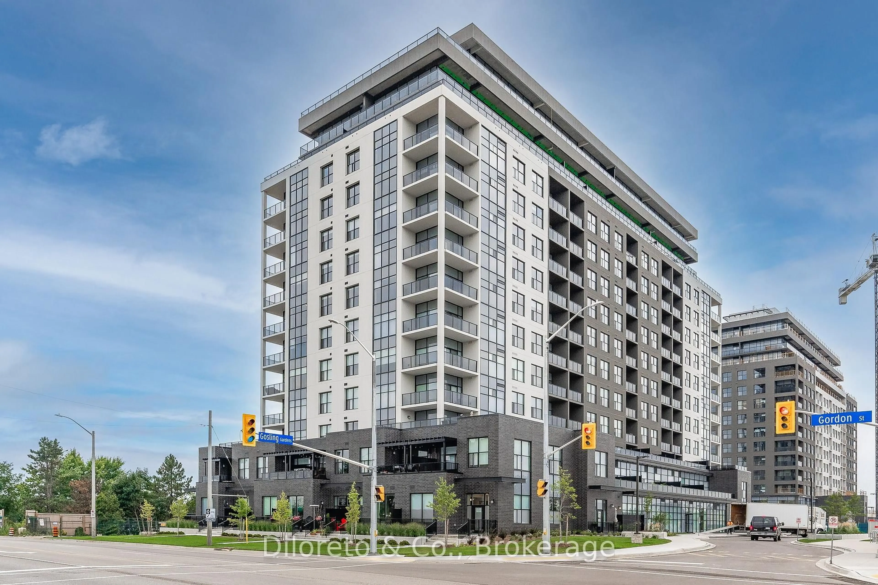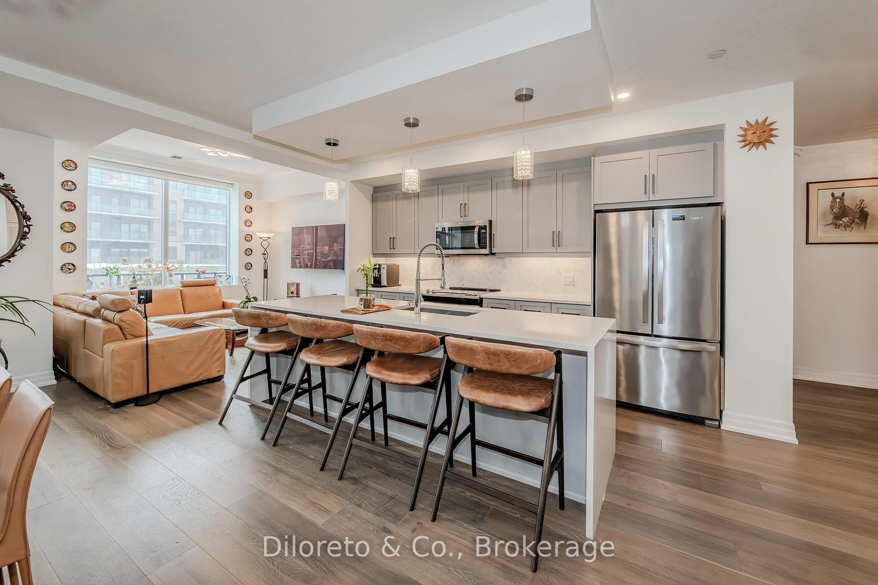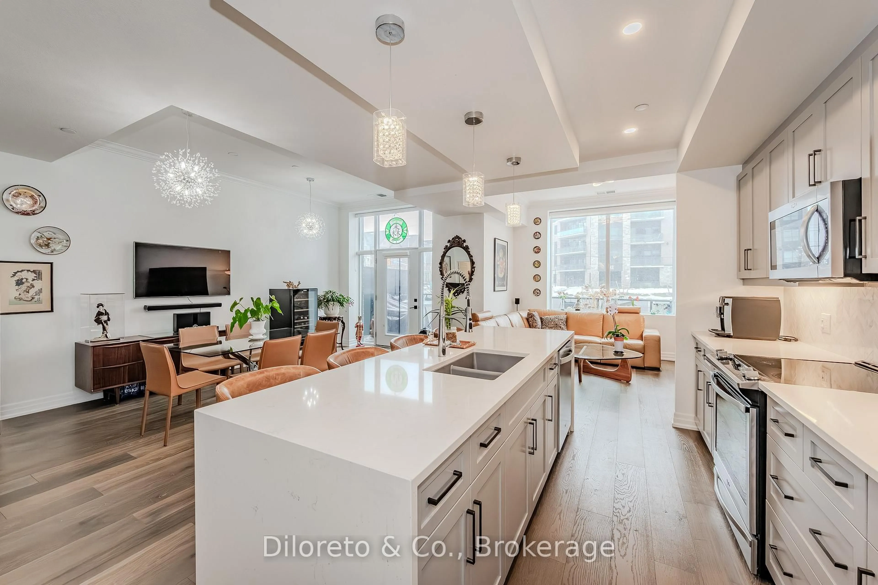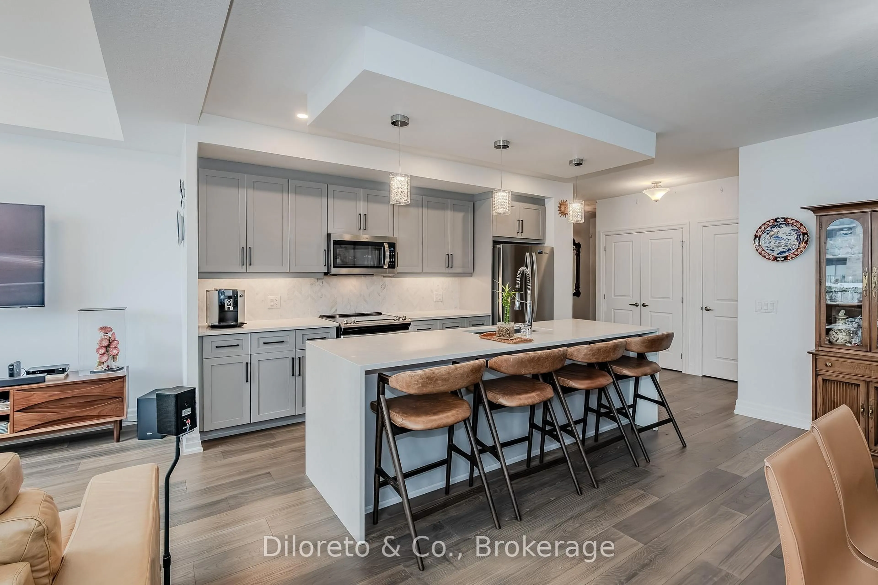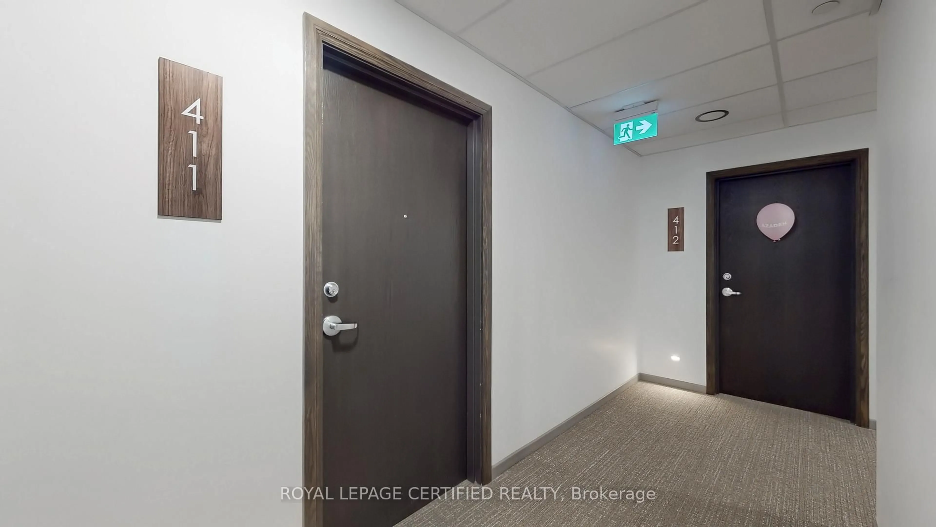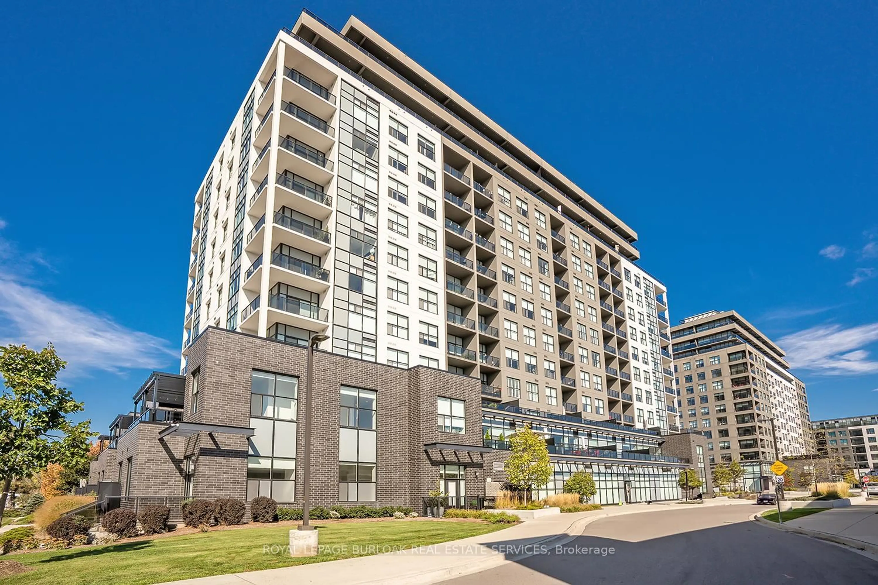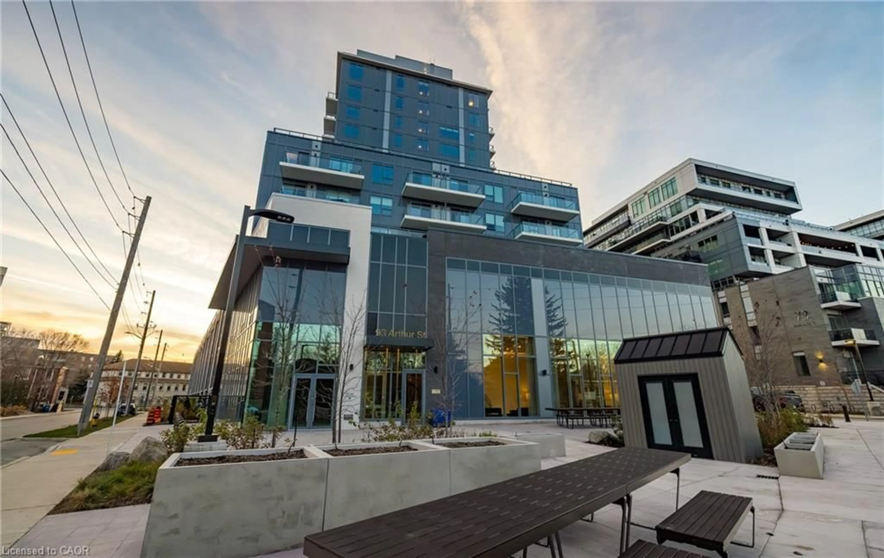1878 Gordon St #105, Guelph, Ontario N1L 0P4
Contact us about this property
Highlights
Estimated valueThis is the price Wahi expects this property to sell for.
The calculation is powered by our Instant Home Value Estimate, which uses current market and property price trends to estimate your home’s value with a 90% accuracy rate.Not available
Price/Sqft$583/sqft
Monthly cost
Open Calculator
Description
Luxury Living at its finest! Welcome to this sophisticated 2-storey condo townhouse in the heart of Guelphs sought-after south end, a rare find in this building! Offering a perfect blend of elegance and modern convenience, this exceptional residence provides an upscale living experience with access to top-tier amenities and prime location close to everything you need. Step inside to discover a spacious and stylish layout, thoughtfully designed to maximize comfort and functionality. The contemporary kitchen boasts high-end finishes, premium stainless appliances, an oversized waterfall kitchen island and plenty of storage space, flowing seamlessly into the open-concept living and dining area. Perfect for entertaining or relaxing after a long day. Expansive windows bring in an abundance of natural light, while high ceilings enhance the luxurious feel of the space. A 2pc bathroom and walkout to the front porch complete the main level. The second floor offers 2 well-appointed bedrooms and main 4pc bathroom, the serene primary suite offering generous closet space, a spa-like ensuite and walkout to a private balcony. Every detail of this home has been carefully curated to provide a refined yet welcoming atmosphere. Beyond your front door, this prestigious building offers an array of impressive amenities, including a state-of-the-art golf simulator, a guest suite for visitors, a 13th floor amenity room with breathtaking views, and a fully equipped fitness centre. Residents can also enjoy social lounges and beautifully maintained common areas, elevating the everyday living experience. Additional bonuses include underground parking and storage locker. Located just minutes from shopping, dining, parks, and major highways, this condo offers the perfect balance of convenience and luxury. Whether you're a professional, young couple, or someone looking for a high-end lifestyle, this remarkable suite is a rare purchasing opportunity!!
Upcoming Open House
Property Details
Interior
Features
Main Floor
Living
3.5 x 3.4Kitchen
3.3 x 4.5Dining
3.2 x 4.5Bathroom
1.6 x 1.72 Pc Bath
Exterior
Features
Parking
Garage spaces 1
Garage type Attached
Other parking spaces 0
Total parking spaces 1
Condo Details
Amenities
Exercise Room, Guest Suites, Party/Meeting Room
Inclusions
Property History
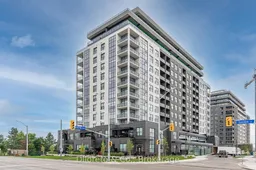 47
47