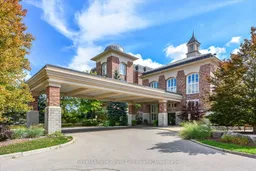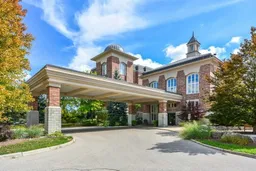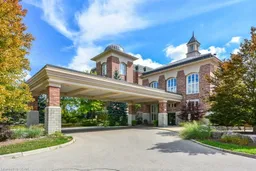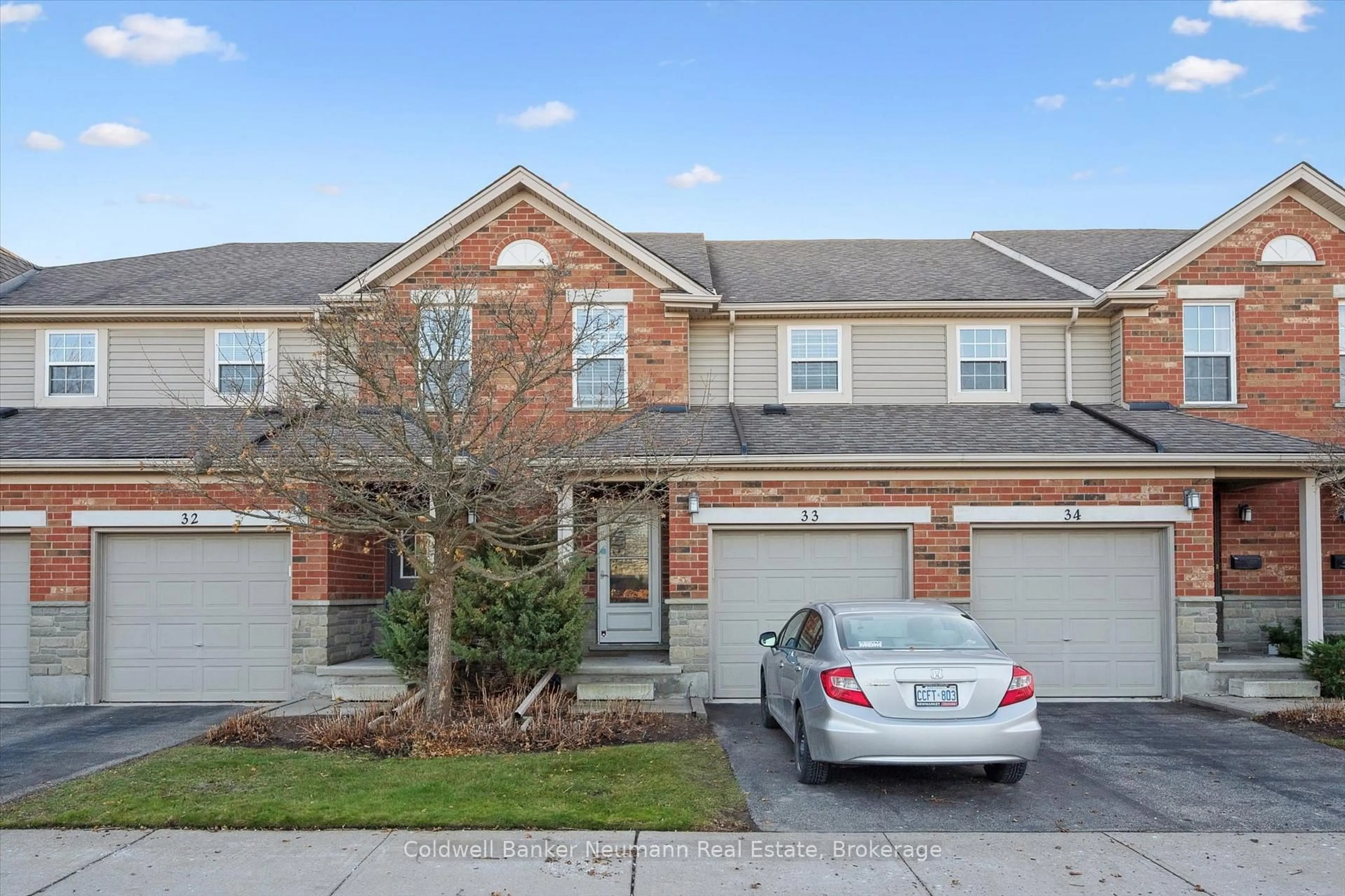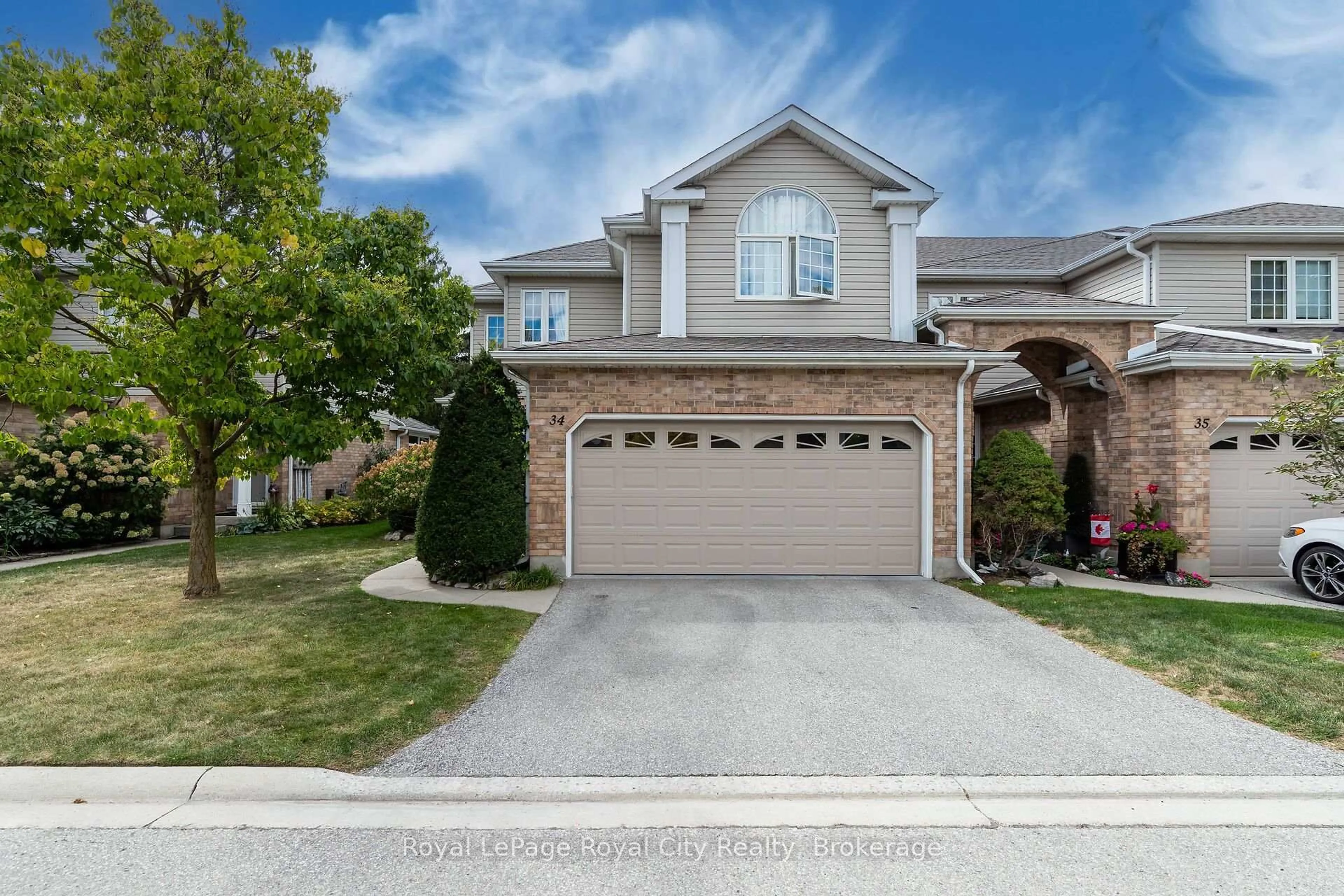Discover the premium, maintenance-free adult lifestyle you've been waiting for in Guelph's most desirable 55+ community, The Village By The Arboretum. Unit D205 offers an exceptional layout featuring 2 spacious bedrooms, 2 full bathrooms, and a private, dedicated office/den, the perfect flexible space for hobbies, reading, or quiet work. Positioned strategically at the end of the hall, this unit ensures maximum quiet and privacy. The main living, dining, and kitchen areas are beautifully bright, benefiting from large windows that draw in abundant natural light. Enjoy wonderful views and the benefit of choice with two separate private balconies, offering the perfect spots for morning coffee, evening cocktails, or simply relaxing outdoors. Enjoy modern, clean, and healthy living with beautiful, durable flooring extending throughout the entire suite, making upkeep effortless. The open-concept design is perfect for hosting, centered around a large, modern kitchen. The primary suite offers a true retreat, complete with not one but two amazing walk-in closets and a private ensuite bathroom.Ownership at 71 Bayberry Drive grants you exclusive access to The Arboretums unparalleled amenities, including the stunning clubhouse, indoor pool, state-of-the-art fitness center, library, and a vibrant calendar of social activities. This isn't just a home; it's a vibrant, active community designed for retirement living at its finest.This turnkey, meticulously maintained condo offers a perfect combination of luxury, comfort, and convenience.
Inclusions: Fridge, Stove, Dishwasher, Washer, Dryer
