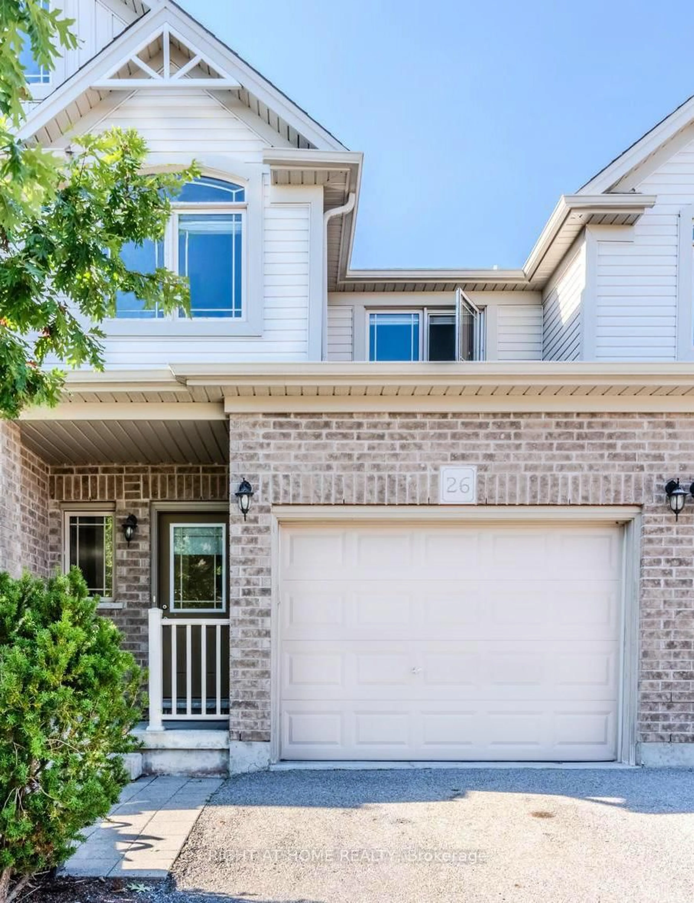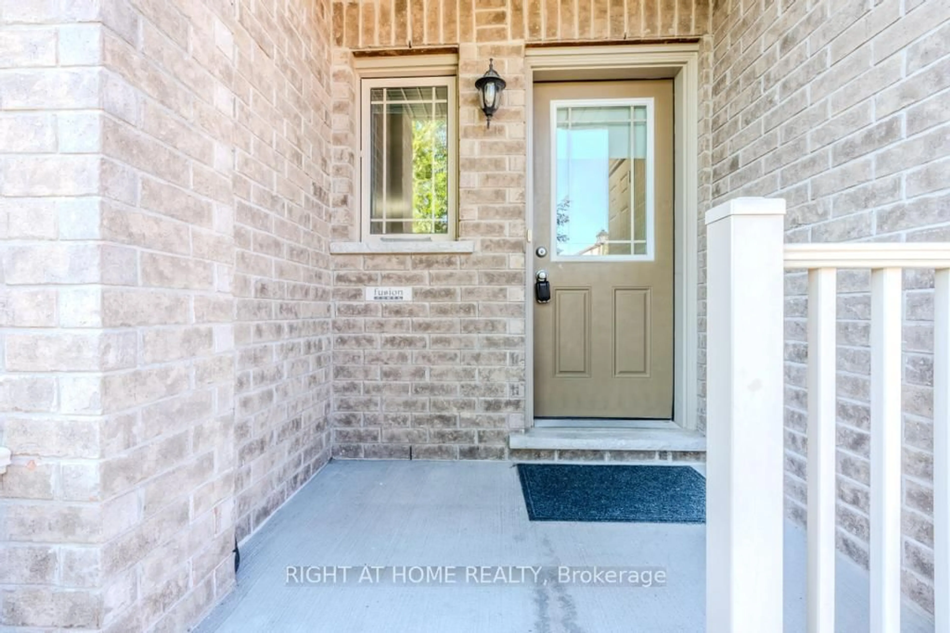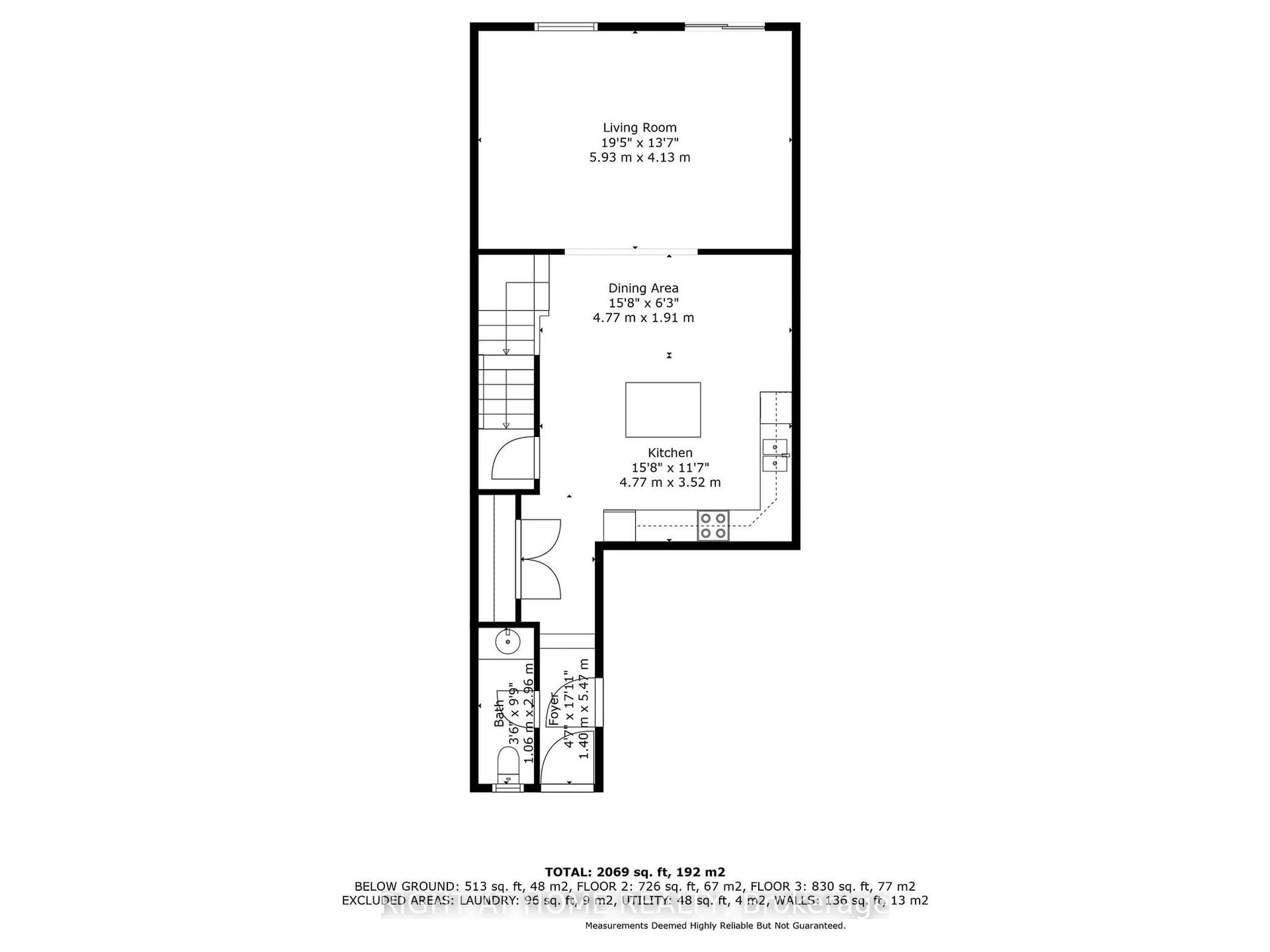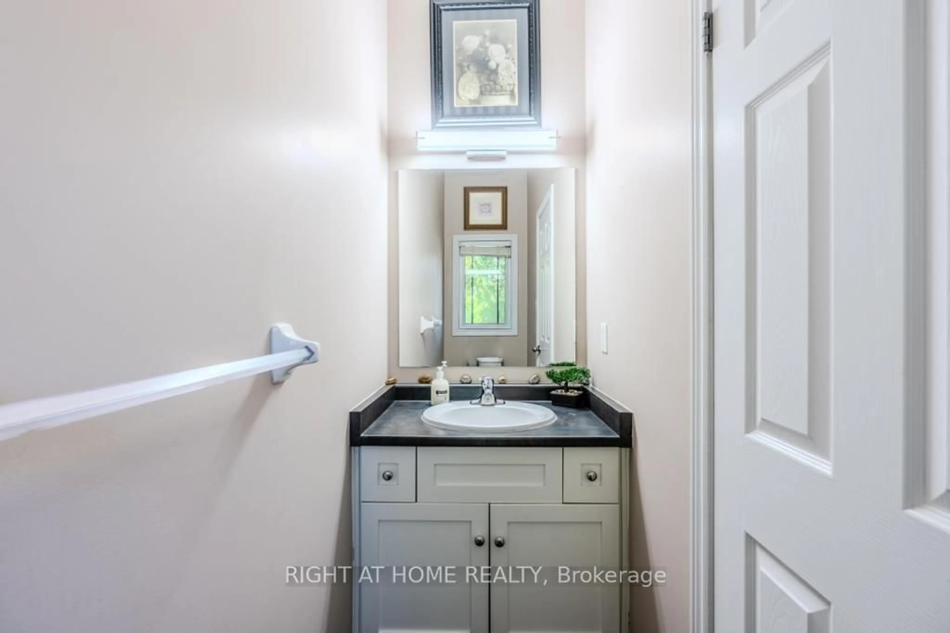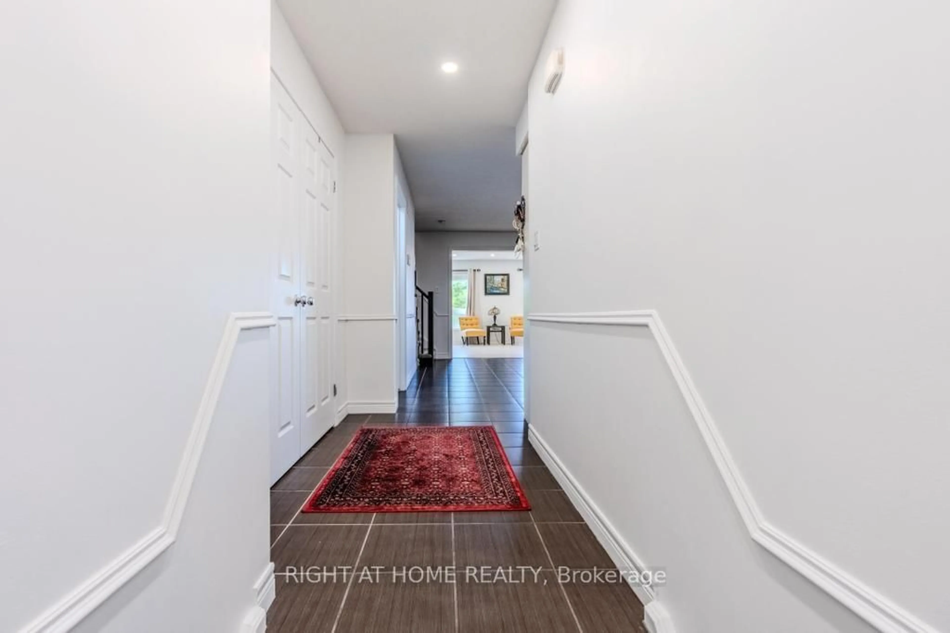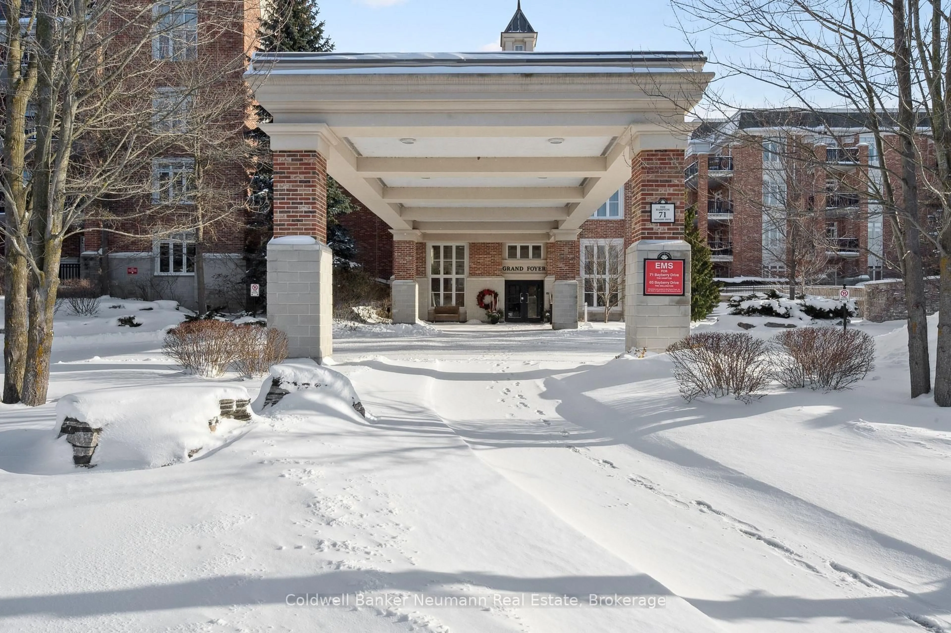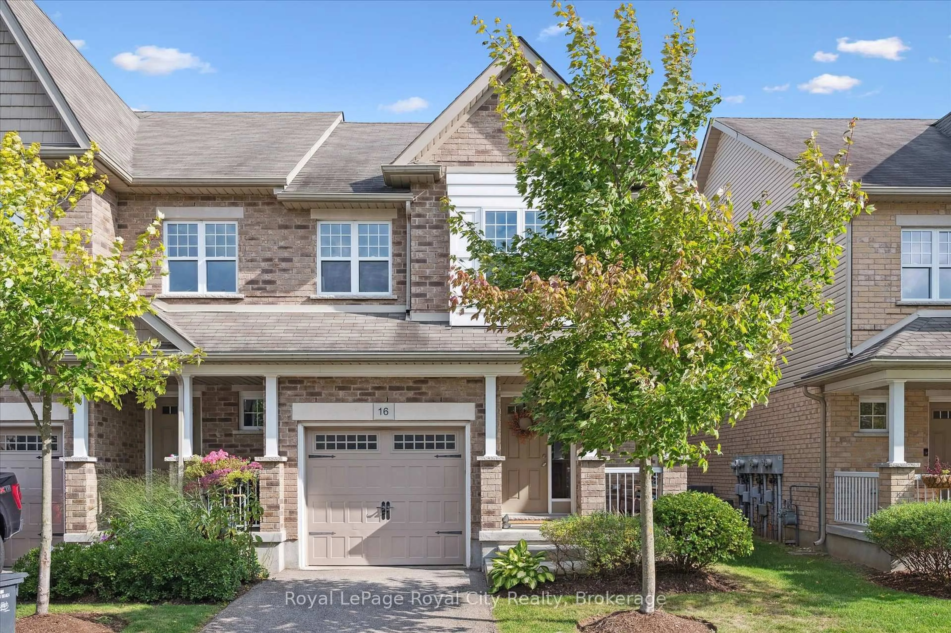14 Amos Dr #26, Guelph, Ontario N1L 0M2
Contact us about this property
Highlights
Estimated valueThis is the price Wahi expects this property to sell for.
The calculation is powered by our Instant Home Value Estimate, which uses current market and property price trends to estimate your home’s value with a 90% accuracy rate.Not available
Price/Sqft$442/sqft
Monthly cost
Open Calculator
Description
Welcome to 26-14 Amos Drive. Picture it. You step into this beautiful Guelph townhouse that blends comfort, convenience, and lifestyle all in one. Tucked within a quiet, family-friendly complex, this upgraded 11-year-old home welcomes you with an open-concept layout filled with natural light and warmth. The spacious eat-in kitchen with granite countertops, abundant cupboard space, and sliding doors to the outdoors sets the stage for family meals, morning coffees, or casual dinners with friends. Step outside and make barbecues and gatherings a natural extension of your living space. Upstairs, three bright bedrooms offer the perfect retreat for rest and relaxation, each with space to unwind and personalize. The lower level expands your possibilities, it's full of natural light and can serve as a rec room, a private home office, or a fourth bedroom with its own three-piece bath. With a walkout to the backyard and a park right behind the home, there's always room to play, explore, or simply relax, it's ideal for kids or furry companions. Life here is easy and truly low-maintenance. Reasonable monthly fees take care of lawn care, exterior maintenance, and snow removal for the driveway, walkway, and porch, giving you more time to enjoy the things that matter most. A private single-car garage and driveway, plus ample visitor parking, make everyday living effortless. Located near bus routes, the University of Guelph, schools, shopping, and recreation, you're always connected to what you need while enjoying the comfort of a neighbourhood setting. This townhouse isn't just a place to live, it's a space to grow, relax, and call home.
Property Details
Interior
Features
Main Floor
Kitchen
5.25 x 4.72Eat-In Kitchen / Stainless Steel Appl
Family
4.11 x 5.79Walk-Out / Large Window
Exterior
Parking
Garage spaces 1
Garage type Attached
Other parking spaces 1
Total parking spaces 2
Condo Details
Amenities
Bbqs Allowed, Visitor Parking
Inclusions
Property History
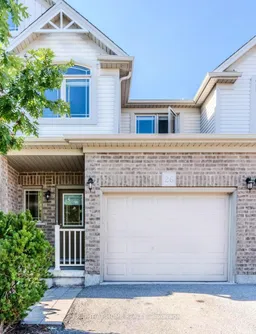 45
45
