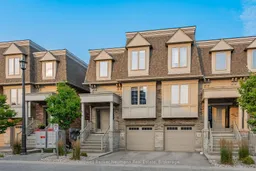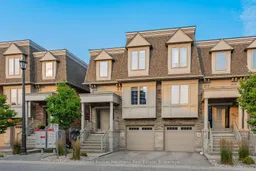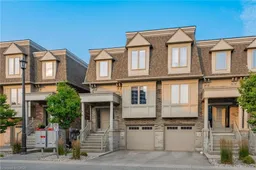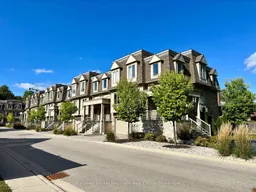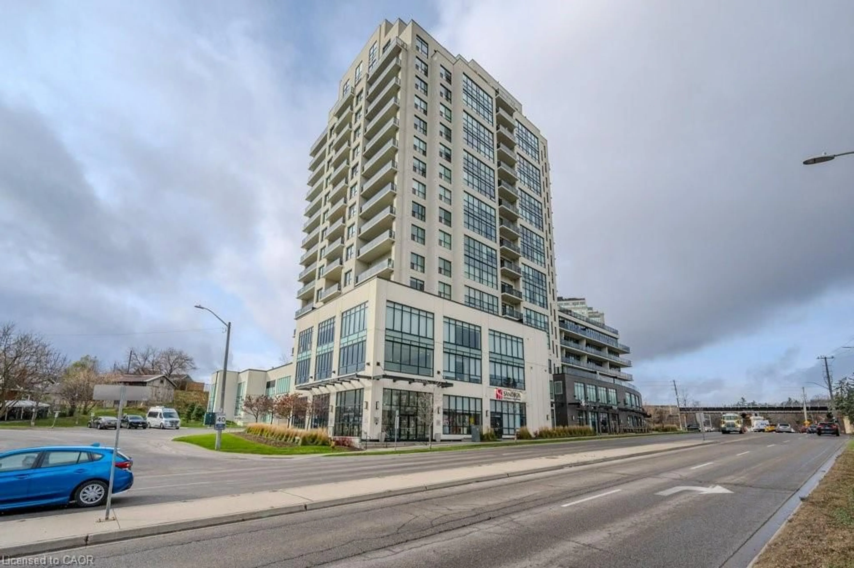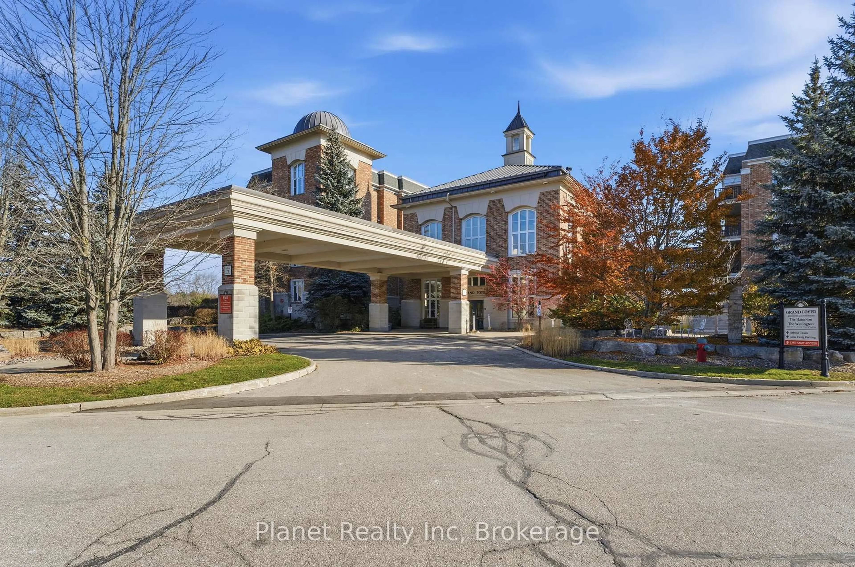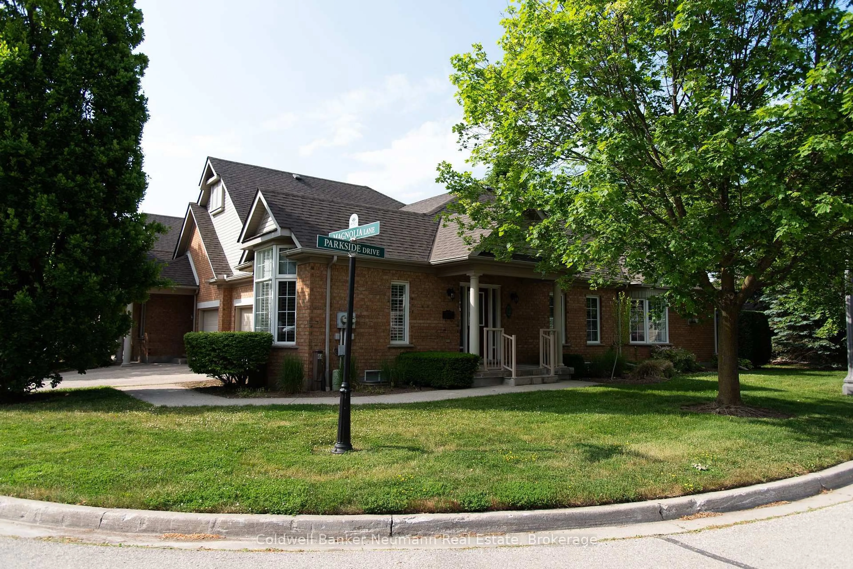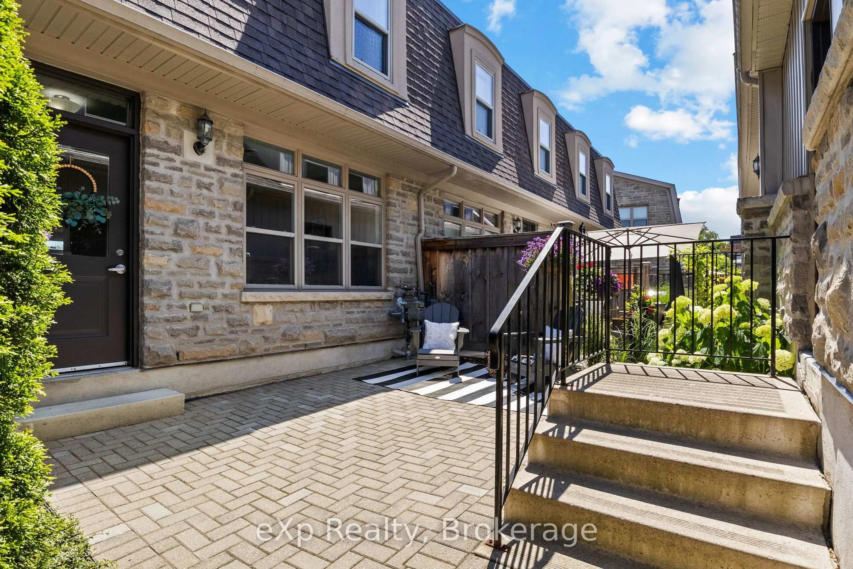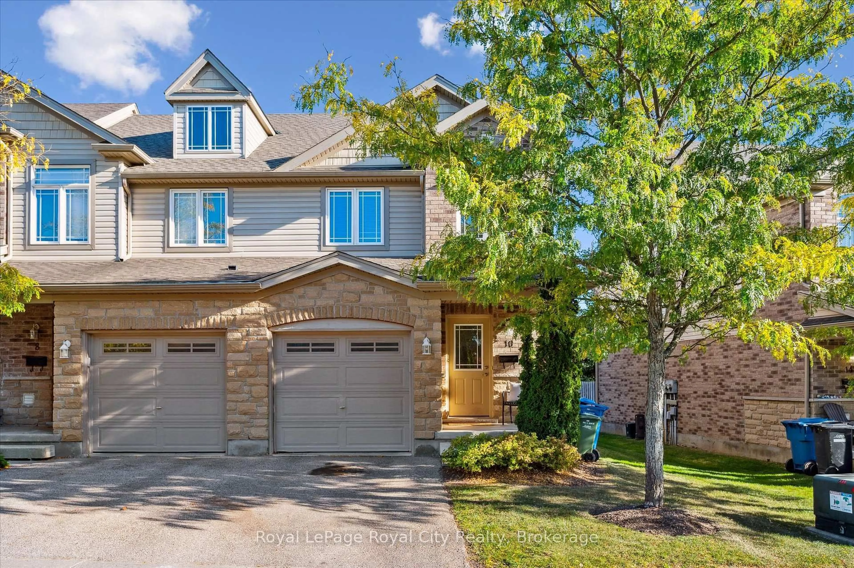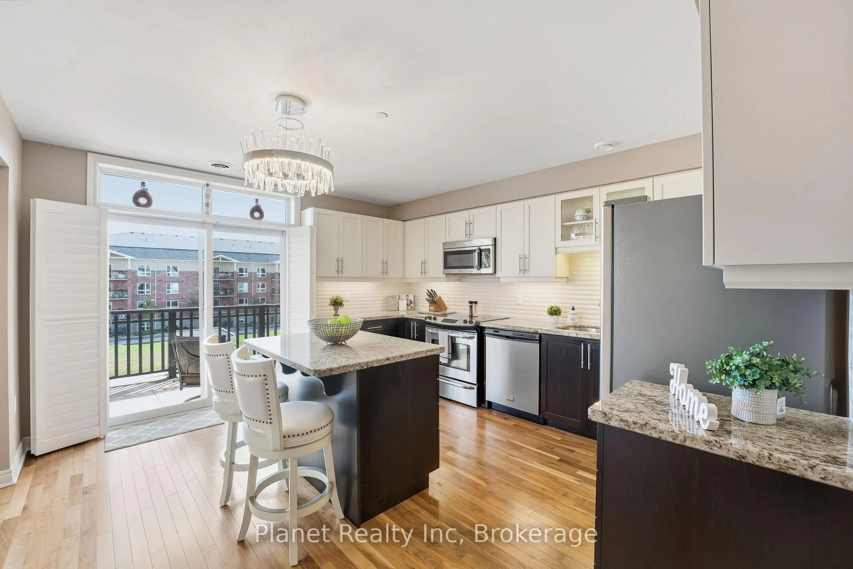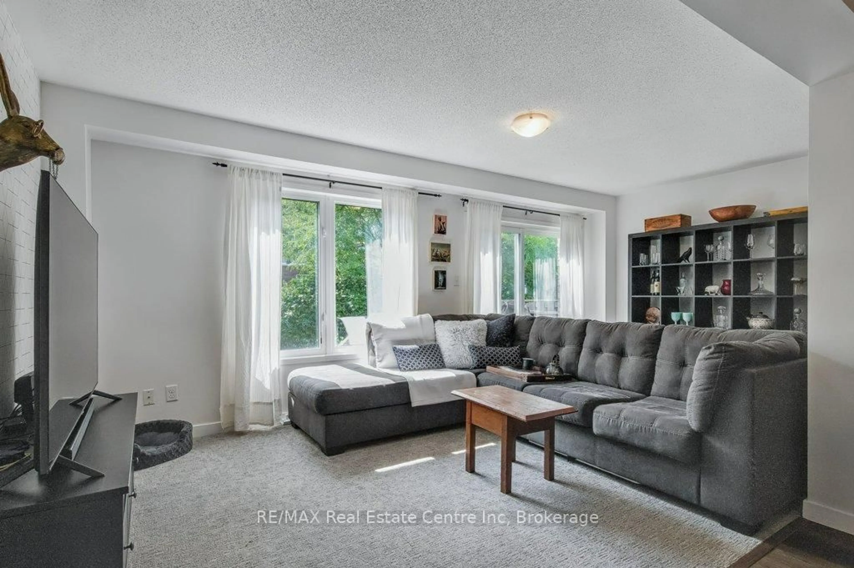Welcome to one of the most upgraded end-unit townhomes you'll find in Guelph. Offering 1,596 sq. ft. of thoughtfully designed space, this homestands out both in style and location. Come for a tour and see what 'the works' package looks like - the previous owners selected every availableupgrade. You'll appreciate the custom closets in each bedroom, built-ins under every window and in both staircases, plus millwork for the buffetand the TV wall. It's like you've already gone to ikea - but the quality is better and you don't have to put it together. The kitchen and dining areafeature large 24" imported tiles - tell all your friends they are imported (but never mention where from). Marble waterfall island, stainless steelappliances, marble countertops, and a designer backsplash. Hardwood and imported ceramic flooring flow through the rest of the home, and thefloor-to-ceiling gas fireplace creates a living room with a cozy lounge feel. But the real win here is the 2-car garage, that still has plenty of roomfor your lifestyle. Home Gym, Workshop, or just plain old storage - this is space you will use every day. With a location that's hard to beat, thisproperty is as practical as it is beautiful. Directly across from a park with community yoga, group runs along the river, and the heart of downtownactivity. Frequent the covered bridge, as you become a regular at the Boathouse. You're just a 10-minute walk to new cafés and bars in TheWard, or to downtown restaurants, the Farmers' Market, Sleeman Centre, and the GO Train to Toronto. This is more than just a move-in-readyhome - it's an investment in a location and lifestyle you'll love for years to come. Downtown living, with a garage and yard.
Inclusions: fridge, stove, dishwasher, washer, dryer
