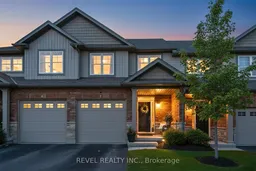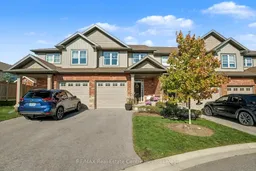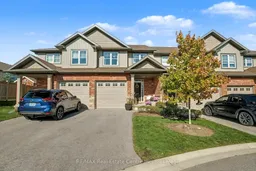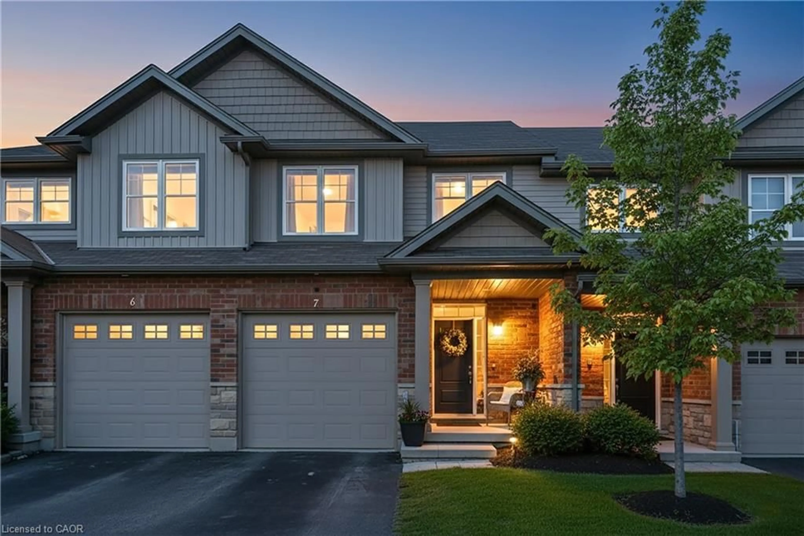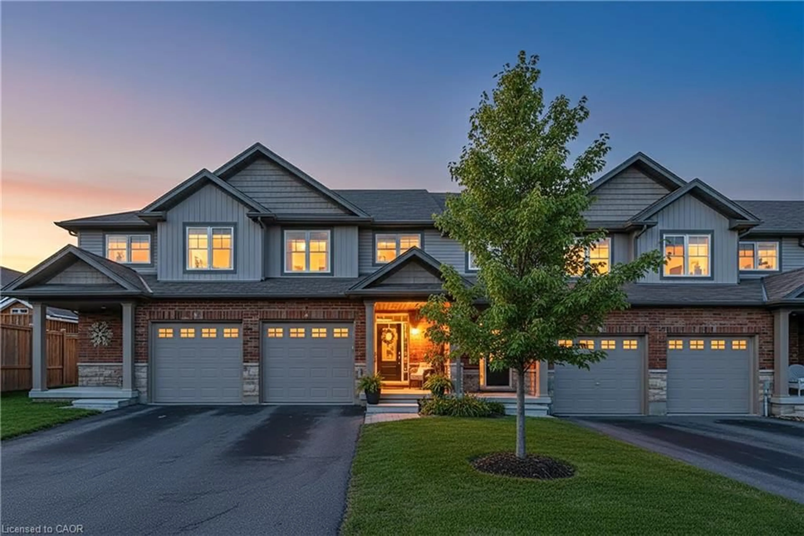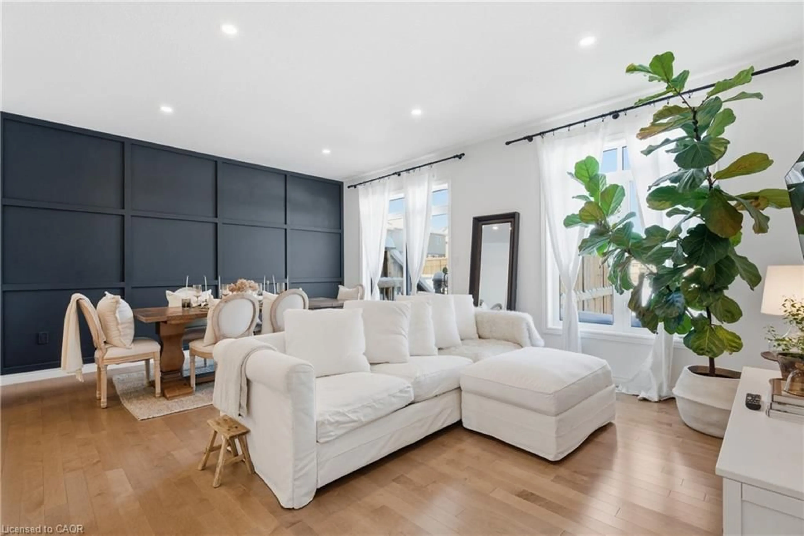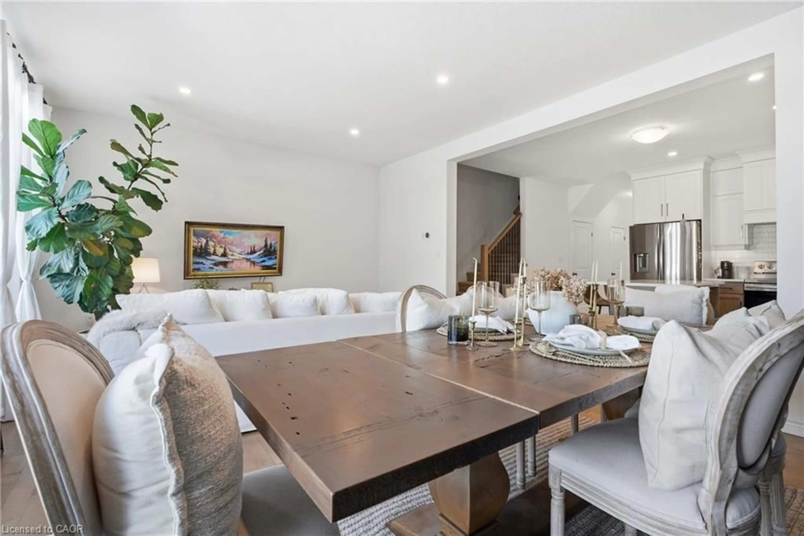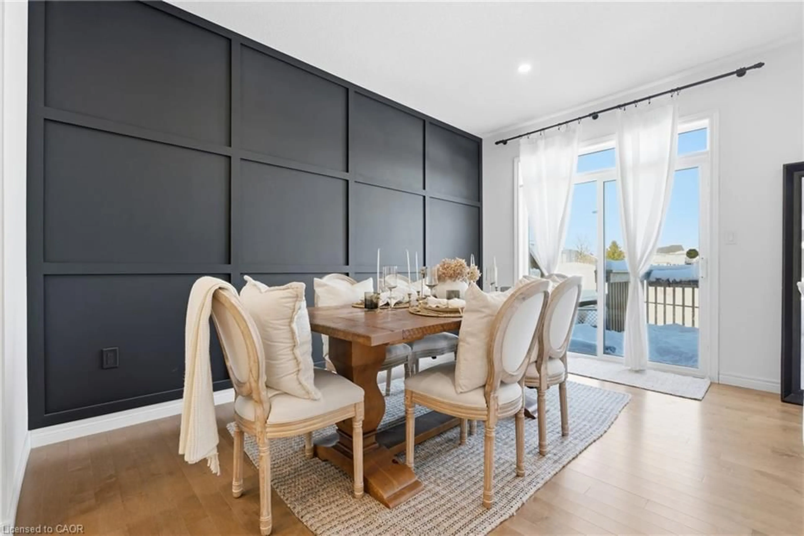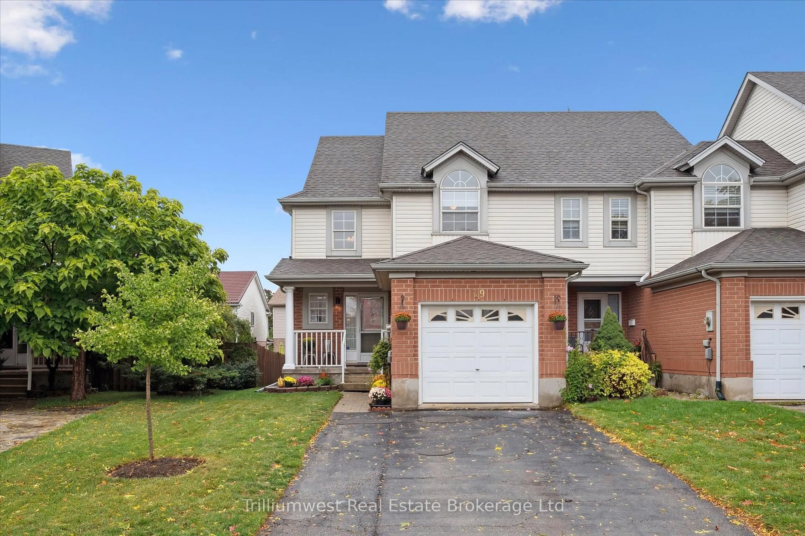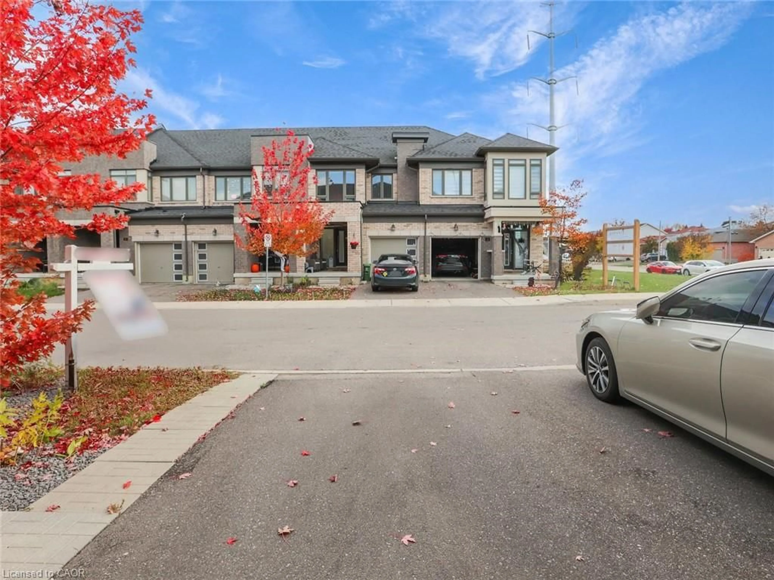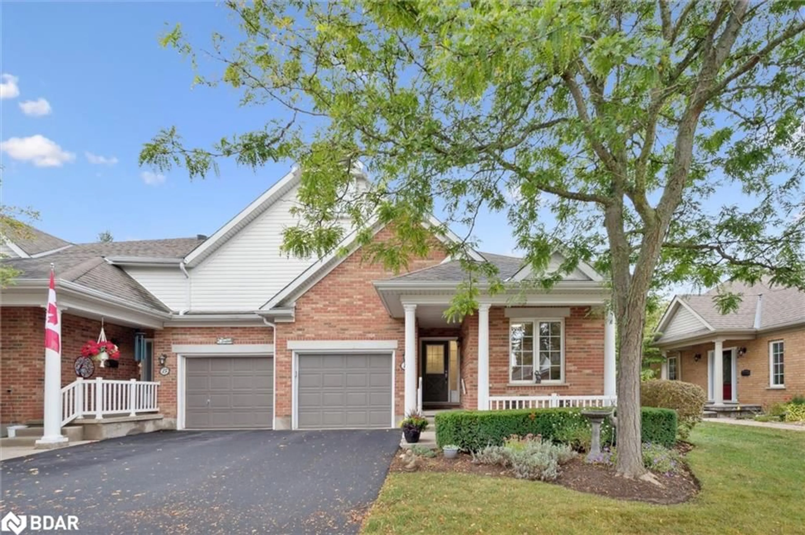22 Marshall Dr #7, Guelph, Ontario N1E 0M9
Contact us about this property
Highlights
Estimated valueThis is the price Wahi expects this property to sell for.
The calculation is powered by our Instant Home Value Estimate, which uses current market and property price trends to estimate your home’s value with a 90% accuracy rate.Not available
Price/Sqft$308/sqft
Monthly cost
Open Calculator
Description
Welcome to this beautifully designed townhouse backing onto peaceful conservation lands, offering privacy and tranquil views right from your backyard. Thoughtfully crafted with open-concept living in mind, this home is perfect for both everyday comfort and effortless entertaining.The spacious kitchen is the heart of the home, featuring a functional layout ideal for hosting family and friends. Large windows throughout fill the main floor with natural light, and the walkout leads to a beautiful deck where you can relax and enjoy the serene surroundings.Upstairs, you'll find three generous bedrooms, including a primary retreat complete with a walk-in closet and private ensuite. Exceptional design details and expansive windows create a bright, airy feel throughout.Additional highlights include a garage, low-maintenance living, and an unfinished basement with fantastic potential for a future recreation room or additional living space.Conveniently located close to amenities, this home offers the perfect blend of comfort, style, and nature.
Property Details
Interior
Features
Main Floor
Bathroom
1.04 x 2.292-Piece
Living Room
3.38 x 4.27Dining Room
2.41 x 4.27Kitchen
4.62 x 3.96Exterior
Features
Parking
Garage spaces 1
Garage type -
Other parking spaces 1
Total parking spaces 2
Property History
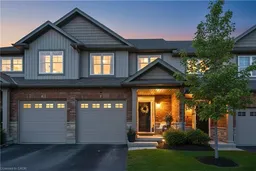 28
28