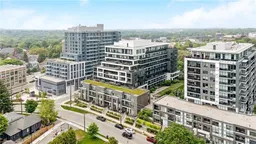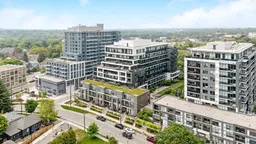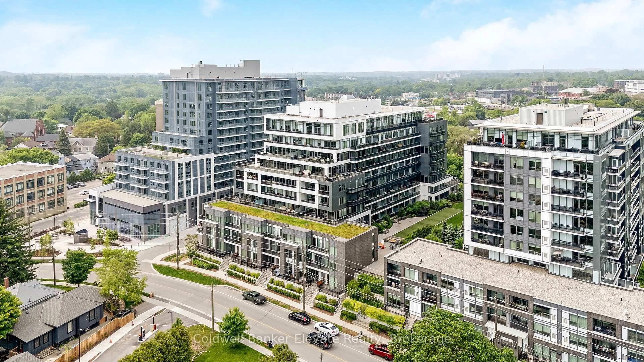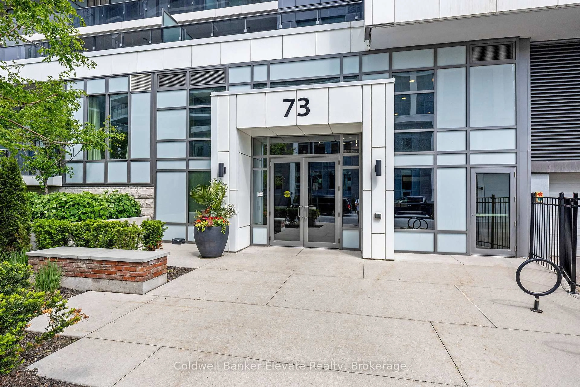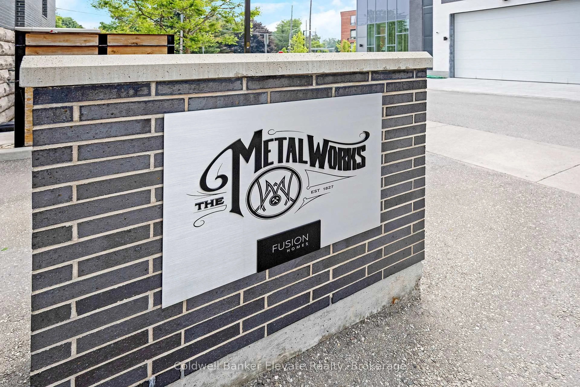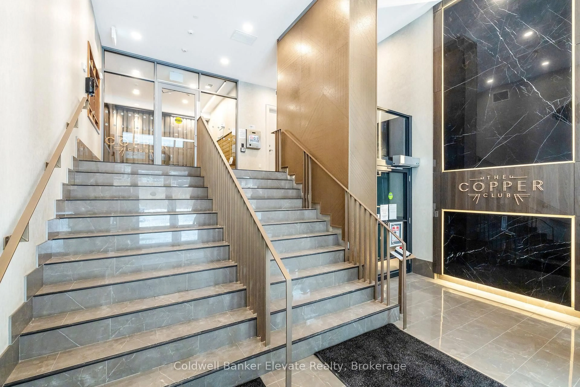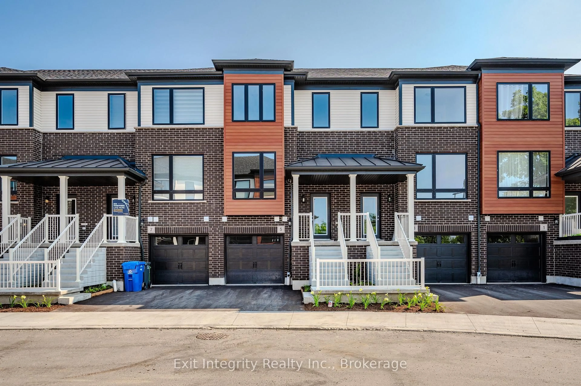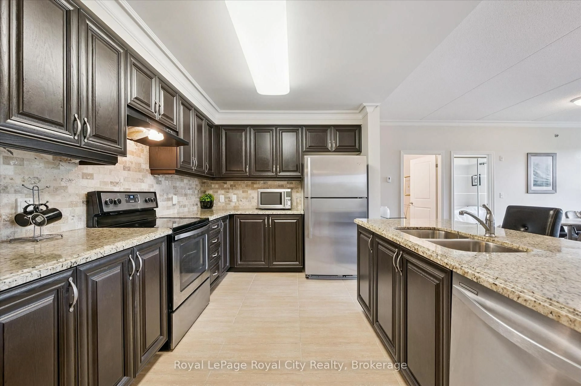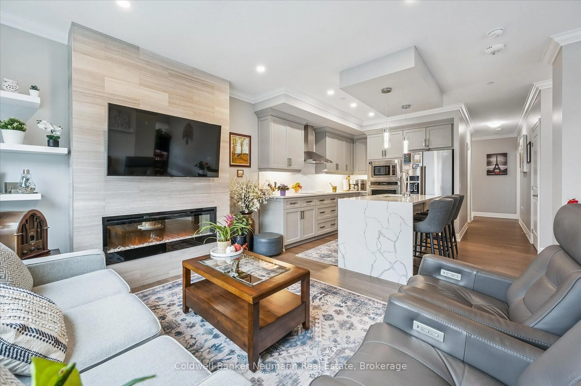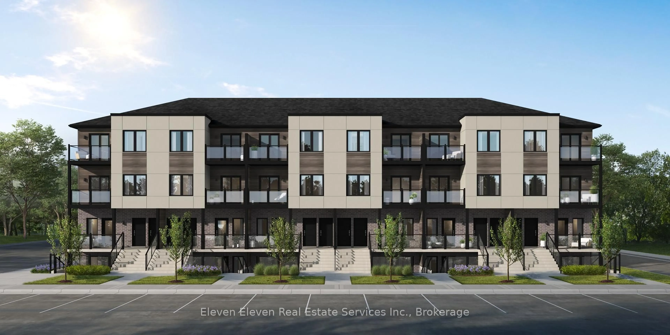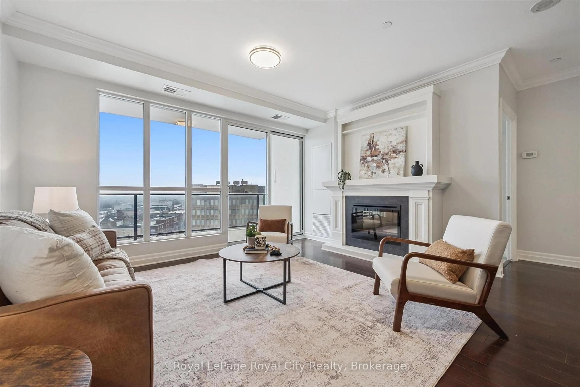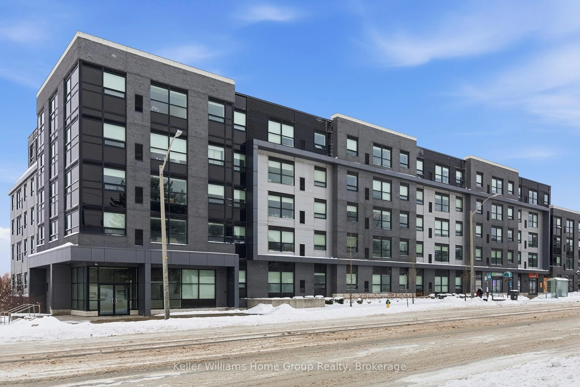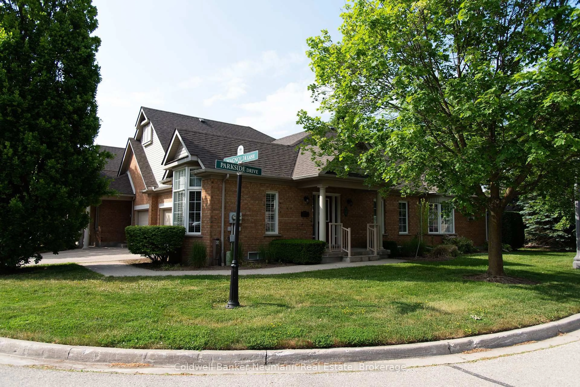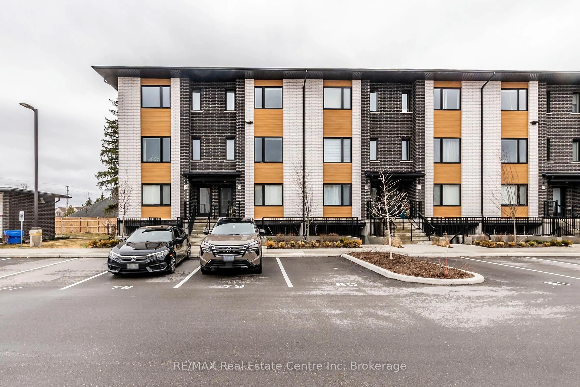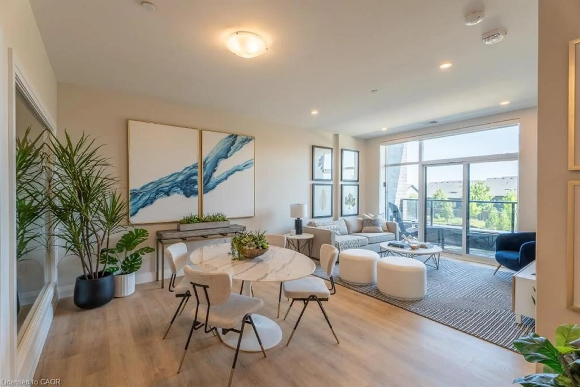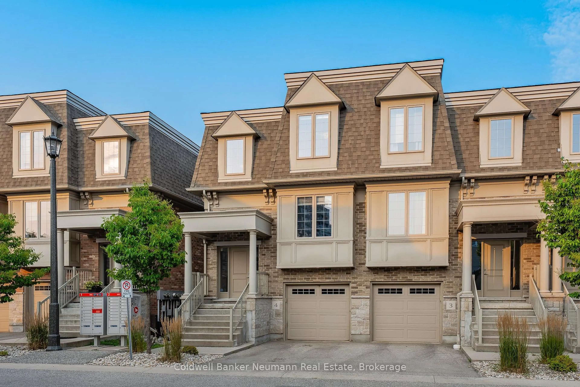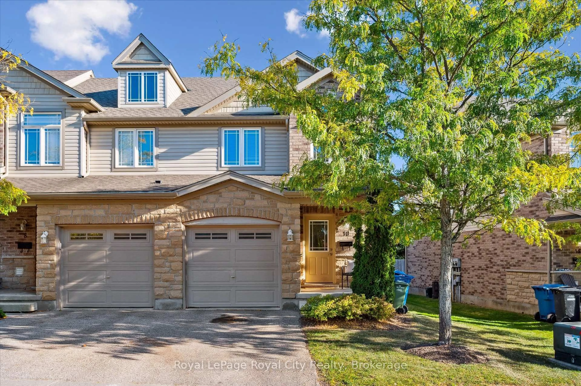73 Arthur St #209, Guelph, Ontario N1E 0S6
Contact us about this property
Highlights
Estimated valueThis is the price Wahi expects this property to sell for.
The calculation is powered by our Instant Home Value Estimate, which uses current market and property price trends to estimate your home’s value with a 90% accuracy rate.Not available
Price/Sqft$687/sqft
Monthly cost
Open Calculator
Description
Stunning 2 bdrm & 2 bth, 1040sf condo w a massive balcony adding 195sf of outdoor pleasure. Located on the Mezzanine level (2nd floor) this unit has expansive views of the thoughtfully designed Metalworks-Copper Club ext common space. BBQ stations, outdoor lounge & dining areas, artificial grass games area for Bocce or other games & an outdoor gas fire pit, complete w Adirondack chairs! The expansive foyer graciously welcomes you into this breathtaking unit! A rarely offered super functional layout with soaring 9.5-10.5 foot ceilings, oversized int doors, custom blinds, upgd cabinetry, upgd fixtures, upgd baseboard and trim work, quartz countertops, textured oversized subway tile bksplsh, 12"X24"flr tiles& luxury vinyl laminate floors. Int was professionally designed to elevate your living experience! The Primary bedroom has both a generous sized walk-in & dbl closet which leads to the spa-inspired 3 pc ensuite. A sliding door leads you from the Primary to the apprx 30' long balcony where you can enjoy 3 season entertaining. The balcony is surrounded by shrubbery & plantings to provide you with ultimate privacy. The 2nd bdrm (orden) on the opposite side of the condo affords you or your guests privacy & is adjacent to the main 4 pc bath. This bdrm/den has an oversized window, custom blinds & dbl closet. The Copper Club has exec townhouse units that face the Speed River & this unit abuts these high-end, multileveled towns offering a view to the river, the downtown core and a more peaceful location within the complex! This unit has an owned parking space & an owned storage locker. There is bldg bike storage in the garage level. The amenities in the Metalworks Copper Club are second to none...Library, Games Area, the Speakeasy concealed beyond an unmarked door, WIFI Lounge, Fireside Lounge, Dog Wash, Guest Suite! All of this & only a short walk to parks, restaurants, downtown Guelph the Sleeman's Centre & more. A standout residence not to be missed!
Property Details
Interior
Features
Flat Floor
Foyer
1.96 x 2.97Tile Floor / Coffered Ceiling / Double Closet
Bathroom
0.0 x 0.03 Pc Ensuite / Quartz Counter / Separate Shower
Kitchen
3.43 x 4.78Quartz Counter / Tile Floor / Centre Island
Living
5.33 x 3.33Vinyl Floor / Vaulted Ceiling / Sliding Doors
Exterior
Features
Parking
Garage spaces 1
Garage type Underground
Other parking spaces 0
Total parking spaces 1
Condo Details
Amenities
Bike Storage, Elevator, Games Room, Party/Meeting Room, Visitor Parking, Guest Suites
Inclusions
Property History
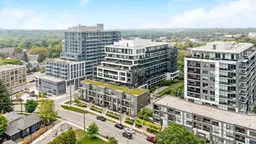 50
50