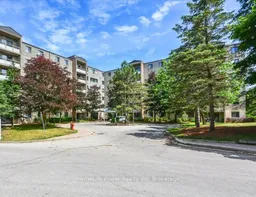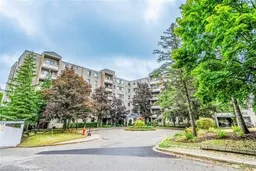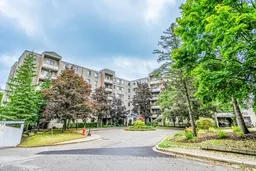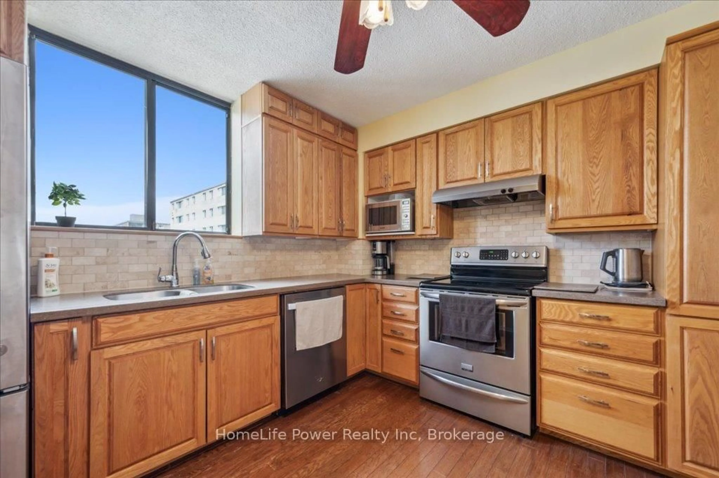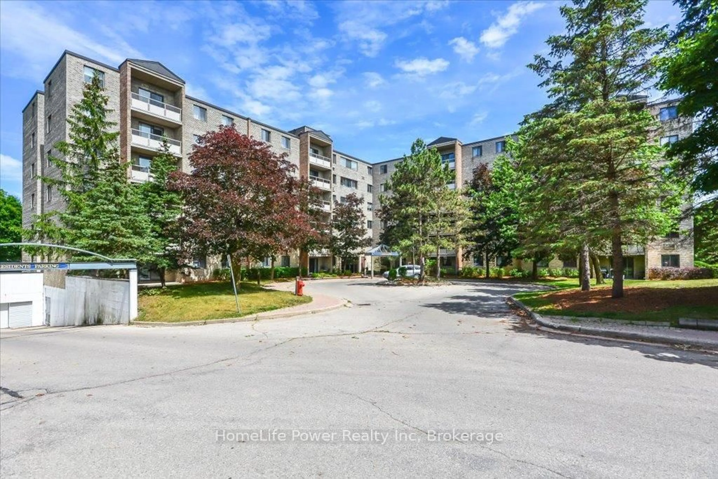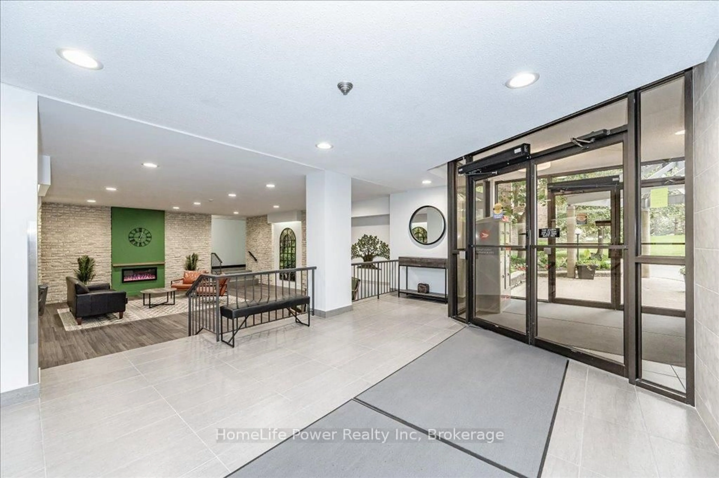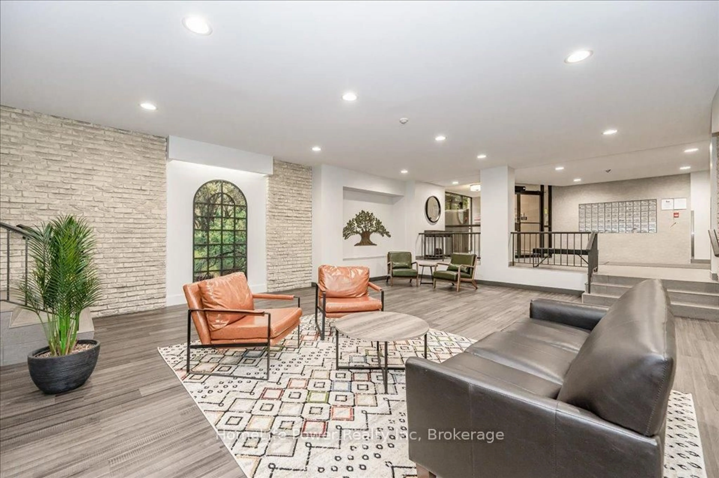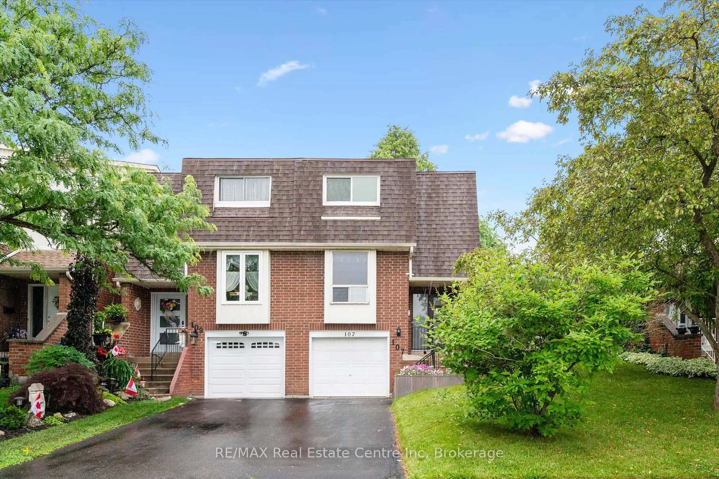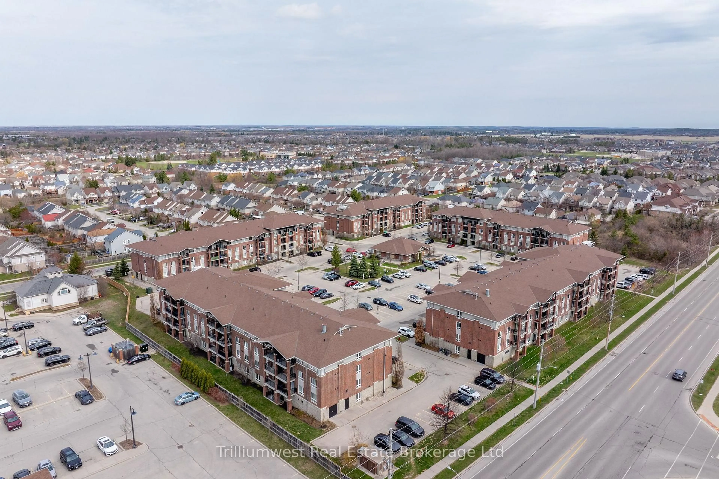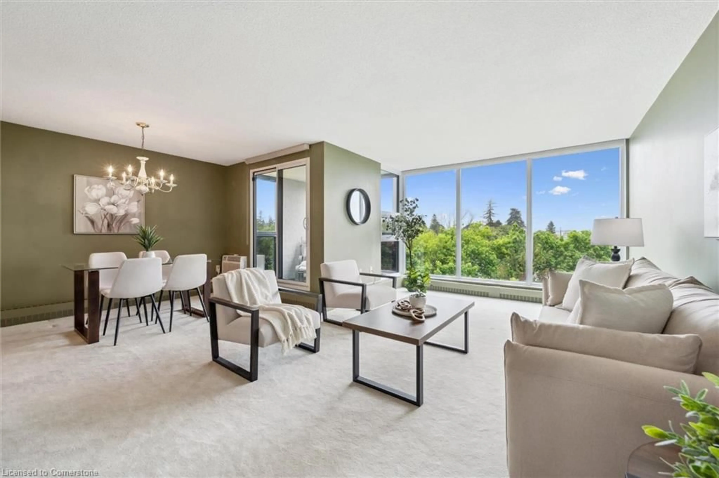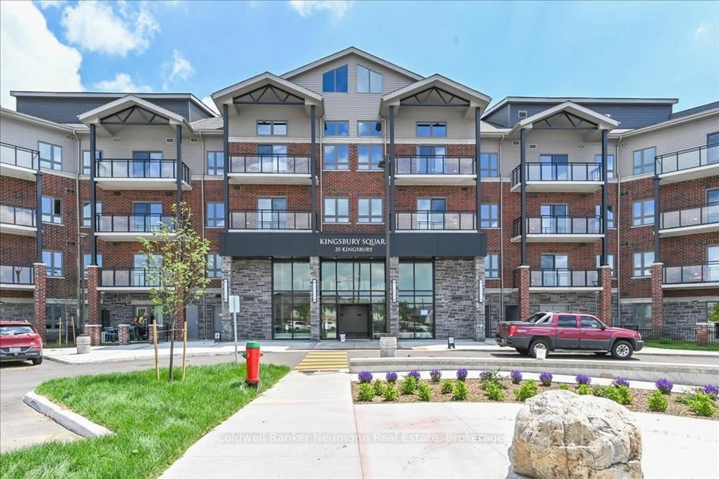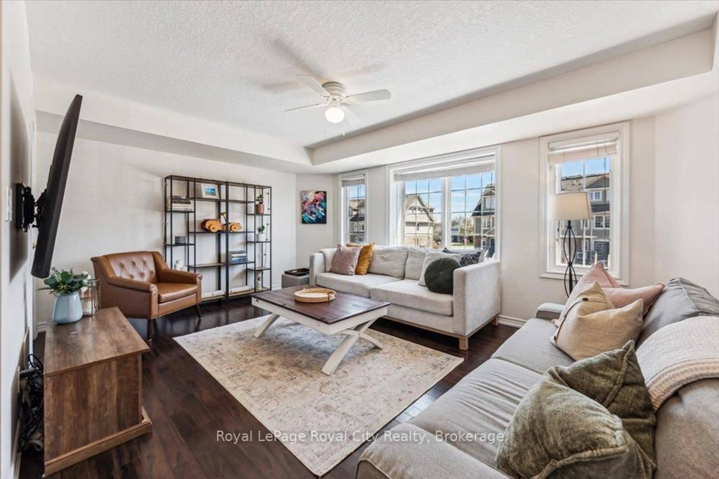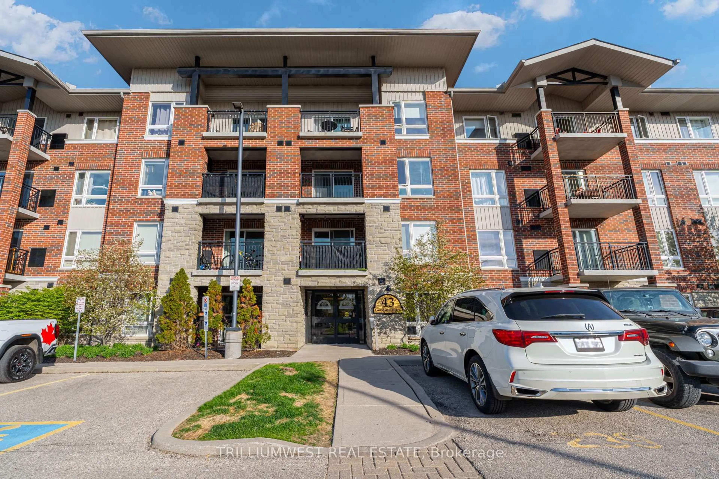93 Westwood Rd #307, Guelph, Ontario N1H 7J7
Contact us about this property
Highlights
Estimated valueThis is the price Wahi expects this property to sell for.
The calculation is powered by our Instant Home Value Estimate, which uses current market and property price trends to estimate your home’s value with a 90% accuracy rate.Not available
Price/Sqft$265/sqft
Monthly cost
Open Calculator

Curious about what homes are selling for in this area?
Get a report on comparable homes with helpful insights and trends.
+1
Properties sold*
$599K
Median sold price*
*Based on last 30 days
Description
Attention families! Over 1600 square feet directly across from a park and with access to a pool, hot tub, sauna, and gym for less than $450K!!! Welcome to Unit 307 at 93 Westwood Road. This spacious 3-bedroom unit features a custom-built kitchen with stainless steel appliances and cupboards right to the ceiling, a formal dining room, a laundry room, and an oversized living room with a bonus area that can be used as an office or kids' play centre. Families will enjoy the 3 generous bedrooms - each with large closets, and the renovated 4-piece bath. Don't miss the handy 2-piece ensuite that is attached to the walk-in closet in the primary bedroom! The monthly fee includes your heat, hydro, and water, making budgeting simple and predictable. The building has recently been updated and is loaded with amenities plus it is situated directly across from Margaret Greene Park which offers scenic views and instant access to tennis courts, sports fields, a playground, trails and a brand-new splash pad. Everything you need is just a 5-minute drive away, including Costco, the West End Rec Centre, grocery stores, restaurants, child care, and schools. This unit comes with one assigned parking space in the garage, plus there are unassigned parking spots on the back surface lot. Don't miss your chance to own this spacious, move-in-ready unit in a vibrant, convenient neighbourhood!
Property Details
Interior
Features
Main Floor
Kitchen
3.43 x 3.18Living
6.71 x 6.38Primary
4.57 x 3.842nd Br
3.84 x 2.87Exterior
Parking
Garage spaces 1
Garage type Underground
Other parking spaces 0
Total parking spaces 1
Condo Details
Amenities
Community BBQ, Exercise Room, Games Room, Gym, Party/Meeting Room, Outdoor Pool
Inclusions
Property History
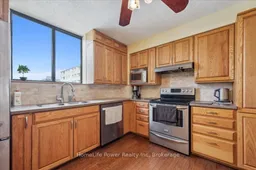 38
38