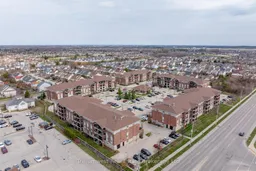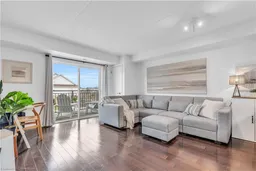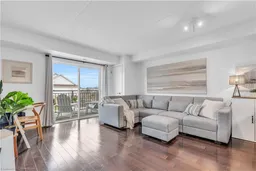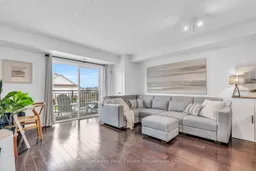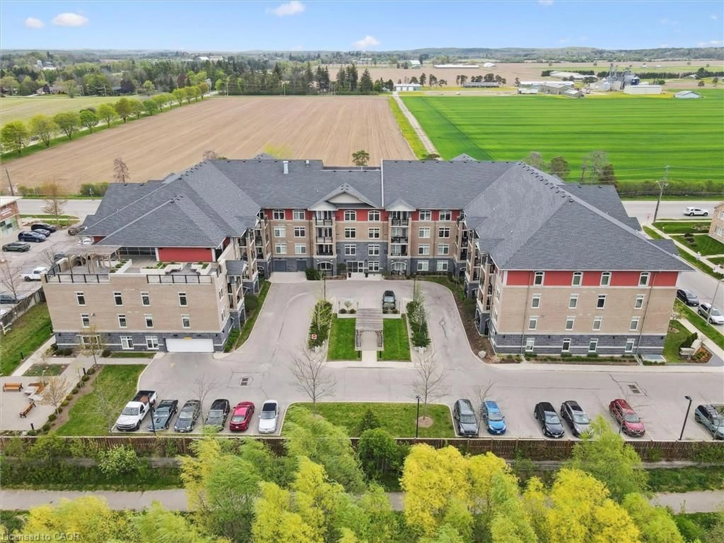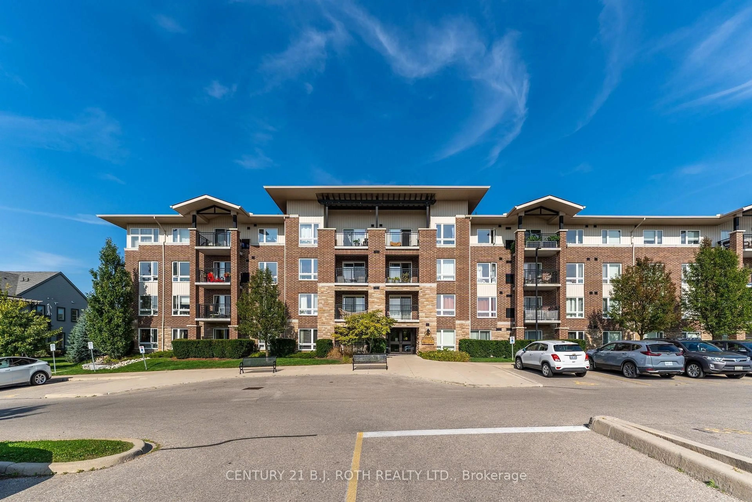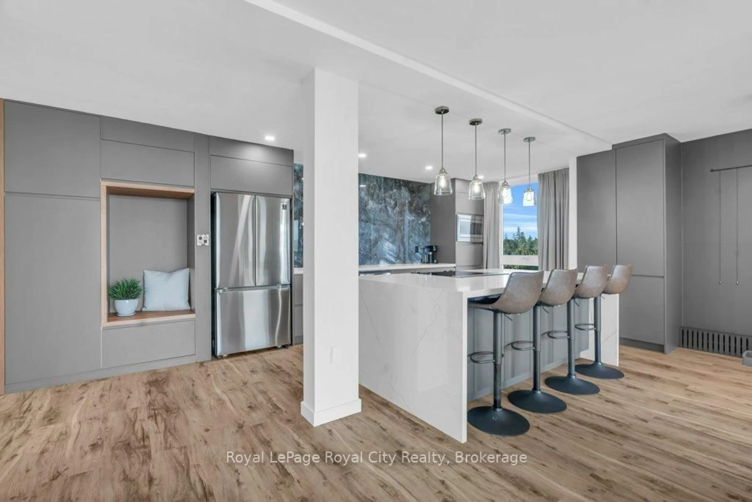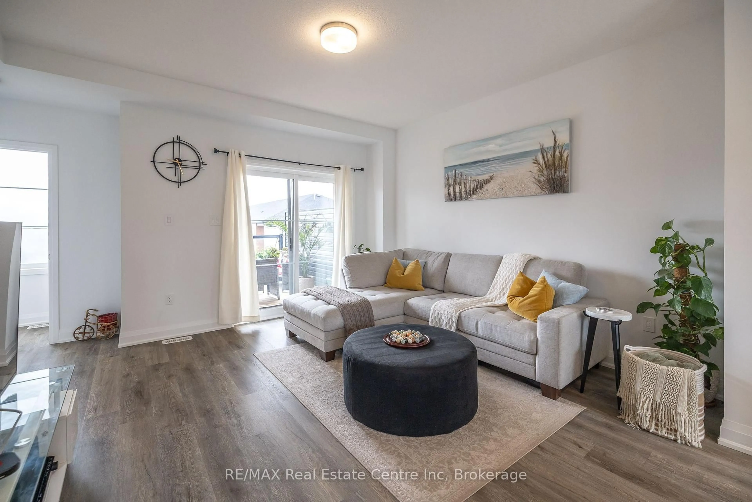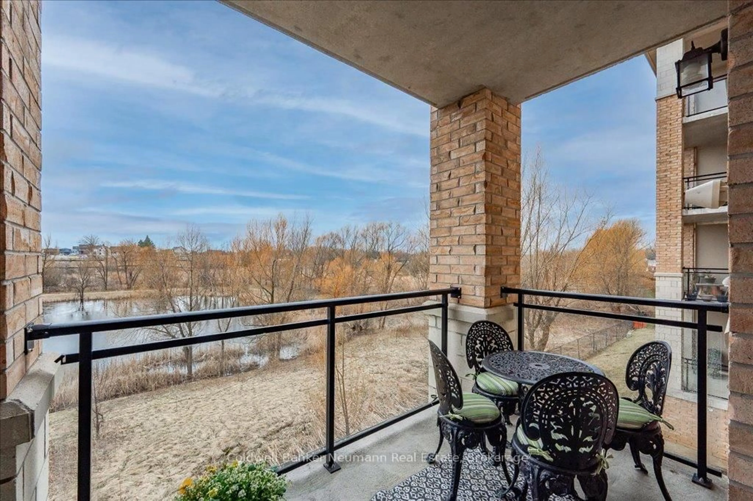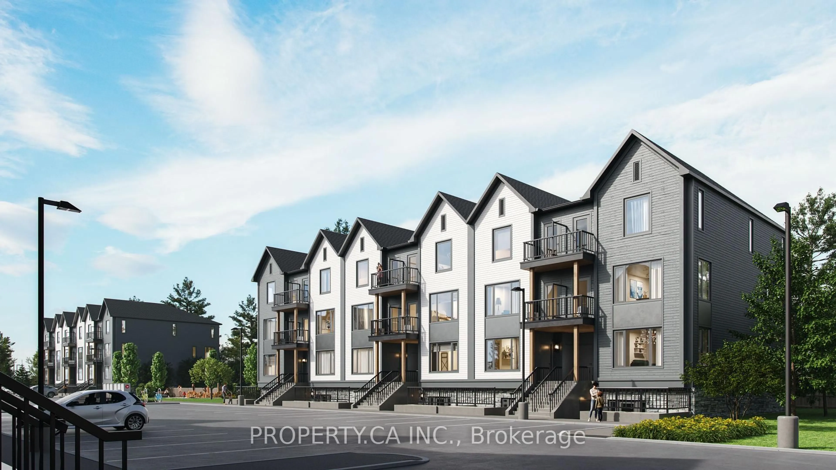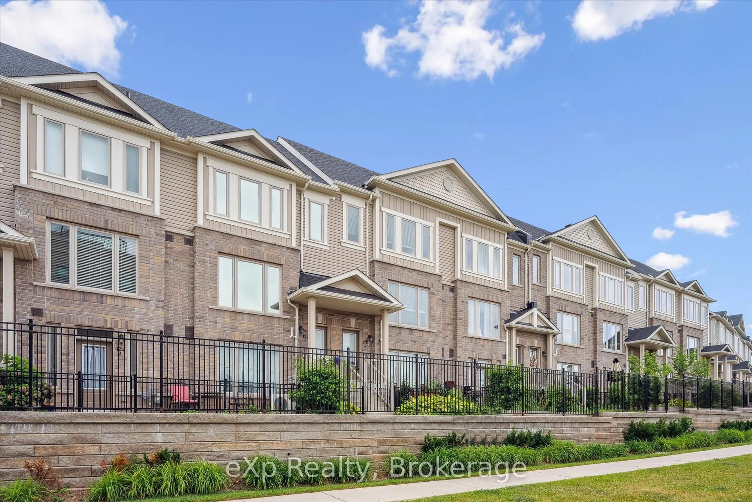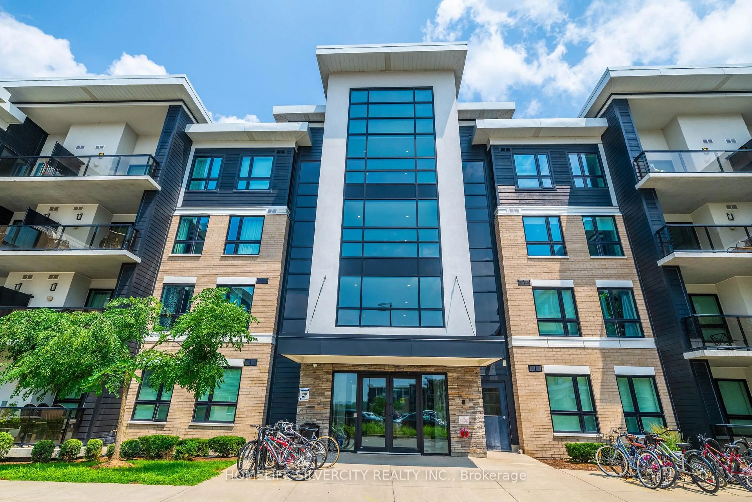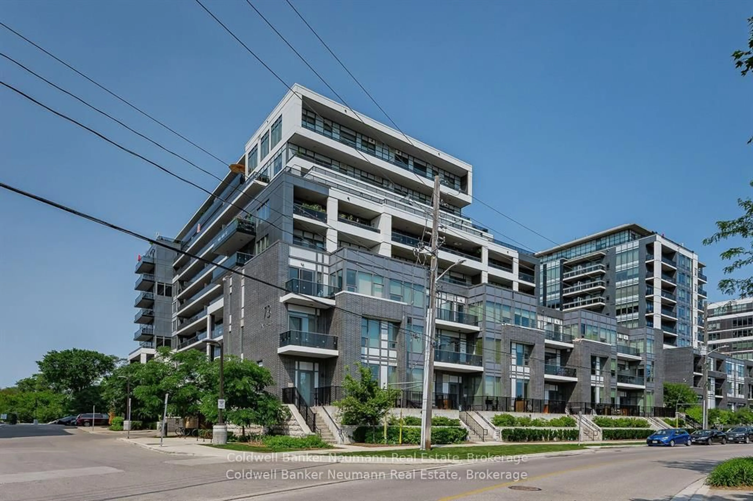This rare gem wont last! Bright and sunny, this carpet-free unit features fresh paint, modern fixtures, stainless appliances and gleaming hardwood floors. This classic layout is a rarity in todays market! Boasting a large den, in-suite laundry, 4-piece primary en-suite and a spacious balcony, Unit 205 ensures you don't have to compromise on your wish list. Two large bedrooms complement the oversized primary suite, with their own private 4-piece bathroom across the hall. Whether youre a savvy investor, downsizer, or first-time buyer, 39 Goodwin Drive is one of Guelphs safest bets. Located in the highly sought-after Westminster Woods neighborhood, this walkable and family-friendly community offers convenient access to amenities such as banks, grocery stores, coffee shops, cinemas, restaurants, and gyms just steps away. Trafalgar Court features a community playground and an amenity building with fitness center, party room, and mail room. For those who do not require two parking spaces, there is an opportunity to generate passive income by renting out the extra space to other residents. This home is conveniently located just 9 minutes from Highway 401 and 8 minutes from the University of Guelph campus. Spend less time commuting and more time enjoying those stunning balcony views this summer! Come and see why owners stay for over 10 years in this peaceful and welcoming community.
Inclusions: Fridge, Stove, Dishwasher, Washer, Dryer, Microwave, Window Coverings
