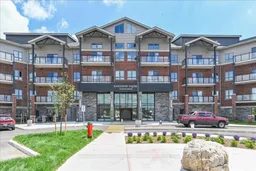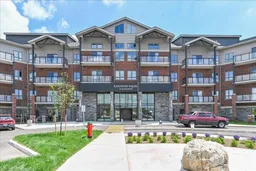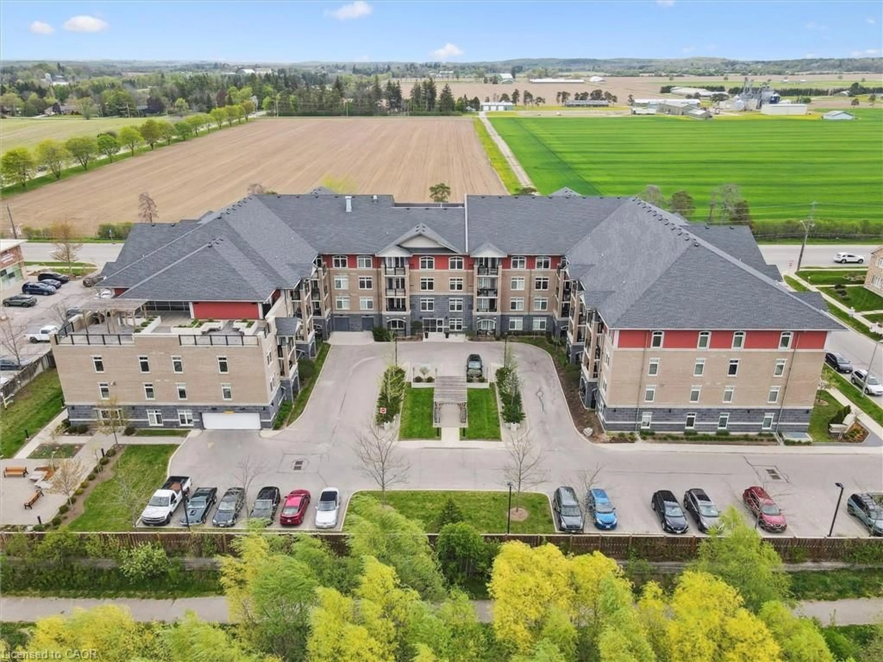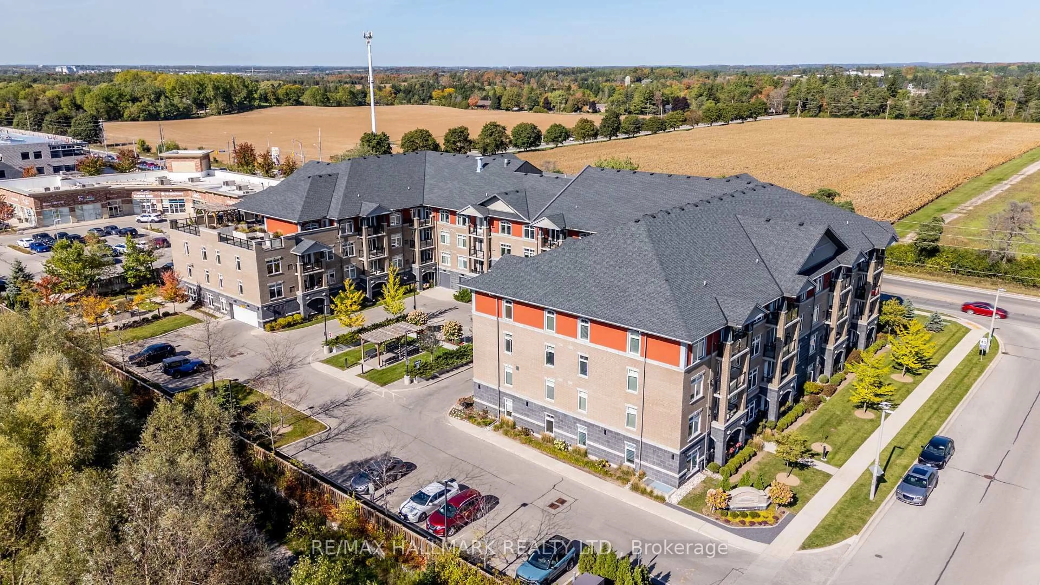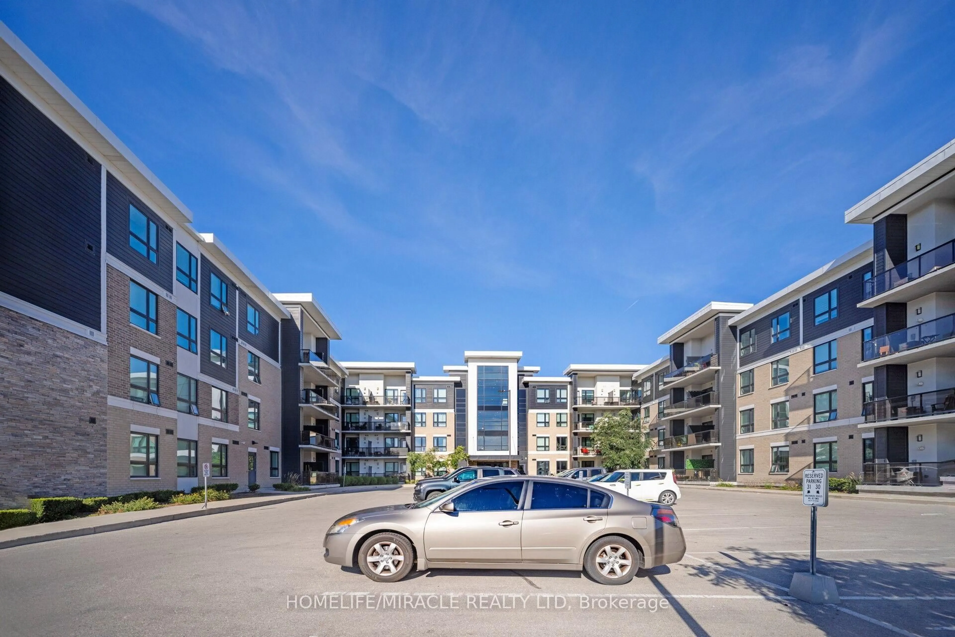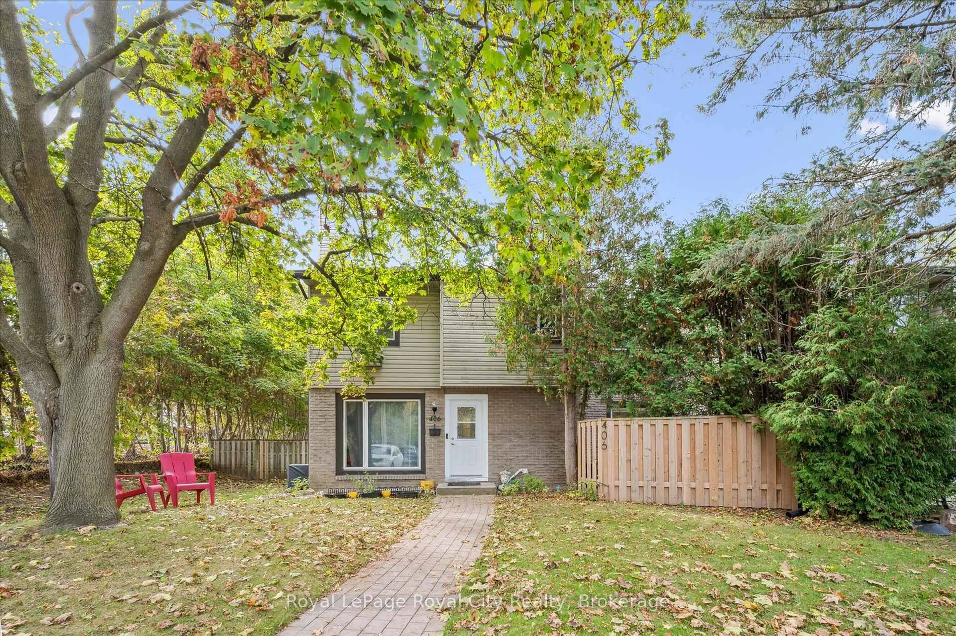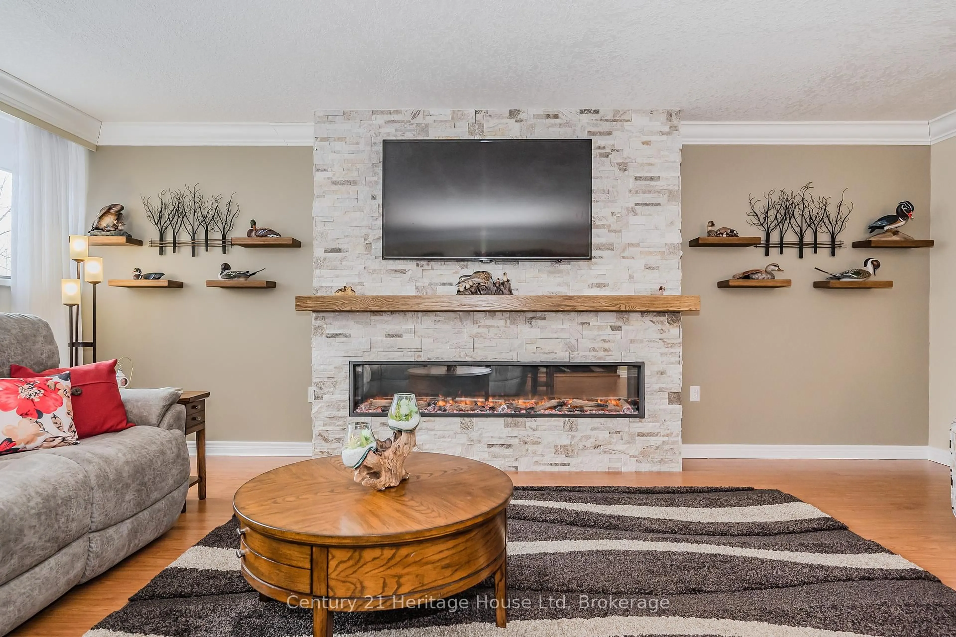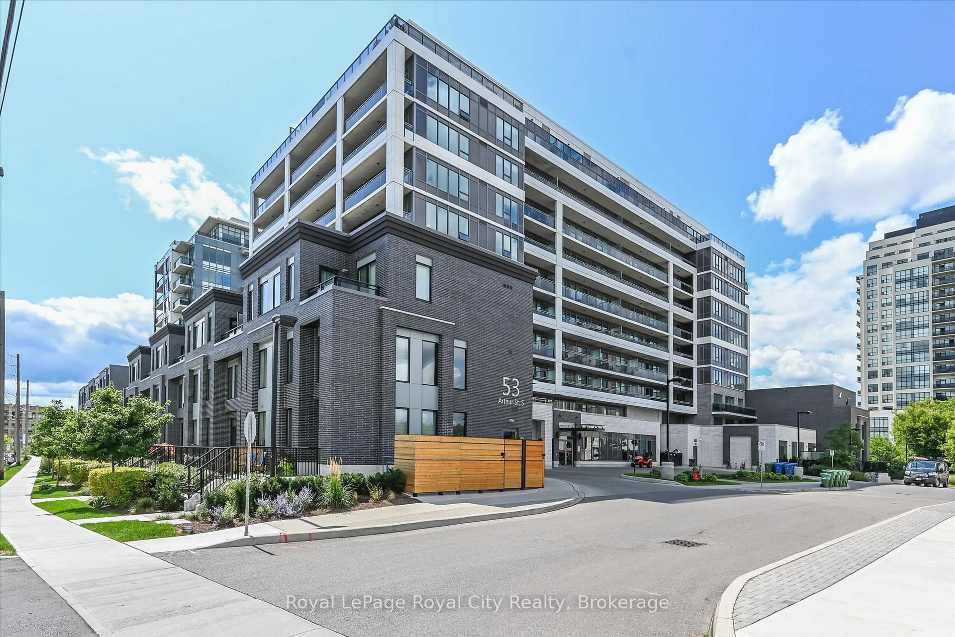Welcome to 35 Kingsbury Unit 221 this is an accessible unit, thoughtfully designed to accommodate a variety of mobility needs. Featuring wider doorways, and a functional open layout, it offers ease and comfort for all residents.Welcome to modern living at its finest in this beautifully designed condo located in Guelph's desirable Southend. Built in 2020, this bright and spacious unit features 9-foot ceilings and expansive windows that flood the space with natural light.The open-concept layout creates a welcoming and airy atmosphere, complemented by high-quality finishes throughout. Enjoy a carpet-free interior with stunning quartz countertops, sleek stainless steel appliances, and a large kitchen island perfect for meal prep and casual dining.This condo offers two generously sized bedrooms, including a primary suite with a luxurious ensuite bathroom. Both bathrooms are fully equipped with modern fixtures and finishes. In-suite laundry adds everyday convenience.Ideal for those seeking a low-maintenance lifestyle without sacrificing comfort or style, this unit is located in a well-maintained building close to shopping, restaurants, parks, public transit, and easy access to the 401.Whether you're a first-time buyer, downsizers, or investor, this is a fantastic opportunity to own a stylish, accessible home in a vibrant community.
Inclusions: Fridge, Stove, Washer, Dryer, Dishwasher
