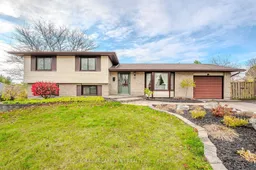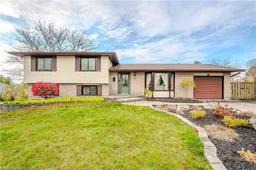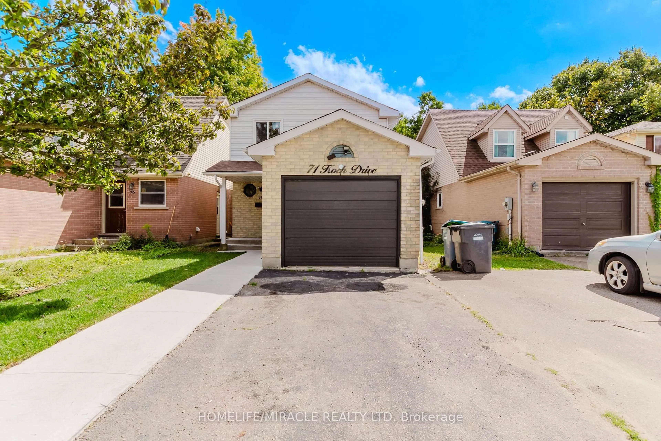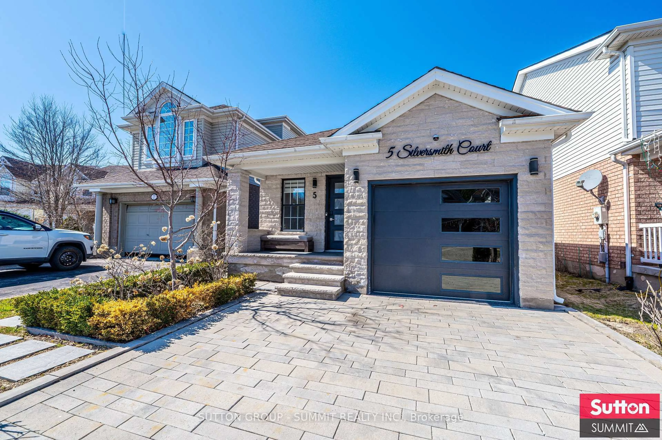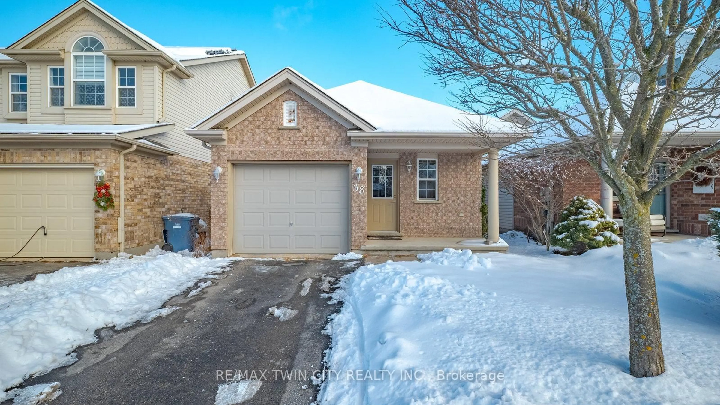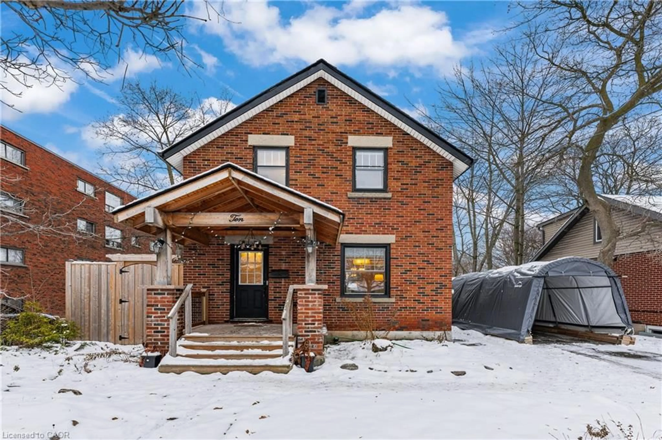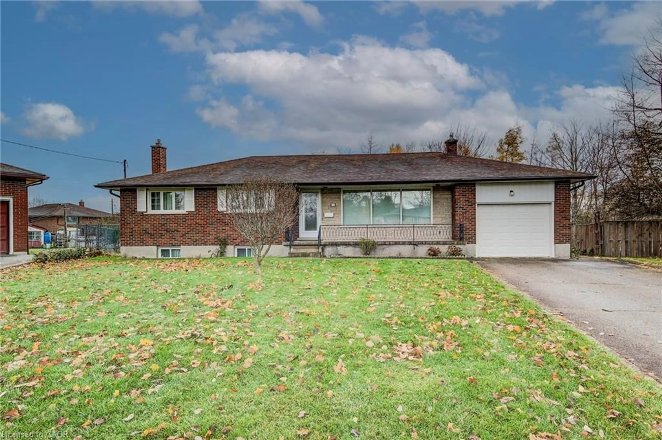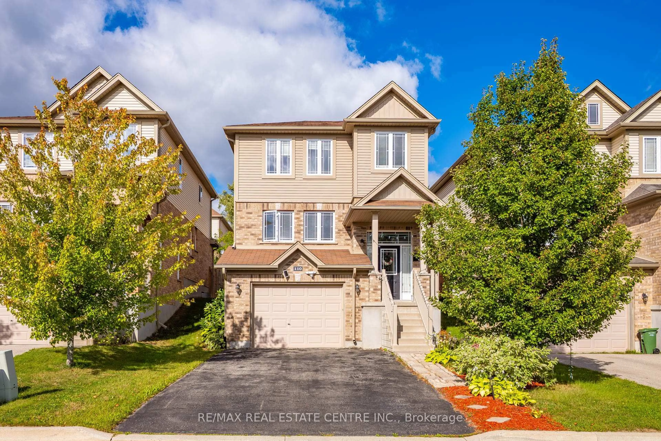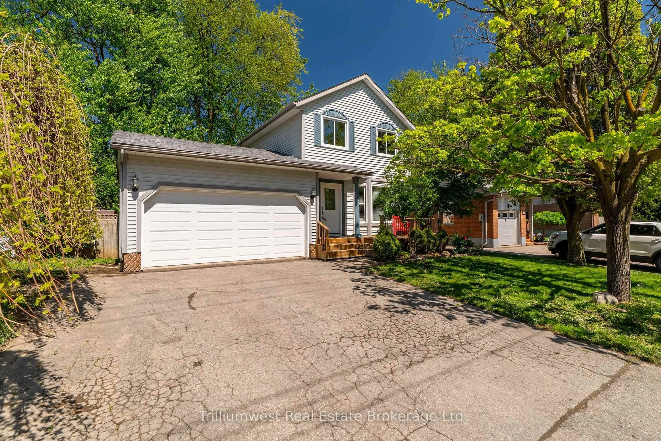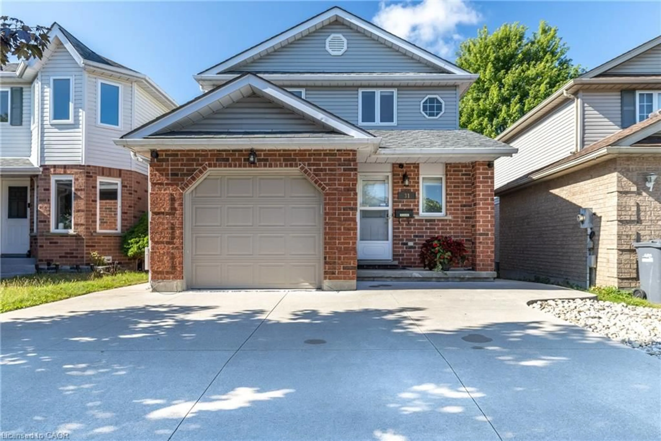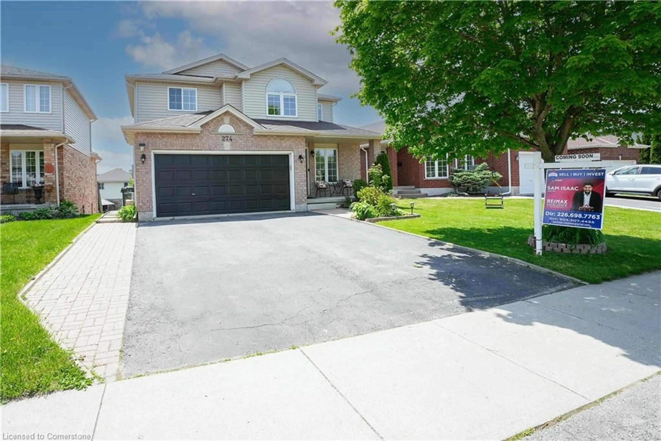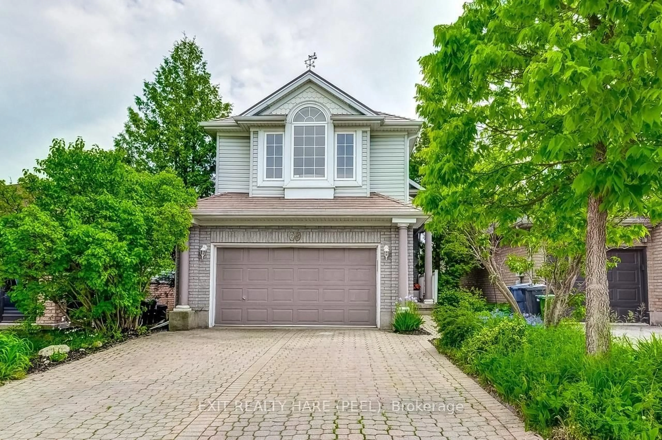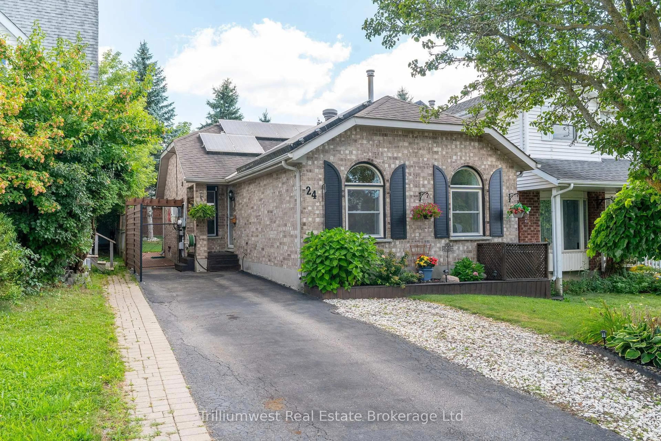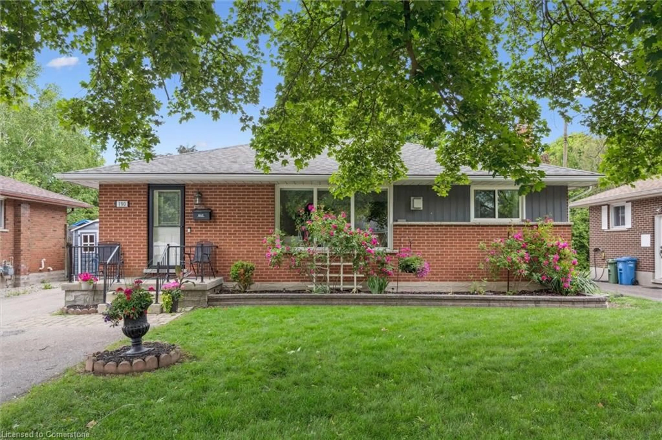This well-maintained 3-bedroom, 2 bathroom, 4-level side-split is a rare find, offering comfort, style, and flexibility. Located in a highly sought after Court in a family-friendly neighbourhood, its ideal for multi-generational living or the potential to create a self-contained suite. The main and upper levels feature hardwood floors, bright eat-in kitchen, spacious living area and bedrooms. The lower level includes a walkout / separate entrance to a private deck. Ideal for an in-law suite or potential for an independent space. Large windows providing lots of natural light, added baseboards for additional warmth If needed. A large bright laundry area that could accommodate an additional kitchen or bathroom. Key upgrades include a newer roof, windows, and HVAC system. Parking for 5 cars, a ride-on lawnmower with trailer (INCLUDED) for easy lawn care, professionally landscaped yard, lots of outdoor space, a backyard and 2 large side yards one with a small hill that would be great for a kids toboggan area. This home is ready for a growing family. Roughed in fireplace in family room, lower 2 piece bathroom is roughed in for a shower. Theres also room to expand the fenced area into an additional large side yard. This homes offers tons of potential. Additional features: large shed on a concrete pad, double-wide gate for easy access to the backyard, also a convenient retractable screen door. Located minutes from schools, Costco, restaurants, and all major routes, with quick access to the 401. Dont miss this opportunity! Schedule a showing today!
Inclusions: Fridge, stove, Built-in dishwasher, range hood washer & Dryer, ride on lawnmower (as is)
