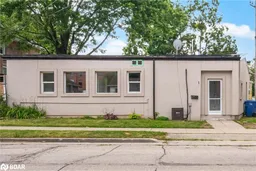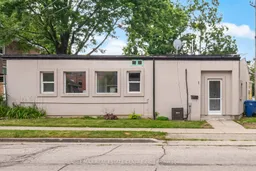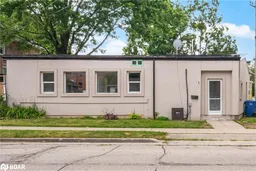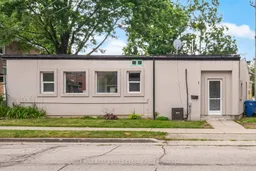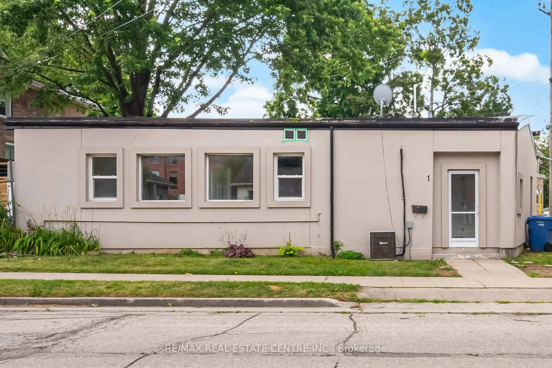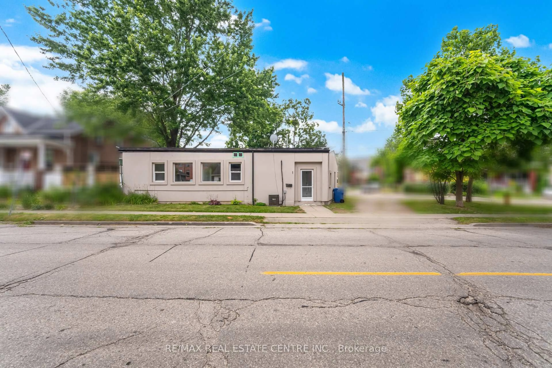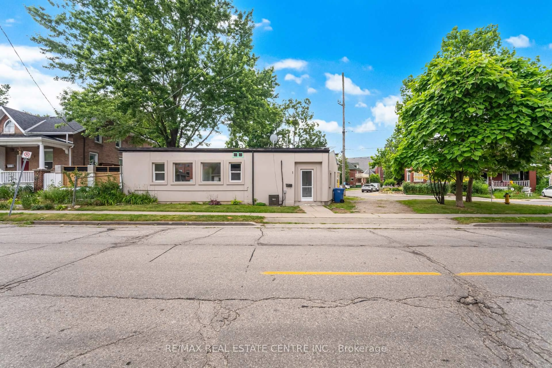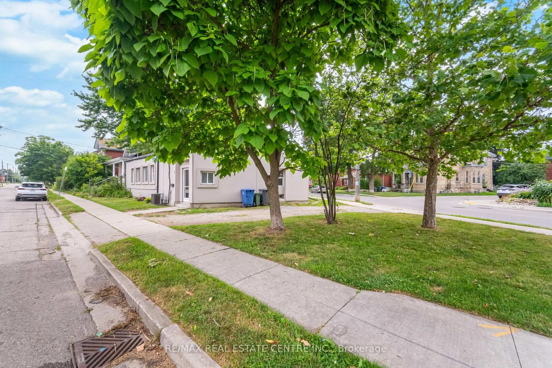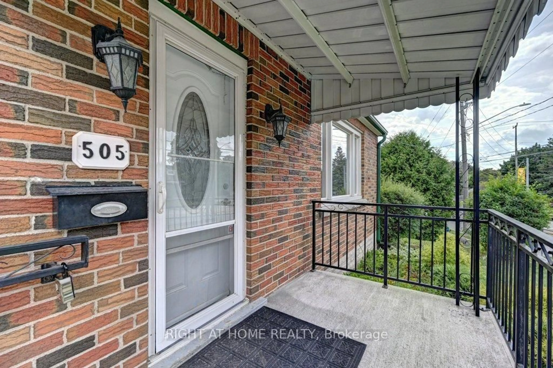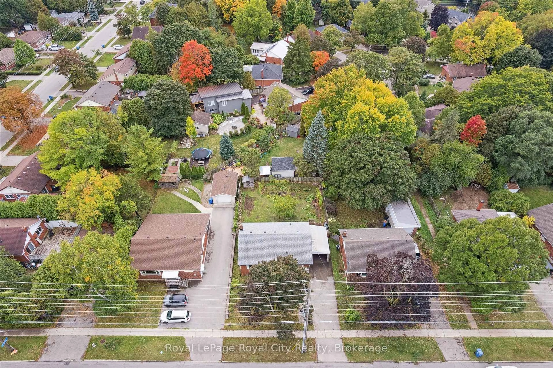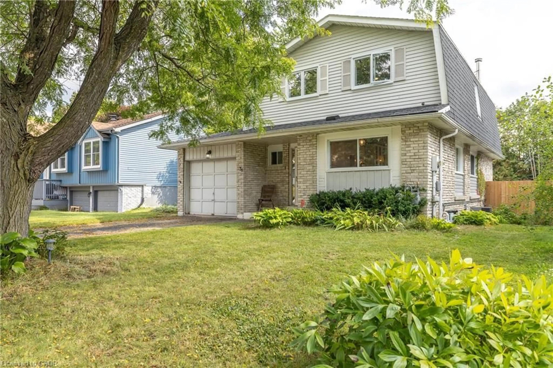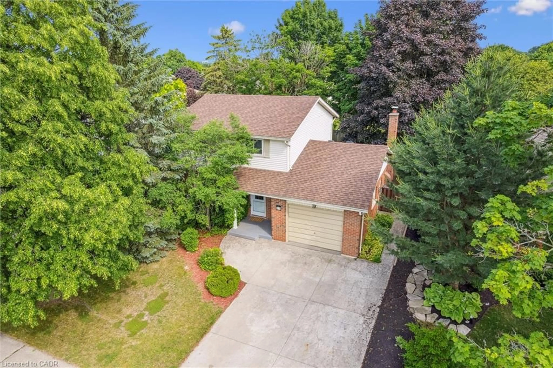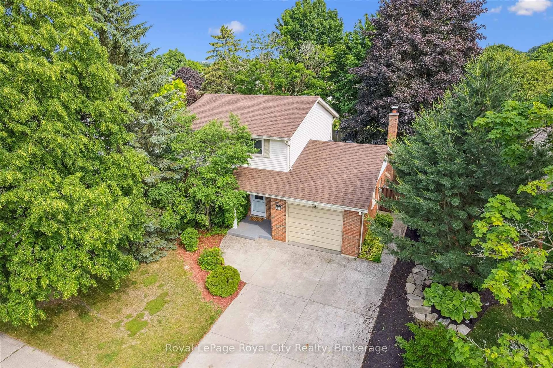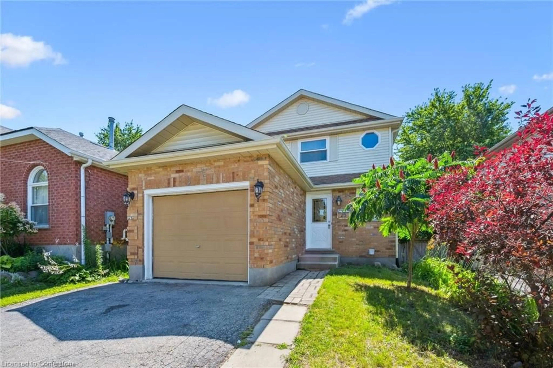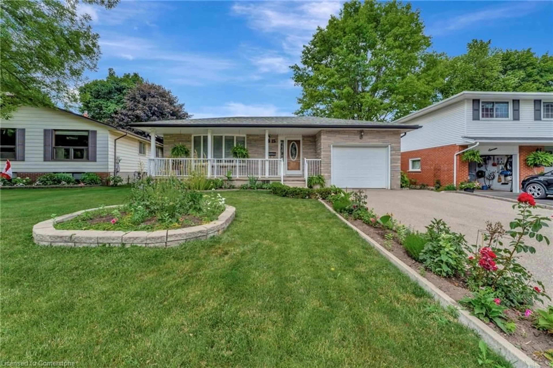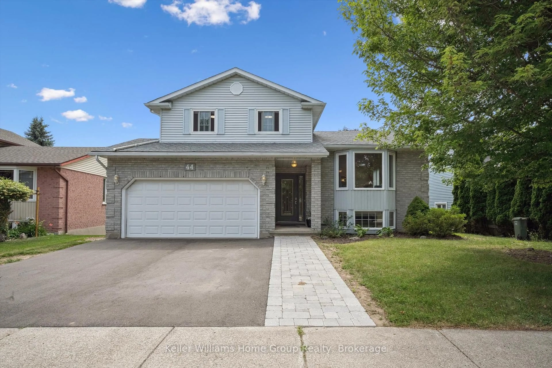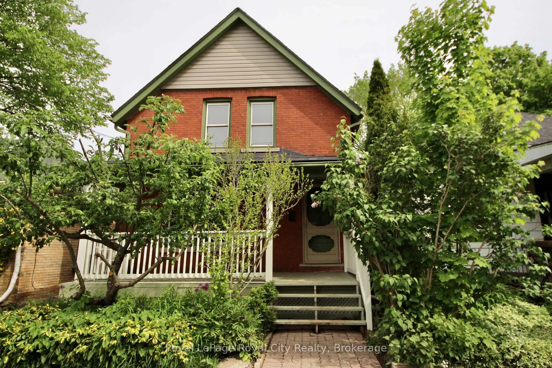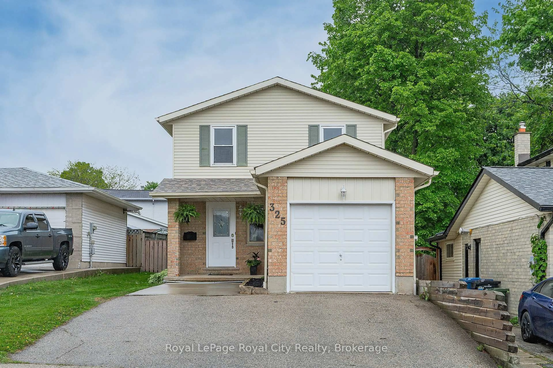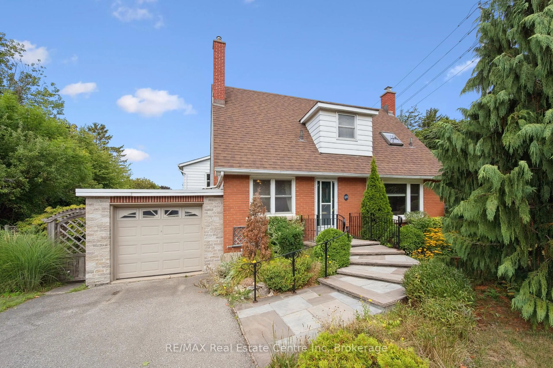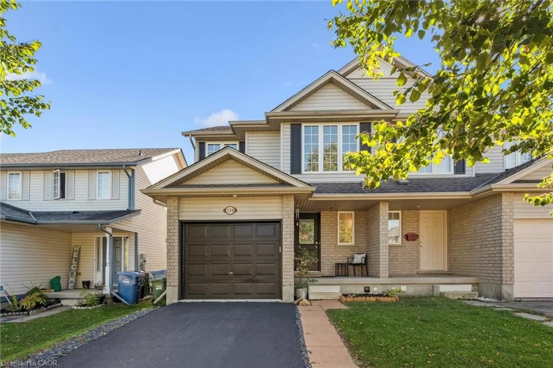1 Ontario St, Guelph, Ontario N1E 3A9
Contact us about this property
Highlights
Estimated valueThis is the price Wahi expects this property to sell for.
The calculation is powered by our Instant Home Value Estimate, which uses current market and property price trends to estimate your home’s value with a 90% accuracy rate.Not available
Price/Sqft$473/sqft
Monthly cost
Open Calculator

Curious about what homes are selling for in this area?
Get a report on comparable homes with helpful insights and trends.
+8
Properties sold*
$633K
Median sold price*
*Based on last 30 days
Description
Introducing 1 Ontario Street A Rare Opportunity in Guelphs Iconic St. Patricks Ward! This fully updated 1,493 sq. ft. Unique Dwelling offers the perfect blend of character and versatility with CC-3 zoning, allowing for a wide range of residential and commercial uses. Featuring 4 spacious bedrooms and 2 modern bathrooms, the open-concept main floor showcases soaring ceilings, exposed ductwork, and abundant natural light. Enjoy a brand-new kitchen with quartz countertops, stylish waterproof vinyl flooring throughout, and thoughtfully renovated bathrooms that bring modern comfort to this historic home. Perfectly located just steps from downtown Guelph, the Eramosa River, scenic trails, parks, the GO Station, and the upcoming Baker District redevelopment. With permitted uses including residential, office, live-work, mixed-use, take-out restaurant, daycare, service establishment, and more, this is an ideal opportunity for first-time buyers, young professionals, or savvy investors to own in a vibrant, fast-growing community full of history and potential.
Property Details
Interior
Features
Main Floor
Living
4.93 x 6.12Laminate / Combined W/Dining / Pot Lights
Br
3.05 x 4.09Laminate / Pot Lights
Kitchen
3.35 x 5.16Window / Laminate / Stainless Steel Appl
Br
4.01 x 4.37Laminate / Pot Lights
Exterior
Features
Parking
Garage spaces -
Garage type -
Total parking spaces 2
Property History
