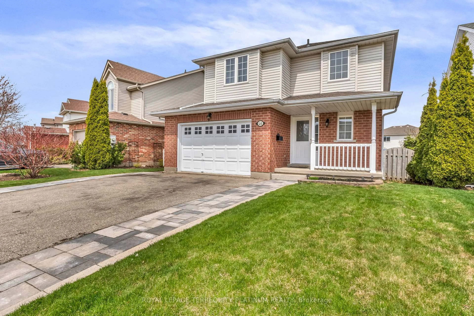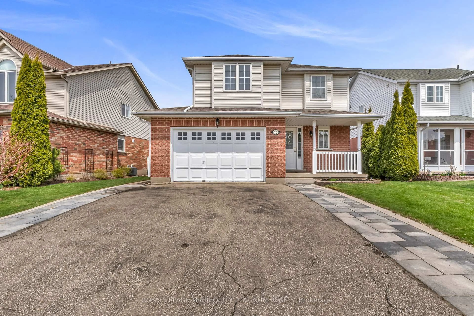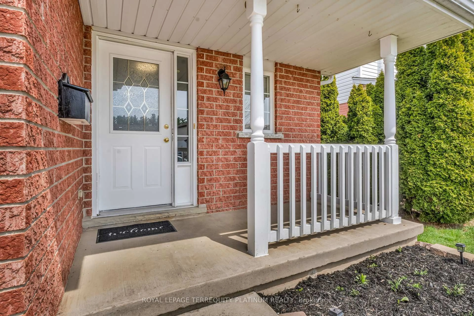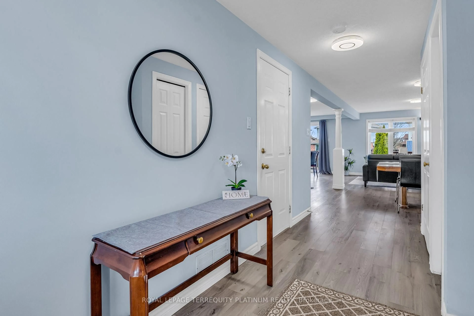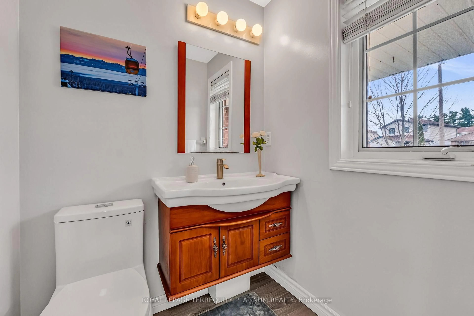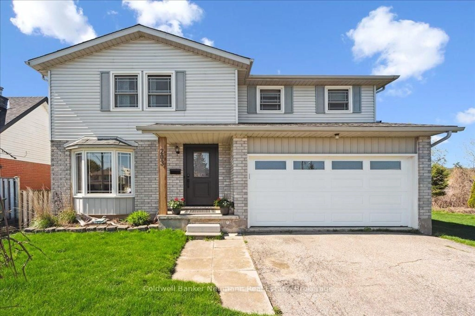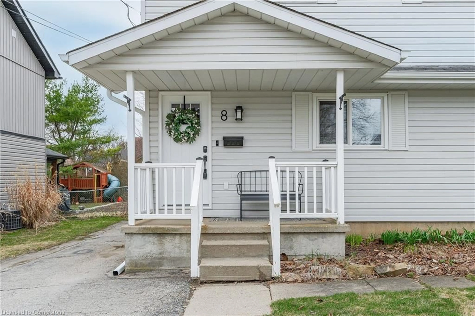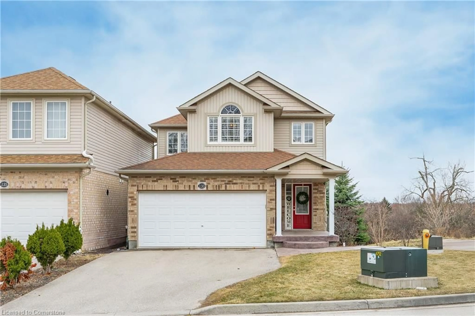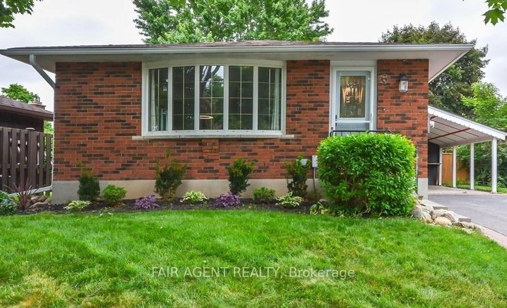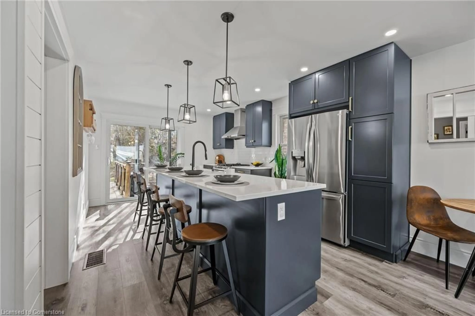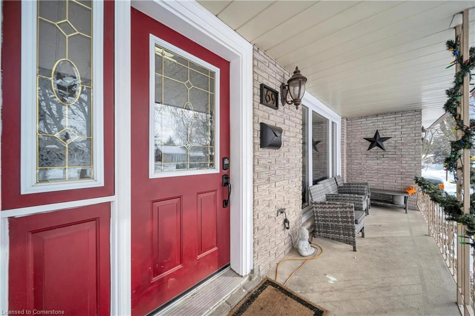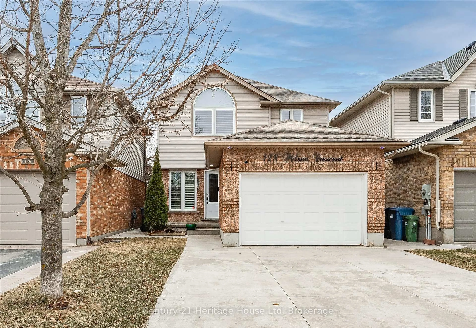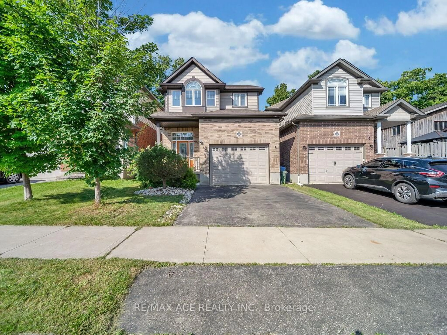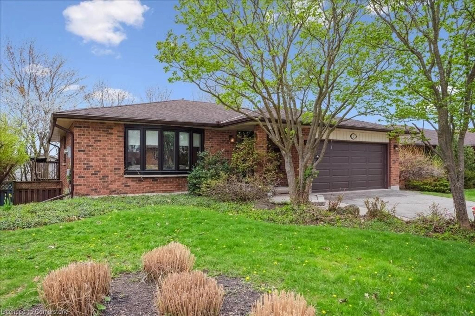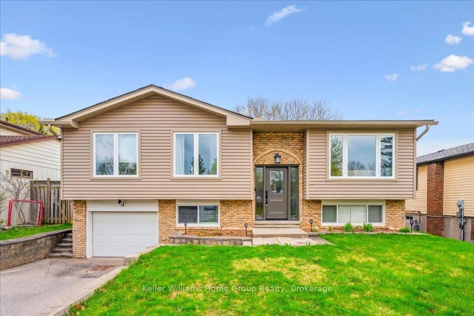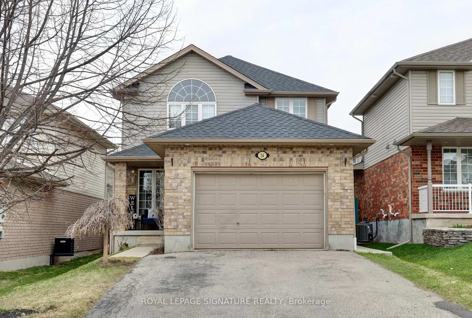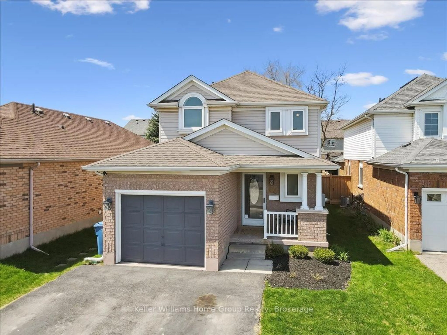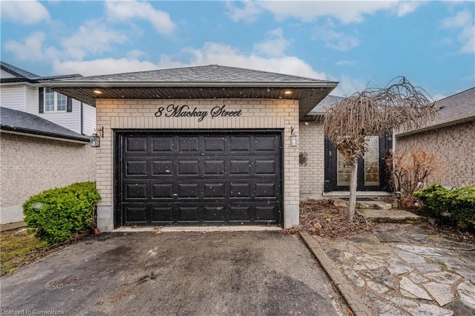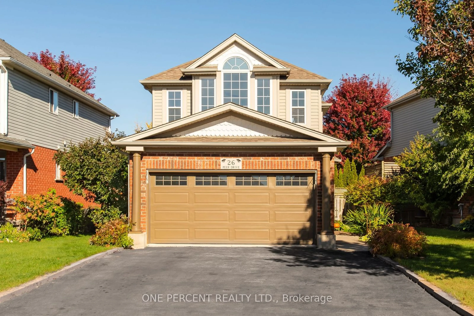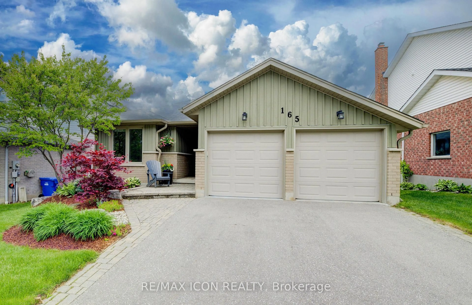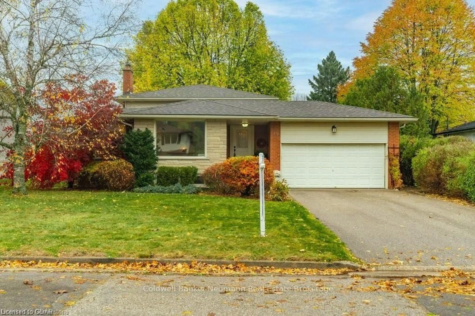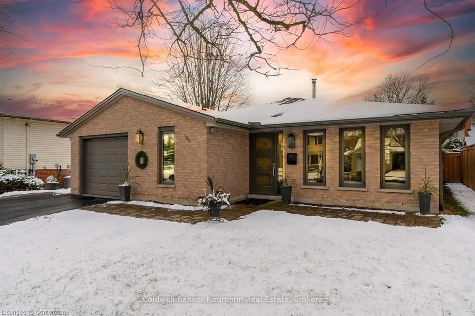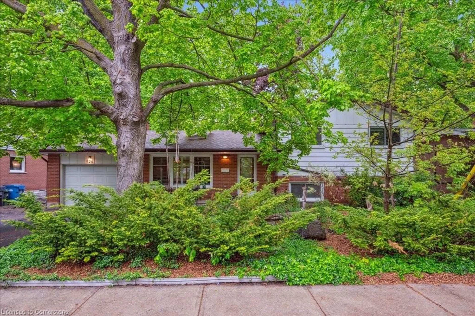46 Deerpath Dr, Guelph, Ontario N1K 1V1
Contact us about this property
Highlights
Estimated ValueThis is the price Wahi expects this property to sell for.
The calculation is powered by our Instant Home Value Estimate, which uses current market and property price trends to estimate your home’s value with a 90% accuracy rate.Not available
Price/Sqft$466/sqft
Est. Mortgage$3,436/mo
Tax Amount (2024)$5,371/yr
Days On Market11 days
Total Days On MarketWahi shows you the total number of days a property has been on market, including days it's been off market then re-listed, as long as it's within 30 days of being off market.47 days
Description
Welcome to 46 Deerpath Drive, a stunning two-story home offering over 2000 square feet of living space! The main floor features a modern open-concept design, including a brand new, never been used main floor kitchen with quartz countertops, a sleek stone backsplash, chic white cupboards, & a breakfast bar counter for casual dining or entertaining. The spacious living & dining areas are filled with natural light, thanks to ample windows, & the cozy gas fireplace adds warmth & charm, ideal for relaxing evenings at home. A convenient powder room & direct access to the large garage add everyday practicality to this elegant space. From the eat-in kitchen, step out onto a massive deck overlooking your private, fully fenced backyard perfect for summer BBQs, outdoor entertaining, or simply enjoying the green space with family and friends. Upstairs, you'll find three generous bedrooms, with the primary suite offering a luxurious 5-piece ensuite and a walk-in closet. The lower level, complete with its own kitchen, is perfect for a nanny, in-law suite, or additional family living space. With two kitchens and plenty of room to grow, this home is perfect for large families, savvy investors, tenants, students, or roommates. Don't miss your opportunity to own this move-in-ready masterpiece! Don't miss the chance to make this incredible property your own! **EXTRAS** Steps to retail, schools, places of worship, parks, river trails, and a short distance to the University & arboretum by way of transit.
Property Details
Interior
Features
Main Floor
Foyer
4.73 x 1.482 Pc Bath / Closet / Access To Garage
Kitchen
6.06 x 6.74Combined W/Living / Eat-In Kitchen / Breakfast Bar
Living
6.06 x 6.74Combined W/Dining / Fireplace / W/O To Deck
Dining
6.06 x 6.74Combined W/Living / Open Concept
Exterior
Features
Parking
Garage spaces 2
Garage type Built-In
Other parking spaces 2
Total parking spaces 4
Property History
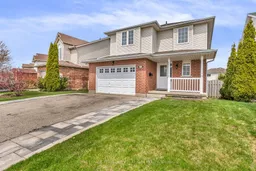 39
39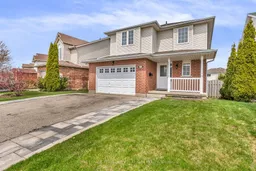
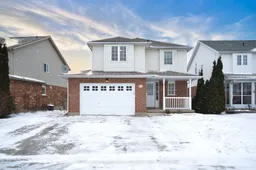
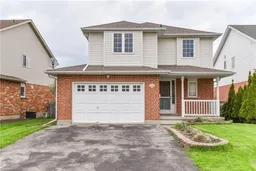
Get up to 1% cashback when you buy your dream home with Wahi Cashback

A new way to buy a home that puts cash back in your pocket.
- Our in-house Realtors do more deals and bring that negotiating power into your corner
- We leverage technology to get you more insights, move faster and simplify the process
- Our digital business model means we pass the savings onto you, with up to 1% cashback on the purchase of your home
