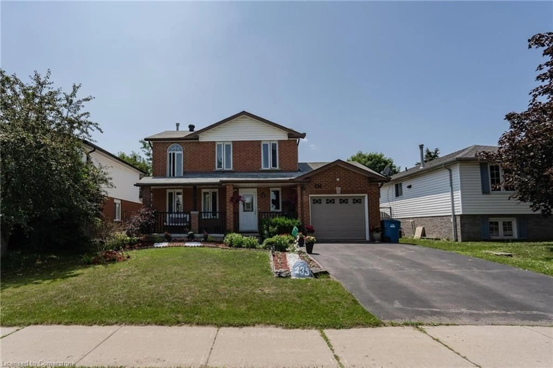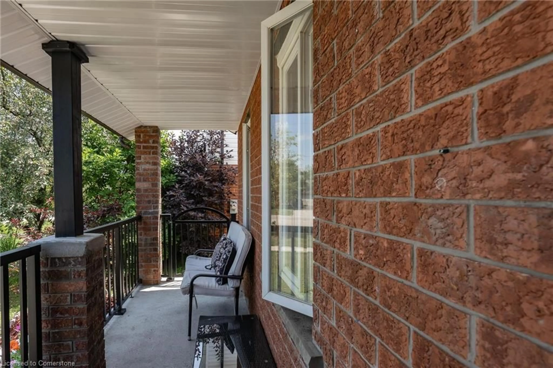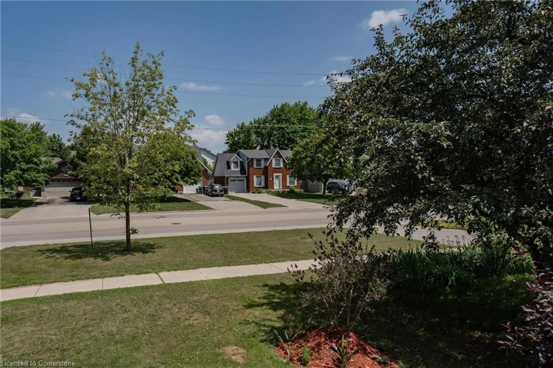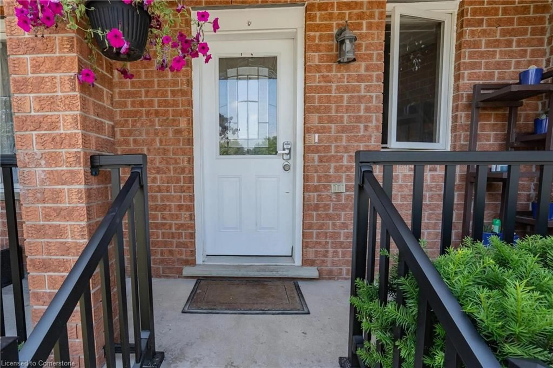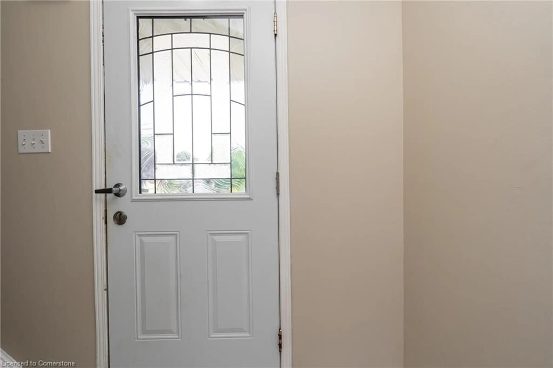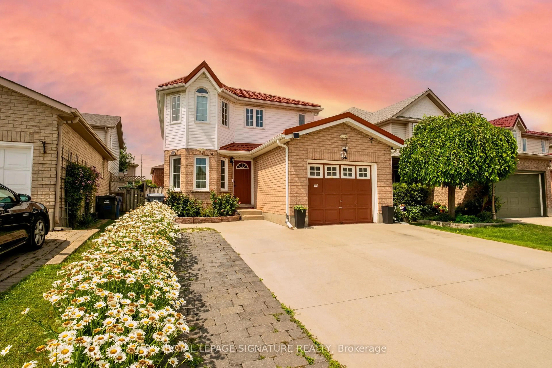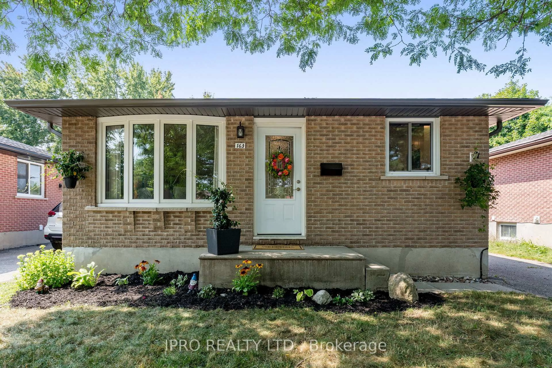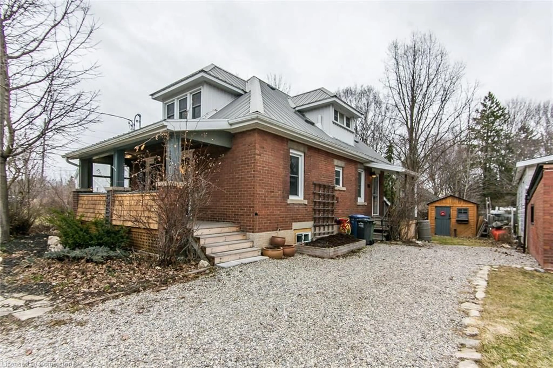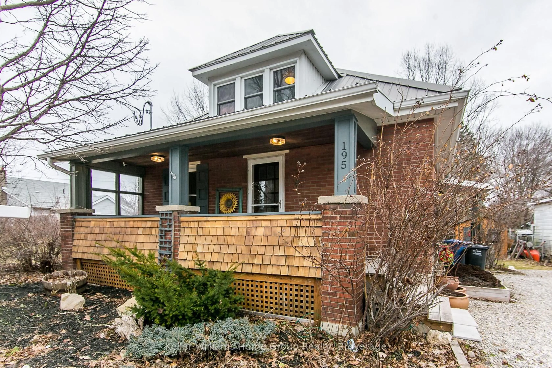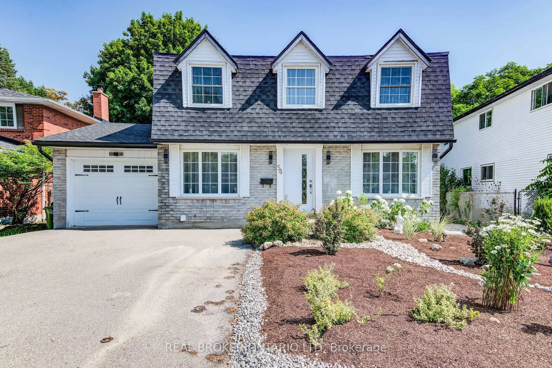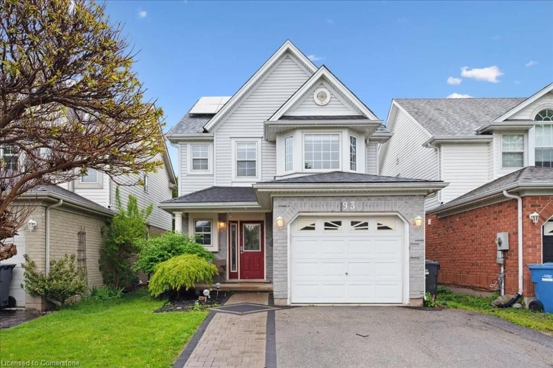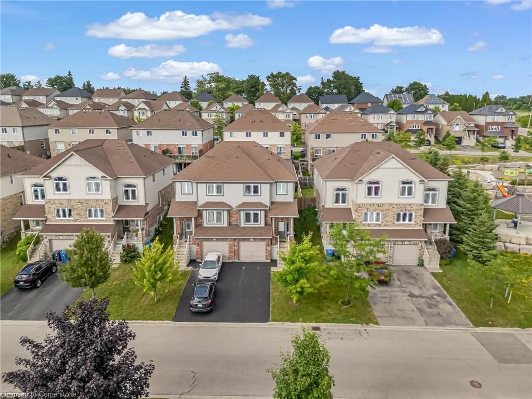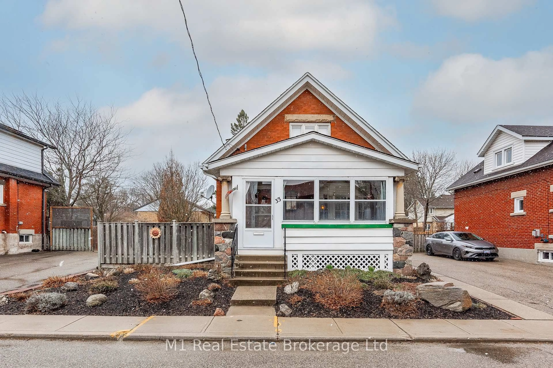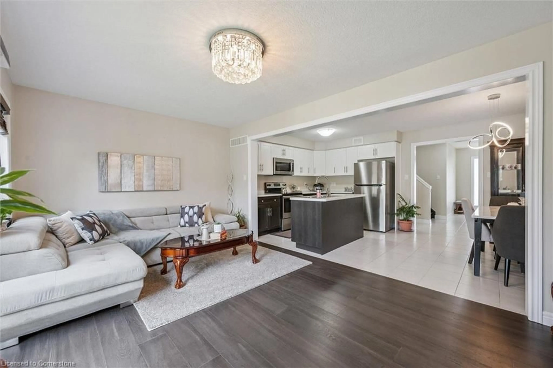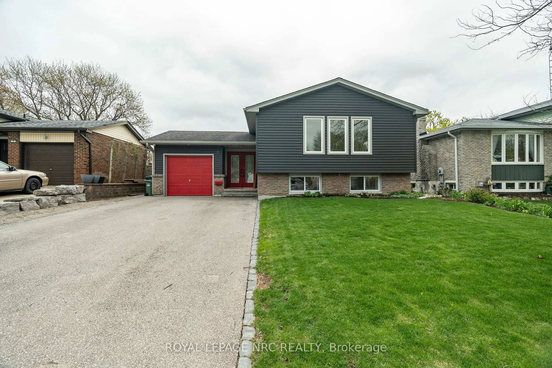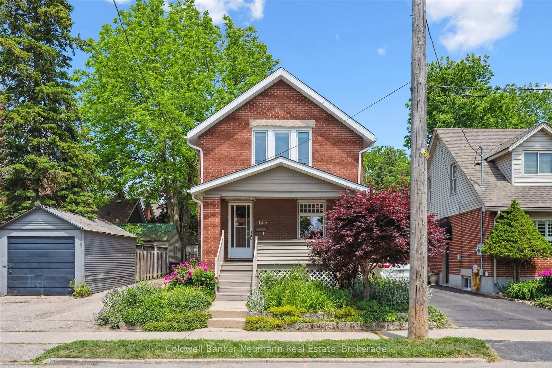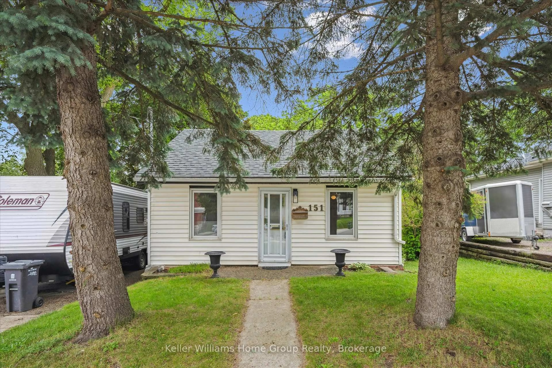235 Elmira Rd, Guelph, Ontario N1K 1R1
Contact us about this property
Highlights
Estimated valueThis is the price Wahi expects this property to sell for.
The calculation is powered by our Instant Home Value Estimate, which uses current market and property price trends to estimate your home’s value with a 90% accuracy rate.Not available
Price/Sqft$651/sqft
Monthly cost
Open Calculator

Curious about what homes are selling for in this area?
Get a report on comparable homes with helpful insights and trends.
+12
Properties sold*
$794K
Median sold price*
*Based on last 30 days
Description
Fully finished home is guaranteed to please! Spacious living room with gas fireplace; kitchen boasts cherry cabinets, combined with the dining room, with a walk-out to a large backyard perfect for entertaining! 3 spacious bedrooms; master bedroom with double closet. Completely finished basement with a bedroom & den/office; kitchen in basement is partially completed. Prime location! Close to schools, highway, shopping & much more! You won't want to miss this one!
Property Details
Interior
Features
Basement Floor
Bedroom
0.79 x 0.79Bathroom
3-Piece
Exterior
Features
Parking
Garage spaces 1
Garage type -
Other parking spaces 2
Total parking spaces 3
Property History
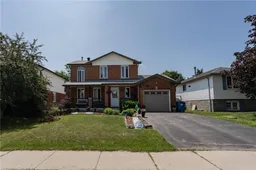 44
44