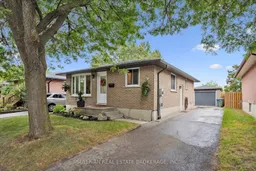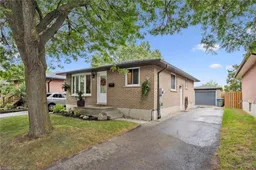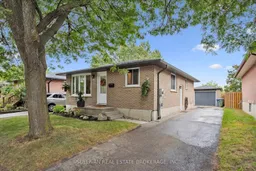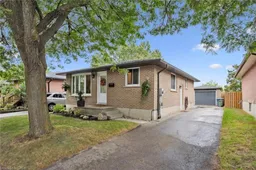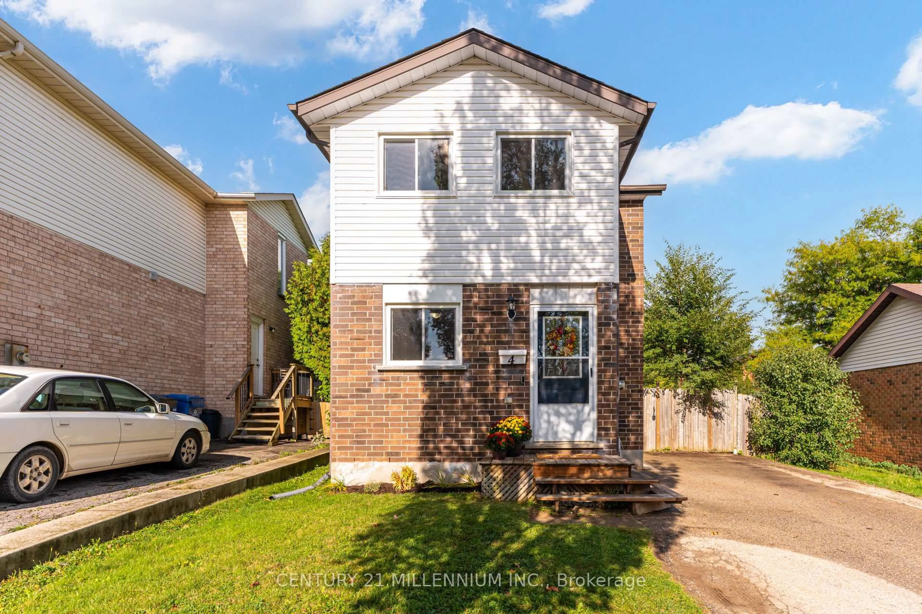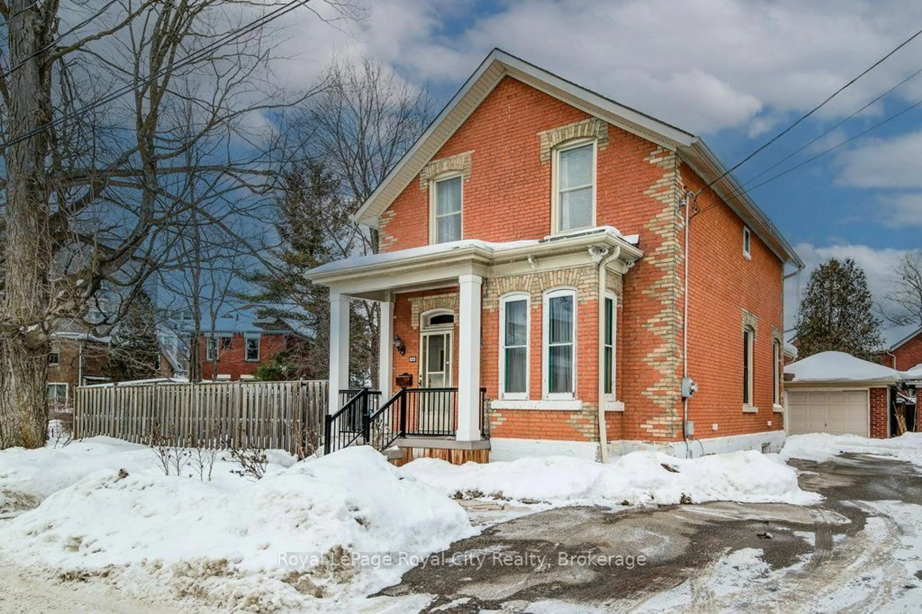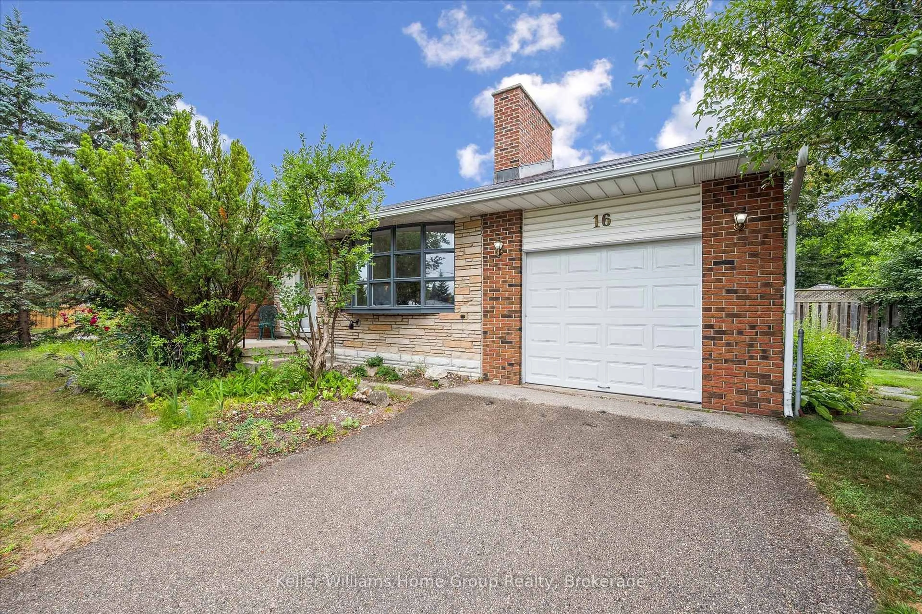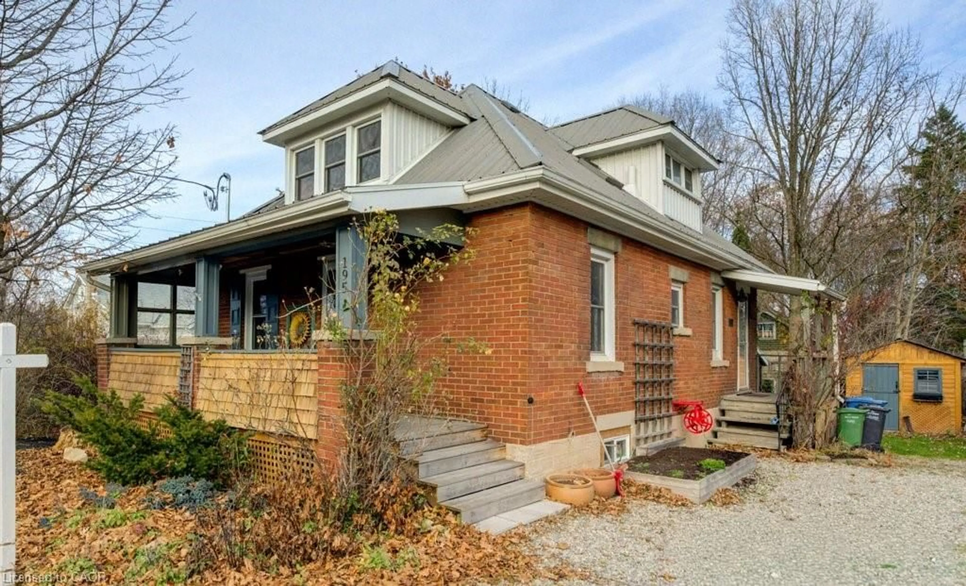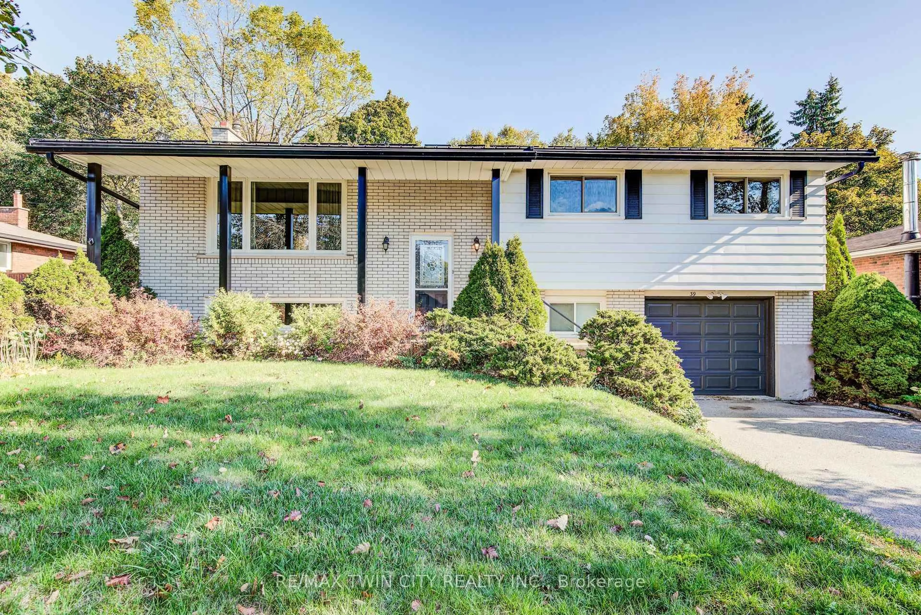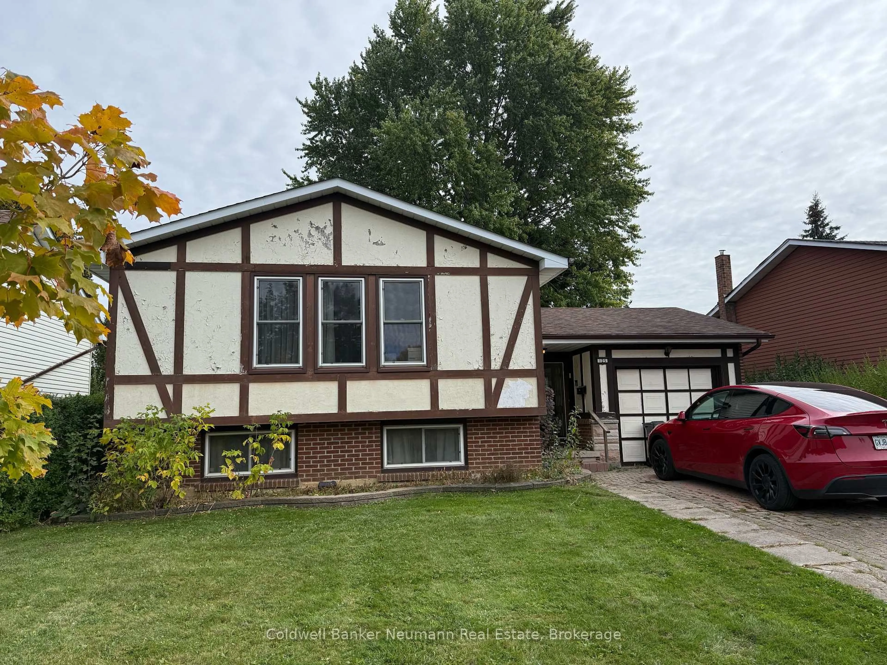Welcome to 163 Hadati Road, where pride of ownership is clearly on display with a little over $50,000 in upgrades (Shingles: 2018, Soffits, Eaves & Fascia: 2022, Kitchen update: 2022, Basement: 2020), this beautiful all brick bungalow is nestled on a 40 ft by 120 ft lot in a family friendly neighborhood in East Guelph is a must see! This gem features an open concept design with premium wide-plank flooring throughout which was installed in 2024. The modern and practical kitchen was updated to include loads of cupboard space, butcher block counters, stainless steel appliances and a centre island with breakfast bar that overlooks both the large living room and dining area with an abundance of natural lighting from the large bay window. Two large bedrooms and a 4 piece bath complete the main floor living area. This home features a side separate entrance that leads to both the main floor and basement which offers a large 3rd bedroom with loads of closet space, generous sized rec room, laundry facilities and a large storage room. There is an ability for a 2nd bathroom to be created in the large laundry room area/utility room area. Want more... A detached all brick single car garage, fully fenced back yard backing onto a soccer field (no backyard neighbours) and St. James Secondary School. Several parks are within walking distance and includes off-leash dog park, ball diamonds, soccer fields & walking trails. You will appreciate the walkable access to schools and Victoria Road Rec Centre. All major amenities, including shopping, restaurants and services are no more than a 5-minute drive away ensuring everyday convenience. Check out our virtual tour.
Inclusions: Refrigerators X 2, Stove, Microwave Oven, Dishwasher, Washer & Dryer, Electrical Light Fixtures & Fans; All Window Coverings, Curtains and Blinds; Garage Door Opener, Television Wall Mounts X 2, Floating Shelves in Rec Room, Water Softener, Garden Shed
