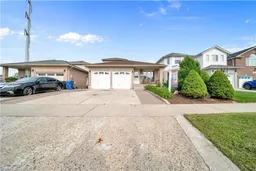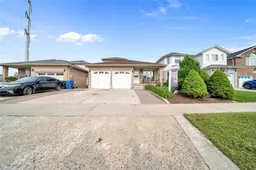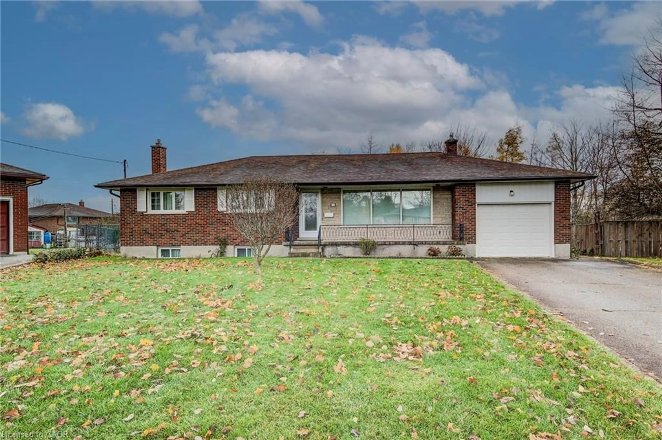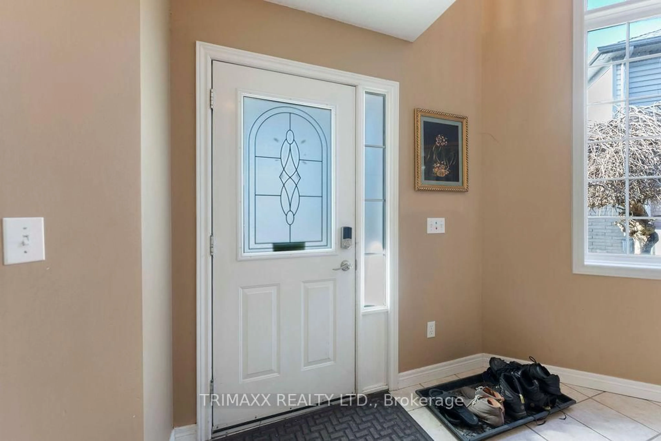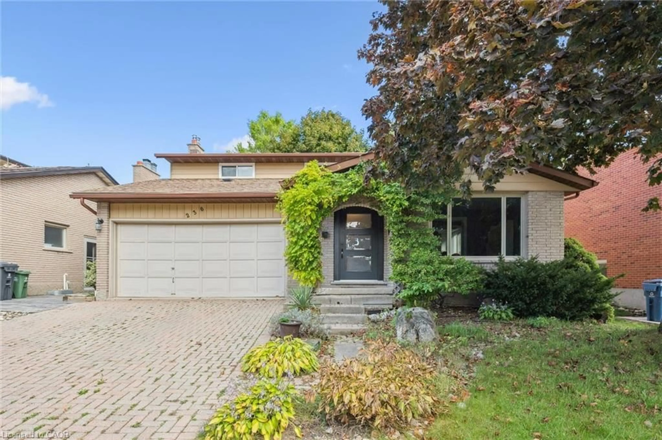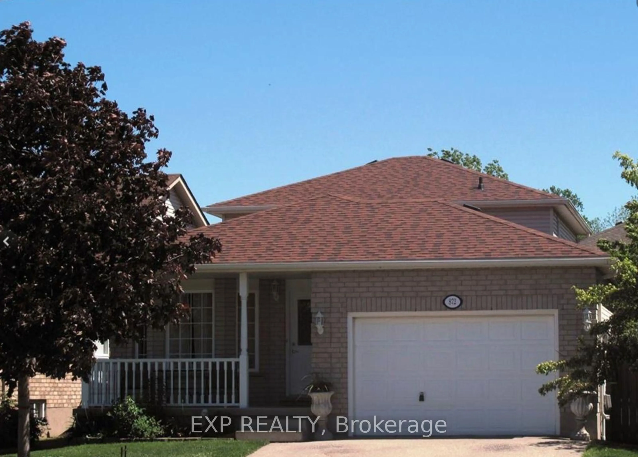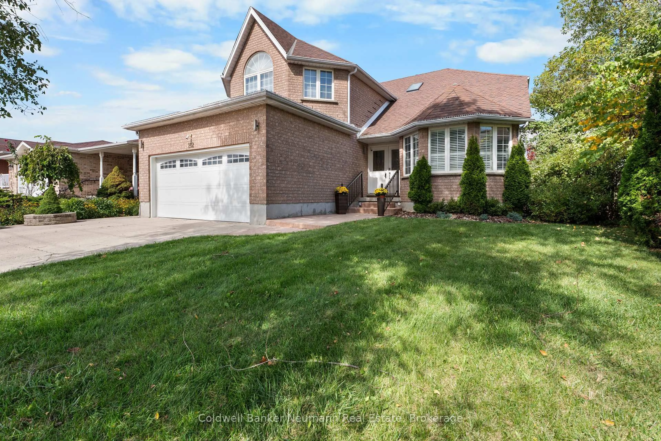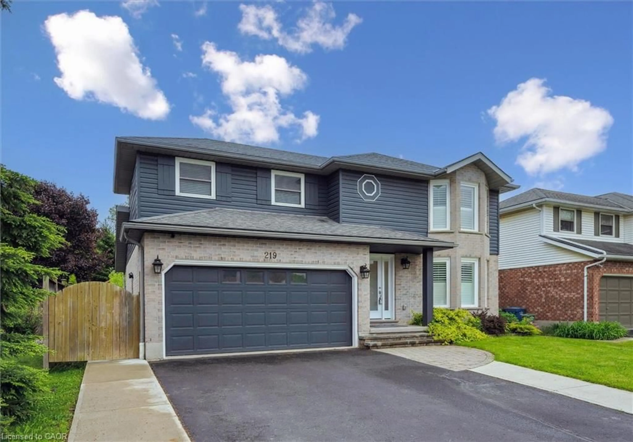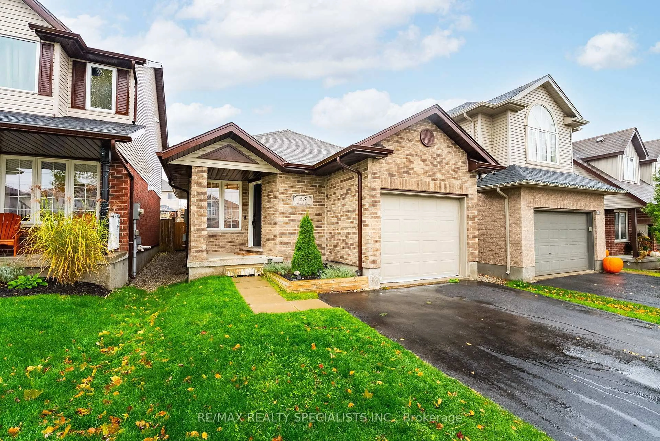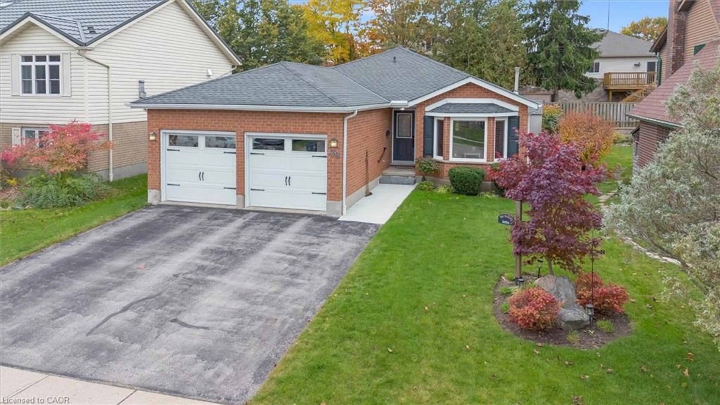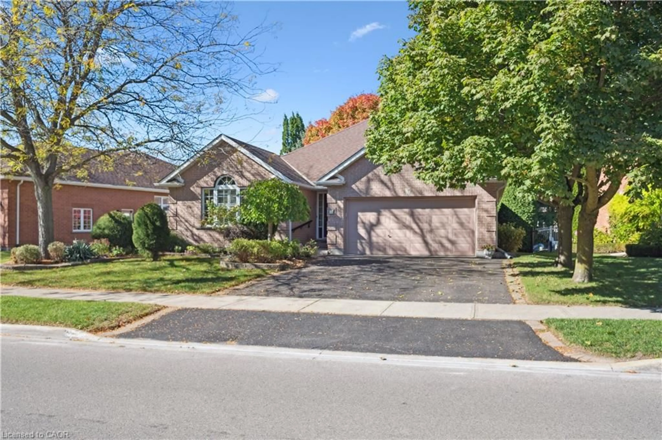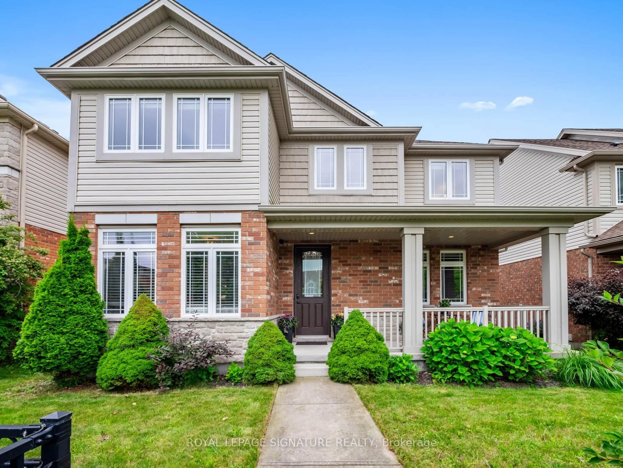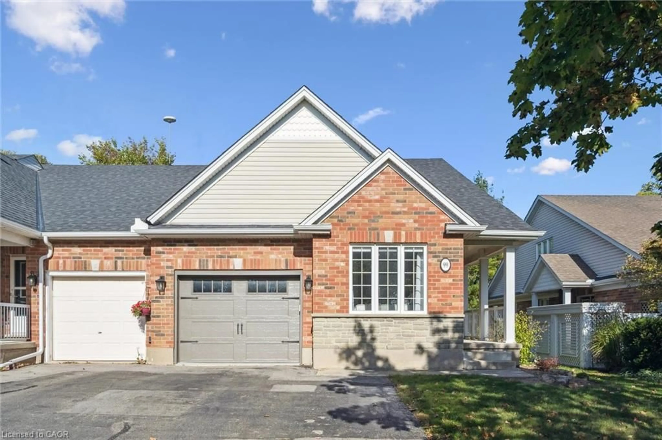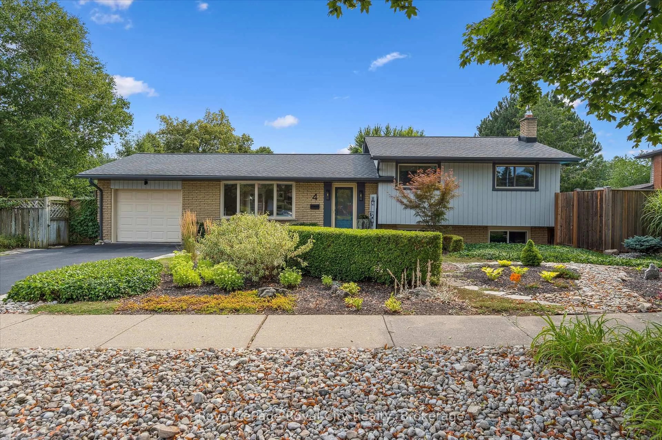174 DEERPATH Dr, Guelph, Ontario N1K 1W6
Contact us about this property
Highlights
Estimated valueThis is the price Wahi expects this property to sell for.
The calculation is powered by our Instant Home Value Estimate, which uses current market and property price trends to estimate your home’s value with a 90% accuracy rate.Not available
Price/Sqft$391/sqft
Monthly cost
Open Calculator
Description
Welcome to 174 Deerpath Drive, Guelph. This home includes Five spacious bedrooms, four of which are upstairs and one is in the main level. There is one full bathroom on the main level with the bedroom and one upstairs. There is a large family room and living room. The very large driveway has more than enough room for four cars and also a garage with space for two cars. The basement is unfinished but has it's own separate entrance. That being said the basement has two bedrooms with framing but has yet to include the drywell. The bathroom in the basement is fully finished. This means there is potential to make the basement a second unit. The backyard is large and beautiful with a concrete patio and gas line for the barbeque. The house has large windows with beautiful natural lighting throughout the house, it really bright up that place! The roof shingles were recently changed in 2018. There is also a new furnace and AC which were rented out in 2018. The house is also located near a major highway and is very easy to access.
Property Details
Interior
Features
Basement
3-Piece
Bedroom
Bedroom
Bedroom
Exterior
Features
Parking
Garage spaces 2
Garage type Attached
Other parking spaces 4
Total parking spaces 6
Property History
