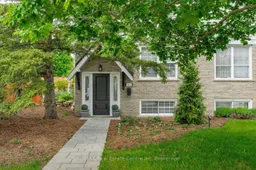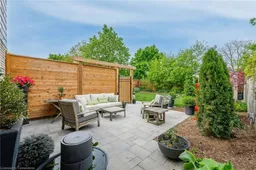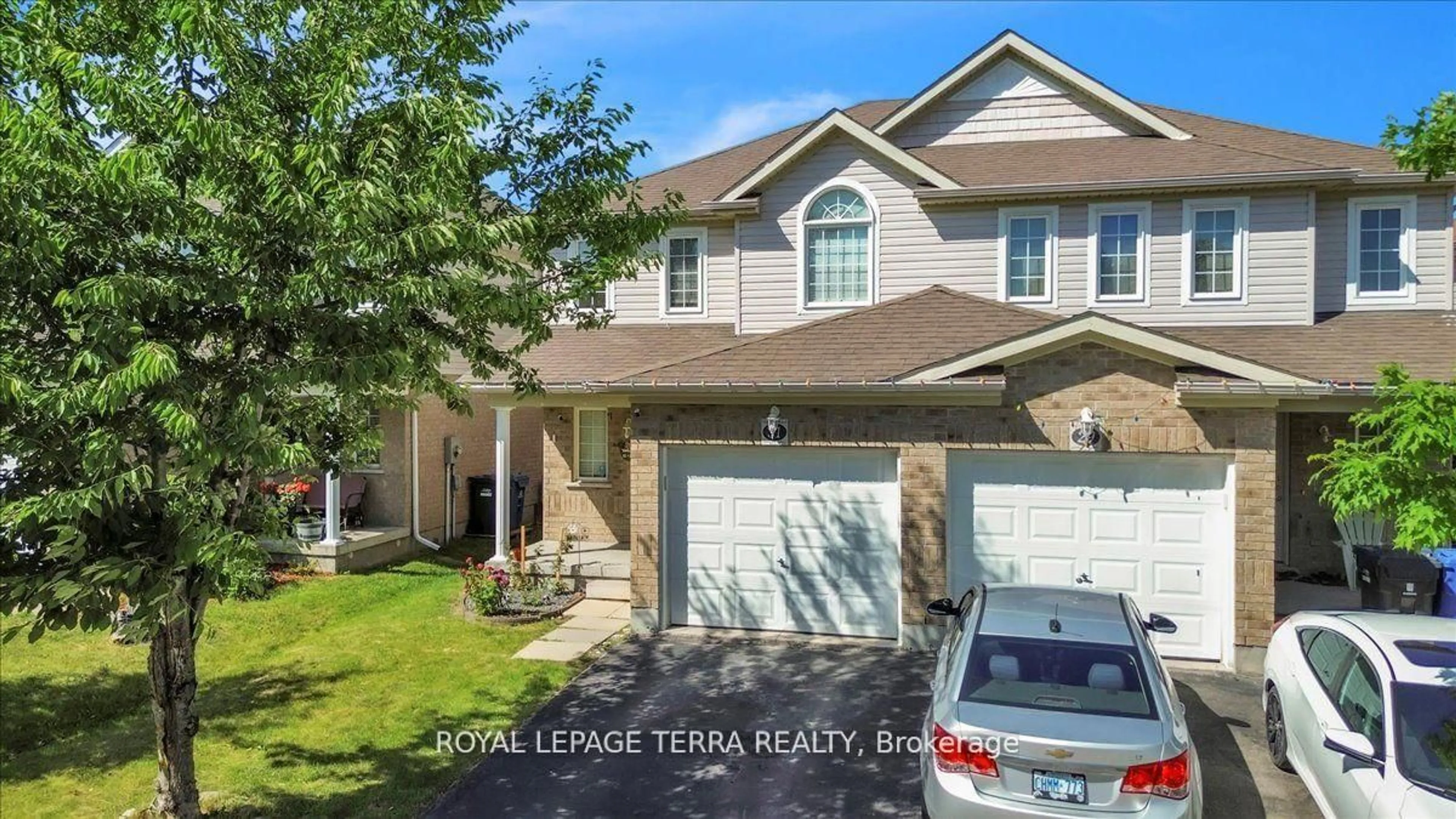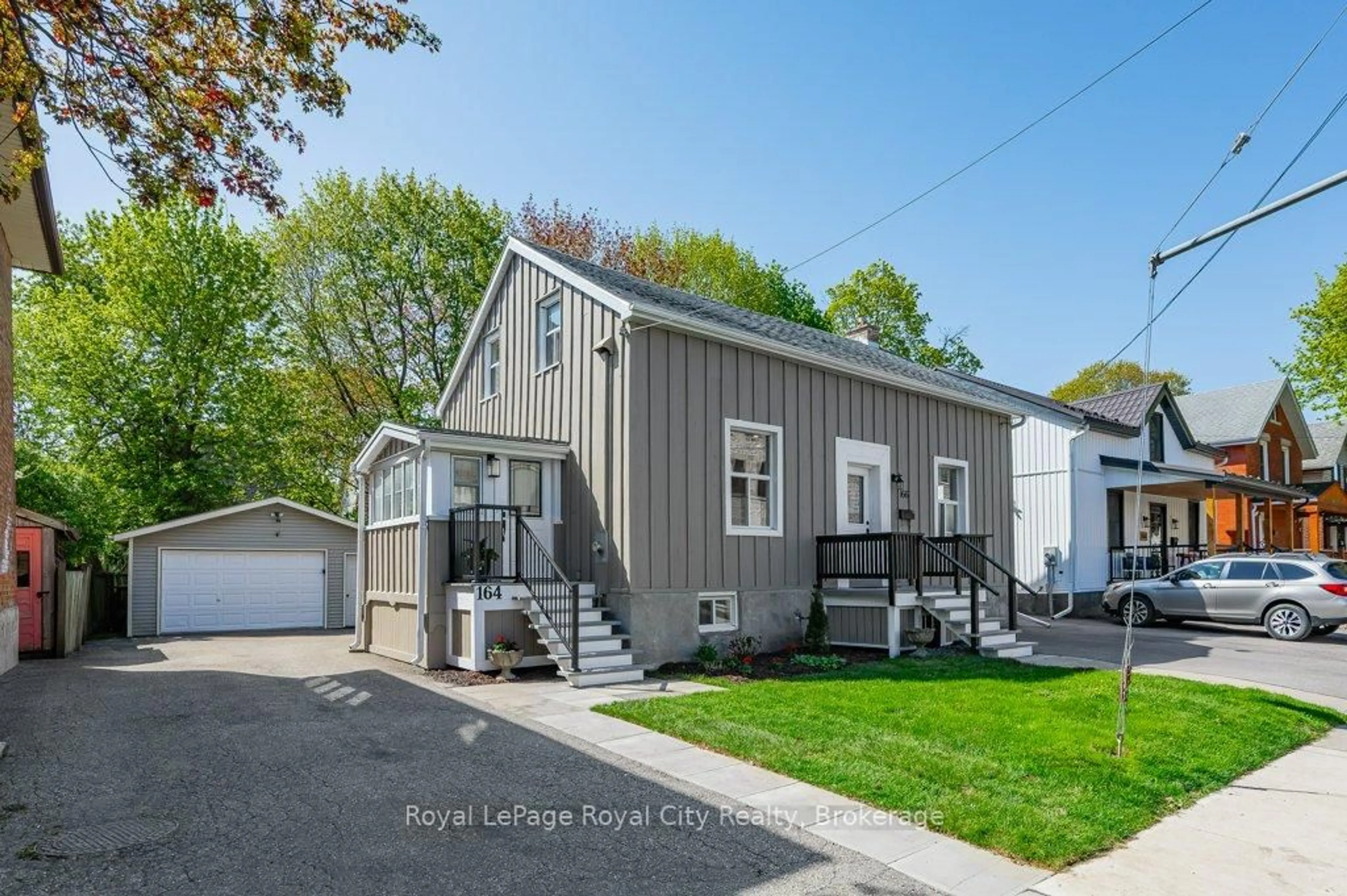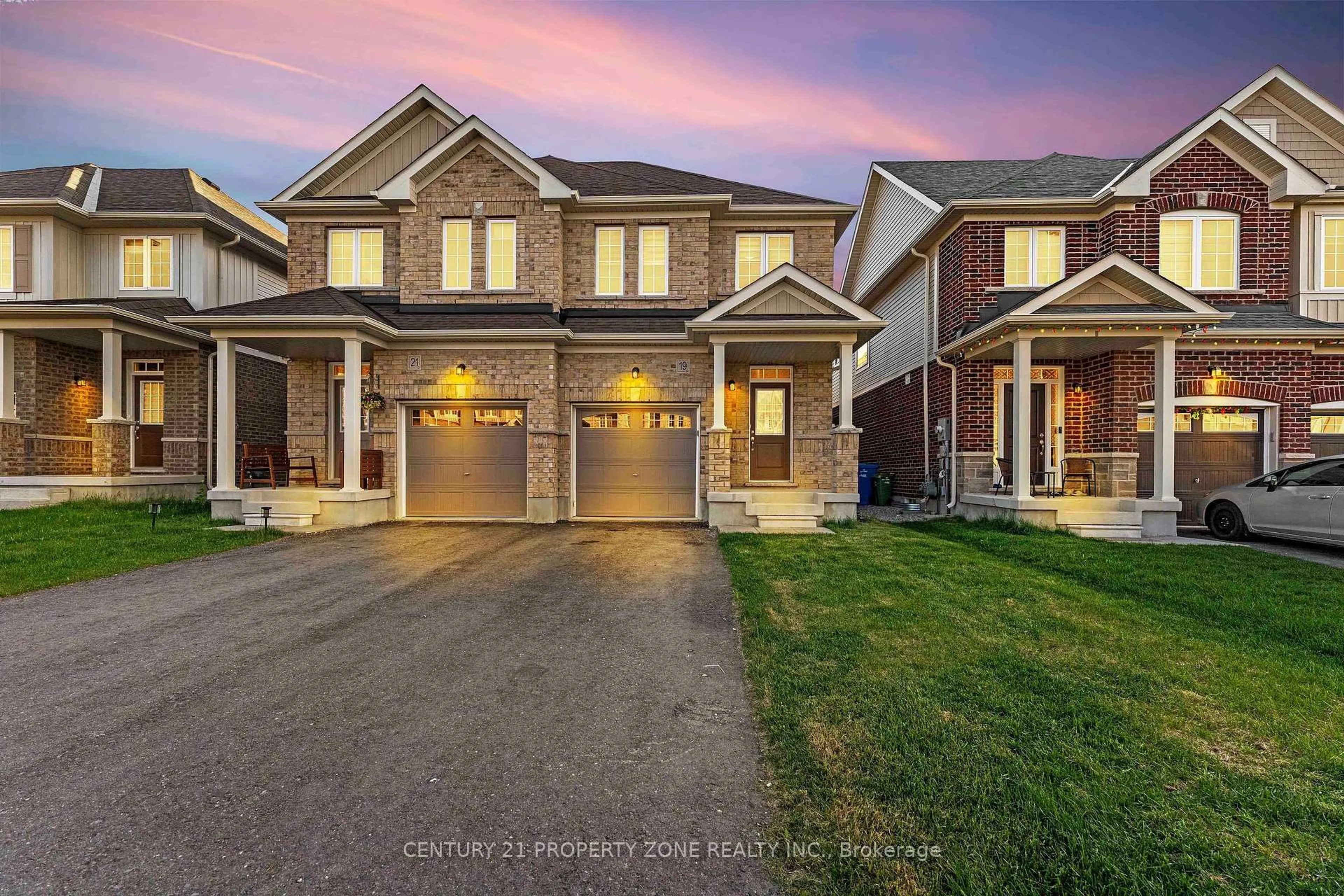Extensively renovated & immaculately maintained semi-detached home in family-friendly pocket of Guelph! 3+1 bdrm, 2.1 bath offers blend of contemporary upgrades, functional living space & stunning backyard. Bespoke custom-made kitchen W/solid wood dovetail drawers, S/S appliances, tiled backsplash, heated floors & centre island for prep space & storage. Dinette W/large window & garden door leads to backyard creating effortless indoor-outdoor flow. LR offers hardwood floors & large window for plenty of natural light. Modern 2pc bath completes this level. Upstairs primary bdrm W/hardwood, window & soundproofed design for peaceful nights. There is an updated main bathroom. 2 add'l bdrms W/hardwood & dbl closets offer space for kids, guests or home office. Prof. painted main floor & upper 2022. Finished bsmt W/in-law suite is ideal for multi-generational families or potential rental income. 4th bdrm, bathroom & living area provides privacy & flexibility. Prof. landscaped backyard in 2024 W/extensive hardscaping, gardens & R/I plumbing & landscape lighting. Whether you're hosting gatherings or enjoying morning coffee this yard offers escape from hustle & bustle of everyday life. New fence 2023 ensures privacy & driveway offers parking for 3 cars. Dovercliffe Park is behind giving you uninterrupted green views & trail access. Steps from off-leash dog park, on direct bus route to UofG & secs from Hanlon Pkwy. With Stone Rd Mall, restaurants & shops mins away this location balances tranquility W/everyday convenience. Add'l features: Hunter Douglas window coverings, water softener & dechlorinator 2022, furnace & AC 2021, HWT 5-6 yrs old, partial roof repl. 2024 & R/Is for add'l upgrades. Rare opportunity to own move-in-ready home that offers style & mechanical peace of mind W/one of the most desirable outdoor living setups in the area. Whether you're looking to upsize, invest or settle into vibrant neighbourhood this home delivers perfect blend of location, lifestyle & value
Inclusions: Dishwasher, Dryer, Gas Stove, Washer, Window Coverings, 24" Range, Water Softener & Dechlorinator, Fridge X2.
