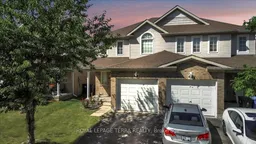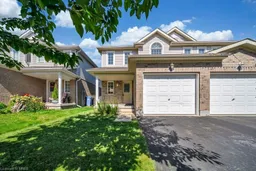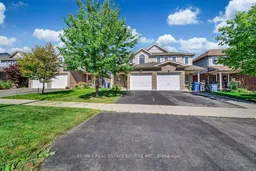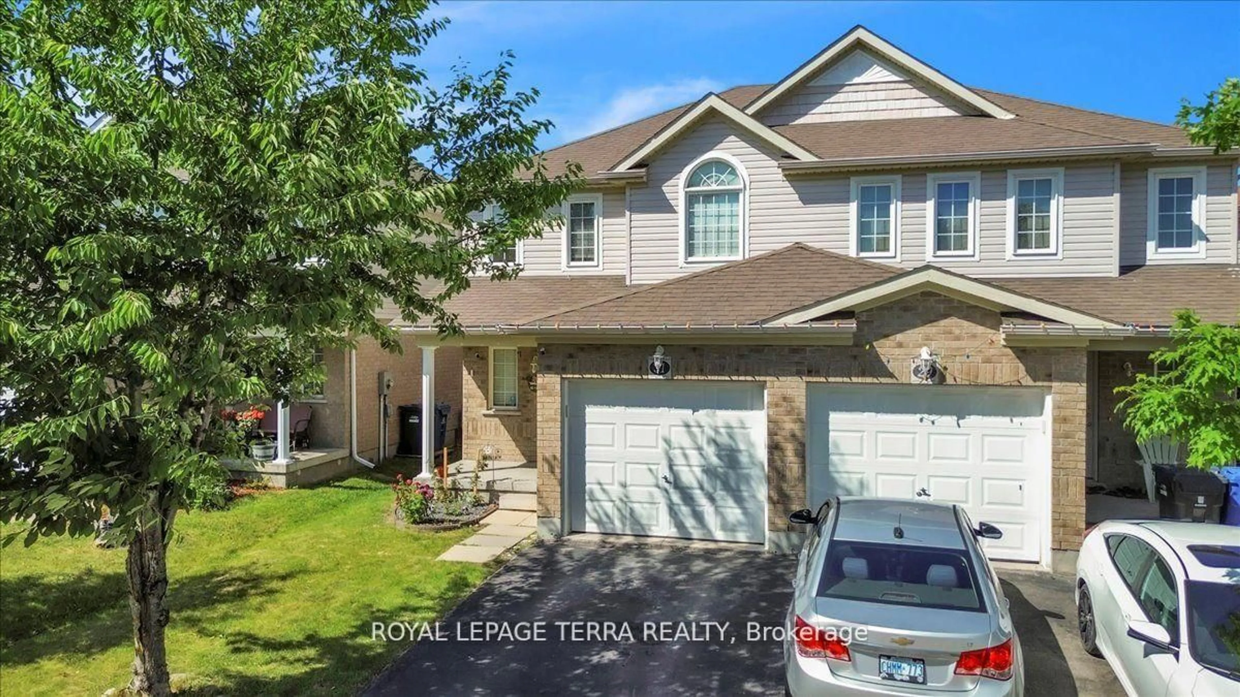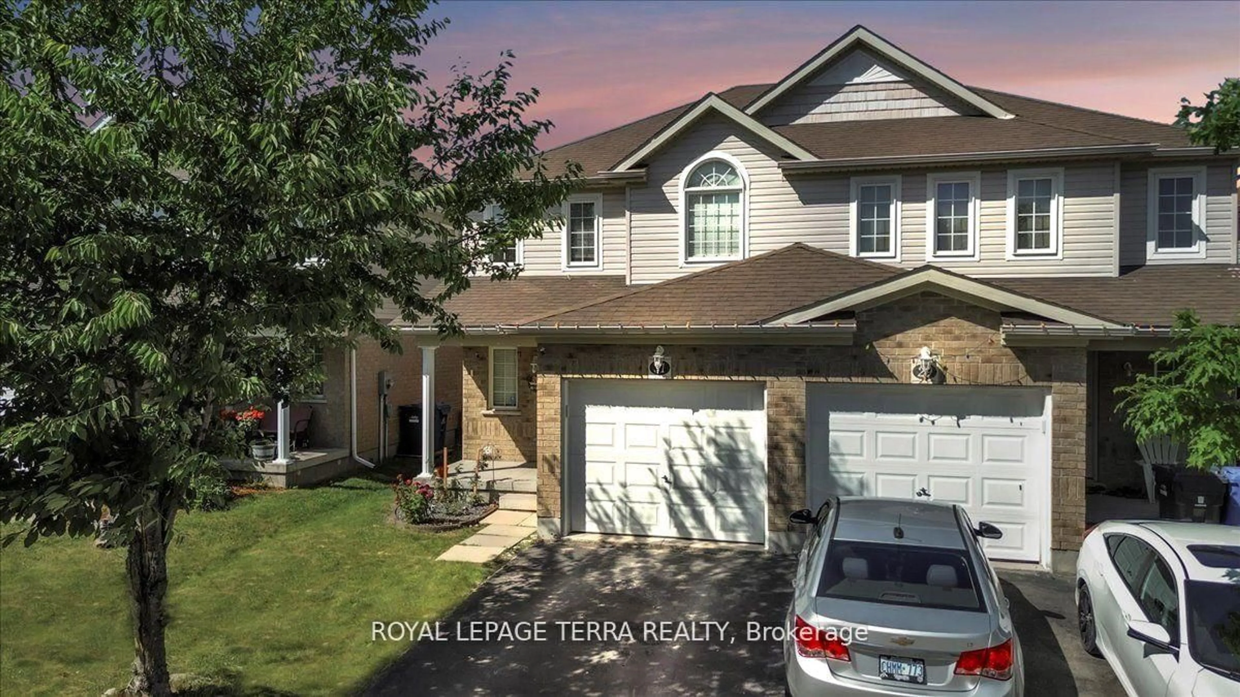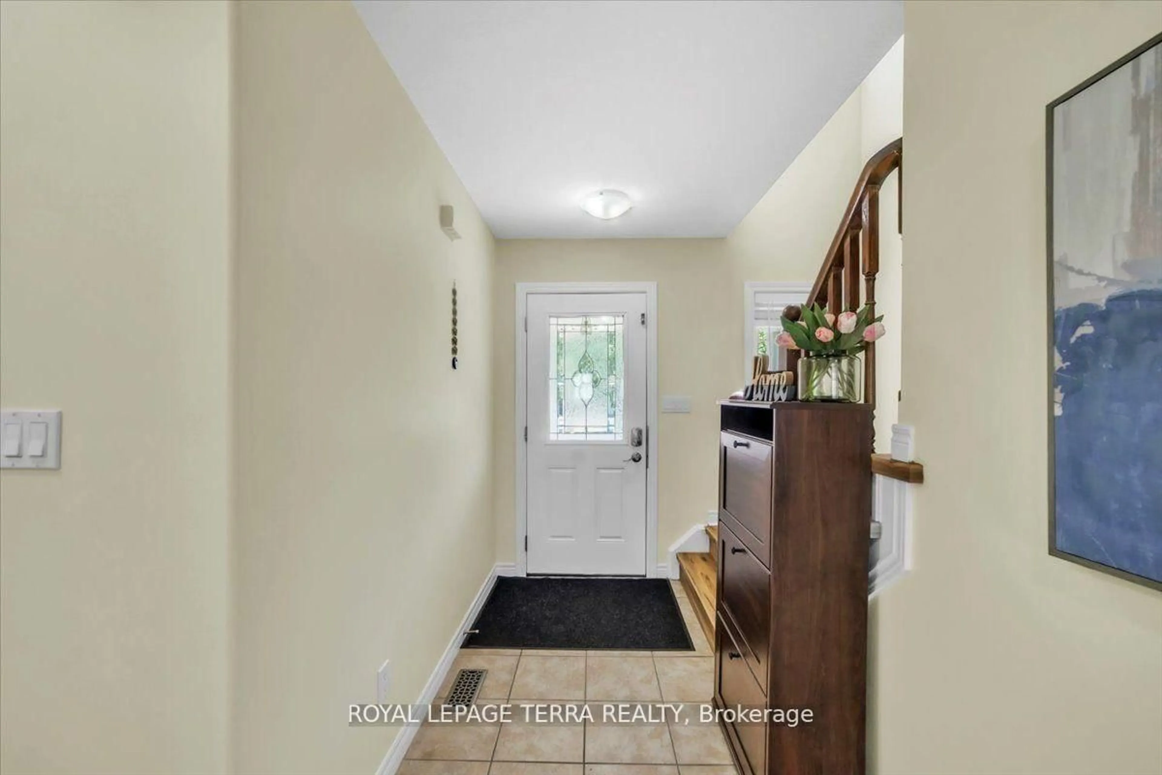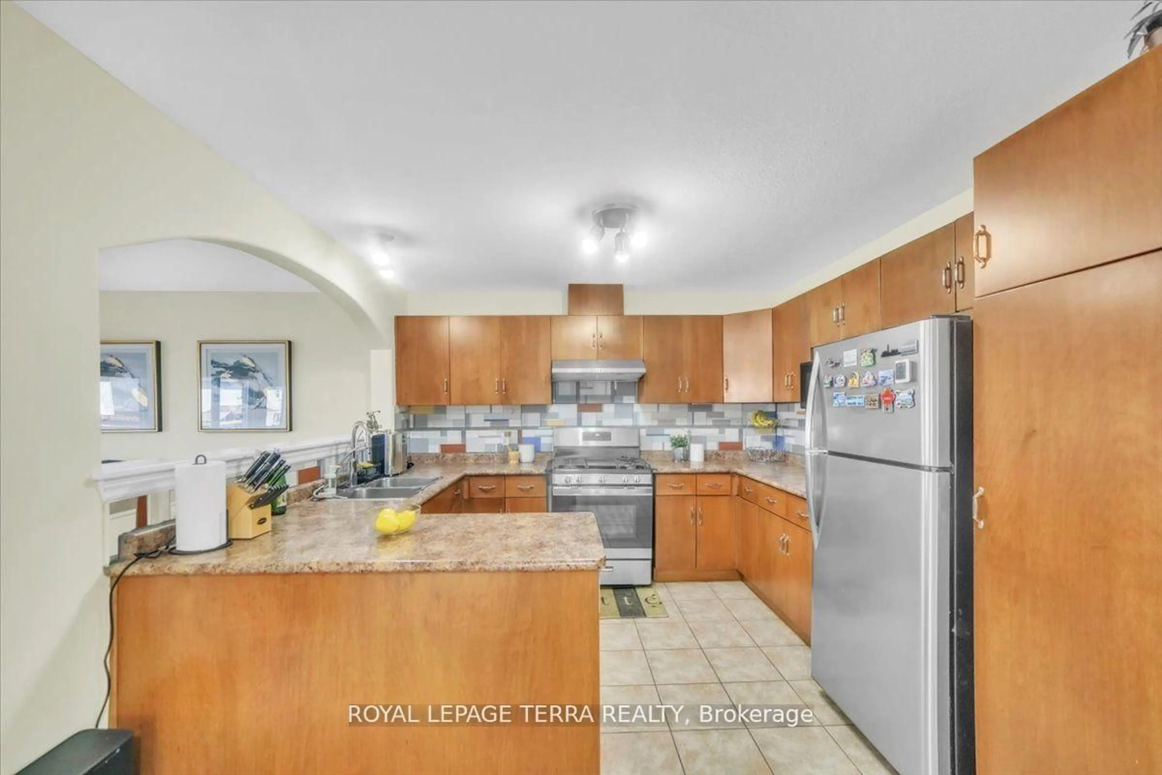31 Vipond St, Guelph, Ontario N1E 0G9
Contact us about this property
Highlights
Estimated valueThis is the price Wahi expects this property to sell for.
The calculation is powered by our Instant Home Value Estimate, which uses current market and property price trends to estimate your home’s value with a 90% accuracy rate.Not available
Price/Sqft$454/sqft
Monthly cost
Open Calculator

Curious about what homes are selling for in this area?
Get a report on comparable homes with helpful insights and trends.
+1
Properties sold*
$743K
Median sold price*
*Based on last 30 days
Description
Top 5 Features of This Elegant 3-Bedroom, 3 Bathrooms - Semi-Detached Home Near Guelph Lake: (1) Prime Location Nestled in a nature-filled neighbourhood just minutes from Guelph Lake, scenic trails, parks, top schools, grocery stores, and the rec centre., (2) Bright & Spacious Main Floor Open-concept layout with a large kitchen, stainless steel appliances, dining area, and a sunlit living room that walks out to a huge deck and backyard perfect for entertaining. (3) Comfortable Second Floor Includes 3 generously sized bedrooms, a primary suite with walk-in closet and ensuite, plus convenient upstairs laundry and beautifully finished bathrooms. (4) Future Basement Potential Unfinished basement with rough-in, 3 large lookout windows, and potential for a side entrance ideal setup to create a legal basement apartment. (5) Ideal for All Buyers A fantastic opportunity for first-time buyers, growing families, or savvy investors looking for value and potential in a sought-after community. --->>> Ready to Move Home <<---
Property Details
Interior
Features
Main Floor
Powder Rm
0.0 x 0.02 Pc Bath
Dining
3.05 x 2.74Tile Floor / Open Concept
Kitchen
3.05 x 3.35Tile Floor / Open Concept
Living
6.1 x 3.66Broadloom / Open Concept / W/O To Deck
Exterior
Features
Parking
Garage spaces 1
Garage type Attached
Other parking spaces 1
Total parking spaces 2
Property History
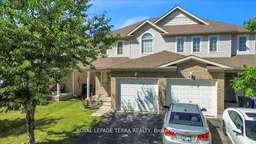 36
36