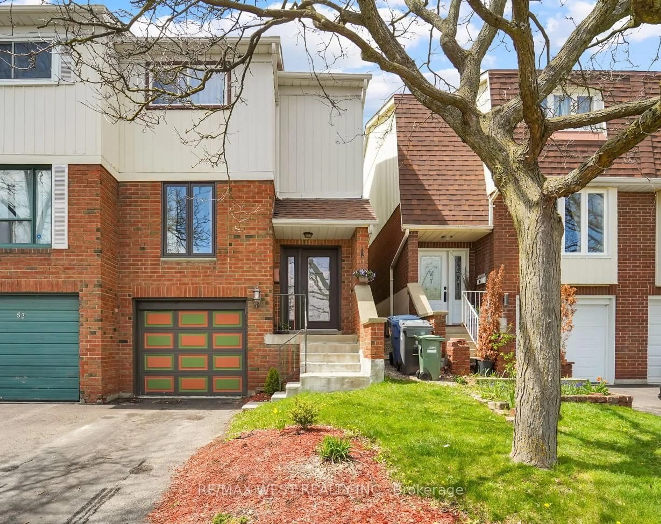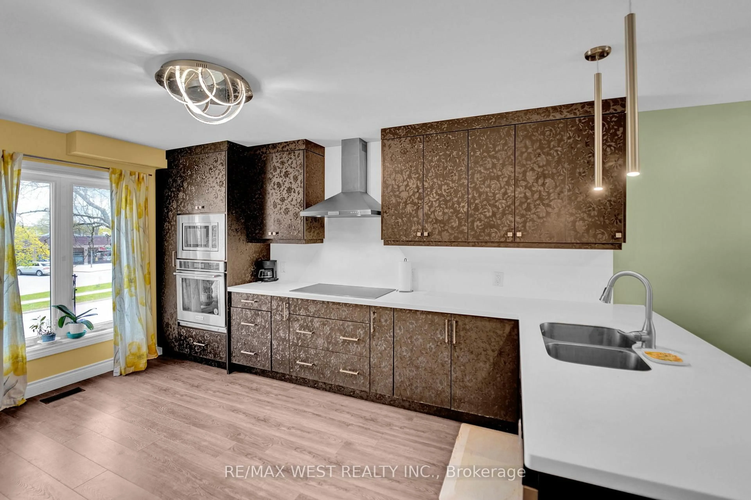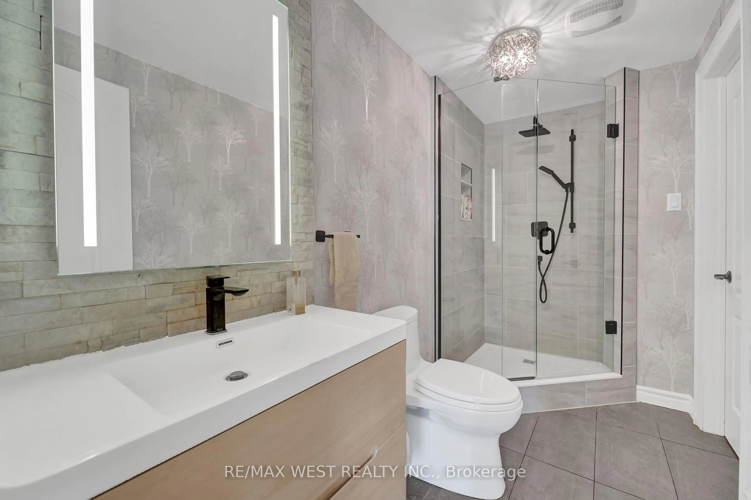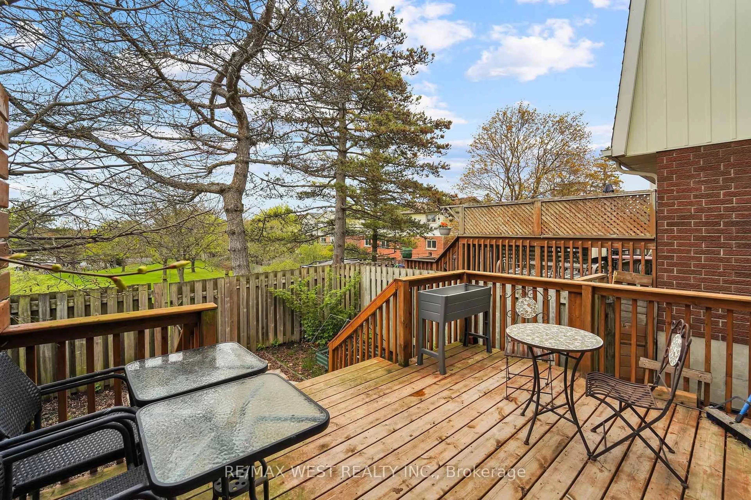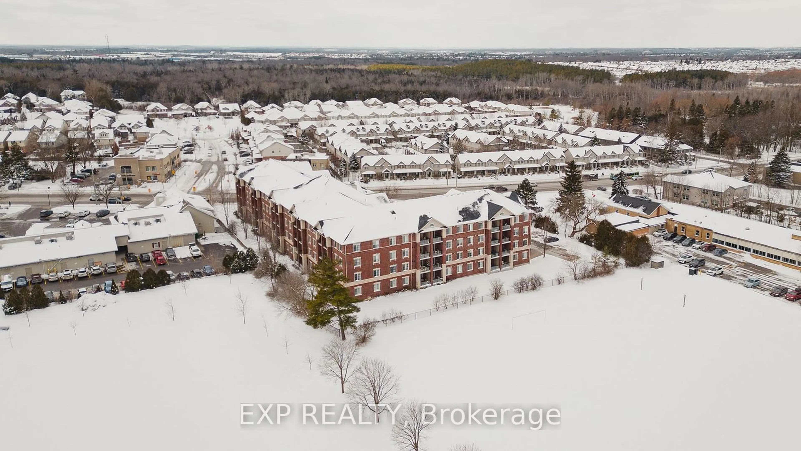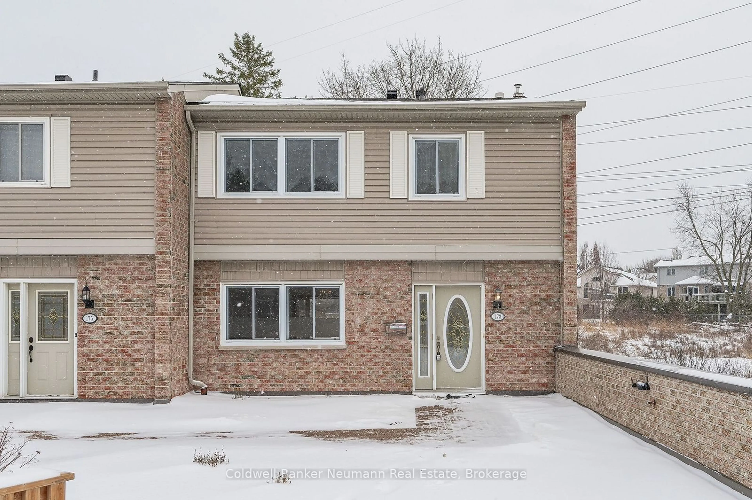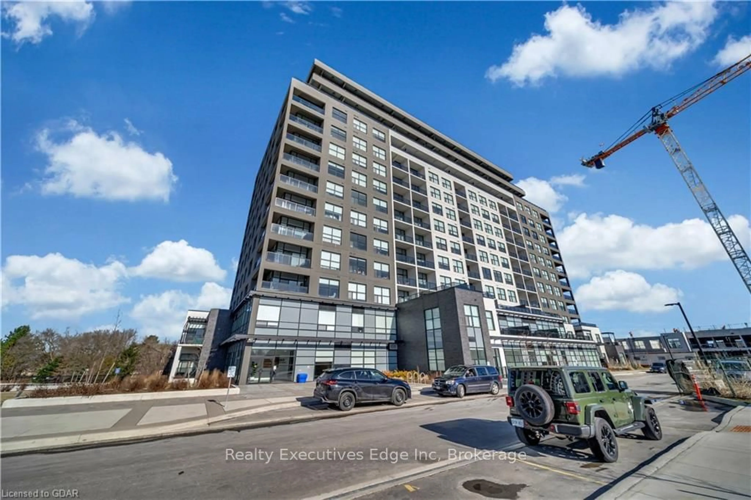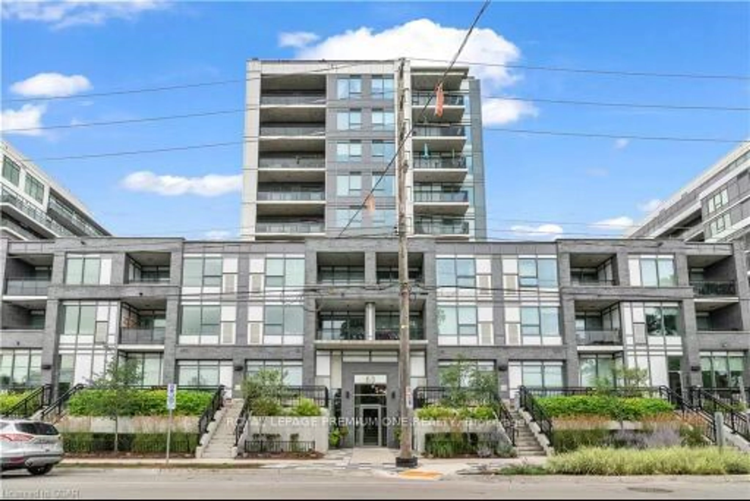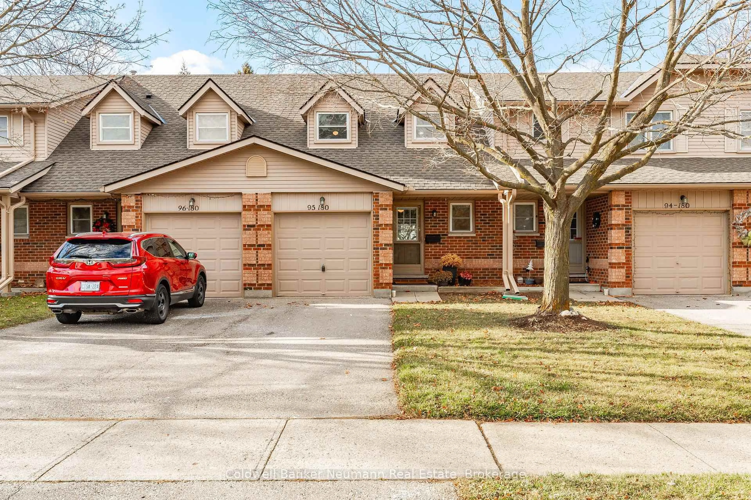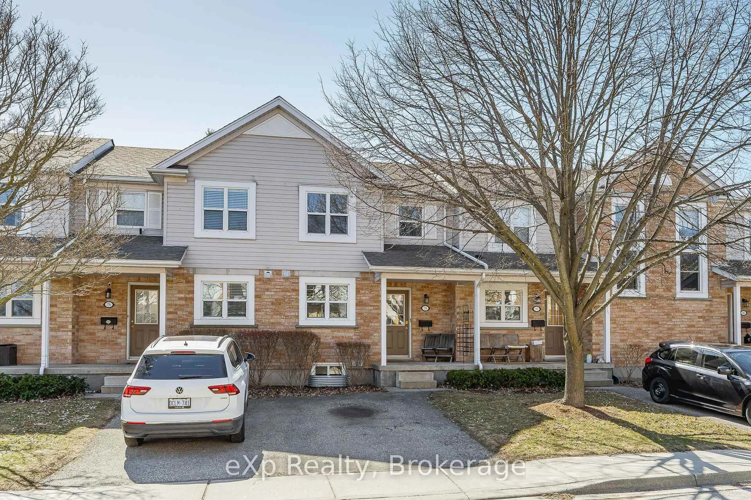51 Dovercliffe Rd #56, Guelph, Ontario N1G 3A5
Contact us about this property
Highlights
Estimated ValueThis is the price Wahi expects this property to sell for.
The calculation is powered by our Instant Home Value Estimate, which uses current market and property price trends to estimate your home’s value with a 90% accuracy rate.Not available
Price/Sqft$503/sqft
Est. Mortgage$2,791/mo
Maintenance fees$261/mo
Tax Amount (2024)$3,417/yr
Days On Market25 days
Description
This beautifully updated home offers the perfect blend of style, comfort, and quality craftsmanship creating an exceptional living experience tailored for the modern homeowner. At the heart of the home is a fully upgraded, European-inspired kitchen featuring custom cabinetry, luxury vinyl floors, quartz countertops, a striking backsplash, and an open-concept layout designed for effortless living and entertaining. Whether you're cooking a quiet meal or hosting a lively gathering, this kitchen delivers both function and flair. The luxury continues into the spa-like bathrooms. Enjoy heated tile flrs, designer fixtures, and a custom-built walk-in shower that adds a touch of indulgence to your daily routine. Throughout the home, luxury vinyl flooring offers durability with a refined finish. The living room is enhanced with custom cabinetry and an elegant electric fireplace, creating a cozy yet sophisticated atmosphere. Step outside to a beautiful deck that overlooks serene greenspace, an ideal setting for morning coffee, summer BBQs, or simply relaxing in natures tranquility. Modern lighting, stylish new doors, and energy-efficient windows elevate the overall aesthetic while improving comfort and efficiency. Key mechanical systems have also been updated for long-term peace of mind, Fenced yard, public schools, Public transit, school bus route and close to amenities. Nearby Trails, Crane Park 3 min to Riverside, leash free park. Move-in ready and meticulously upgraded, this home is a true standout! This home has been meticulously upgraded throughout and represents a rare opportunity in today's market, distinguished by its exceptional quality and unique features. Don't miss the opportunity to make it yours! Previously 3 bdrm converted to 2 bdrm, but can be easily converted back to 3 bdrms. Access to large community pool. Steps from Crane Park 4 -km loop trail that boasts beautiful serene trails for hiking,mountain biking. Dogs are welcome and may be off-leash in some areas
Property Details
Interior
Features
Main Floor
Kitchen
10.1 x 16.17Modern Kitchen / Quartz Counter / Custom Counter
Dining
10.07 x 7.68Combined W/Kitchen / Eat-In Kitchen / Breakfast Area
Living
17.09 x 11.02Window / Combined W/Dining / W/O To Yard
Exterior
Parking
Garage spaces 1
Garage type Attached
Other parking spaces 2
Total parking spaces 3
Condo Details
Inclusions
Property History
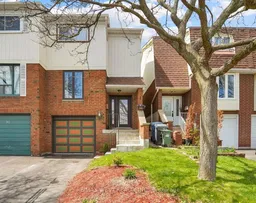 8
8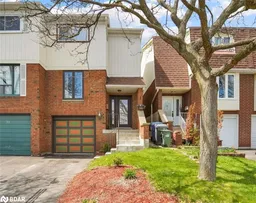
Get up to 1% cashback when you buy your dream home with Wahi Cashback

A new way to buy a home that puts cash back in your pocket.
- Our in-house Realtors do more deals and bring that negotiating power into your corner
- We leverage technology to get you more insights, move faster and simplify the process
- Our digital business model means we pass the savings onto you, with up to 1% cashback on the purchase of your home
