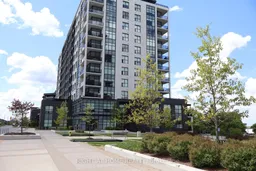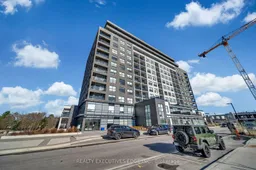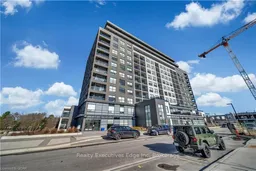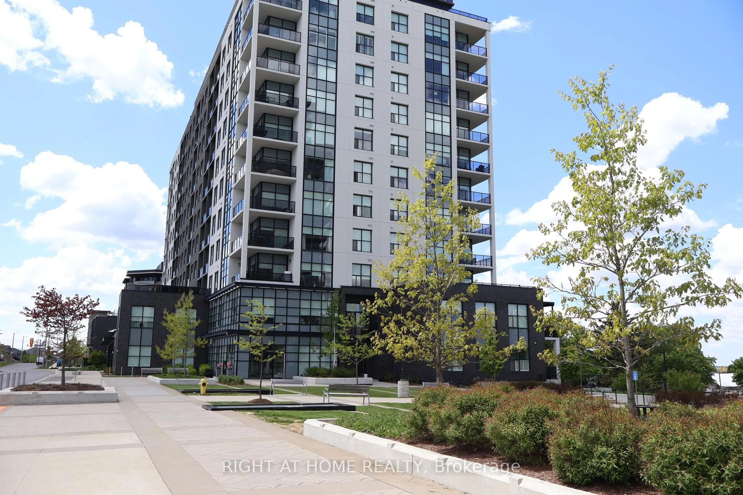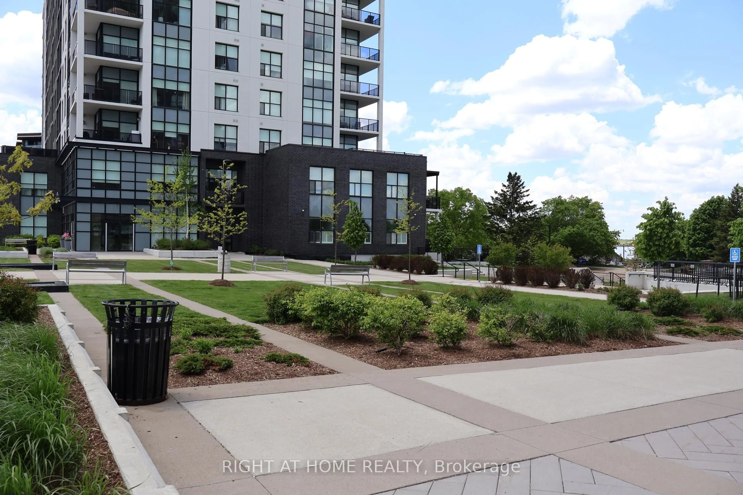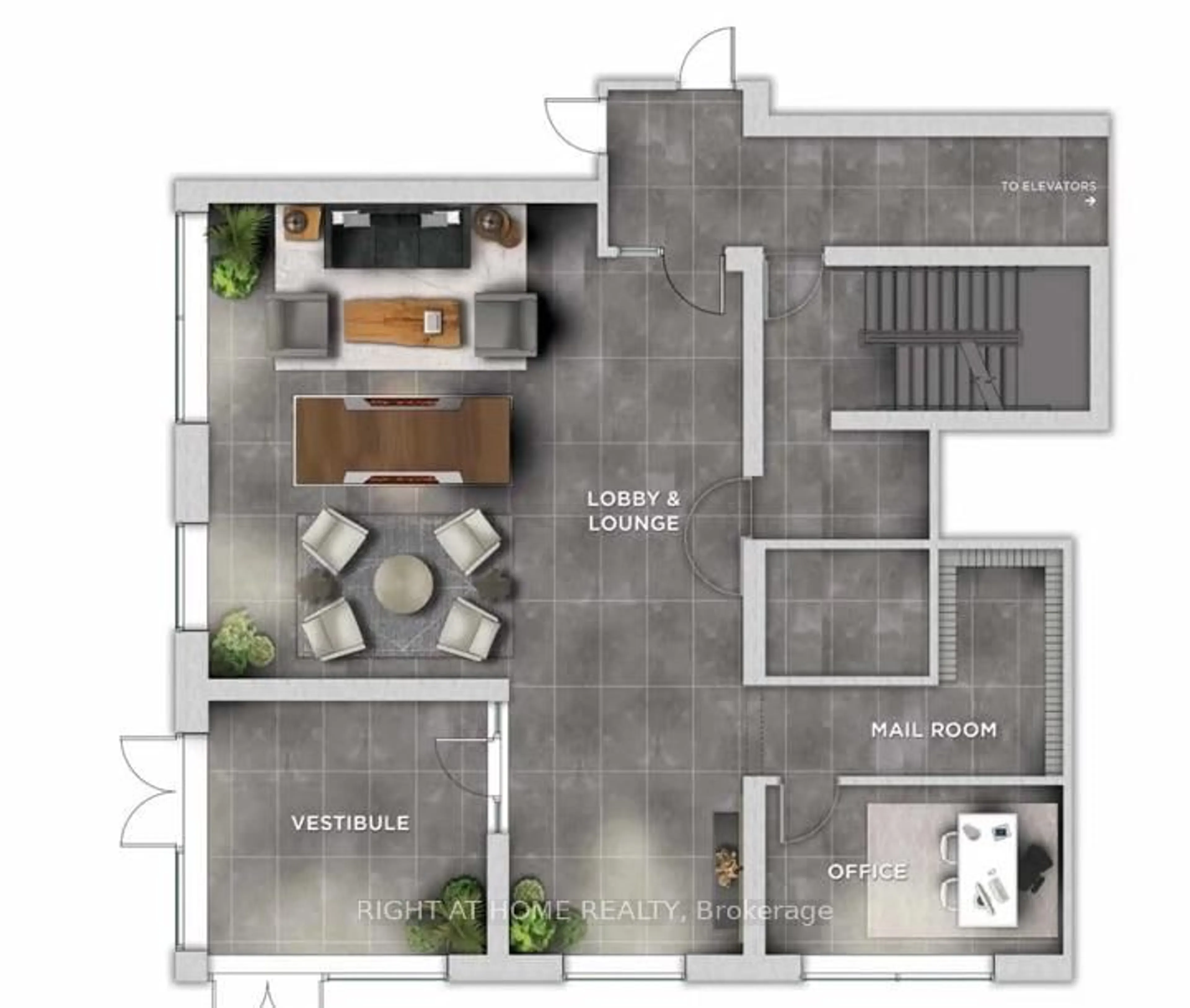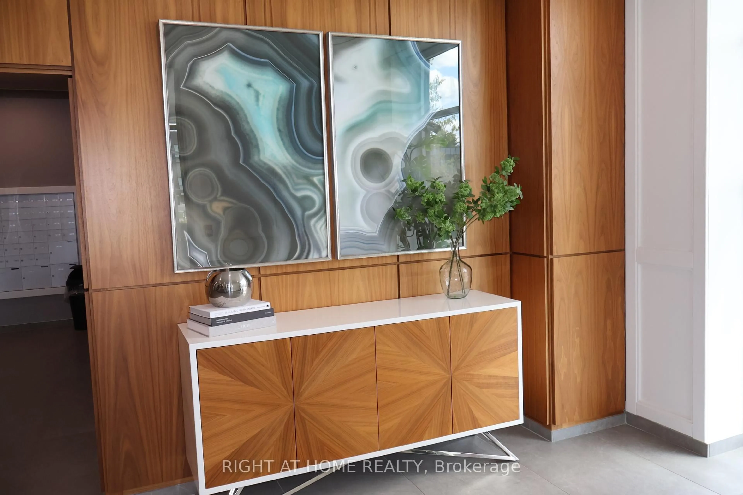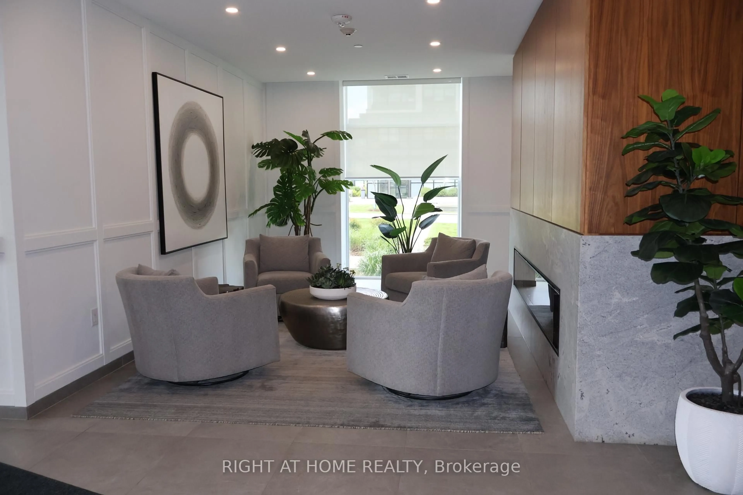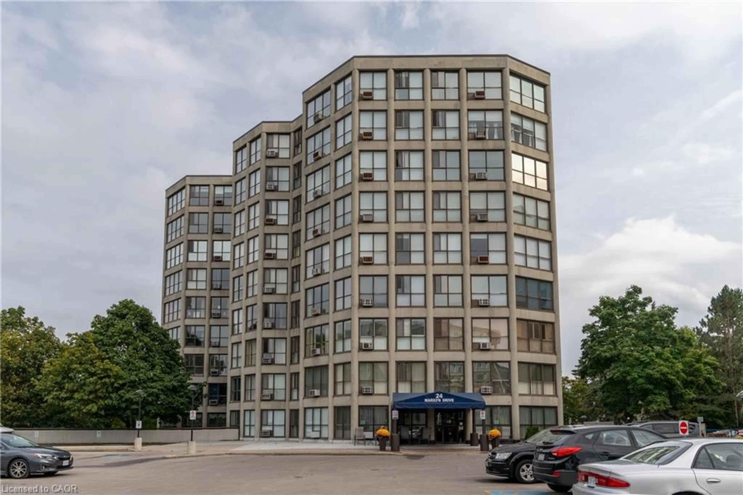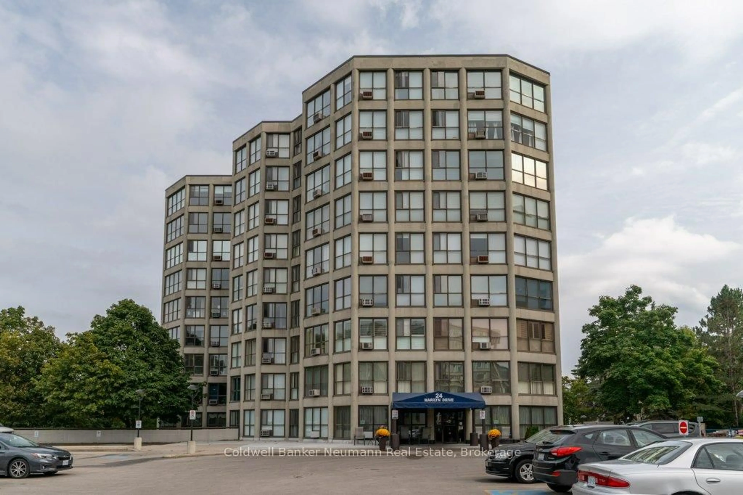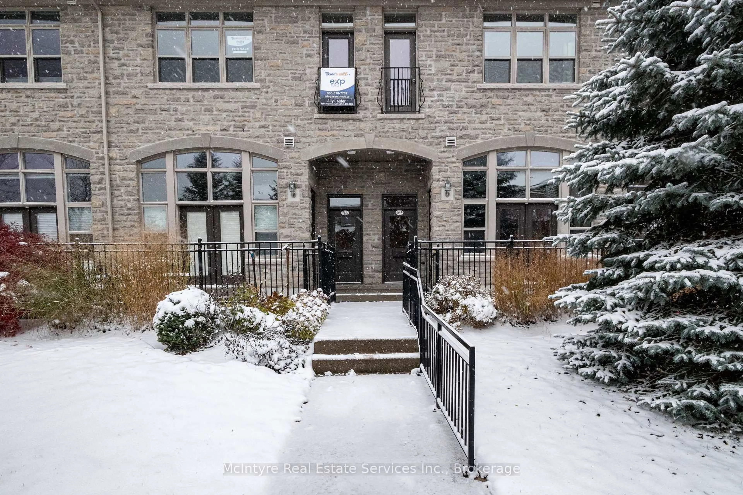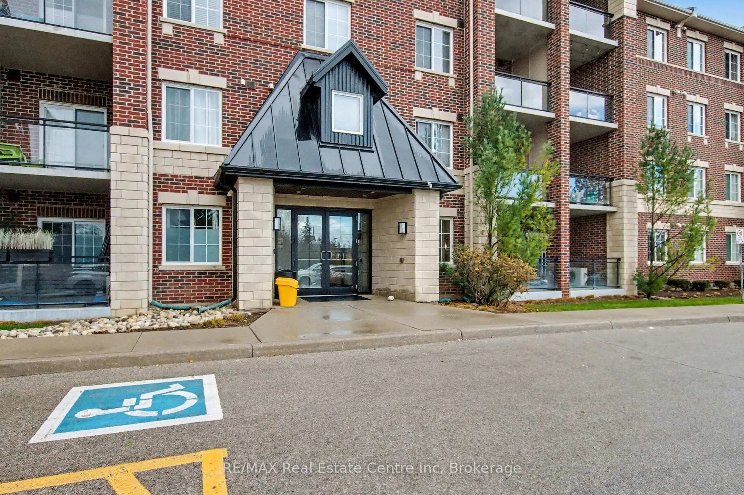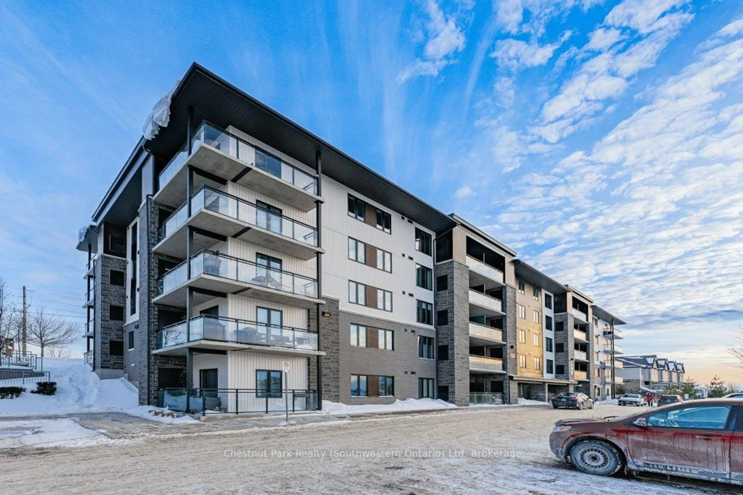1880 Gordon St #1006, Guelph, Ontario N1L 0P5
Contact us about this property
Highlights
Estimated valueThis is the price Wahi expects this property to sell for.
The calculation is powered by our Instant Home Value Estimate, which uses current market and property price trends to estimate your home’s value with a 90% accuracy rate.Not available
Price/Sqft$622/sqft
Monthly cost
Open Calculator
Description
Elevated Urban Living at 1880 Gordon Street Suite 1006. Welcome to refined condo living in the heart of Guelph's dynamic south end. Situated on the10th floor of a highly sought-after address, this beautifully upgraded 1-bedroom, 1-bathroom suite offers sophisticated comfort, smart functionality, and sweeping views of downtown. Inside, the open-concept living space is anchored by a striking feature wall with custom cladding and a built-in electric fireplace creating a serene, modern retreat. Step outside to your private balcony with brand-new composite flooring, perfect for unwinding above the city skyline.This unit includes private underground parking and a personal storage locker for added convenience. Building amenities include a state-of-the-art fitness centre, guest suites, a party room, and more all within a secure, pet-friendly environment. Located minutes from the University of Guelph and directly on the Gordon Street transit route, this condo is an exceptional choice for students who want independence, privacy, and proximity. Ideal for first-years without residence or upper-year students seeking a quiet space to study and relax, this suite delivers both lifestyle and location.Steps to restaurants, grocery, shopping, and every amenity imaginable. Unit 1006 is not just a home; it's an investment in elevated living and everyday ease.
Property Details
Interior
Features
Main Floor
Laundry
2.0 x 2.0Closet Organizers
Living
3.0 x 3.0Electric Fireplace / Window Flr to Ceil / W/O To Balcony
Dining
3.0 x 3.0Open Concept / Combined W/Sitting
Primary
3.0 x 3.0B/I Closet / Picture Window / West View
Exterior
Features
Parking
Garage spaces 1
Garage type Underground
Other parking spaces 0
Total parking spaces 1
Condo Details
Amenities
Bike Storage, Concierge, Elevator, Exercise Room, Games Room, Guest Suites
Inclusions
Property History
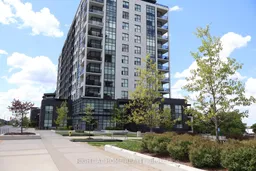 35
35