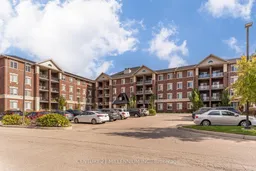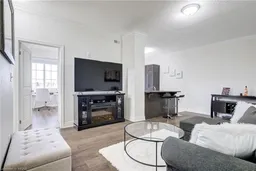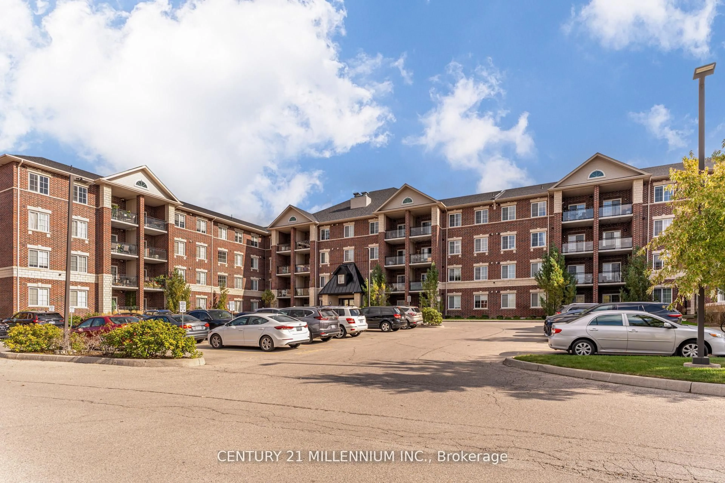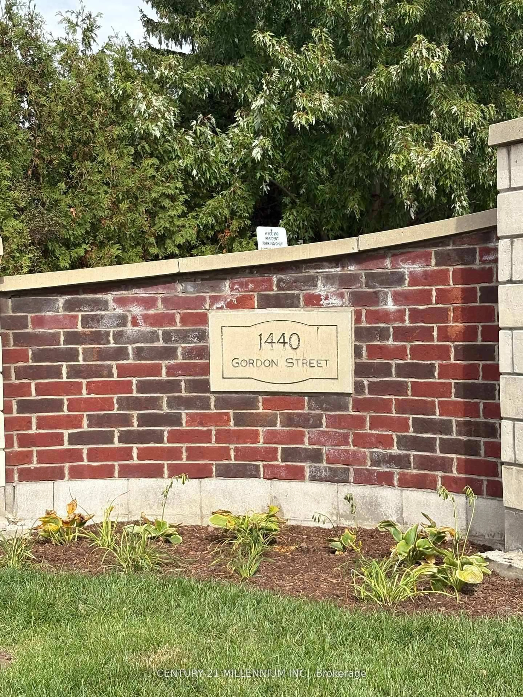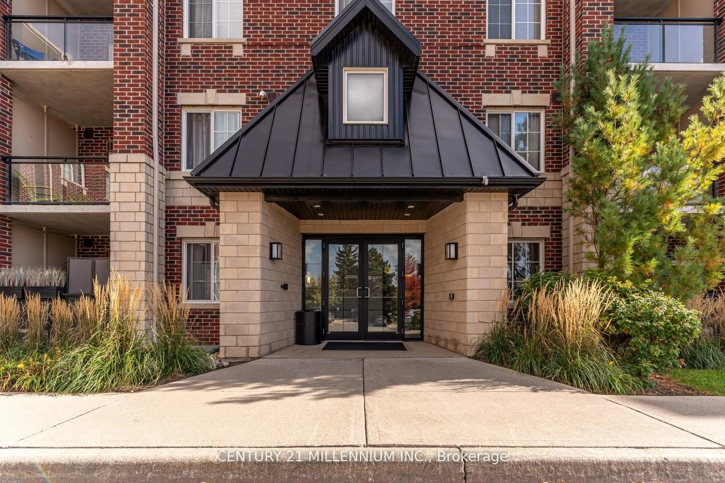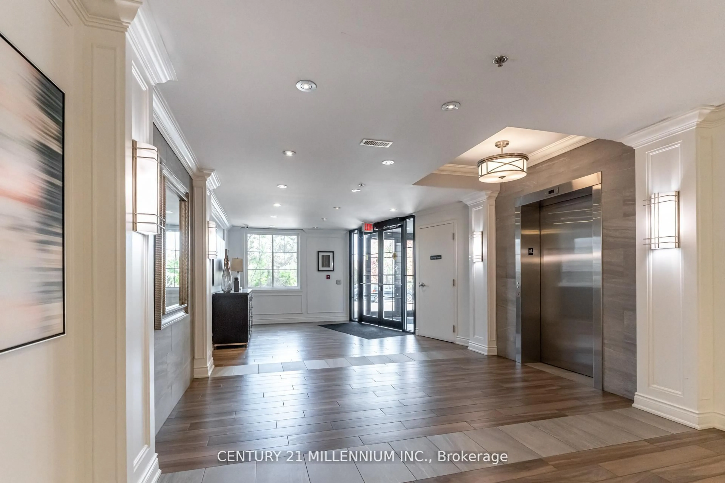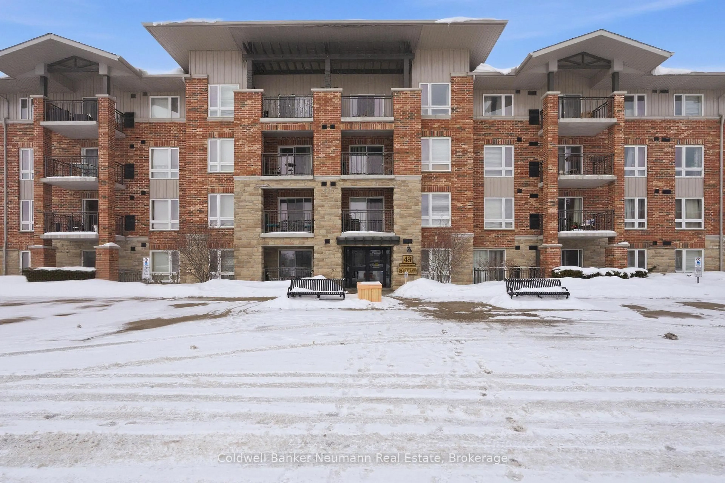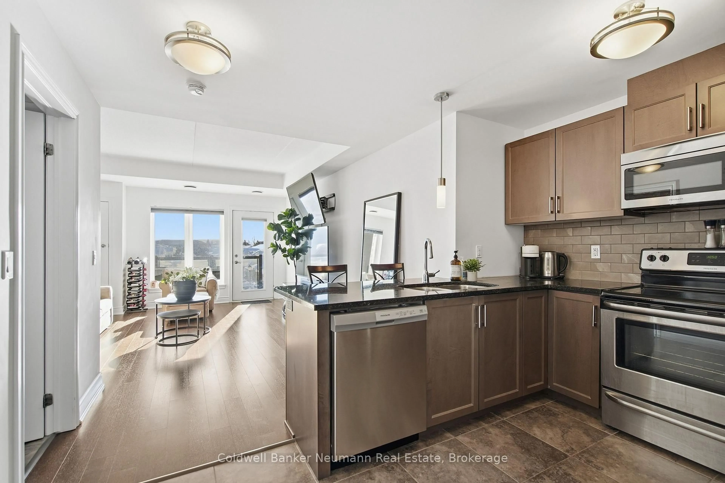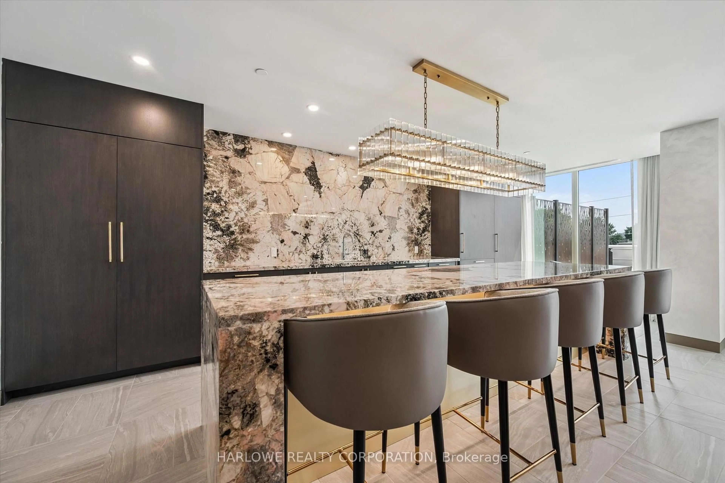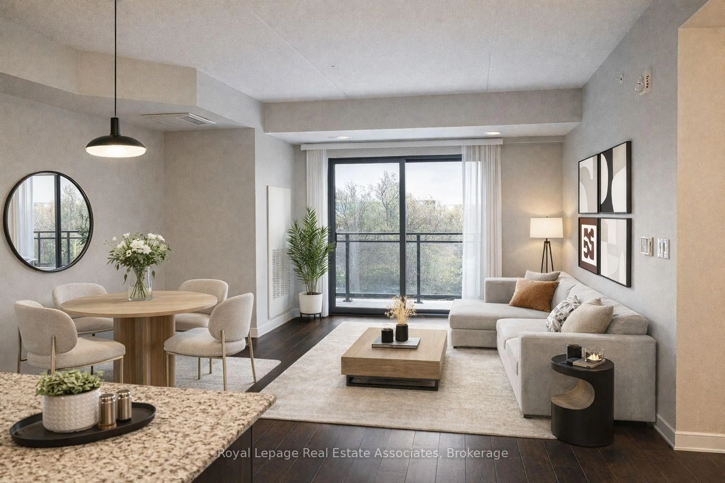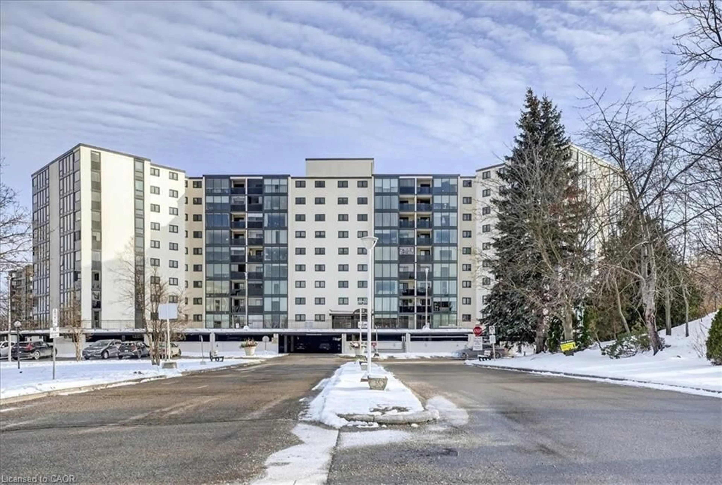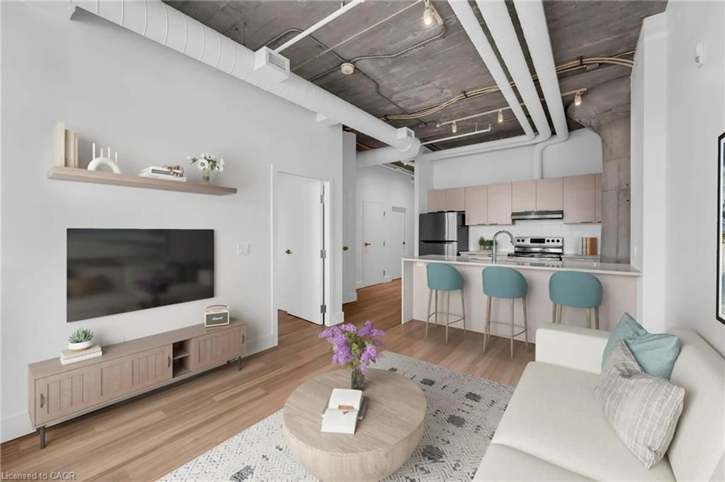1440 Gordon St #414, Guelph, Ontario N1L 1C8
Contact us about this property
Highlights
Estimated valueThis is the price Wahi expects this property to sell for.
The calculation is powered by our Instant Home Value Estimate, which uses current market and property price trends to estimate your home’s value with a 90% accuracy rate.Not available
Price/Sqft$651/sqft
Monthly cost
Open Calculator
Description
Welcome to this adorable penthouse condo! This 2 bedroom, open concept condo with 9 ft ceilings offers a spacious and flexible living area. Great for entertaining as well as opportunity to design/decorate as you wish! Kitchen has a walkout to a balcony with great northeast views over greenspace/park. Sip your coffee as you watch the sunrise! The kitchen has ample cupboard space especially with the large pantry! Built in microwave and dishwasher! Sit up to the counter with your favorite beverage to chat with the cook! Dining and living areas are open concept, so you have plenty of flexibility in the layout! Both bedrooms are spacious and good-sized windows that overlook the greenspace/park. Ensuite stacking laundry makes life much easier! No carpeting in the unit, so easy to keep clean! Easy access to the downtown area for shopping and restaurants as well as the University of Guelph!
Property Details
Interior
Features
Main Floor
Kitchen
2.97 x 3.02W/O To Deck / Pantry / B/I Dishwasher
2nd Br
3.15 x 2.82O/Looks Park / Laminate / Closet
Dining
3.05 x 2.44Open Concept / Laminate / Crown Moulding
Primary
3.05 x 2.74O/Looks Park / Laminate / Closet
Exterior
Features
Parking
Garage spaces 1
Garage type Underground
Other parking spaces 0
Total parking spaces 1
Condo Details
Amenities
Elevator, Party/Meeting Room
Inclusions
Property History
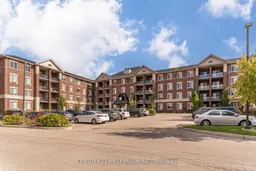 35
35