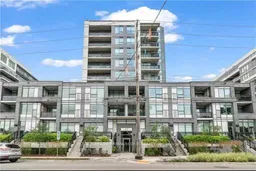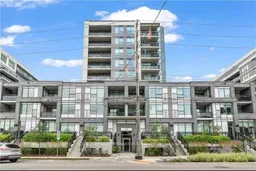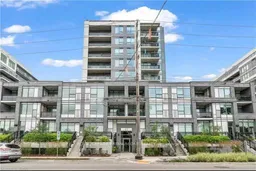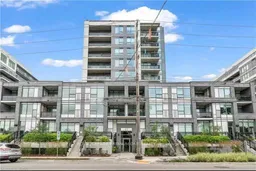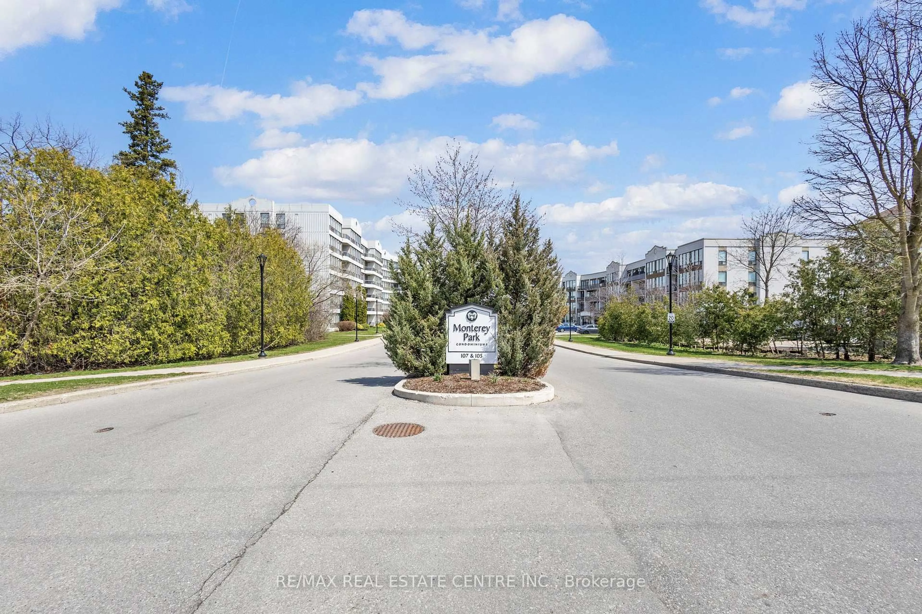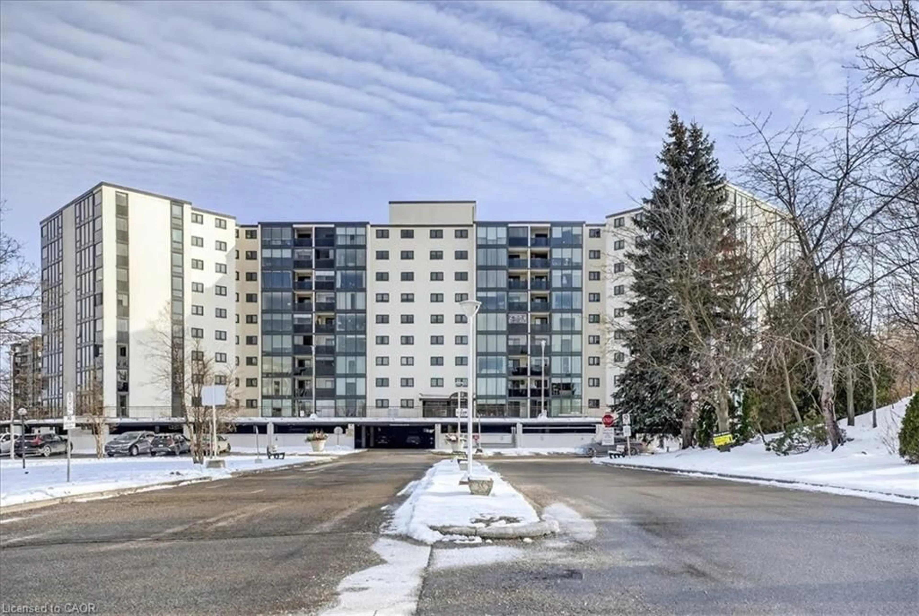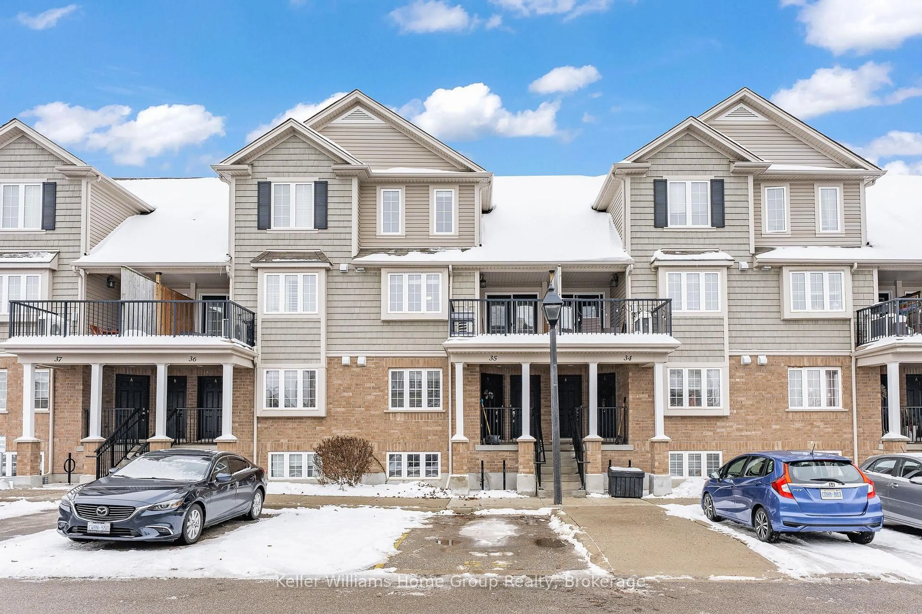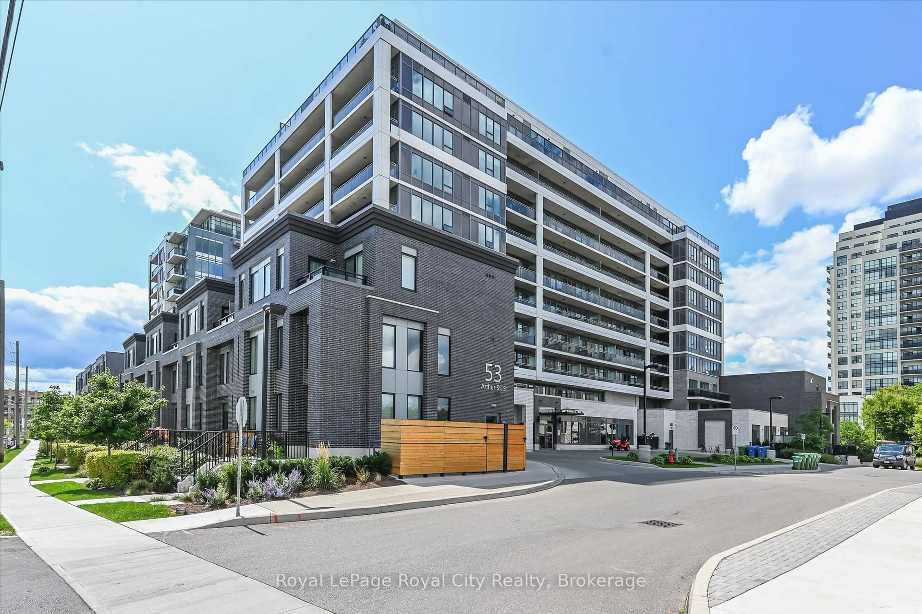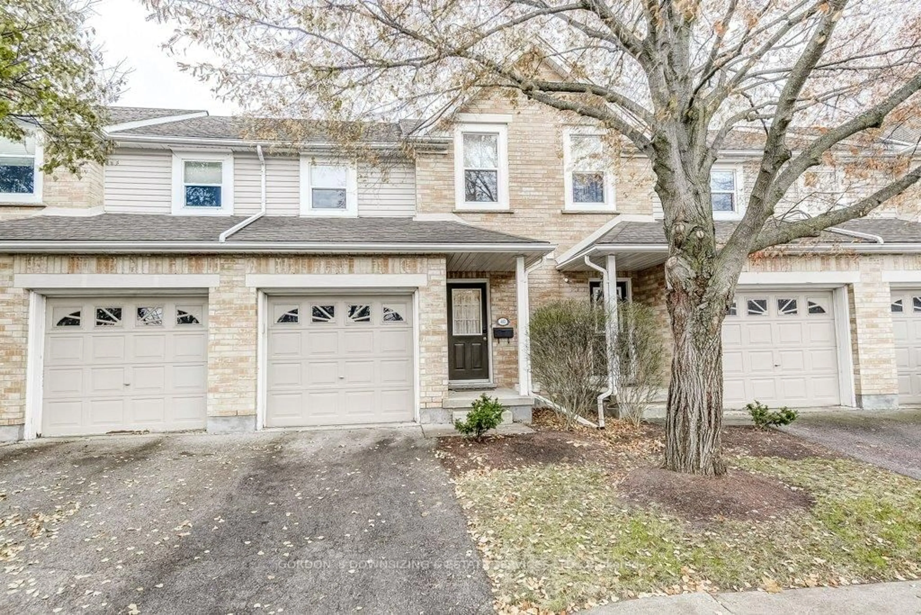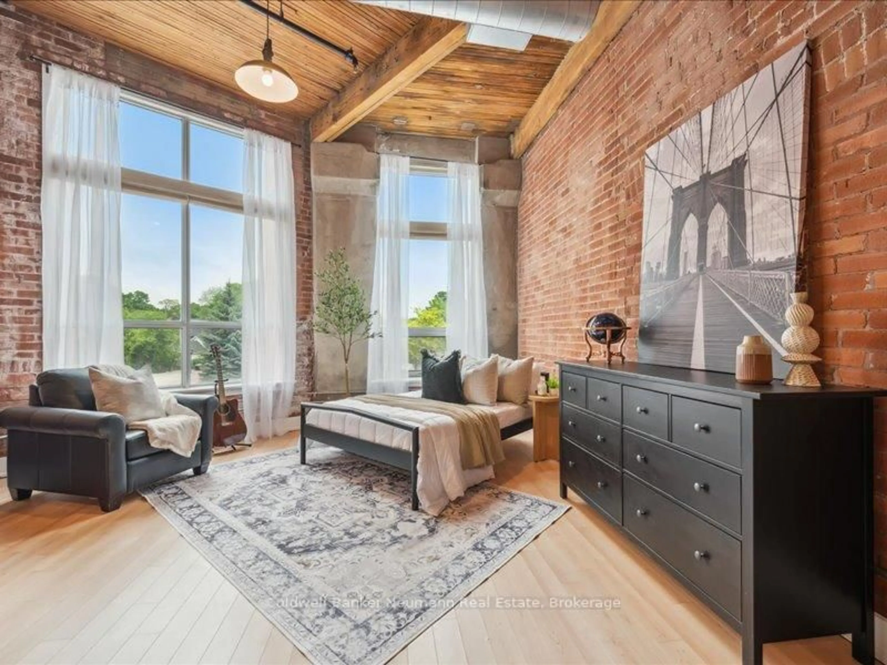Welcome Home To The Highly Sought After Metalworks Condominium. Beautifully Appointed 9th Floor Premium One Bedroom Suite Plus A Spacious Den. Enjoy Stunning Views Of Downtown Guelph & The Serene Speed River From Your Private Balcony. Over $18k In Upgrades Were Thoughtfully Selected. Hardwood Flooring, Oversize Ceramic Tiles In Modern Grey Tones, Upgraded Shaker Cabinet Doors, Dramatic Feature Wall in The Bedroom, Contemporary Kitchen Backsplash, Quartz Countertop & Under Cabinet Lighting. Full Size Appliances: Refrigerator, Gas Range, Hood Fan, Stacked Washer & Dryer. Many Options Only Available On 9th Flr & Above. This Community Is A Terrific Place to Live. Amazing Amenities: Electric Car Charging Stations available in the parking garage. A Hidden Speakeasy, Party Room, Gym, Pet Spa, Concierge. Outdoor Spaces Feature BBQ Areas And A Fire Pit. Excellent Walking & Bike Score. Walking Distance to Trails, GO Station, Close to Highways, University/College, Hospital and Shopping Centres. **EXTRAS** Take a Leisurely Stroll To The Quaint Downtown Area, Enjoy A Bike Ride Along The River Or Pop In Next Door To The Distillery For Great Food. Imagine Yourself Living Here, This Condo Is The Place To Be !!!
Inclusions: S/S Gas Oven Range, S/S Refrigerator, S/S Dishwasher, S/S Built-in Microwave Hood fan, Carbon Monoxide Detector, Stacked Washer/Dryer, T.V. Wall Mount, All ELF's, All Blinds.
