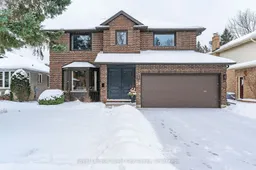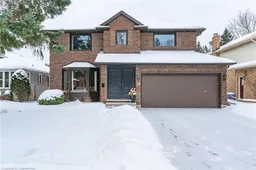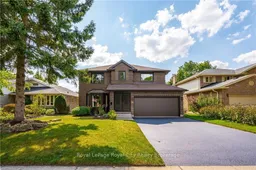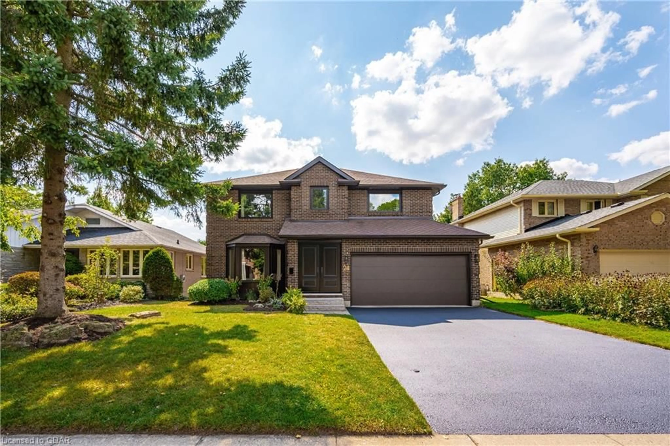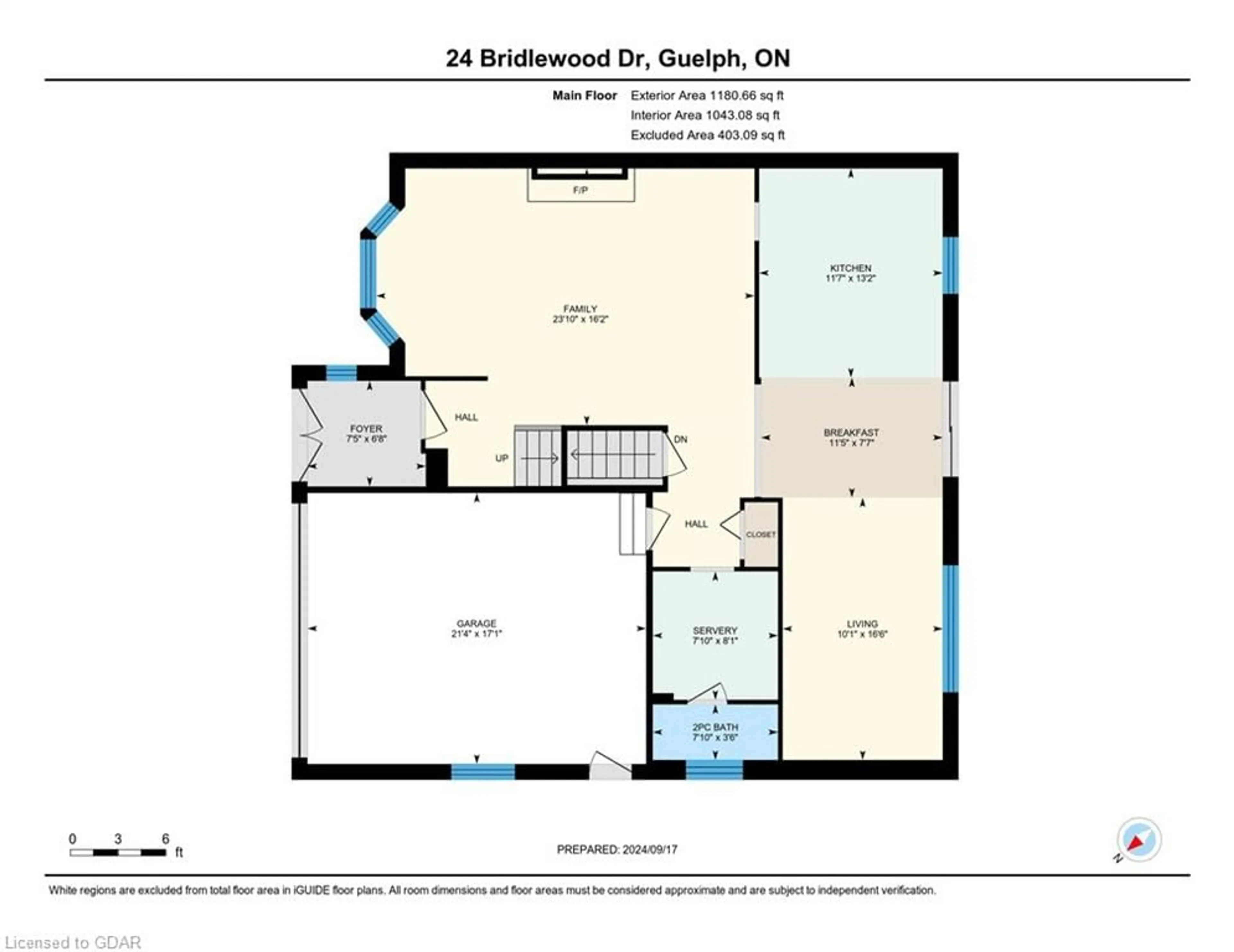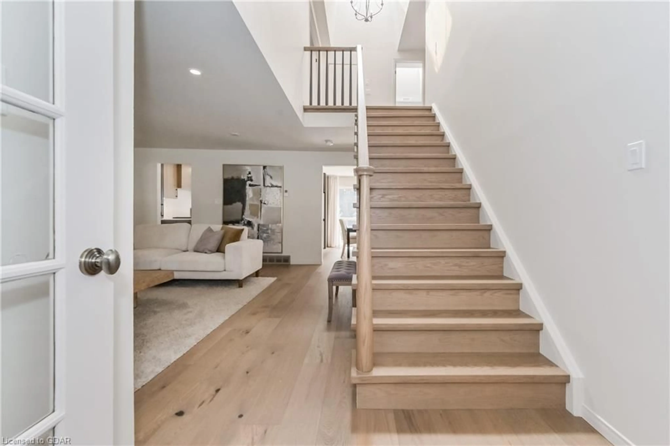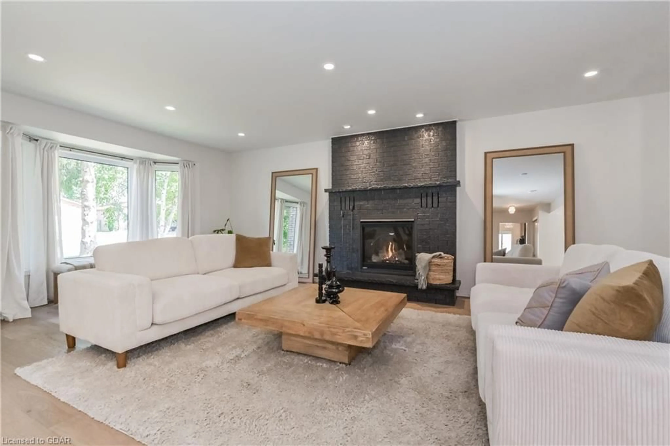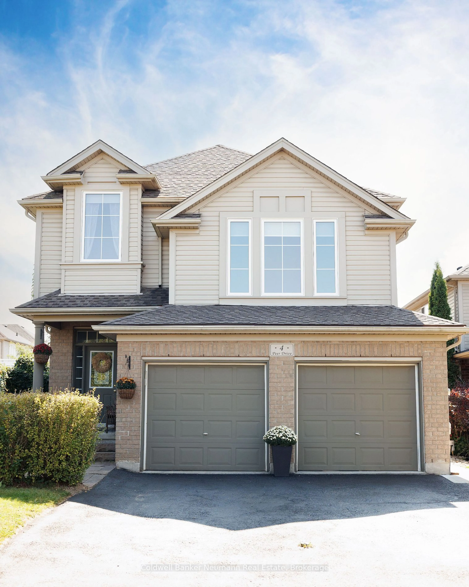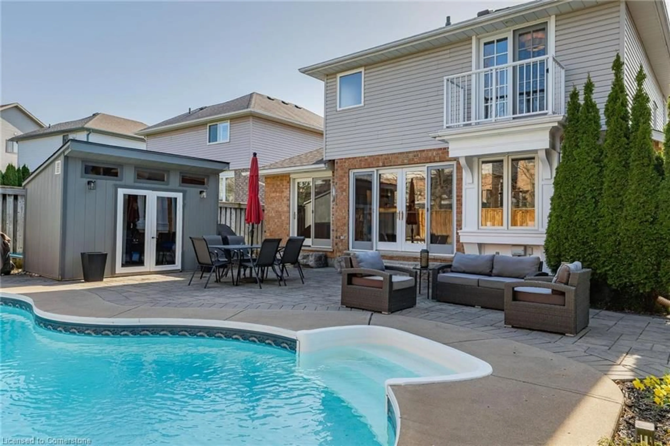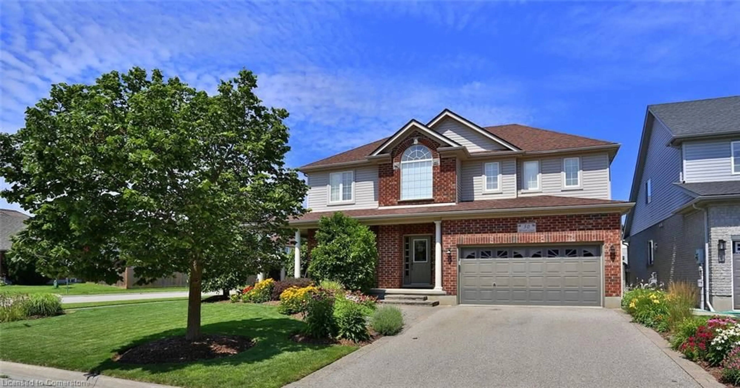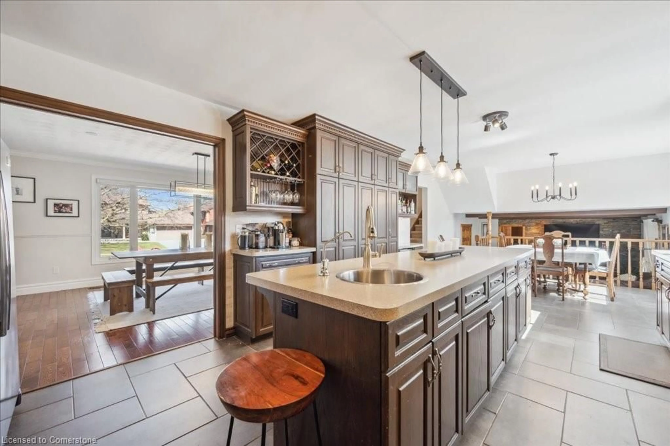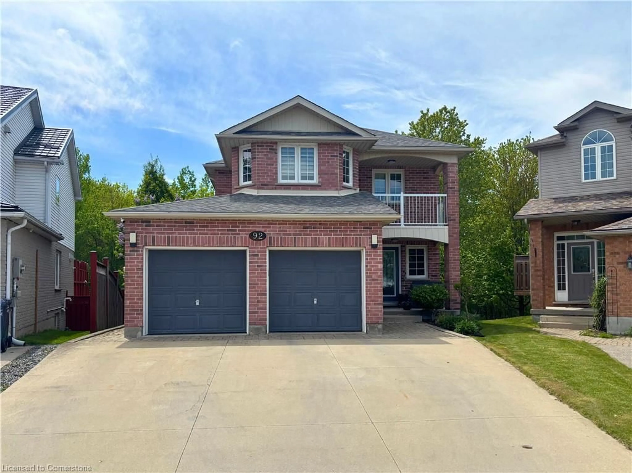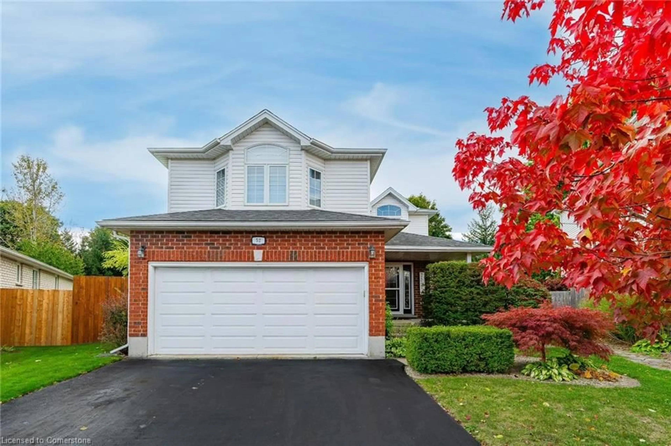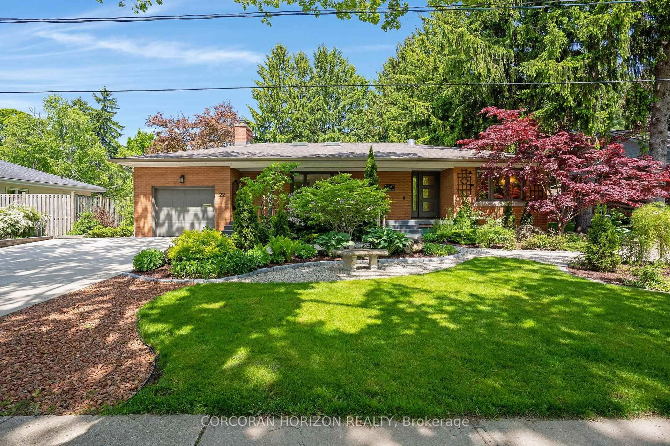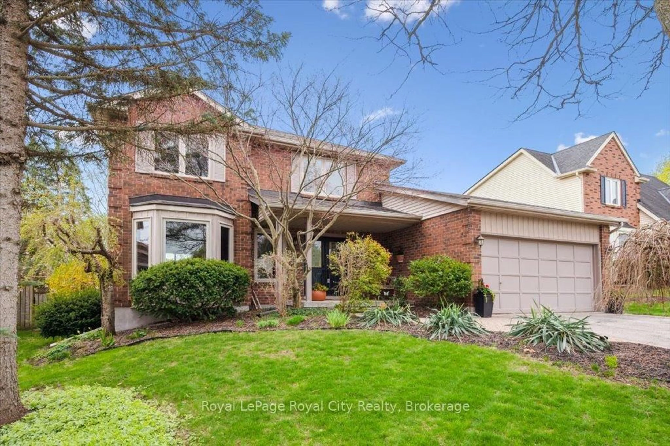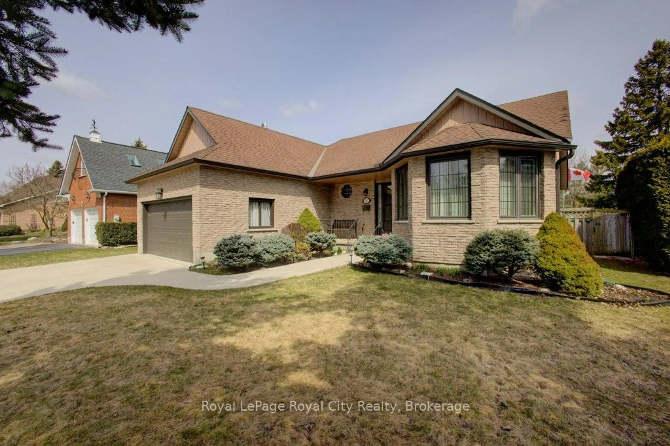24 Bridlewood Dr, Guelph, Ontario N1G 4B1
Contact us about this property
Highlights
Estimated valueThis is the price Wahi expects this property to sell for.
The calculation is powered by our Instant Home Value Estimate, which uses current market and property price trends to estimate your home’s value with a 90% accuracy rate.Not available
Price/Sqft$416/sqft
Monthly cost
Open Calculator

Curious about what homes are selling for in this area?
Get a report on comparable homes with helpful insights and trends.
+6
Properties sold*
$936K
Median sold price*
*Based on last 30 days
Description
Modern Living in Kortright Hills with over 3500 sq. ft. of finished living space. Welcome to this exceptional 4 bedroom, 4 bath home with walk out basement in a mature, prestigious south end neighborhood. This home has been completely transformed with quality classic finishing including stunning lighting, pot lights, high end flooring and modern hardware. Step inside through custom double front doors to a stunning open layout with wide plank hardwood flooring throughout and a custom staircase adding a touch of sophistication upon entry. The foyer opens to living room with gas fireplace to enjoy. Custom Barzotti kitchen will impress with contrasting cabinetry featuring dovetailed drawers and convenient pull outs for trays, spices, recycling. Neutral quartz countertops flow into backsplash, island with pot drawers, pantries, glass display cabinets and new appliances. Butler’s pantry features custom cabinets plus sink/fridge. 2-pc bath perfect for guests. Dining area is near kitchen for casual gatherings with easy access to expansive deck for cooking out, entertaining and relaxing. Family room offers space for family gatherings. Upstairs are 3 bedrooms, two with walk-in closets. Primary suite has French doors and designer-style ensuite bath with freestanding soaker tub, glass enclosed shower with penny tiled base and exquisite custom vanity with two sinks. Main bath has vanity with two sinks and tub/shower. Larger windows and skylight add plenty of natural light to the upstairs area. Walk-out basement features refinished pine floors in rec. rm. with fireplace, high ceilings, access to patio area, plus spacious bedroom with cozy carpet, 3-pc bath with glass walk in shower plus laundry room area. It is difficult to mention all of the amazing finishing details of this "new” home in a mature neighborhood convenient located close to highway, transportation, amenities, YMCA and schools. This home has been carefully updated with quality for you and your family to enjoy!
Property Details
Interior
Features
Second Floor
Bathroom
2.26 x 2.955+ Piece
Bedroom
3.10 x 5.00Bedroom
4.14 x 5.36Bedroom Primary
4.11 x 7.39Exterior
Features
Parking
Garage spaces 2
Garage type -
Other parking spaces 2
Total parking spaces 4
Property History
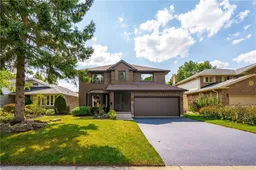 44
44