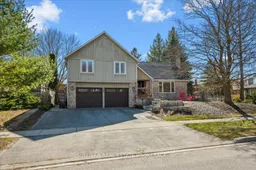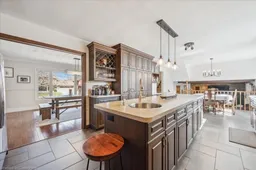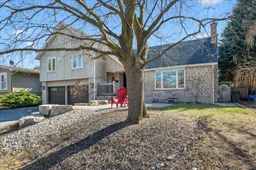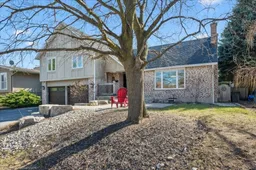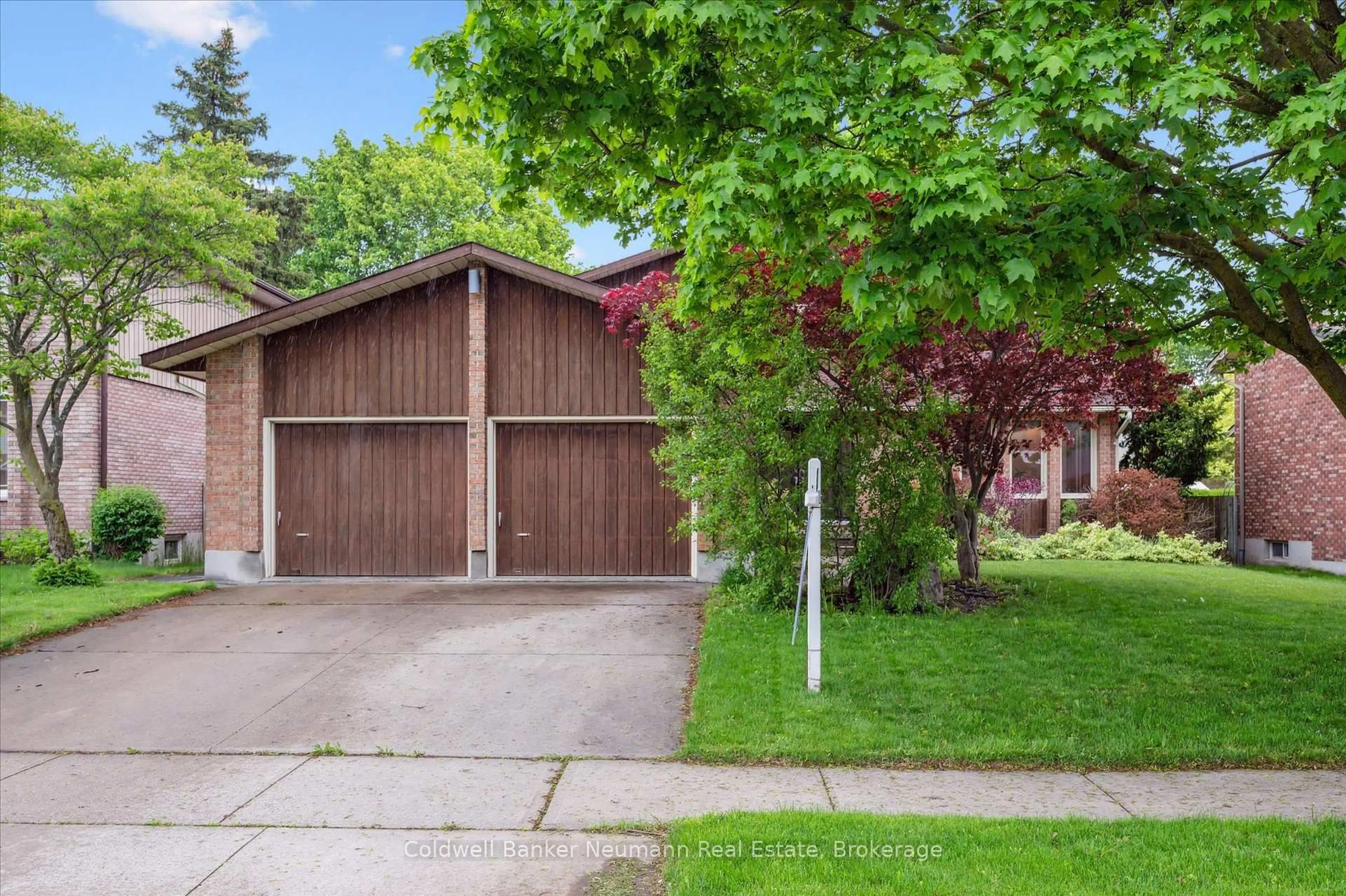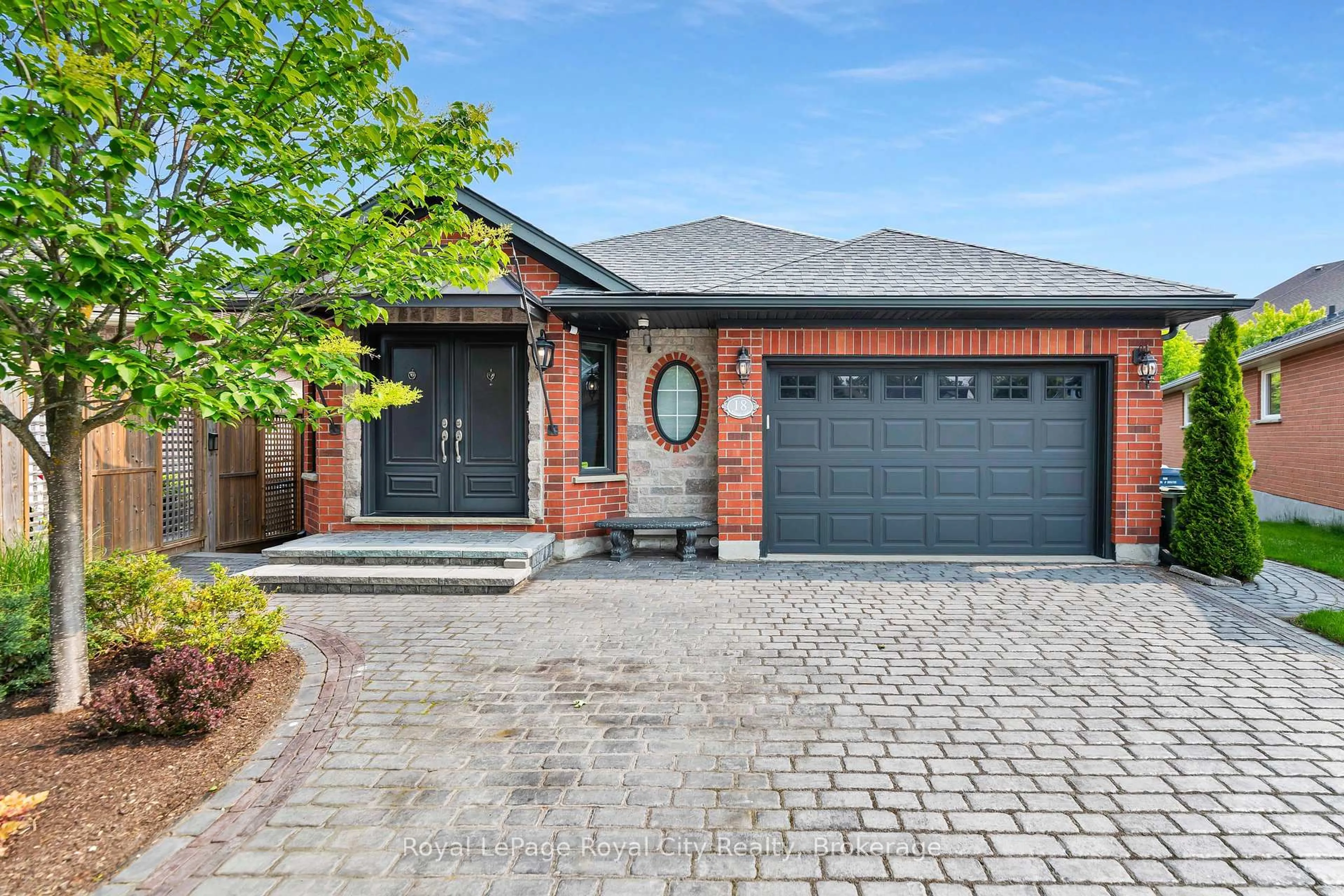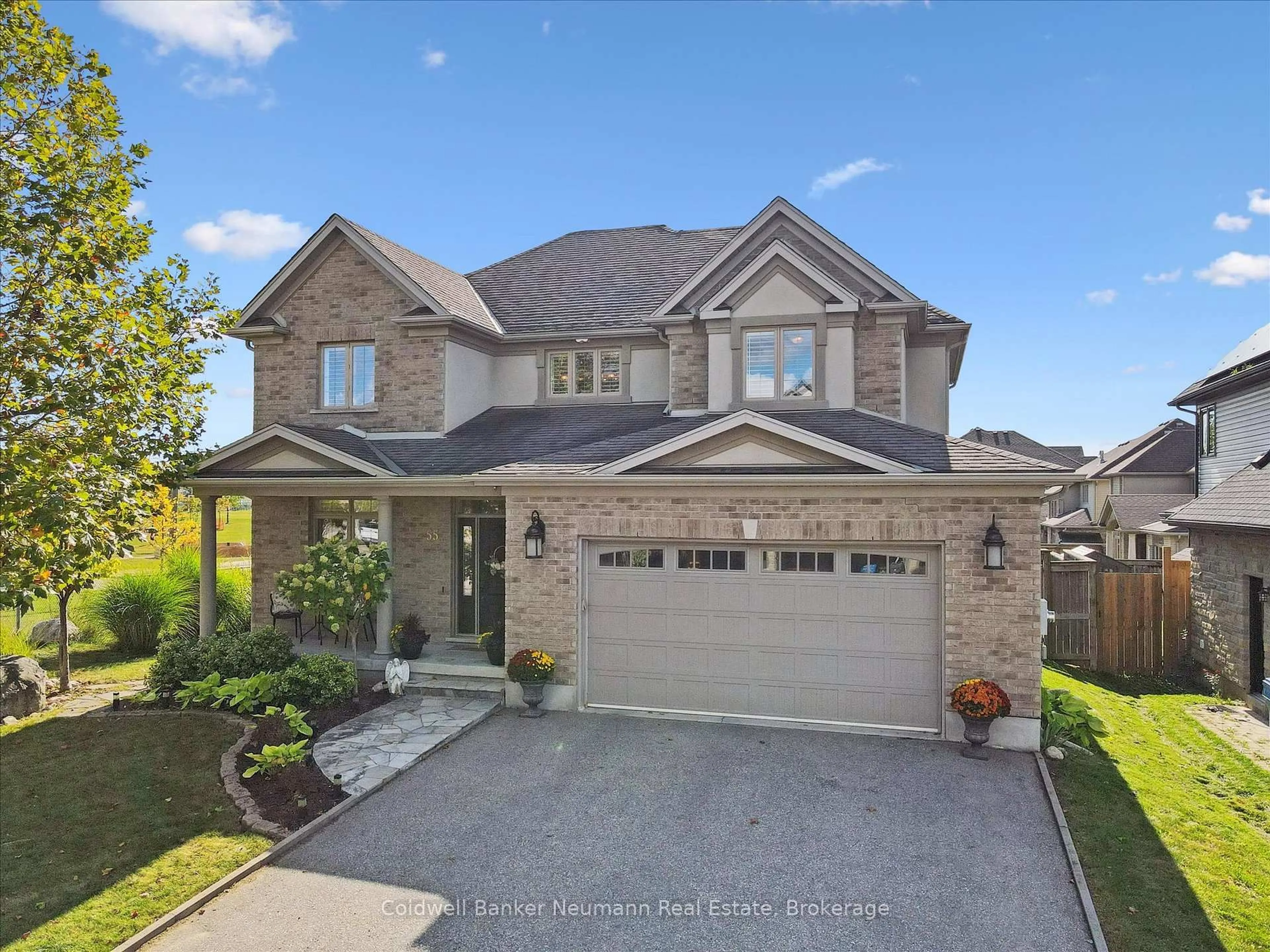Welcome to 192 Dimson Avenue in a sought after neighborhood in the south end of Guelph. This gem sits on a 70 by 130-foot lot and offers over 3000 square feet of total living space. As you approach this home, you are welcomed by a triple-wide driveway complemented by a beautiful stone patio that leads to the front door. Upon entry, you are greeted by a large foyer and a formal dining room adorned with hardwood floors and large windows that flood the space with natural light. Adjacent to the dining room is a splendid eat-in kitchen, featuring an abundance of cabinets, premium appliances, a large center island, and a breakfast area. The kitchen overlooks a sunken family room, complete with a gas fireplace and a walkout to a private backyard oasis. The back yard boasts an 18'x36' inground pool, hot tub, and patio, making it the perfect spot for entertaining. Off the family room, you have access to a nice sized laundry room, powder room and entry to both the garage and a separate entrance to the basement in-law suite. The in-law suite includes a kitchenette, pantry or office space, a spacious bedroom, a recreation room with gas fireplace, a 3 pc bathroom, and a separate laundry facility in the utility room. This suite can easily be converted into an Accessory Dwelling Unit, offering great income potential. The second floor of this home is equally impressive, featuring four generously sized bedrooms. The primary bedroom is massive, spanning the entire width of the home that overlooks the beautiful backyard. A few steps below the primary you enter the primary den with a walkout to a TREX deck with a glass enclosure, also overlooking the backyard. Off the den there is a 5 pc five-piece ensuite. Perfectly located, this home is close to all amenities. Hot Tub (2018) - Pool Liner (2018) - Pool Heater and Pump (2021) - Furnace (2020) - A/C (2020) - Basement Suite Renovated in (2020). Check out our virtual tour.
Inclusions: Built In Oven and Microwave, Viking Gas Cooking Range, Main Kitchen Fridge & Freezer, 2 x Dishwashers, 2 X Washers and 2 X Dryers, Elfs, Window Coverings, Pool Accessories, Hot Tub and Accessories, Water Softener, GDO and Remote(s)
